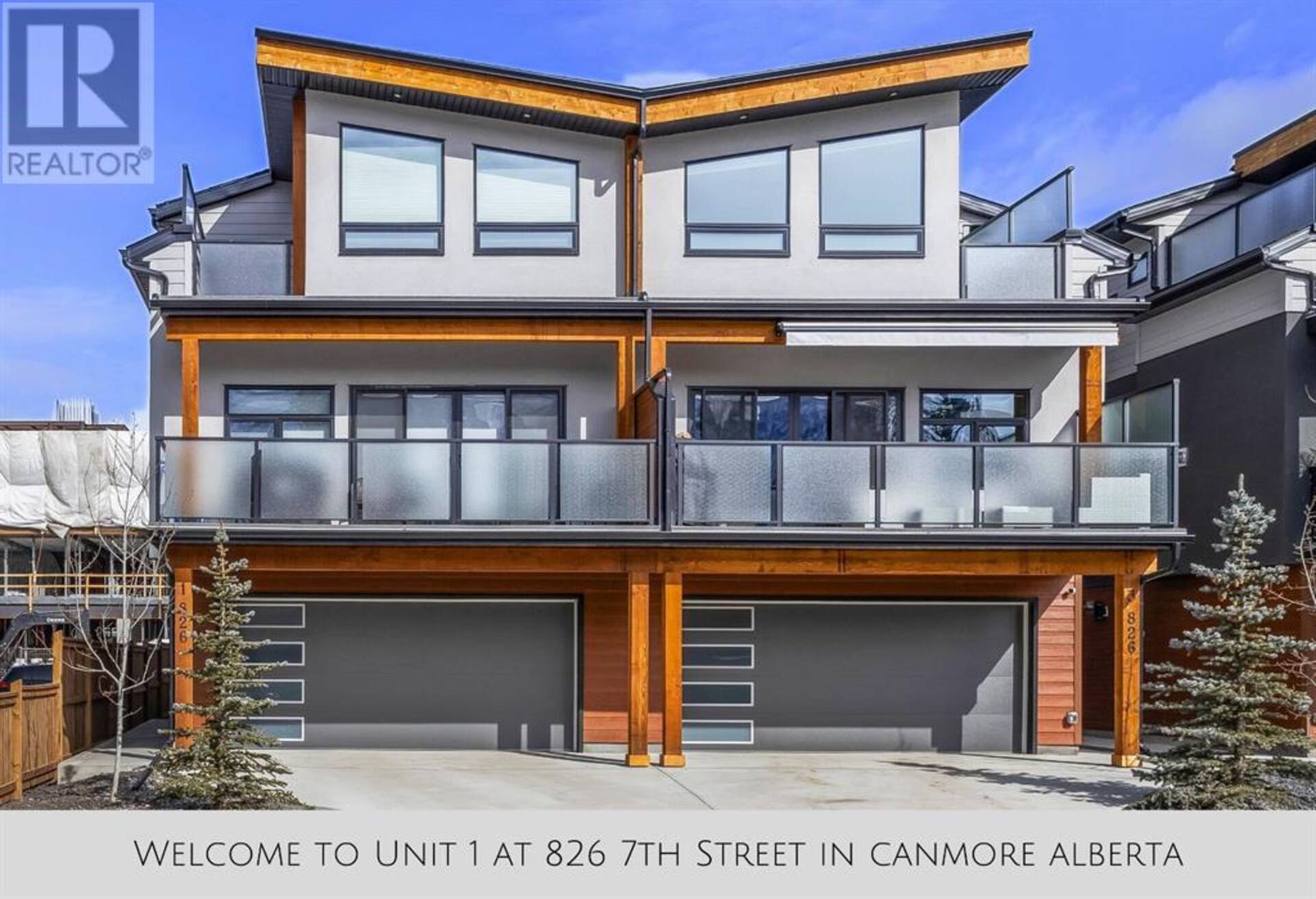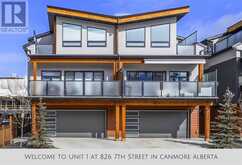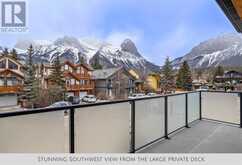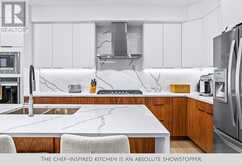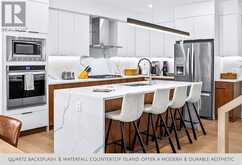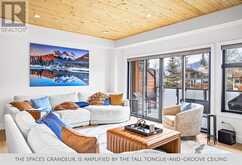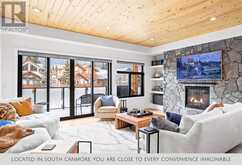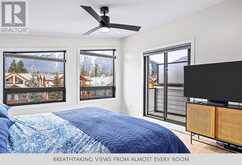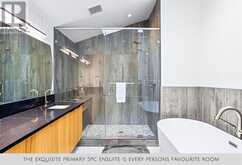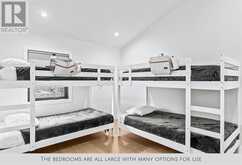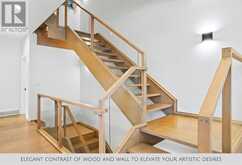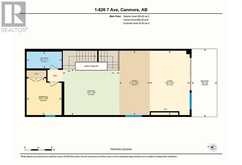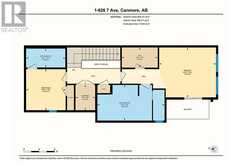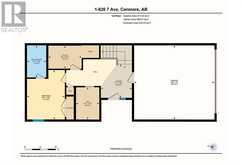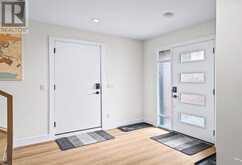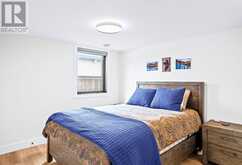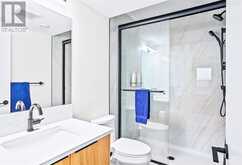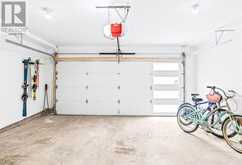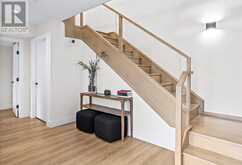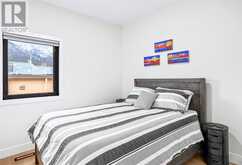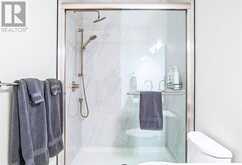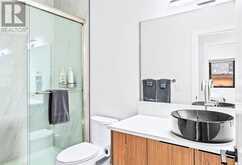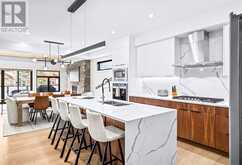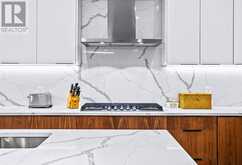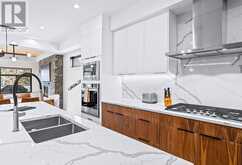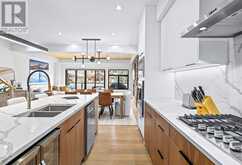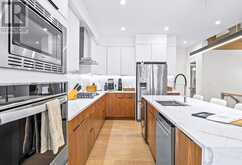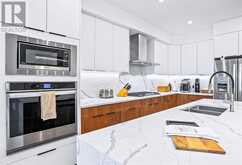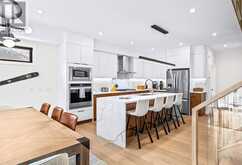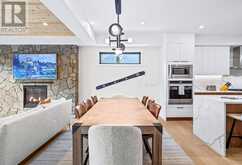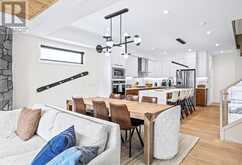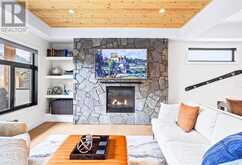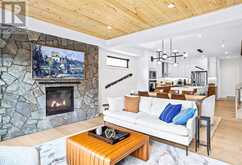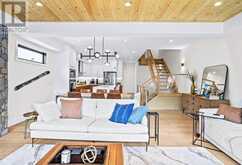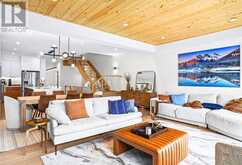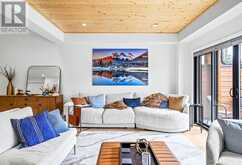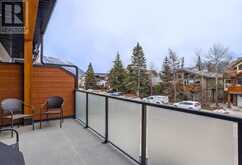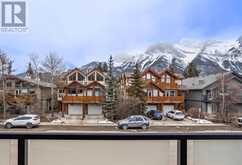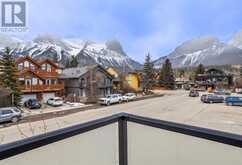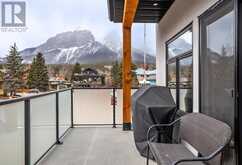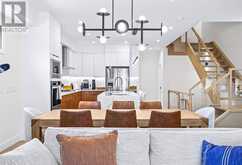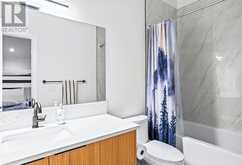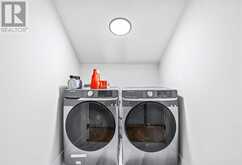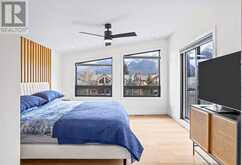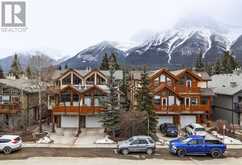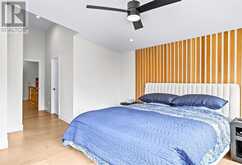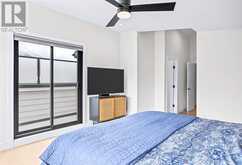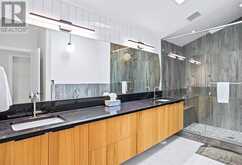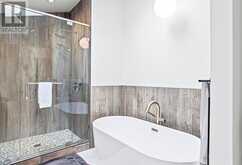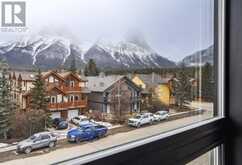1, 826 7th Street, Canmore, Alberta
$2,149,000
- 4 Beds
- 4 Baths
- 2,121 Square Feet
Welcome to this stunning like-new townhome, nestled in the heart of downtown Canmore, surrounded by the majestic Canadian Rocky Mountains. Offering the perfect blend of luxury and location, this exquisite home comes fully furnished, and boasts breathtaking mountain views from every room, creating a sense of serenity and connection with nature.Step inside to discover an open, airy layout with vaulted ceilings and a tall tongue-and-groove ceiling in the living room, amplifying the space’s grandeur. The room is anchored by a massive stone fireplace, providing both a striking focal point and warmth, making it perfect for cozy nights spent admiring the snow-capped peaks outside.The chef-inspired kitchen is an absolute showstopper, featuring quartz waterfall countertops and a matching quartz backsplash, offering a modern aesthetic and durability. The sleek hardwood floors flow throughout the home, exuding timeless elegance, while the open wood staircase adds a touch of rustic charm.With four spacious bedrooms and four luxurious bathrooms, this home is designed for comfort and convenience. Three of the bedrooms feature their own ensuites, ensuring privacy and luxury for each resident or guest. Whether you're waking up to a mountain sunrise or unwinding with a sunset over the peaks, you'll enjoy views from every room.Step outside onto the south-facing deck—perfect for morning coffees, evening cocktails, or simply soaking in the surrounding beauty of the mountains. The double-car garage offers ample space for your vehicles and gear, making this townhome as practical as it is beautiful.Located in one of Canmore’s most desirable and convenient neighborhoods, this home is just a stone’s throw away from the best shopping, dining, and entertainment. Outdoor enthusiasts will appreciate the proximity to trails, parks, and the stunning Bow River, ideal for walks, hikes, and adventures in every season.This exceptional townhome is more than just a place to live—it's a l ifestyle, offering the ultimate balance of comfort, style, and outdoor adventure in the heart of the Canadian Rockies. (id:23309)
- Listing ID: A2206201
- Property Type: Single Family
- Year Built: 2023
Schedule a Tour
Schedule Private Tour
Samantha Ruttan would happily provide a private viewing if you would like to schedule a tour.
Match your Lifestyle with your Home
Contact Samantha Ruttan, who specializes in Canmore real estate, on how to match your lifestyle with your ideal home.
Get Started Now
Lifestyle Matchmaker
Let Samantha Ruttan find a property to match your lifestyle.
Listing provided by RE/MAX Alpine Realty
MLS®, REALTOR®, and the associated logos are trademarks of the Canadian Real Estate Association.
This REALTOR.ca listing content is owned and licensed by REALTOR® members of the Canadian Real Estate Association. This property for sale is located at 1, 826 7th Street in Canmore Ontario. It was last modified on March 29th, 2025. Contact Samantha Ruttan to schedule a viewing or to discover other Canmore real estate for sale.

