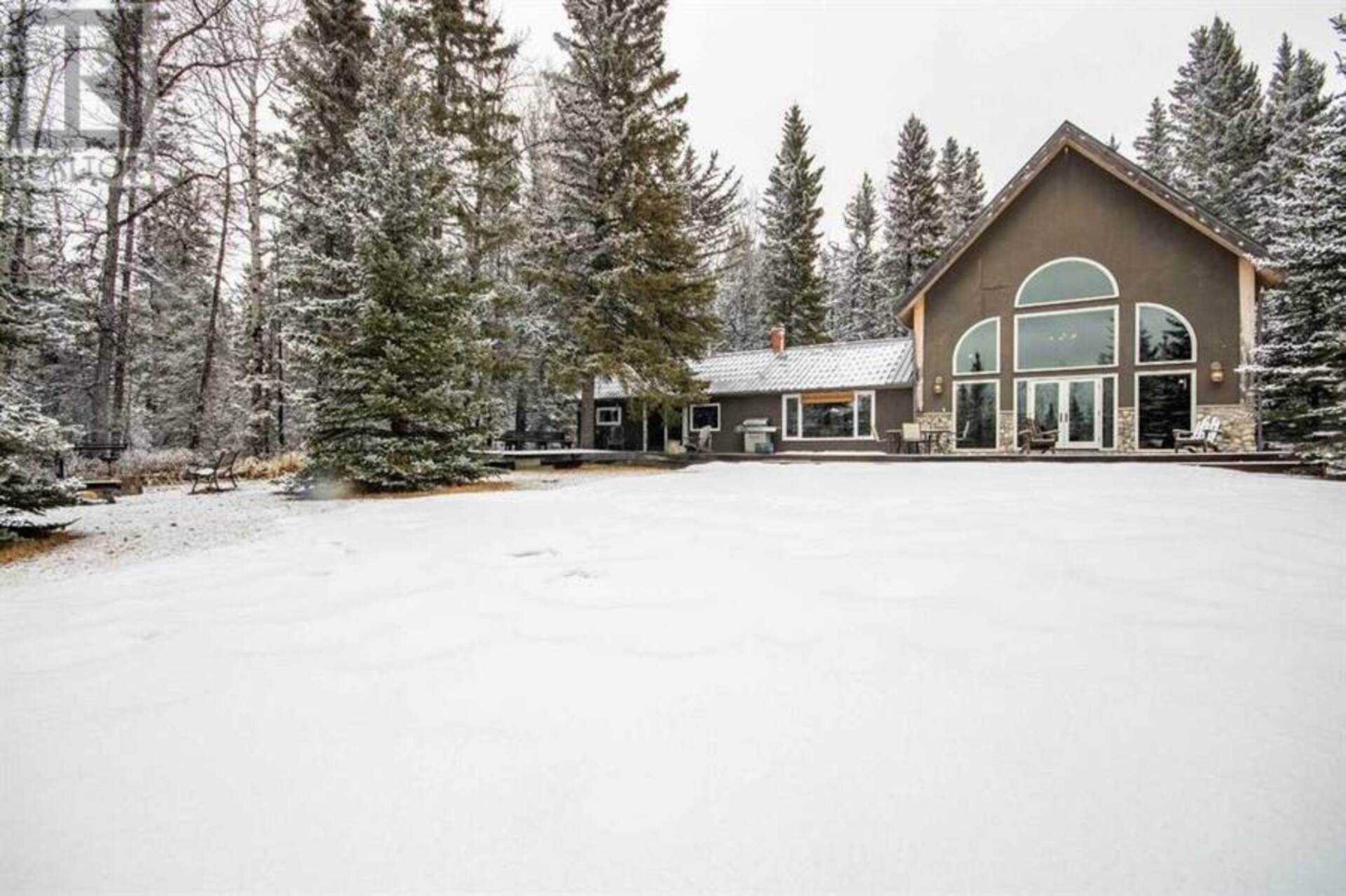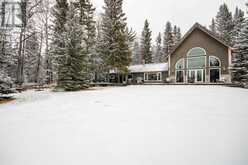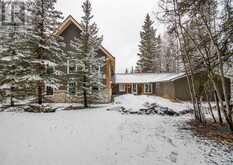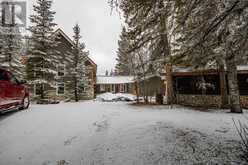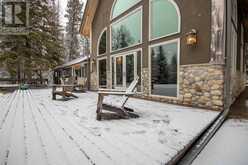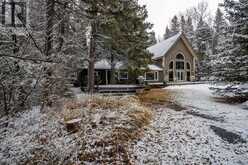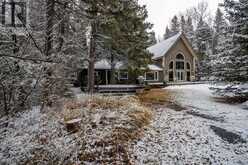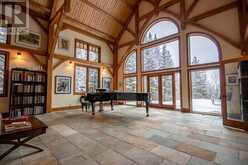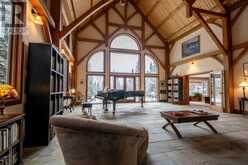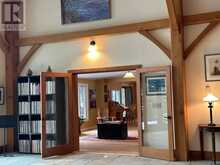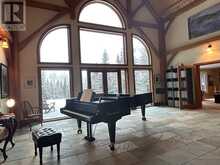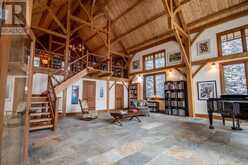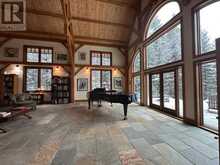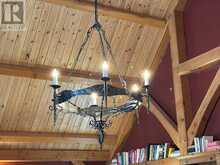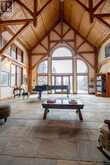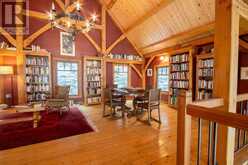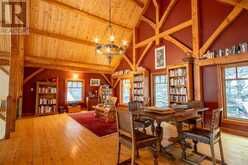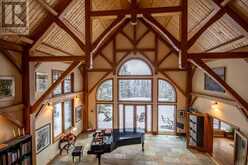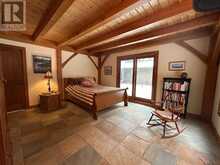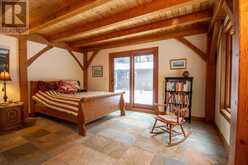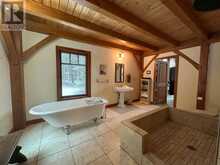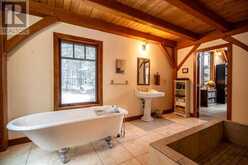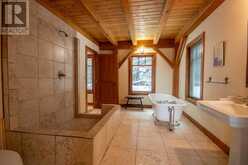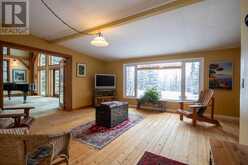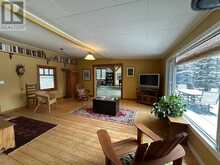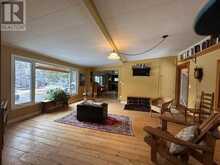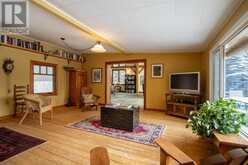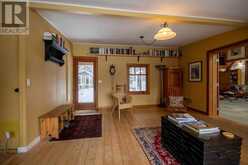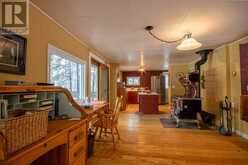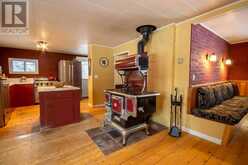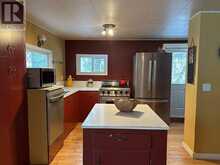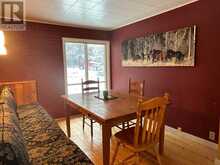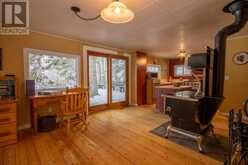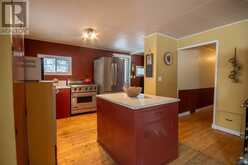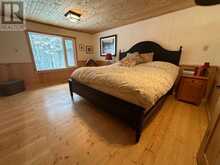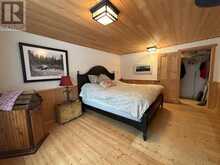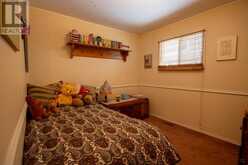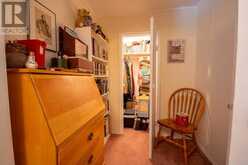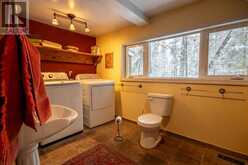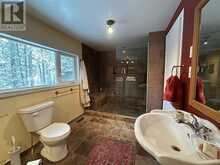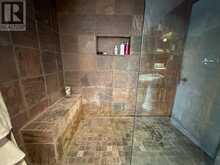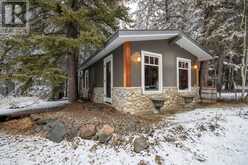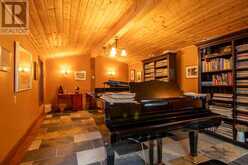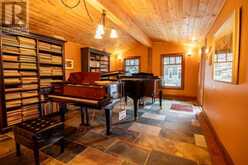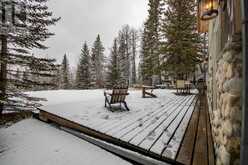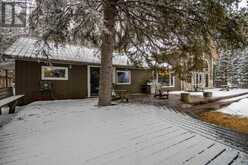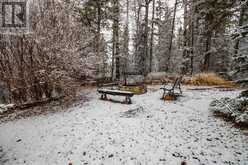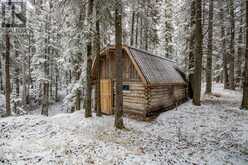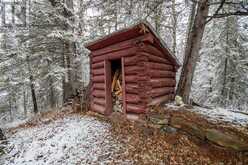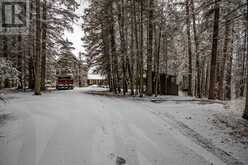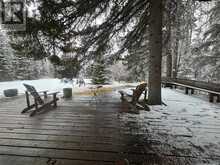10, 32376 760 Highway, Rural Mountain View, Alberta
$865,000
- 3 Beds
- 2 Baths
- 3,266 Square Feet
A One-of-a-Kind Acreage Retreat on the Red Deer River – $865,000Just a mile south of Sundre on Bergen Road, this breathtaking 6.8-acre property is a hidden gem bordering the Red Deer River. With a mix of towering trees, rolling terrain, a gentle ravine, and a seasonal creek, this is the kind of place that feels like a private nature reserve—all just minutes from town and easily accessible off pavement.At the heart of the property is a truly unique home that blends the charm of a classic 1960s bungalow with the striking beauty of a timber-frame addition. An incredibly spacious 3266 sq ft with the original portion of the house being warm and inviting ranch bungalow, featuring a spacious country kitchen, a cozy breakfast nook, and a dining area perfect for gathering with family and friends. The rich character of natural wood plank flooring, complemented by slate and tile, adds a rustic elegance throughout.The timber-frame addition takes this home to another level, offering a stunning great room with soaring ceilings, ideal for showcasing statement furniture and artwork. The master retreat is an oasis of its own, complete with a large ensuite featuring a step-in shower and a classic clawfoot tub. Overlooking the great room, an upper library provides a peaceful nook to read and relax.Every window frames a stunning view, and the massive west-facing deck off the kitchen is the perfect spot to soak in the serenity of the surroundings. Whether you’re enjoying morning coffee or watching the sunset, the scenery here is nothing short of spectacular.Adding to the charm, this property offers more than just a beautiful home. A heated studio, originally a garage, is currently used as a music room but would make an incredible exercise space, workshop, or artisan studio. A small, character-filled barn completes the picture, offering endless possibilities for hobby farming, storage, or creative projects.With stainless steel appliances, the comfort of in-floor heating in the ti mber-frame section, and an unbeatable location, this property is a rare find. Whether you’re looking for a peaceful retreat, an artist’s sanctuary, or a nature lover’s paradise, this one has it all. Don’t miss your chance to own this extraordinary acreage! (id:23309)
- Listing ID: A2206156
- Property Type: Single Family
- Year Built: 1966
Schedule a Tour
Schedule Private Tour
Samantha Ruttan would happily provide a private viewing if you would like to schedule a tour.
Match your Lifestyle with your Home
Contact Samantha Ruttan, who specializes in Rural Mountain View real estate, on how to match your lifestyle with your ideal home.
Get Started Now
Lifestyle Matchmaker
Let Samantha Ruttan find a property to match your lifestyle.
Listing provided by RE/MAX ACA Realty
MLS®, REALTOR®, and the associated logos are trademarks of the Canadian Real Estate Association.
This REALTOR.ca listing content is owned and licensed by REALTOR® members of the Canadian Real Estate Association. This property for sale is located at 10, 32376 760 Highway in Rural Mountain View Ontario. It was last modified on March 29th, 2025. Contact Samantha Ruttan to schedule a viewing or to discover other Rural Mountain View real estate for sale.

