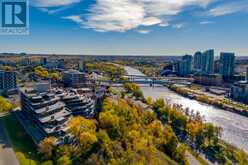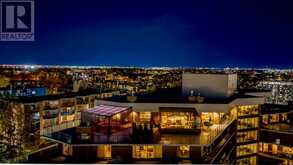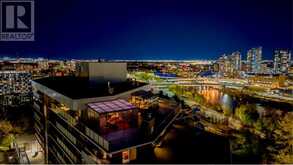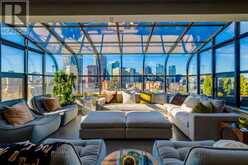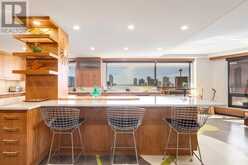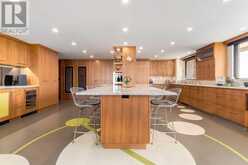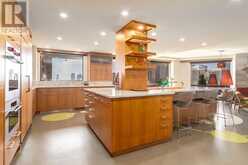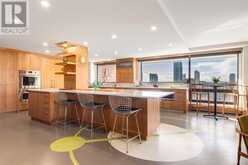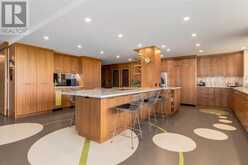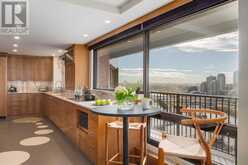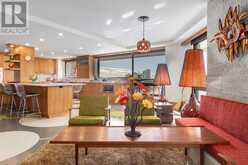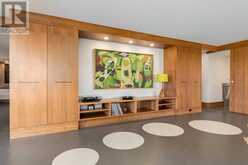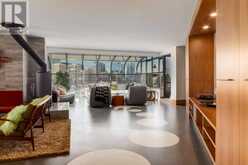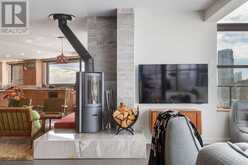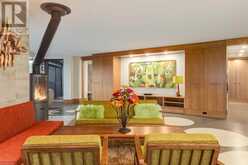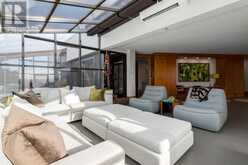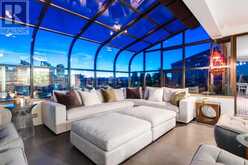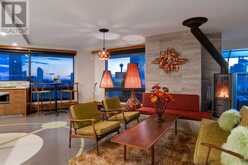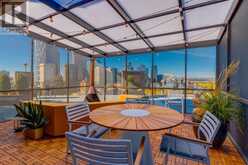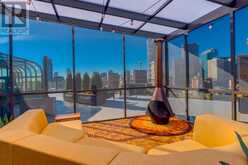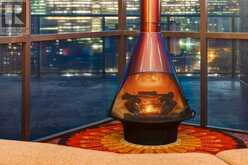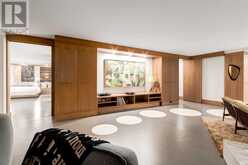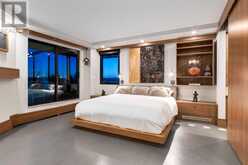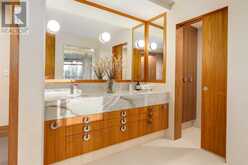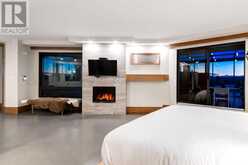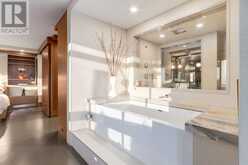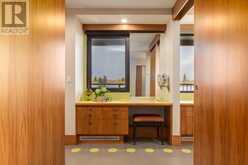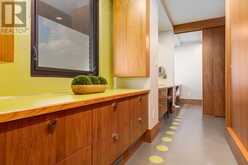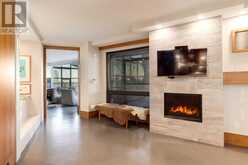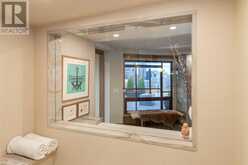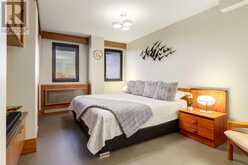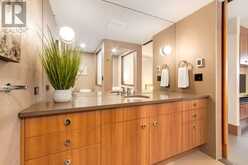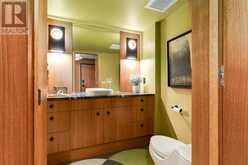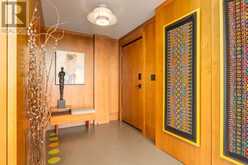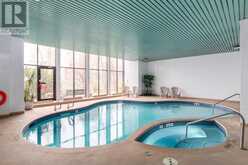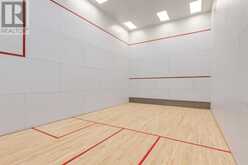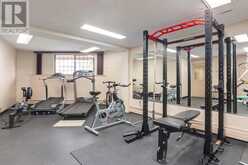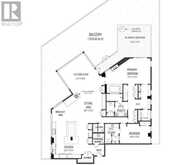1001, 300 Meredith Road NE, Calgary, Alberta
$2,498,000
- 2 Beds
- 3 Baths
- 2,407 Square Feet
This extraordinary two-bedroom Penthouse embodies modern luxury and sophisticated design. Offering over 4300 SF of interior and exterior living space along with stupendous views of the city skyline and river valley, there is no other luxury condominium of this magnitude that has ever been offered for sale. Every aspect of this home reflects meticulous craftsmanship and artistic design with curated interior design direction by Robert Gray. The expansive open-concept layout of the designer kitchen is elegantly appointed with premium finishes, Grey Elm custom cabinetry, quartz countertops, a large quartz island that was designed to be a large space for a true “Chef’s station” and top-tier Wolf, ASKO and Subzero appliances, all seamlessly integrated into the design. The glass sunroom is the most incredible relaxation space while a 360-degree rotating wood-burning fireplace serves as the focal point between the two living rooms. This hidden gem offers incredible panoramic views to the East, South and West. The primary suite is a true retreat, featuring bespoke storage and closet solutions, remote blinds and an exquisite steam shower framed by large windows that capture the breathtaking cityscape and mountain views, providing a tranquil escape within the home. Outdoor living is elevated by a three-season screened-in patio, thoughtfully designed ensuring comfort and functionality. The outdoor terrace is a generous 1920 SF and the "outdoor living/screen room adds another 400 SF of usable outdoor space. Don't miss this opportunity to live in an iconic penthouse curated and renovated with perfection. Note: Seller will accept BITCOIN for currency payment. (id:23309)
- Listing ID: A2172113
- Property Type: Single Family
- Year Built: 1979
Schedule a Tour
Schedule Private Tour
Samantha Ruttan would happily provide a private viewing if you would like to schedule a tour.
Match your Lifestyle with your Home
Contact Samantha Ruttan, who specializes in Calgary real estate, on how to match your lifestyle with your ideal home.
Get Started Now
Lifestyle Matchmaker
Let Samantha Ruttan find a property to match your lifestyle.
Listing provided by Coldwell Banker Mountain Central
MLS®, REALTOR®, and the associated logos are trademarks of the Canadian Real Estate Association.
This REALTOR.ca listing content is owned and licensed by REALTOR® members of the Canadian Real Estate Association. This property for sale is located at 1001, 300 Meredith Road NE in Calgary Ontario. It was last modified on October 12th, 2024. Contact Samantha Ruttan to schedule a viewing or to discover other Calgary real estate for sale.



