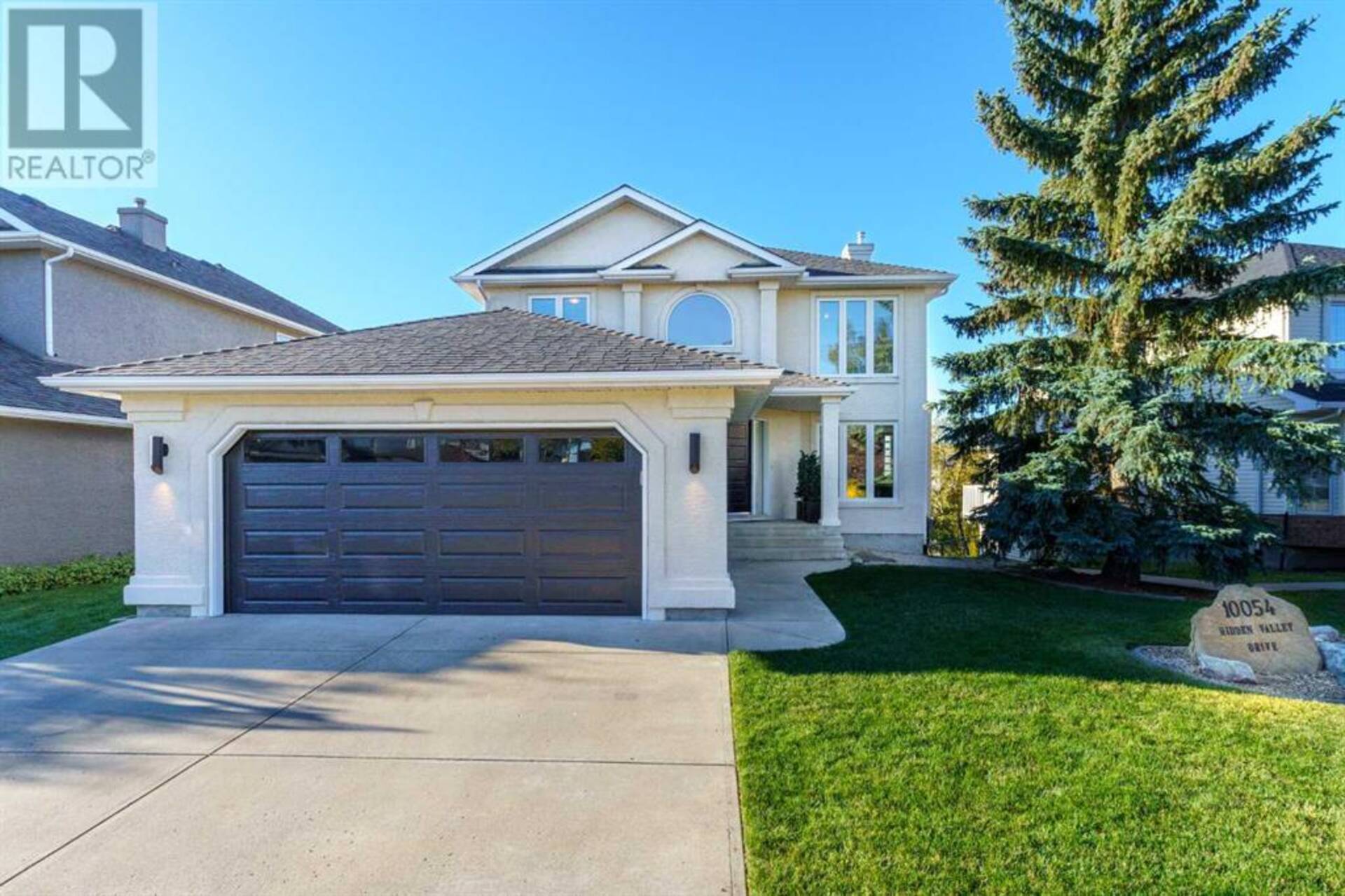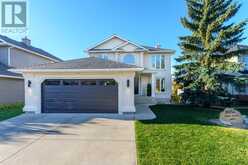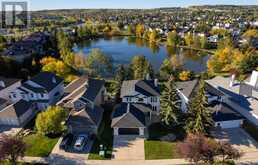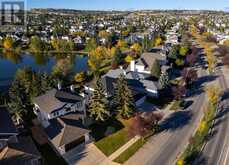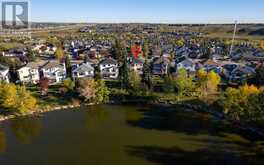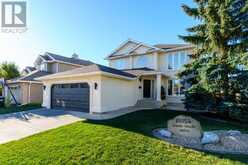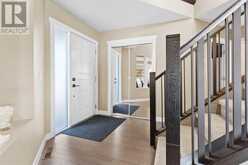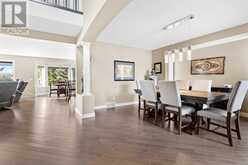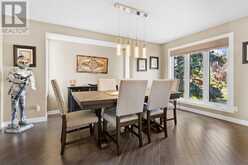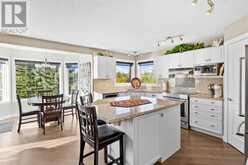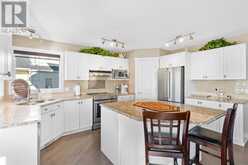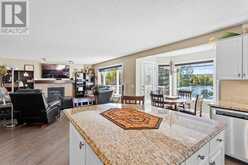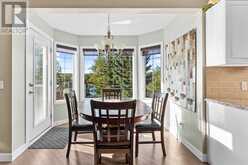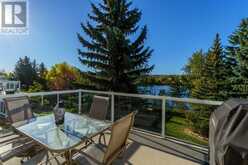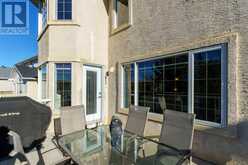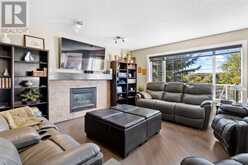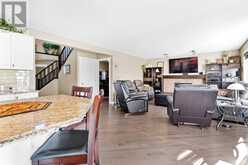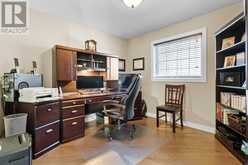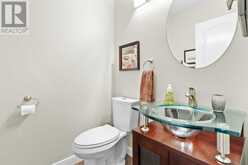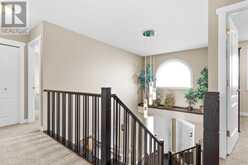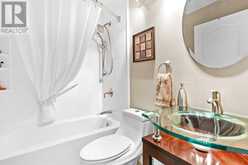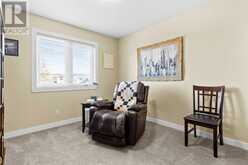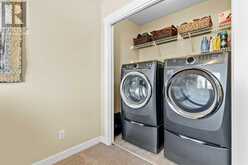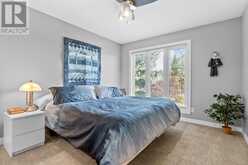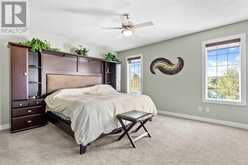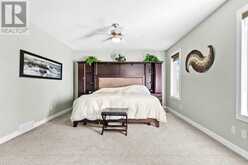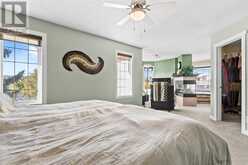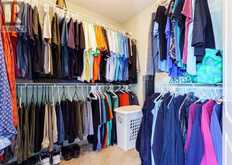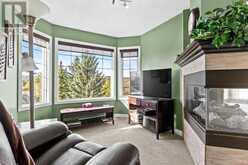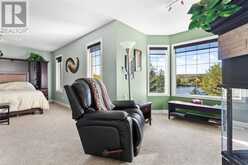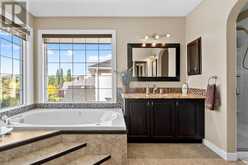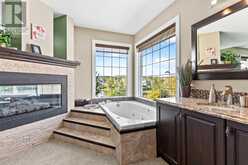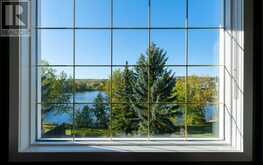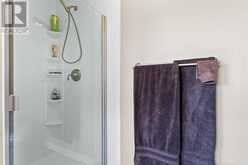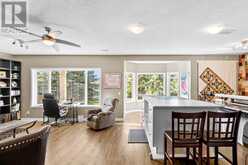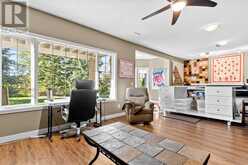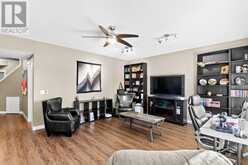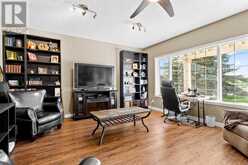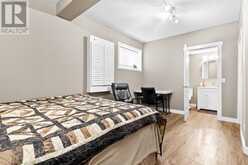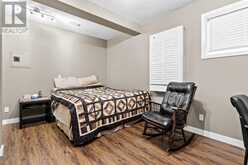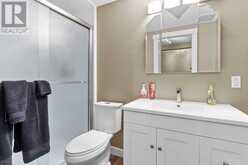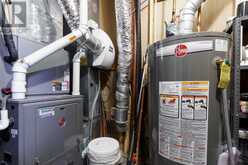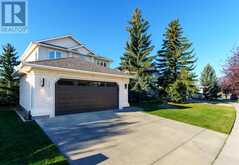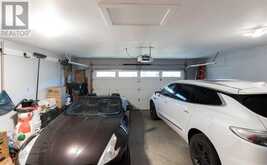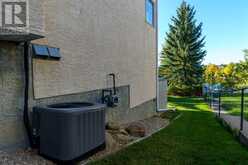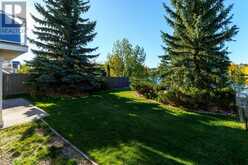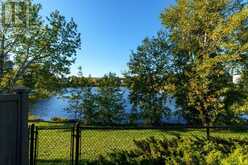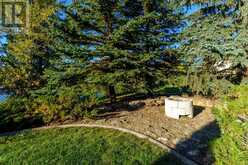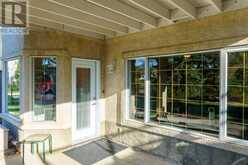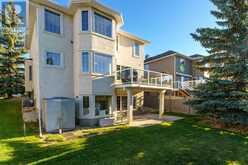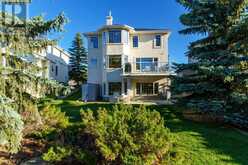10054 Hidden Valley Drive NW, Calgary, Alberta
$999,900
- 4 Beds
- 4 Baths
- 2,259 Square Feet
Backing onto Hidden Valley Lake, you will find this immaculate 4-bedroom home with a designated office space and beautifully finished walkout basement, offering just over 3,400 sq. ft. of living space. The south-facing yard provides unobstructed city views overlooking the pond, and the mature trees in the backyard create a perfect spot for enjoying an evening fire with family and friends while maintaining a sense of privacy.This home has NEVER been on the market and was CUSTOM BUILT for the current owner in 1995. The home has been meticulously maintained and has undergone significant updates, including but not limited to new flooring, new shingles, a new furnace and A/C unit, new doors and windows, and new bathtub inserts—all updated since 2015. THE HOME IS TRULY MOVE-IN READY!The stunning primary bedroom is south-facing and features a large walk-in closet and a spacious soaking tub, adjacent to a three-sided natural gas fireplace, with incredible views overlooking Hidden Valley Lake. It's the perfect place to unwind with a glass of wine at the end of a long day!Hidden Valley is known for its picturesque landscape and welcoming, family-friendly atmosphere. The neighbourhood boasts a network of walking and biking trails, perfect for outdoor enthusiasts. Families will appreciate the convenience of school bus services, with pick-up and drop-off at the nearby 7-Eleven, and the presence of three schools within the community. Its prime location ensures all essential amenities are easily accessible, with major retailers like Costco, Superstore, T&T, and Walmart within 10 minutes. There's also an abundance of dining options to suit every taste. For nature lovers, Nose Hill Park, Calgary's largest urban park, is less than 10 minutes away, offering vast green spaces, trails, and breathtaking city skyline views.Don’t miss the opportunity to make this Hidden Valley gem your next home! Schedule your viewing today! (id:23309)
- Listing ID: A2169783
- Property Type: Single Family
- Year Built: 1995
Schedule a Tour
Schedule Private Tour
Samantha Ruttan would happily provide a private viewing if you would like to schedule a tour.
Match your Lifestyle with your Home
Contact Samantha Ruttan, who specializes in Calgary real estate, on how to match your lifestyle with your ideal home.
Get Started Now
Lifestyle Matchmaker
Let Samantha Ruttan find a property to match your lifestyle.
Listing provided by CIR Realty
MLS®, REALTOR®, and the associated logos are trademarks of the Canadian Real Estate Association.
This REALTOR.ca listing content is owned and licensed by REALTOR® members of the Canadian Real Estate Association. This property for sale is located at 10054 Hidden Valley Drive NW in Calgary Ontario. It was last modified on October 2nd, 2024. Contact Samantha Ruttan to schedule a viewing or to discover other Calgary real estate for sale.

