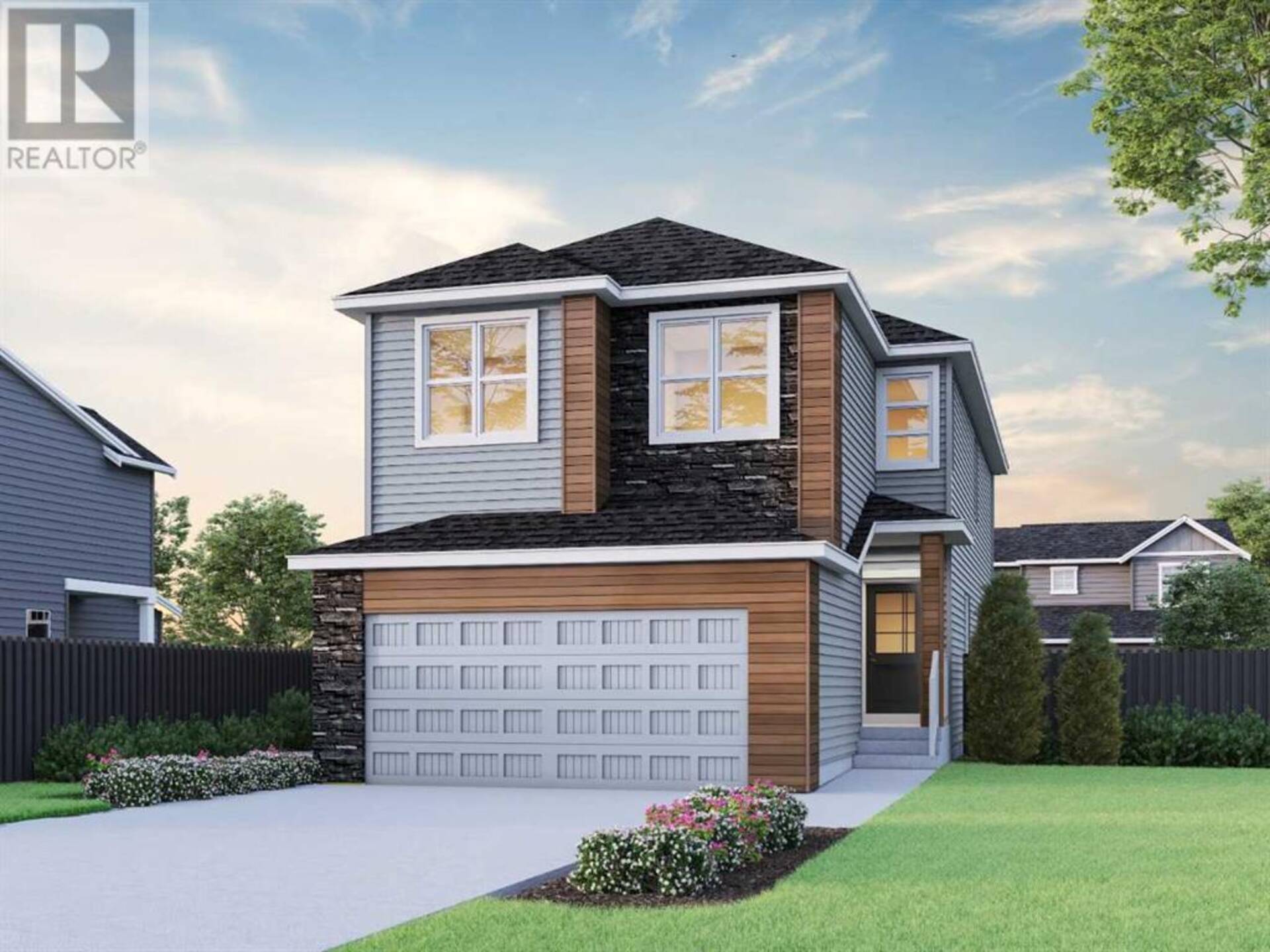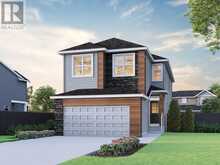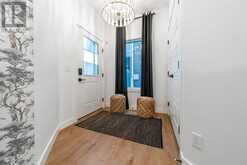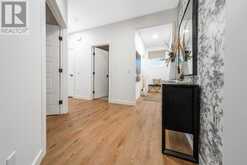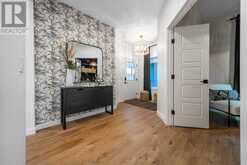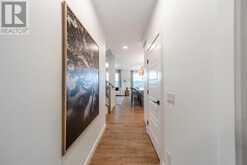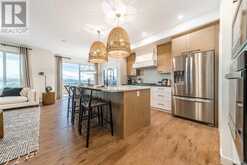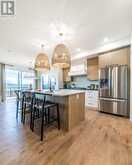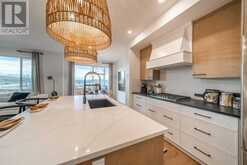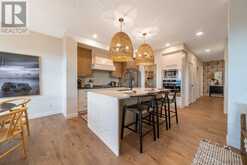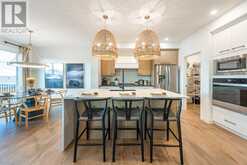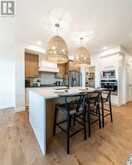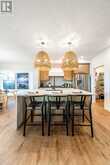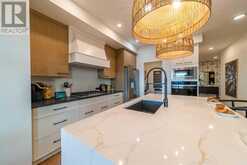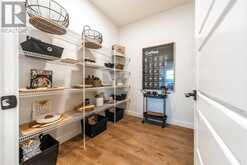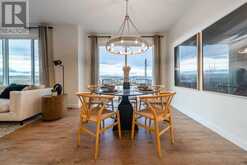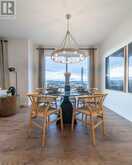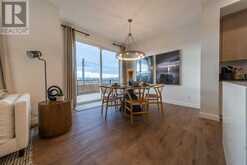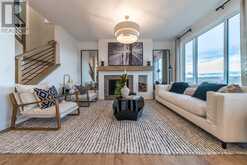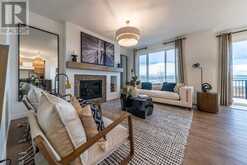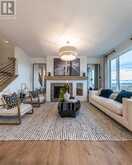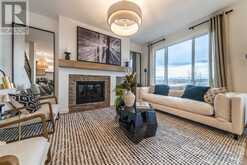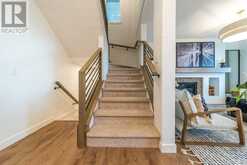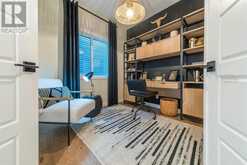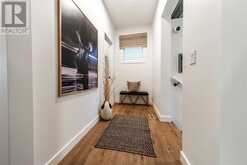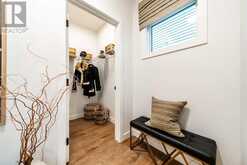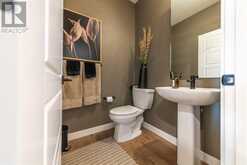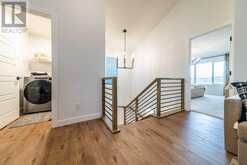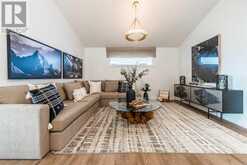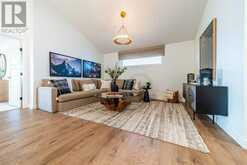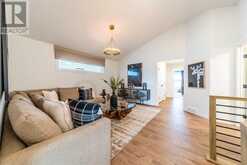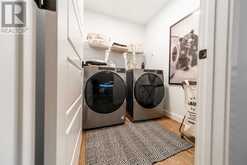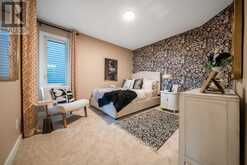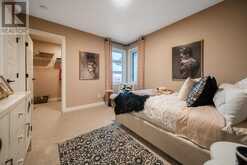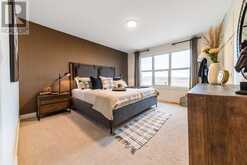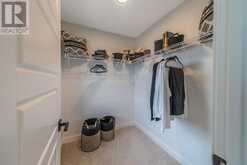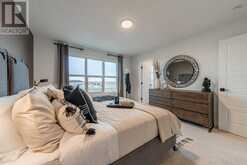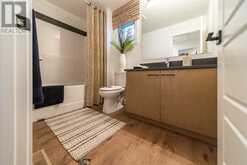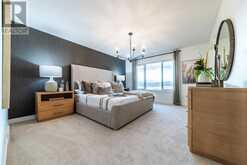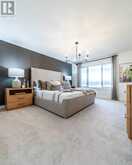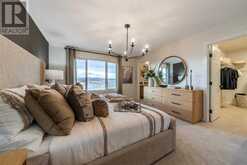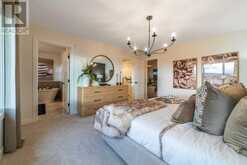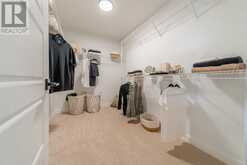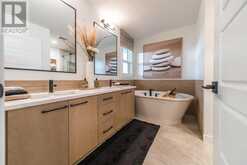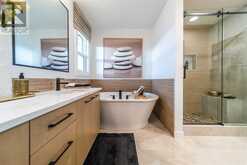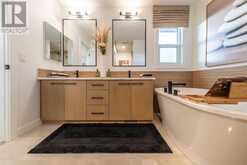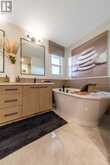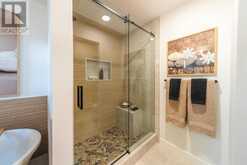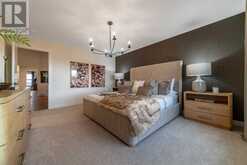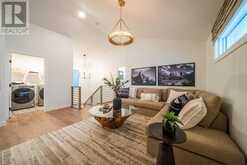1006 Fowler Road SW, Airdrie, Alberta
$814,900
- 4 Beds
- 3 Baths
- 2,329 Square Feet
Welcome to the Denali 6, a stunning home designed for comfort and style. The main floor boasts 9' knockdown ceilings and luxury vinyl plank flooring throughout. The executive kitchen features a gas cooktop, built-in stainless steel appliances, an undermount sink, water line to the fridge, and a walk-in pantry, all accented by a chimney hood fan. Enjoy quartz countertops with undermount sinks throughout. A main floor flex room with a barn door adds versatility. The spacious living area includes an electric fireplace, while extra windows fill the home with natural light. Upstairs, the vaulted ceiling in the bonus room enhances the open feel. The 5-piece ensuite offers a walk-in shower with tiled walls, bench, and glass barn door, a soaker tub, dual sinks, and a private WC. Outside, relax on the rear 11'6"x10' deck. Black interior and exterior hardware completes this stylish home. A walk-out basement with 9' ceilings offers future potential! Photos are representative. (id:23309)
- Listing ID: A2188959
- Property Type: Single Family
- Year Built: 2024
Schedule a Tour
Schedule Private Tour
Samantha Ruttan would happily provide a private viewing if you would like to schedule a tour.
Match your Lifestyle with your Home
Contact Samantha Ruttan, who specializes in Airdrie real estate, on how to match your lifestyle with your ideal home.
Get Started Now
Lifestyle Matchmaker
Let Samantha Ruttan find a property to match your lifestyle.
Listing provided by Bode
MLS®, REALTOR®, and the associated logos are trademarks of the Canadian Real Estate Association.
This REALTOR.ca listing content is owned and licensed by REALTOR® members of the Canadian Real Estate Association. This property for sale is located at 1006 Fowler Road SW in Airdrie Ontario. It was last modified on January 22nd, 2025. Contact Samantha Ruttan to schedule a viewing or to discover other Airdrie real estate for sale.

