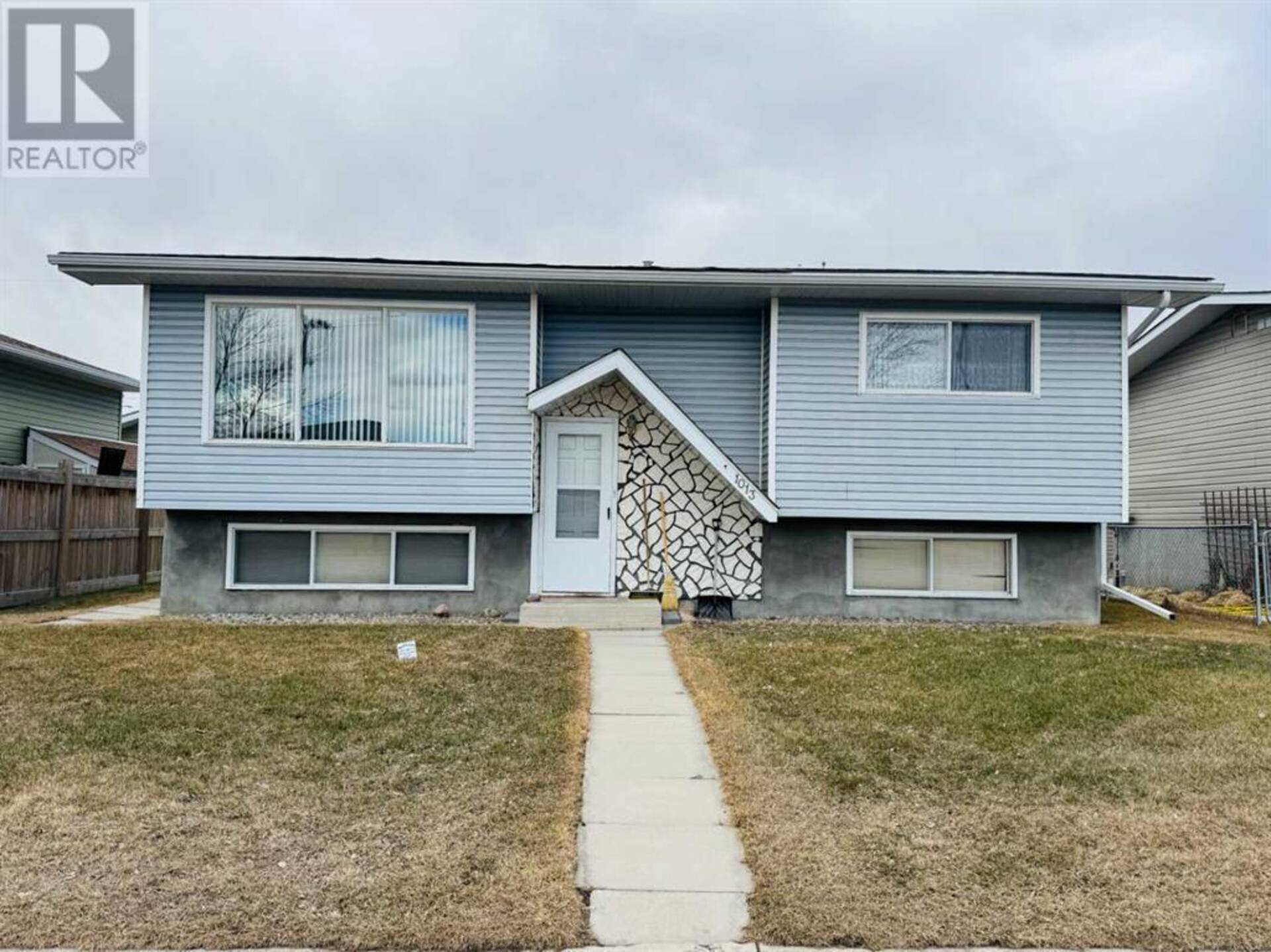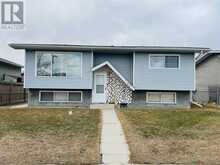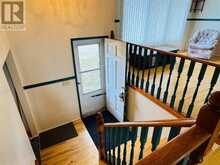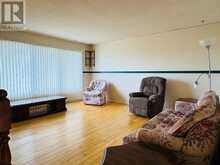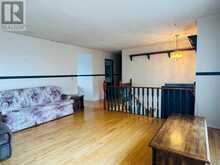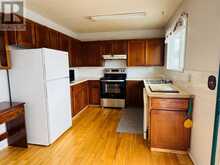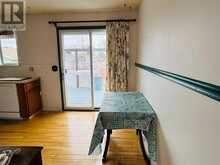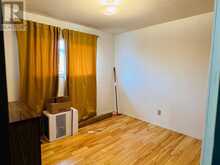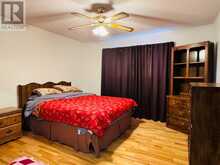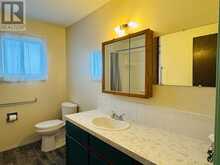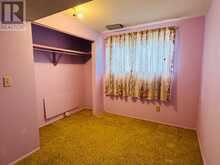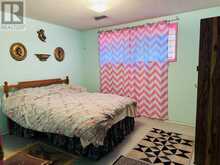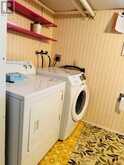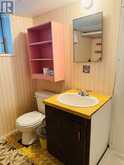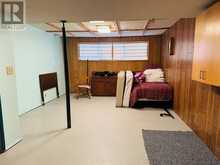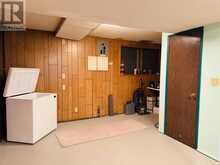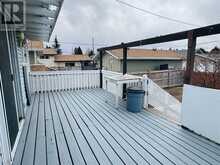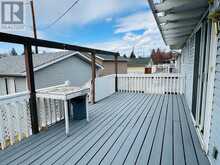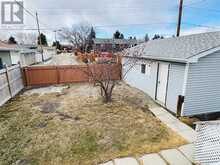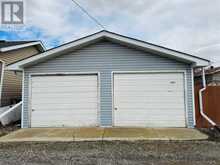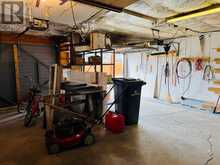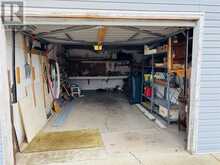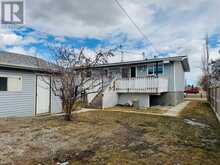1013 5 Street SE, High River, Alberta
$449,900
- 4 Beds
- 2 Baths
- 918 Square Feet
This 4 bedroom family home is located on a side street with quick and easy access to 5 Street & 12th Ave SE making it easy to access Hwy 2 / Hwy 490 / Hwy 2A within minutes. This bi-level home has 2 bedrooms upstairs with a large 3pce bathroom. The living room is large and has lots of natural light. The dining / kitchen area has direct access to the rear west facing deck with steps leading down to the partially fenced backyard. The detached garage has rear lane access. The basement has 2 additional bedrooms and a 2pce bath (there is a shower however it is not currently hooked up). The laundry shares space in the 2 pce bath. With a rumpus room on one side the kids will have space to play. Located blocks away from the Bob Snodgrass Recreation Complex and the Kinettes Water Tower Park. The Happy Trails walking paths are close by if you enjoy walking / biking around town. Book your showing today. (id:23309)
- Listing ID: A2205183
- Property Type: Single Family
- Year Built: 1975
Schedule a Tour
Schedule Private Tour
Samantha Ruttan would happily provide a private viewing if you would like to schedule a tour.
Match your Lifestyle with your Home
Contact Samantha Ruttan, who specializes in High River real estate, on how to match your lifestyle with your ideal home.
Get Started Now
Lifestyle Matchmaker
Let Samantha Ruttan find a property to match your lifestyle.
Listing provided by Century 21 Foothills Real Estate
MLS®, REALTOR®, and the associated logos are trademarks of the Canadian Real Estate Association.
This REALTOR.ca listing content is owned and licensed by REALTOR® members of the Canadian Real Estate Association. This property for sale is located at 1013 5 Street SE in High River Ontario. It was last modified on March 28th, 2025. Contact Samantha Ruttan to schedule a viewing or to discover other High River real estate for sale.

