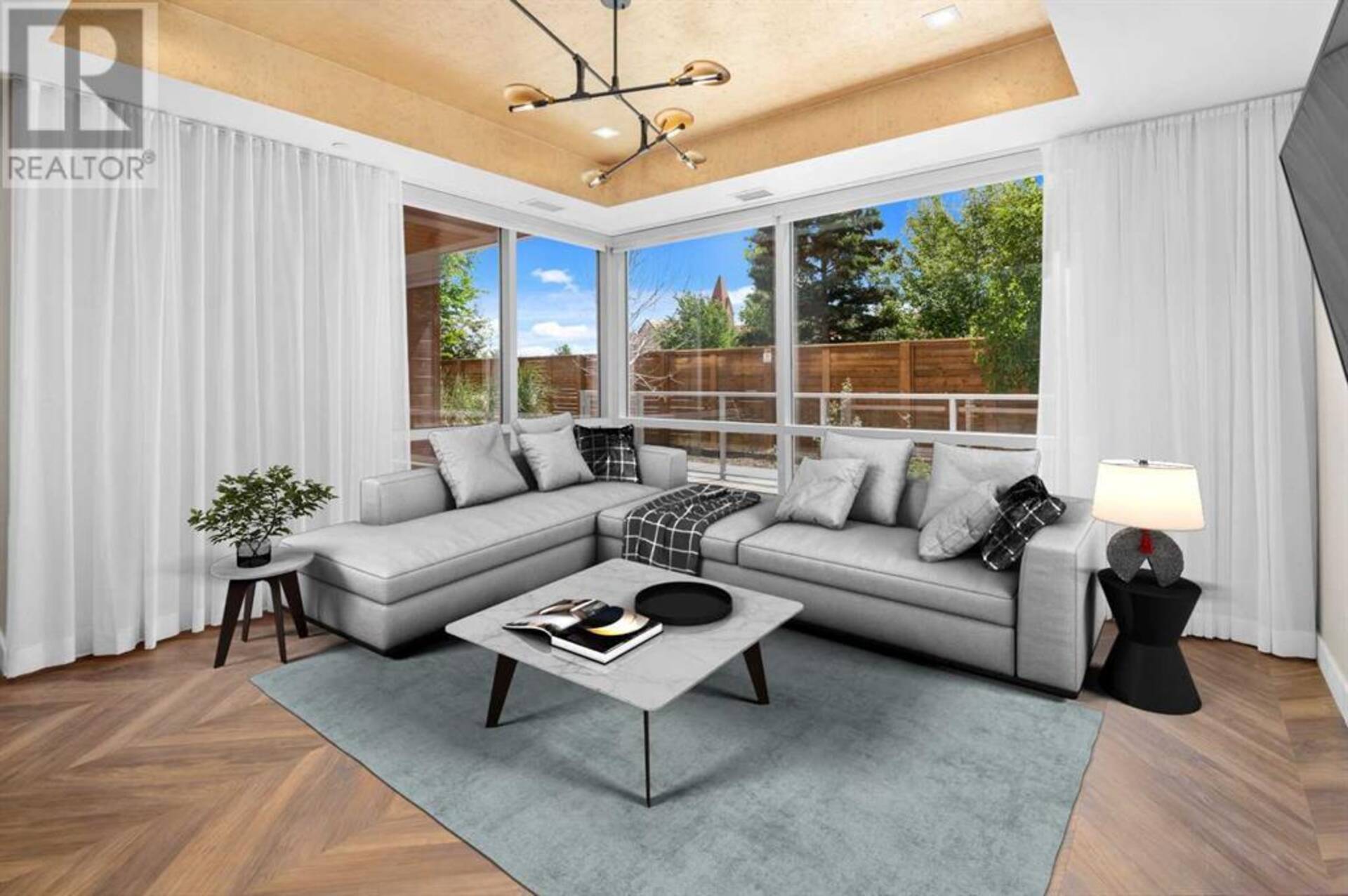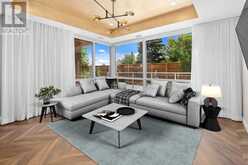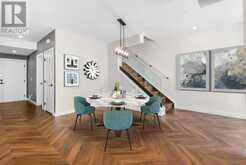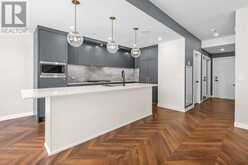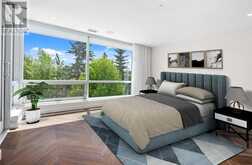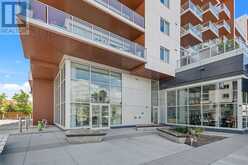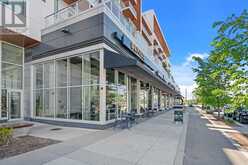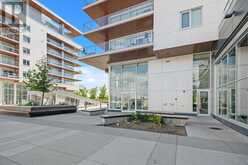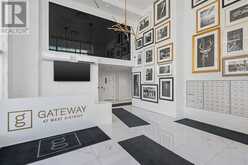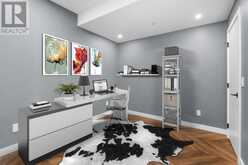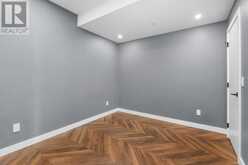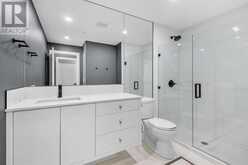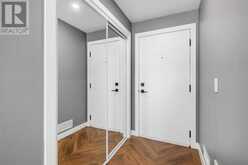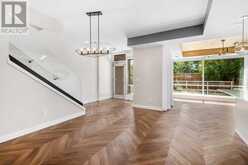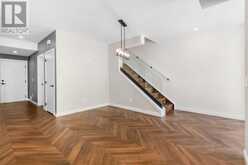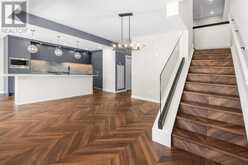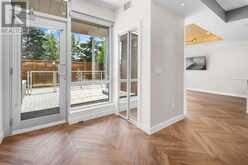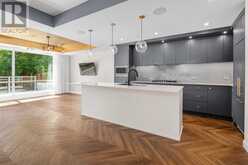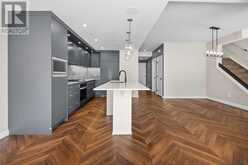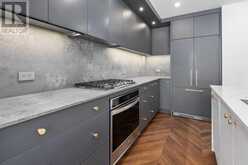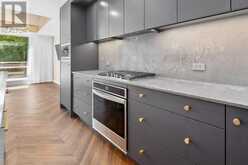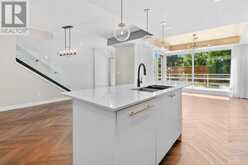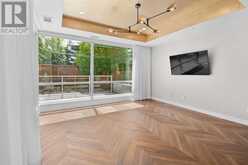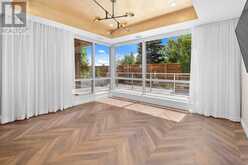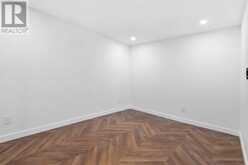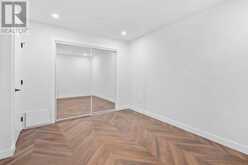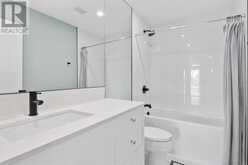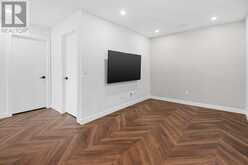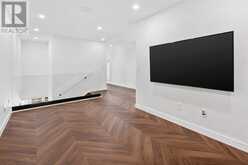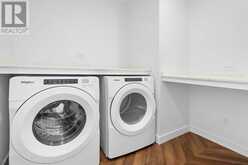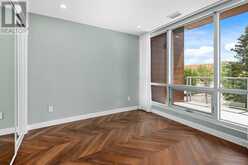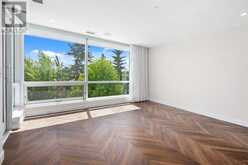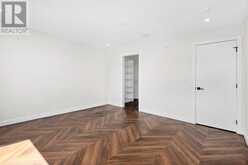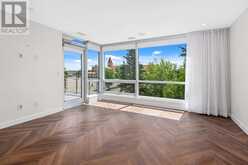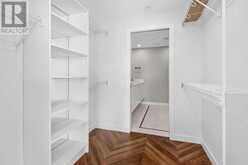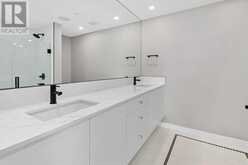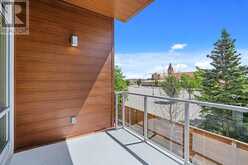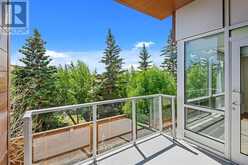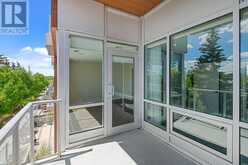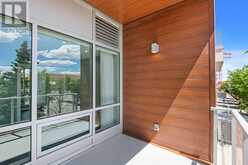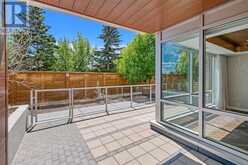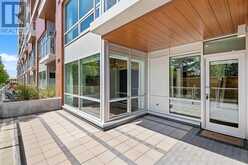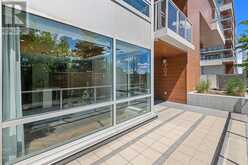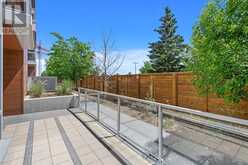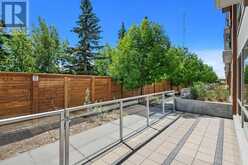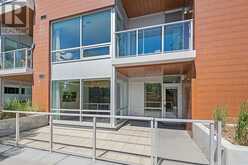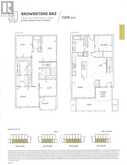102, 8505 Broadcast Avenue SW, Calgary, Alberta
$959,000
- 3 Beds
- 3 Baths
- 2,036 Square Feet
The epitome of luxurious living awaits in this sophisticated 3 bedroom + a den, 3 bathroom unique brownstone! This quiet concrete building is well run with a contemporary aesthetic, street-level shops and cafes, a concierge (no more lost packages!), secure and heated underground parking (the unit comes with 2 titled stalls!), heated sidewalks and parking ramp in the winter and 2 storage lockers. The open floor plan impresses with high-end upgrades including 9’ ceilings, designer lighting, chevron patterned hardwood floors, built-in speakers throughout, central air conditioning, fashionable wallpaper and an upscale aesthetic. Floor-to-ceiling windows add to the grandeur streaming in natural light. Sleek and modern the gourmet kitchen inspires culinary adventures featuring quartz countertops, a gas cooktop, built-in appliances including a Fisher and Paykel fridge, full-height cabinets and a massive island with seating for casual gatherings. Entertain with ease in the adjacent dining room with chic lighting and clear sightlines creating a casually elegant backdrop. The living room is lavishly designed with a premium chandelier, a stunning gold trayed ceiling and corner wall of windows all coming together to contrive a truly gorgeous yet relaxing space. Privately tucked away, the den is a great flex space for work, study or play. South-facing, the front patio entices summer barbeques, peaceful morning coffees and time spent unwinding soaking up the sunshine. Spend the cooler weather enjoying movie and games nights in the upper level bonus room. Those incredible hardwood floors are continued onto this level, no carpet! Retreat at the end of the day to the opulent primary bedroom - a true owner’s sanctuary thanks to the spacious size, floor-to-ceiling windows, a private balcony, dual walk-through closets and a lavish ensuite boasting penny tile flooring, dual sinks and an indulgent rain shower. 2 additional bedrooms, a stylish 4-piece bathroom and a convenient laundry roo m are also on this level. Phenomenally located within walking distance to schools, numerous parks and both West 85th and West Springs Village with infinite restaurant options, boutique shopping and professional services. Coming soon to the area is Truman’s West District Central Park consisting of 8.4 acres of parks and pathways plus ice skating, farmers markets, events, a skatepark, basketball courts, concerts and festivals at the outdoor amphitheater and so much more! When you do need to leave the neighbourhood enjoy the easy access to the newly completed Stoney Trail extension. Simply an outstanding location for this classy, move-in ready home! (id:23309)
- Listing ID: A2143982
- Property Type: Single Family
- Year Built: 2019
Schedule a Tour
Schedule Private Tour
Samantha Ruttan would happily provide a private viewing if you would like to schedule a tour.
Match your Lifestyle with your Home
Contact Samantha Ruttan, who specializes in Calgary real estate, on how to match your lifestyle with your ideal home.
Get Started Now
Lifestyle Matchmaker
Let Samantha Ruttan find a property to match your lifestyle.
Listing provided by RE/MAX Real Estate (Mountain View)
MLS®, REALTOR®, and the associated logos are trademarks of the Canadian Real Estate Association.
This REALTOR.ca listing content is owned and licensed by REALTOR® members of the Canadian Real Estate Association. This property, located at 102, 8505 Broadcast Avenue SW in Calgary Ontario, was last modified on June 25th, 2024. Contact Samantha Ruttan to schedule a viewing or to find other properties for sale in Calgary.

