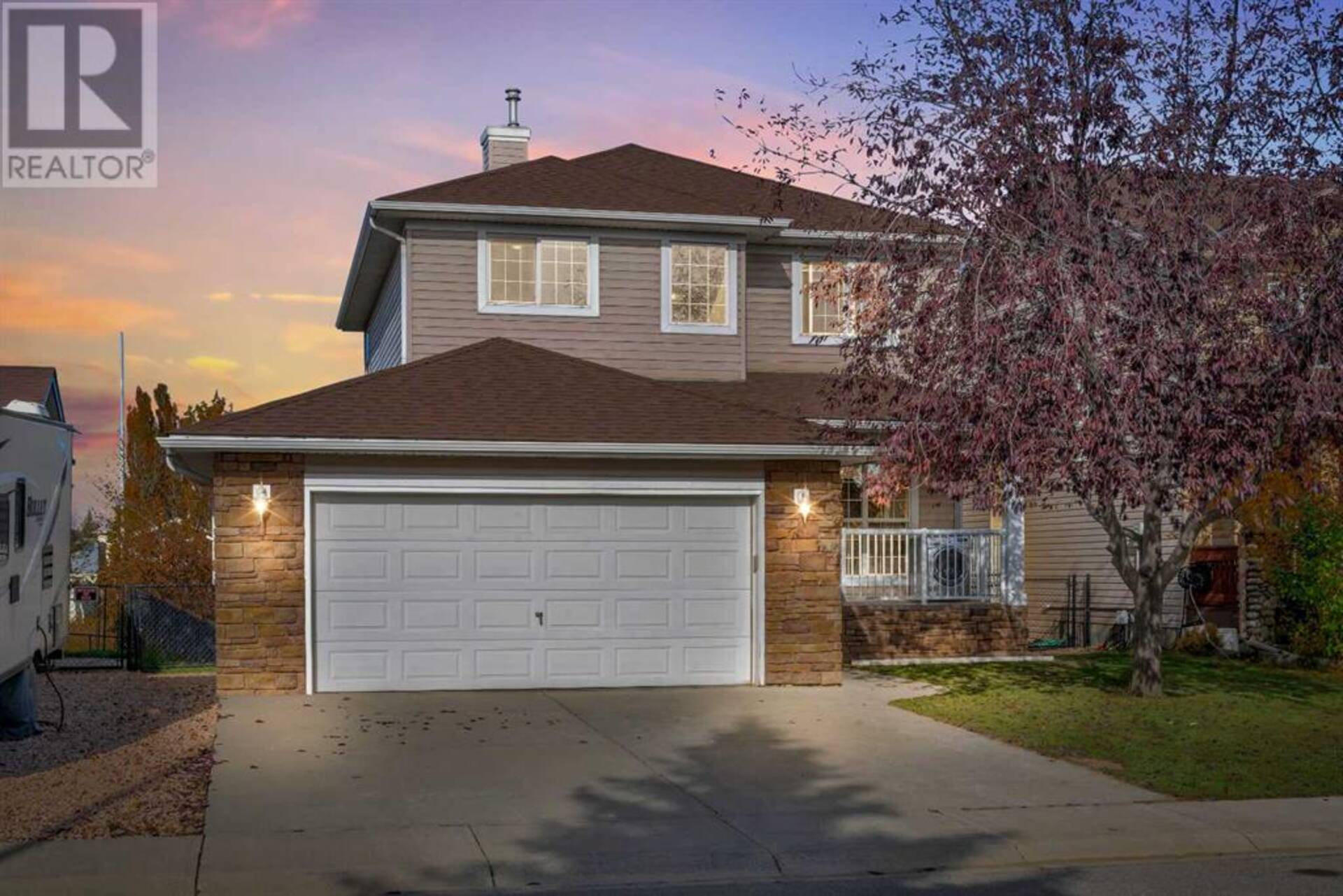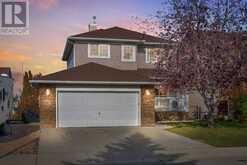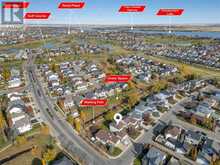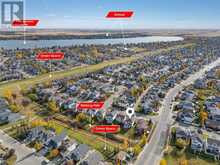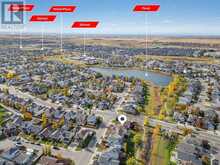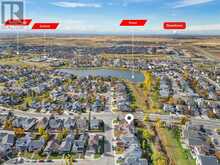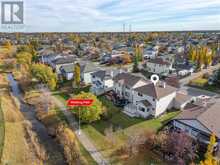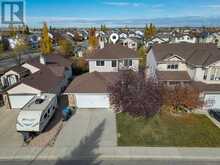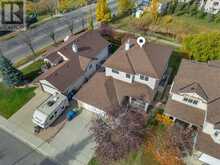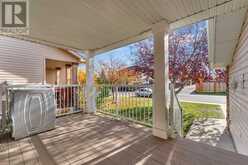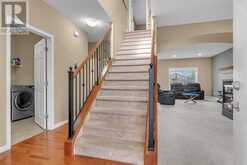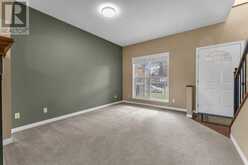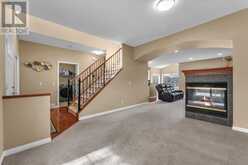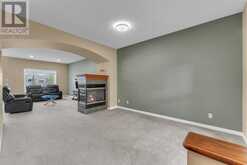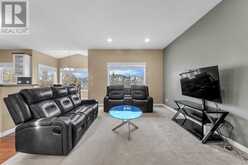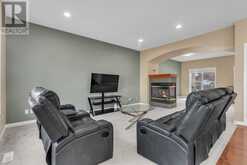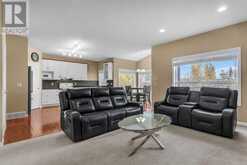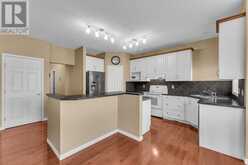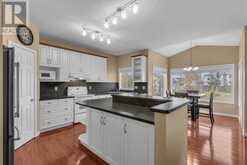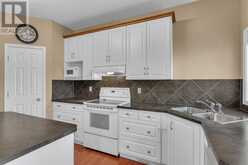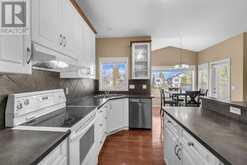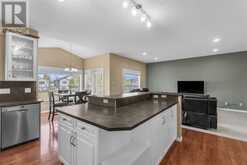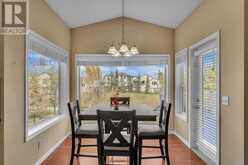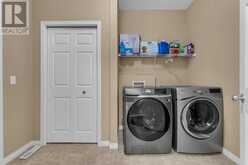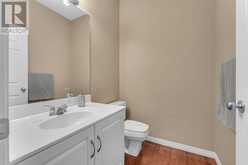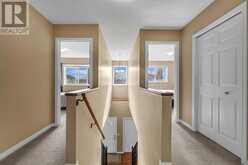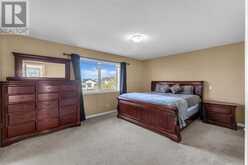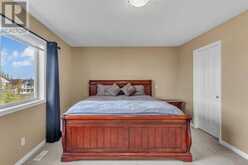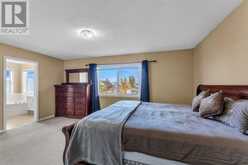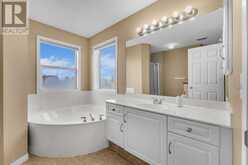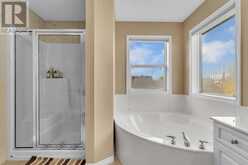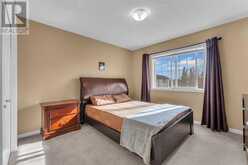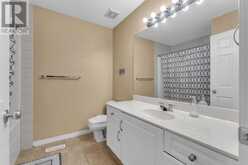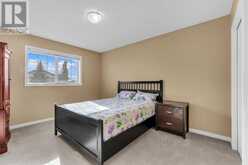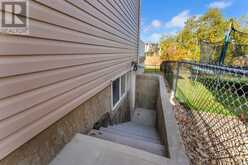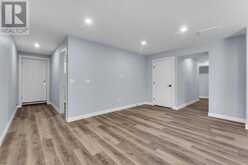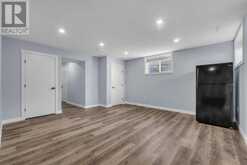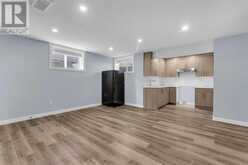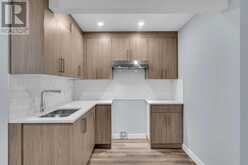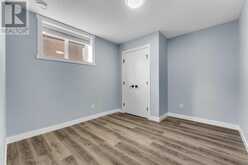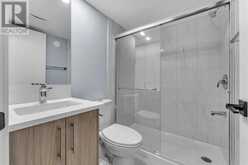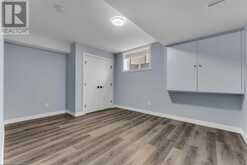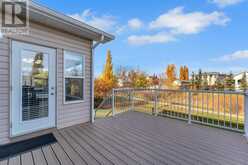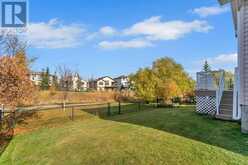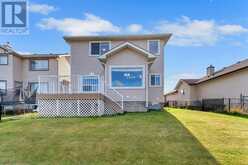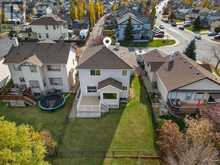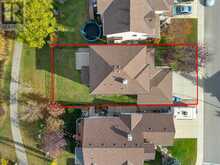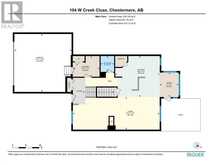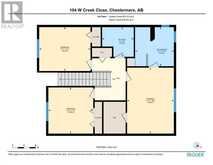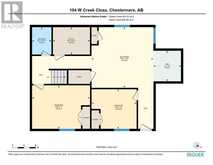104 West Creek Close, Chestermere, Alberta
$719,900
- 5 Beds
- 4 Baths
- 1,973 Square Feet
RENOVATED ILLEGAL SUITE SEPARATE ENTRY, BACKS ONTO GREEN SPACE, 5 BEDS, 4 BATHS, 2 CAR GARAGE - OVER 2800 SQFT LIVEABLE SPACE - DECK AND BACKYARD - Welcome to your beautifully renovated home that begins with a 2 car garage and main floor laundry. The open floor plan living room has a lovely fireplace to warm the space and large windows bring in a lot of natural light. The kitchen has an island and the dining room has VAULTED CEILINGS. DECK and BACKYARD access are from this level and this home backs onto GREEN SPACE with WALKING PATHS AND A FLOWING STREAM. The BASEMENT ILLEGAL SUITE WITH SEPARATE WALK-UP ENTRY has 2 beds, 1 bathroom, kitchen and large rec room. This FULLY RENOVATED ILLEGAL SUITE is a perfect mortgage helper. This home is in a solid location with shops, schools and parks all close by. (id:23309)
- Listing ID: A2177358
- Property Type: Single Family
- Year Built: 2002
Schedule a Tour
Schedule Private Tour
Samantha Ruttan would happily provide a private viewing if you would like to schedule a tour.
Match your Lifestyle with your Home
Contact Samantha Ruttan, who specializes in Chestermere real estate, on how to match your lifestyle with your ideal home.
Get Started Now
Lifestyle Matchmaker
Let Samantha Ruttan find a property to match your lifestyle.
Listing provided by Real Broker
MLS®, REALTOR®, and the associated logos are trademarks of the Canadian Real Estate Association.
This REALTOR.ca listing content is owned and licensed by REALTOR® members of the Canadian Real Estate Association. This property for sale is located at 104 West Creek Close in Chestermere Ontario. It was last modified on November 4th, 2024. Contact Samantha Ruttan to schedule a viewing or to discover other Chestermere real estate for sale.

