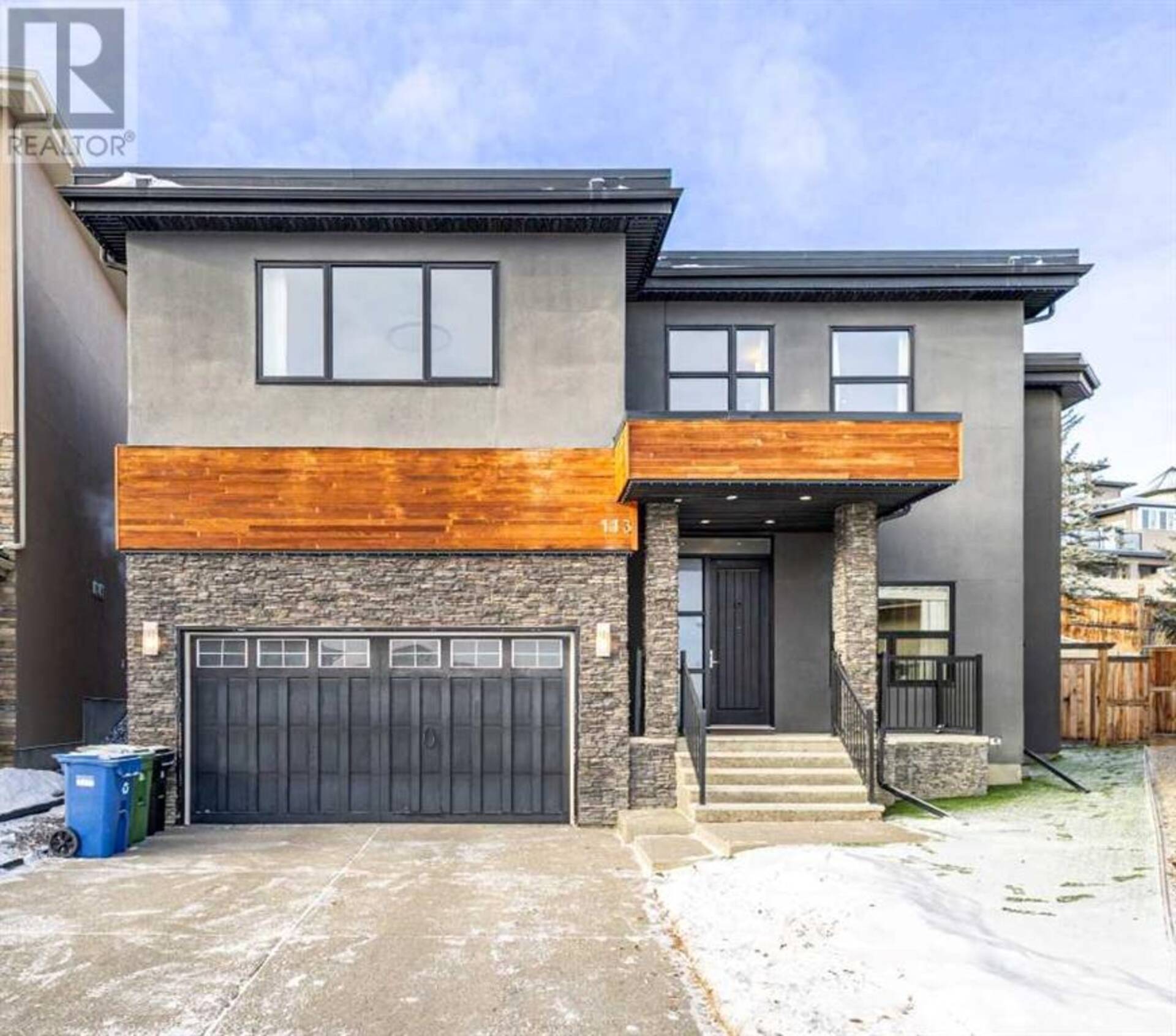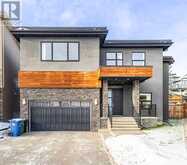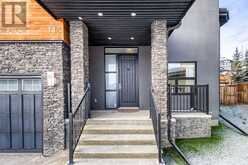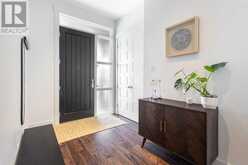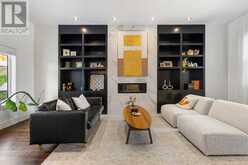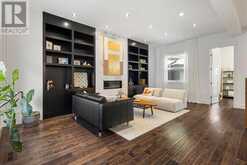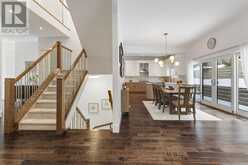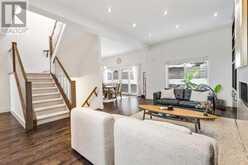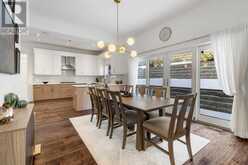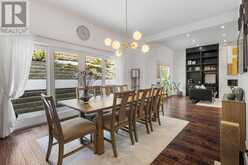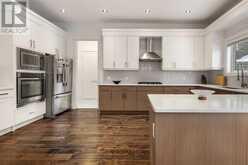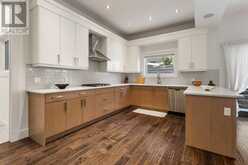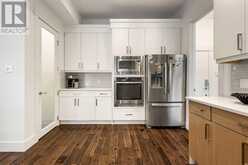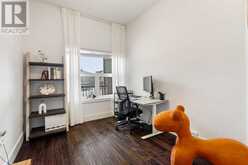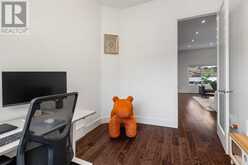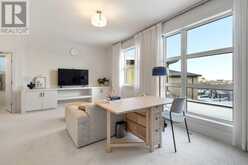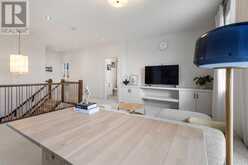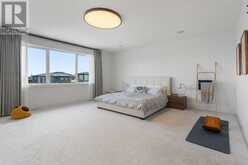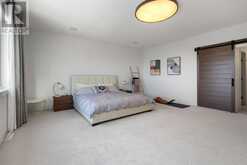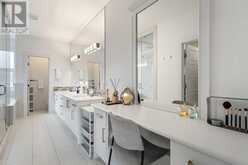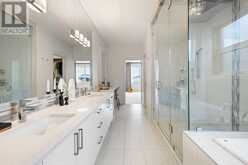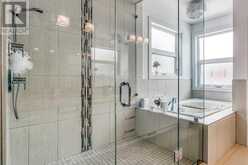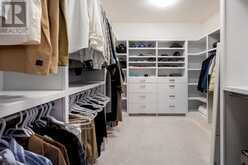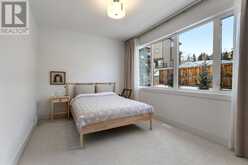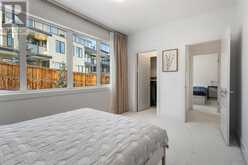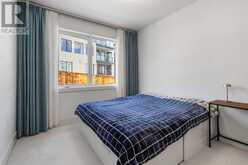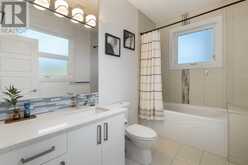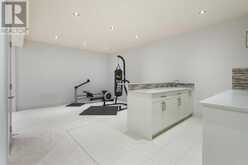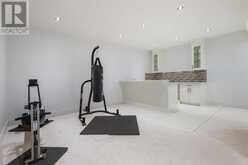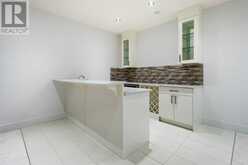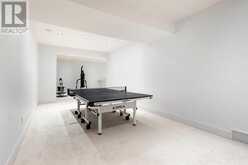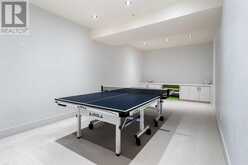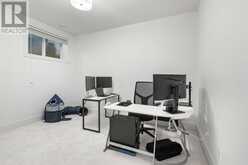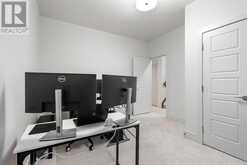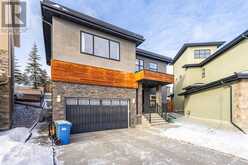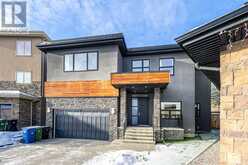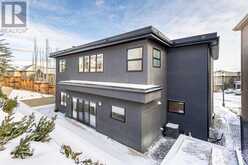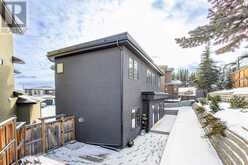113 Elkton Way SW, Calgary, Alberta
$1,298,000
- 5 Beds
- 4 Baths
- 2,830 Square Feet
Welcome to your dream contemporary family oasis, a stunning custom-built residence nestled in a tranquil cul-de-sac in the coveted Springbank Hill neighborhood. Spanning an impressive 4,000 sq ft of elegantly designed living space, this exquisite home is tailor-made for the growing family, showcasing a harmonious blend of luxury and comfort.Step inside and be captivated by an array of high-end upgrades that elevate this home to a class of its own. The main floor boasts rich engineered hardwood floors and soaring 10 ft ceilings that create an inviting atmosphere throughout. Delight in the abundance of natural light pouring in through the large windows, and admire the state-of-the-art kitchen equipped with upgraded appliances and a custom-built wall unit that perfectly balances style and function. The exquisite gas fireplace, adorned with a chic marble backsplash, serves as the focal point of your living area, exuding warmth and charm. The main level also features a spacious home office, bathed in light, providing an ideal workspace, alongside a convenient 2 pc bathroom and a bright dining area that opens seamlessly to your private backyard through oversized double sliding doors—perfect for entertaining or enjoying serene outdoor moments. Venture upstairs to discover a cozy den, an ideal nook for family movie nights. You'll instantly fall in love with the magnificent master suite, a true sanctuary with a decorative stone wall that adds an elegant touch. It includes a large walk-in closet with custom shelving and a luxurious 5-piece ensuite featuring a double vanity and expansive soaker tub—perfect for relaxation after a long day. Two additional well-appointed bedrooms and a beautifully designed 4 pc bath complete this level, providing ample space for family and guests. The expansive basement is an entertainer’s dream, boasting a dedicated home theatre space with a full wet bar, ensuring countless memorable gatherings. An additional bedroom and 4 pc bath offer convenie nce and flexibility for visitor. This home leaves no detail overlooked—enjoy an attached double garage, an integrated speaker system, and stylish pot lights throughout. Step outside to find maintenance-free outdoor living with artificial turf in both the front and back yards—no mowing, watering, or pest worries here! The beautifully landscaped retaining walls and garden beds cater to the green thumbs, offering a serene space to cultivate your garden. Enhancing the home’s smart features are permanent LED Christmas lights that are fully customizable and controllable from your smartphone or via voice command with Google/Alexa—making it the ultimate smart home. Conveniently located near Aspen Landing and West Side Rec Centre, this home is within the walk zone for the highly rated Griffith Woods (K-9) school and in proximity to top schools including Ernest Manning High, Webber Academy, Rundle College, Roberta Bondar, Menno Simmons, and Battalion Park. Don’t miss the opportunity! (id:23309)
- Listing ID: A2189382
- Property Type: Single Family
- Year Built: 2012
Schedule a Tour
Schedule Private Tour
Samantha Ruttan would happily provide a private viewing if you would like to schedule a tour.
Match your Lifestyle with your Home
Contact Samantha Ruttan, who specializes in Calgary real estate, on how to match your lifestyle with your ideal home.
Get Started Now
Lifestyle Matchmaker
Let Samantha Ruttan find a property to match your lifestyle.
Listing provided by Homecare Realty Ltd.
MLS®, REALTOR®, and the associated logos are trademarks of the Canadian Real Estate Association.
This REALTOR.ca listing content is owned and licensed by REALTOR® members of the Canadian Real Estate Association. This property for sale is located at 113 Elkton Way SW in Calgary Ontario. It was last modified on January 22nd, 2025. Contact Samantha Ruttan to schedule a viewing or to discover other Calgary real estate for sale.

