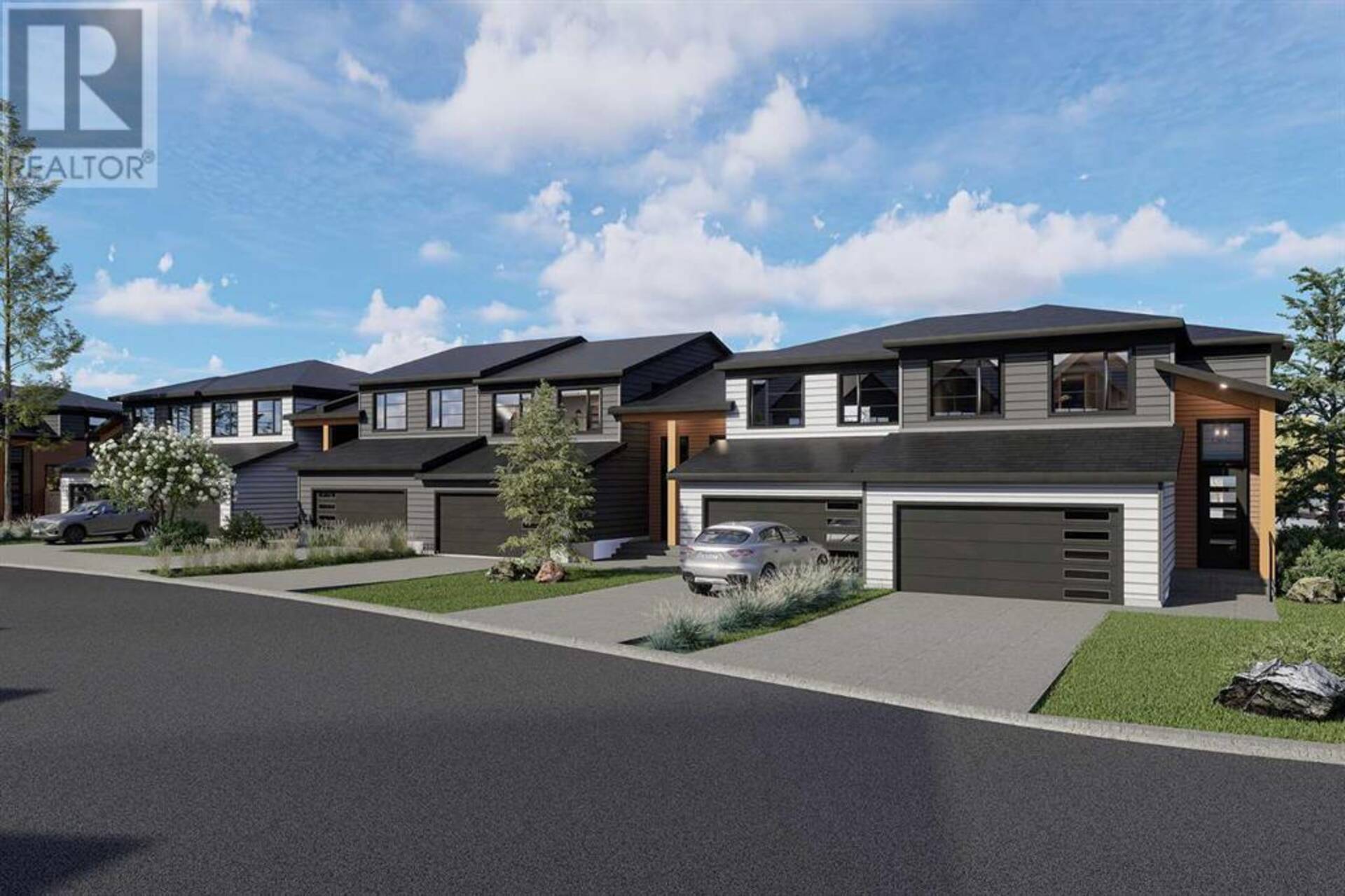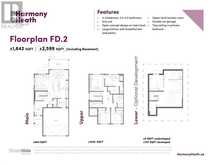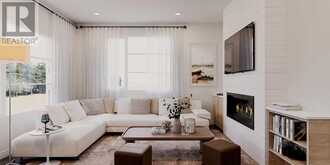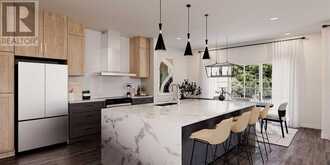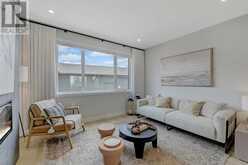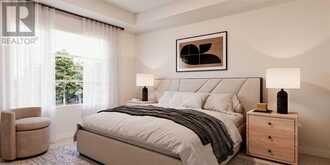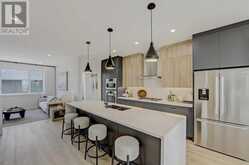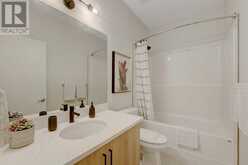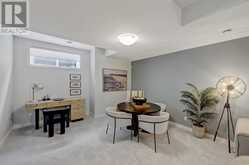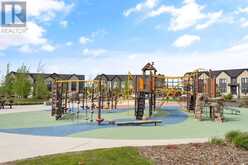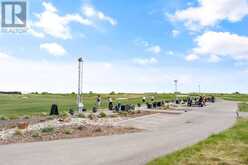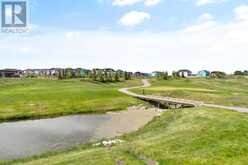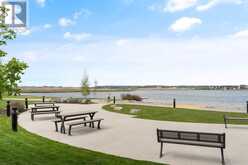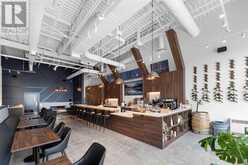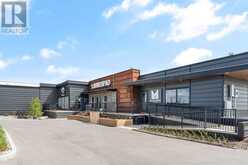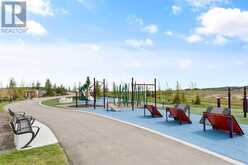1156 Sailfin Heath, Rural Rocky View, Alberta
$886,497
- 4 Beds
- 4 Baths
- 1,842 Square Feet
This is sure to be unlike any townhome you’ve ever seen, in a community unlike you’ve ever experienced! Located only minutes from the (near-)future village core, this freehold 28’ wide corner home is on a fully landscaped and fenced pied lot, backing onto green space, with a covered porch and covered deck! This attached double-car garage home has an extended length brushed concrete driveway, with a convient walk-through pantry/mudroom connecting you to the kitchen! Selections have been solidified, but don’t worry; the builder included everything you love. Such as the Gourmet Kitchen finished in dark grey + oak-look uppers with upgraded bosch appliances (fridge, dishwasher, cooktop, wall-oven and wall-microwave) + a chimney hood fan surrounded by quartz as the backsplash, with the waterfall detail on the island and a wine bar to boot! There’s an upgraded gas fireplace with tile surround in the living room, 14’ ceilings in the foyer with a chandelier, and a spacious dining area with a full wall of glazing, including double doors + two full-sized windows, as you head out onto your rear deck! The upper stairs are enclosed with a black spindle railing and finished in Oak-look LVP, which runs through the hall and into all three bedrooms. Your spacious 2nd-floor laundry room comes finished with a side-by-side Samsung washer and dryer, quartz countertop with an upper cabinet and hanging rod, grey hexagon tile, plus space for additional storage! Your primary bedroom has an 8’/9’ trayed ceiling and a large picture window looking out at the greenspace (and maybe even the lake)! And a spa-like ensuite, including a double sink vanity, freestanding bathtub, 10mm glass, full height tile shower with an acrylic base and built-in tiled bench, enclosed water closet, with in-floor heating under your feet, and a walk-in closet! Then, in the developed basement you’ll find a large rec room, a 4th bedroom and a 3rd bathroom, all finished with 9’ ceilings! This home is sure to suit all your entertaining needs! Take possession Fall ’25 – Winter ’26 and utilize StreetSide’s present promotion of $15K off upgrades! Coming from Canmore, we are a short 45-minute drive and only fifteen minutes from Calgary. Come to the show home at 1002 Harmony Parade to tour a similar home today and take the following steps to make Harmony your home. This home has a possession window of September ’25 – March ’26 (id:23309)
Open house this Sat, Jan 18th from 12:30 PM to 4:30 PM and Sun, Jan 19th from 12:30 PM to 4:30 PM.
- Listing ID: A2180636
- Property Type: Single Family
Schedule a Tour
Schedule Private Tour
Samantha Ruttan would happily provide a private viewing if you would like to schedule a tour.
Match your Lifestyle with your Home
Contact Samantha Ruttan, who specializes in Rural Rocky View real estate, on how to match your lifestyle with your ideal home.
Get Started Now
Lifestyle Matchmaker
Let Samantha Ruttan find a property to match your lifestyle.
Listing provided by Grassroots Realty Group
MLS®, REALTOR®, and the associated logos are trademarks of the Canadian Real Estate Association.
This REALTOR.ca listing content is owned and licensed by REALTOR® members of the Canadian Real Estate Association. This property for sale is located at 1156 Sailfin Heath in Rural Rocky View Ontario. It was last modified on December 16th, 2024. Contact Samantha Ruttan to schedule a viewing or to discover other Rural Rocky View real estate for sale.

