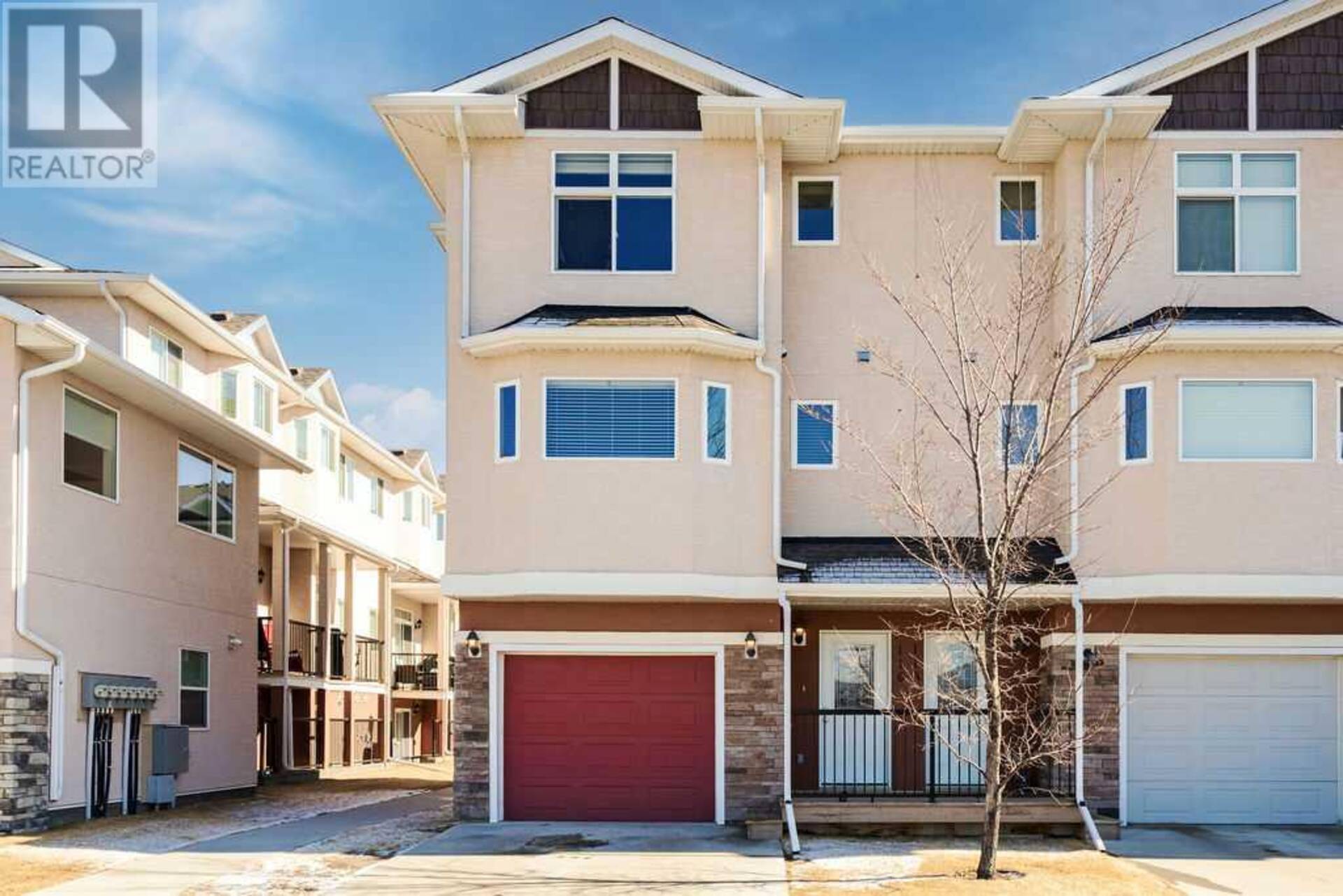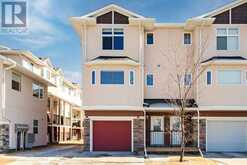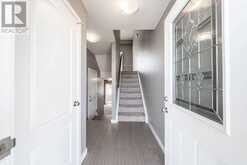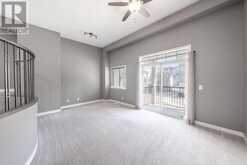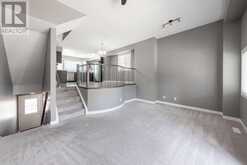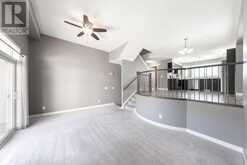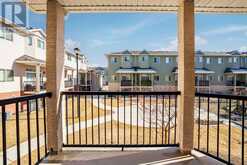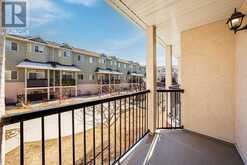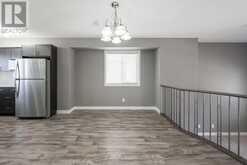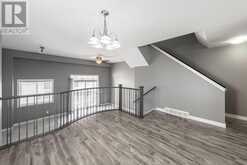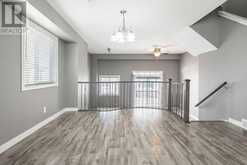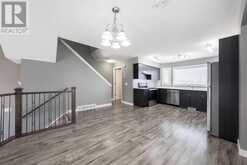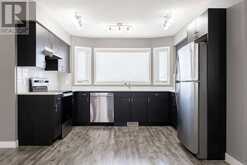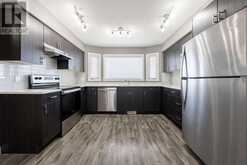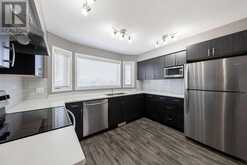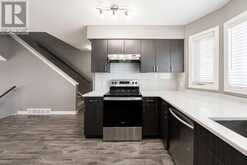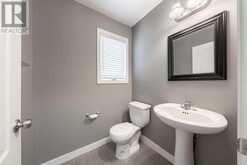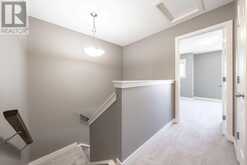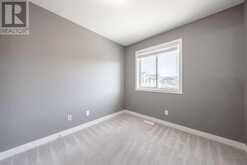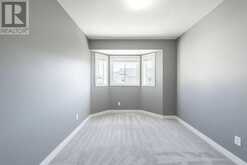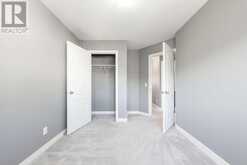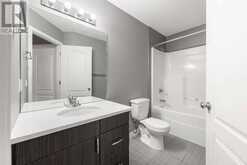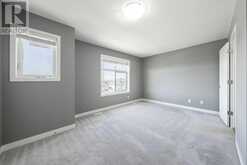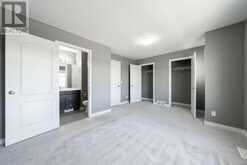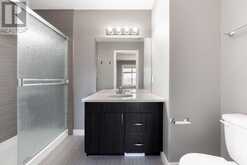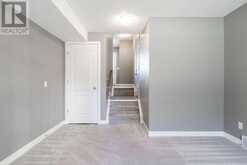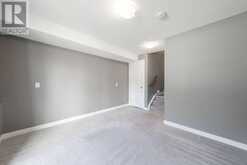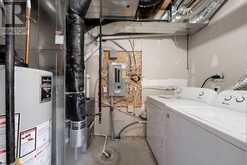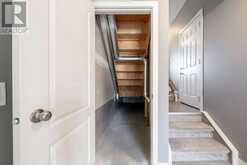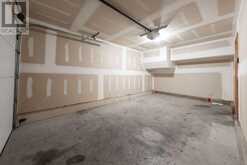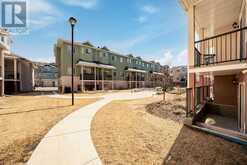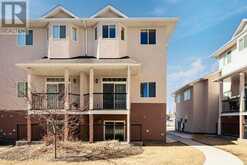116 Strathcona Circle, Strathmore, Alberta
$364,900
- 3 Beds
- 3 Baths
- 1,351 Square Feet
Quick possession! This 3 bedroom, 3 bath home is ready for the next family to enjoy. Nice End unit with a single attached garage. High ceilings and wide open floor plan has your kitchen overlooking your living room. Nice East facing balcony off the living room. The Kitchen boasts granite countertops and a nice bay window, with lots of room for your table. Upstairs has 3 good sized bedrooms and a 4 piece bath. The primary bedroom has a 3 piece ensuite with a large shower, and his and her closets. Finished walk out basement has a family room, great for the kids play area, the laundry is located on this level as well as a storage room. All appliances and window coverings included, ready to move in! Front attached Garage for your convenience. Pets need to be approved by the board. (id:23309)
- Listing ID: A2203716
- Property Type: Single Family
- Year Built: 2014
Schedule a Tour
Schedule Private Tour
Samantha Ruttan would happily provide a private viewing if you would like to schedule a tour.
Match your Lifestyle with your Home
Contact Samantha Ruttan, who specializes in Strathmore real estate, on how to match your lifestyle with your ideal home.
Get Started Now
Lifestyle Matchmaker
Let Samantha Ruttan find a property to match your lifestyle.
Listing provided by MaxWell Canyon Creek
MLS®, REALTOR®, and the associated logos are trademarks of the Canadian Real Estate Association.
This REALTOR.ca listing content is owned and licensed by REALTOR® members of the Canadian Real Estate Association. This property for sale is located at 116 Strathcona Circle in Strathmore Ontario. It was last modified on March 21st, 2025. Contact Samantha Ruttan to schedule a viewing or to discover other Strathmore real estate for sale.

