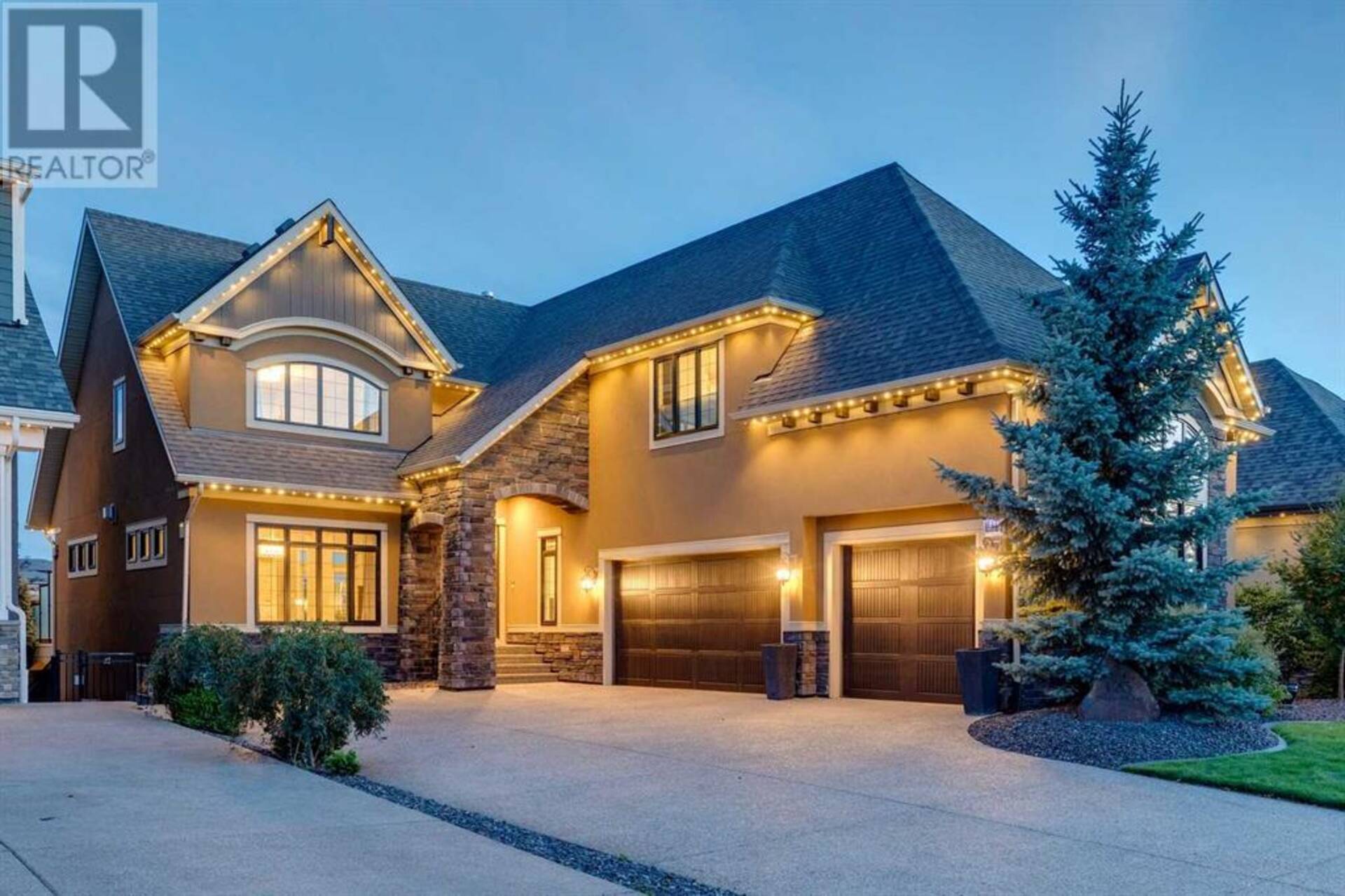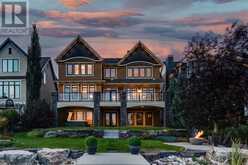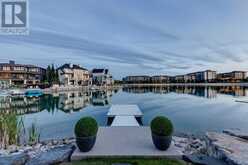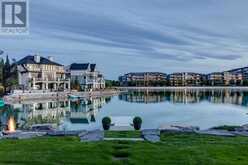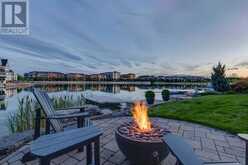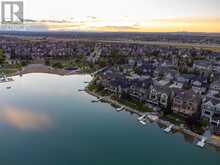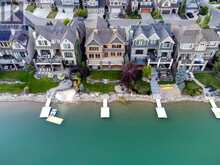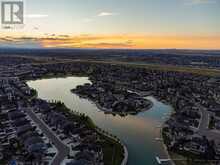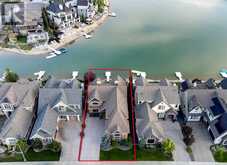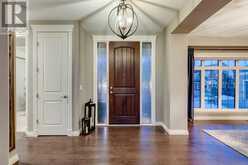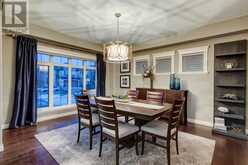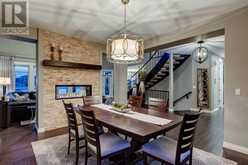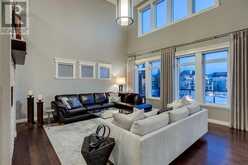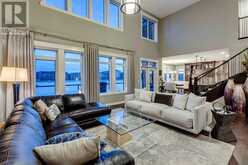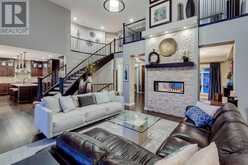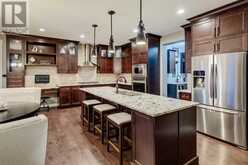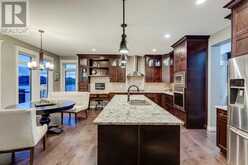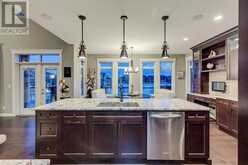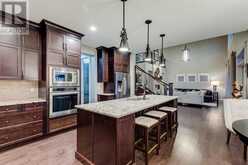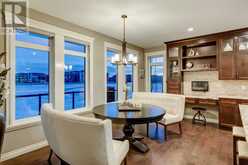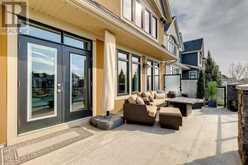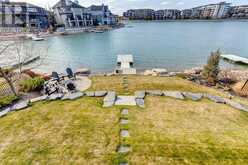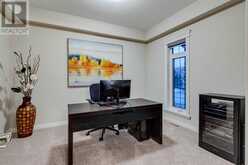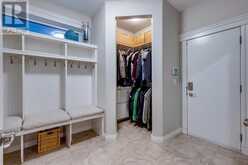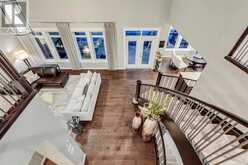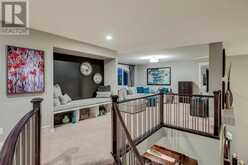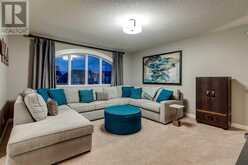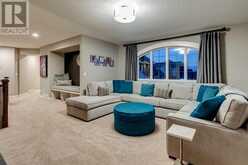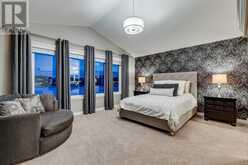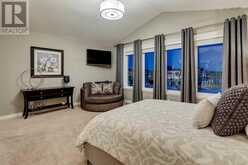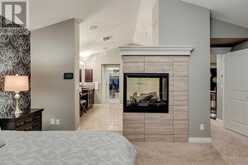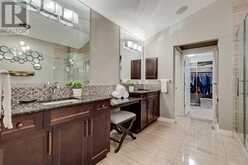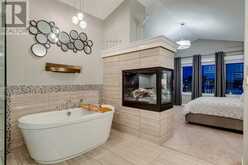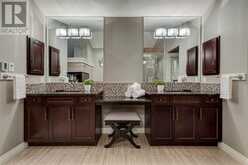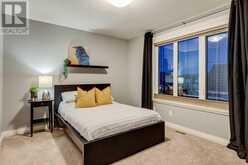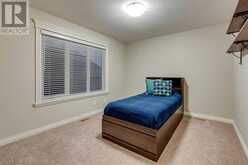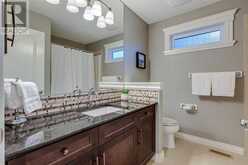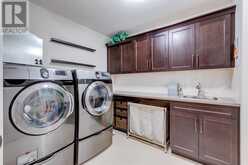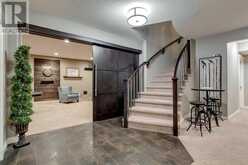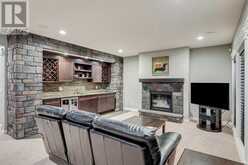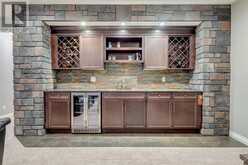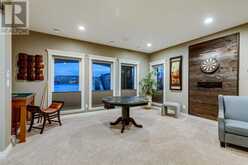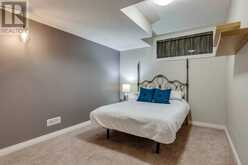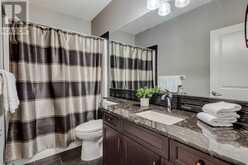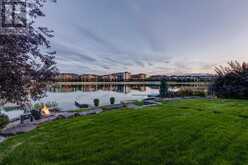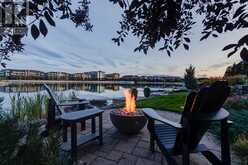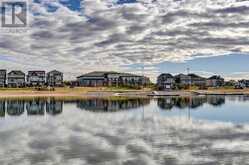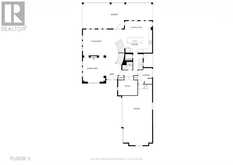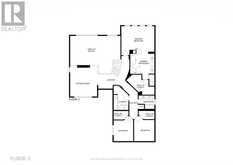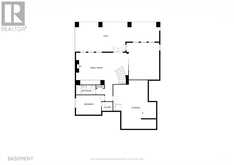123 Mahogany Bay SE, Calgary, Alberta
$2,295,000
- 4 Beds
- 4 Baths
- 3,316 Square Feet
OPEN HOUSE, Sun Nov 24 2-4:30pm... Welcome to your exclusive Morrison Built Lakefront home in Mahogany! Situated amidst the serene beauty of Mahogany Lake and on a quiet cul-de-sac, this luxurious 4-bedroom, 3.5-bathroom home offers a perfect blend of sophistication & comfort, ensuring an unparalleled living experience. As you step inside, you'll be greeted by soaring ceilings that amplify the sense of space and light and a stunning open riser curved staircase. The kitchen stands as a culinary masterpiece, equipped with ample counter space, new appliances, and pantry & butlers pantry with second dishwasher which gives access to the secondary BBQ deck. The living area exudes warmth and elegance, anchored by a cozy double sided fireplace situated between the living room & formal dining room. Additionally, the main floor offers a cozy workspace ideal for remote work or creative endeavours. Head on upstairs to find the spacious bonus area down the hall from the luxurious primary suite boasting another fireplace & a spa inspired 5pc ensuite with freestanding tub, his & hers sinks, luxurious shower, heated floors, and a generously sized walk-in closet. The open to below living space offers incredible lake views no matter where you are. 2 more good sized bedrooms, a 4pc bath and large laundry room with a storage and a sink completes the upper level. Venture downstairs to the basement where a well-appointed media room with a cozy fireplace awaits, perfect for movie nights or watching the big game. The adjacent wet bar adds a touch of luxury and an additional games room is nearby just separated by a privacy sliding barn door. Also included is the 4th bedroom & another full bath. Outside, the expansive South Facing yard and upper deck provide a scenic backdrop for outdoor living. Whether you're dining al fresco with friends or simply savouring a quiet morning coffee, the breathtaking views of Mahogany Lake never fail to captivate. A fire pit offers warmth, ambiance & undergro und irrigation allows for easy care of the yard which also features mature gardens. For those seeking relaxation, the Sundance Therapy Spa hot tub beckons—a tranquil retreat where you can unwind and soak up the scenic beauty that surrounds you. The three-car garage offers ample space for vehicles and storage PLUS it features overheight ceilings giving plenty of room for 9ft Wide Lift King car lift. Additional features include Gemstone Lights, 2 Furnaces, Dual A/C, Remote Controlled Hunter Douglas Blinds, Russound Built-In Speaker System and more! Imagine the luxury of having the lake in your own backyard BUT also having access to two pristine beaches - where sun-soaked days are spent. Enchanting wetlands and walking paths invite leisurely strolls and all nearby amenities! With its unparalleled amenities and scenic setting, this residence offers a lifestyle of unparalleled luxury and leisure. Don't miss the opportunity to experience the epitome of lakeside living in Mahogany. Schedule your private tour! (id:23309)
Open house this Sun, Nov 24th from 2:00 PM to 4:30 PM.
- Listing ID: A2155773
- Property Type: Single Family
- Year Built: 2013
Schedule a Tour
Schedule Private Tour
Samantha Ruttan would happily provide a private viewing if you would like to schedule a tour.
Match your Lifestyle with your Home
Contact Samantha Ruttan, who specializes in Calgary real estate, on how to match your lifestyle with your ideal home.
Get Started Now
Lifestyle Matchmaker
Let Samantha Ruttan find a property to match your lifestyle.
Listing provided by RE/MAX Realty Professionals
MLS®, REALTOR®, and the associated logos are trademarks of the Canadian Real Estate Association.
This REALTOR.ca listing content is owned and licensed by REALTOR® members of the Canadian Real Estate Association. This property for sale is located at 123 Mahogany Bay SE in Calgary Ontario. It was last modified on August 7th, 2024. Contact Samantha Ruttan to schedule a viewing or to discover other Calgary real estate for sale.

