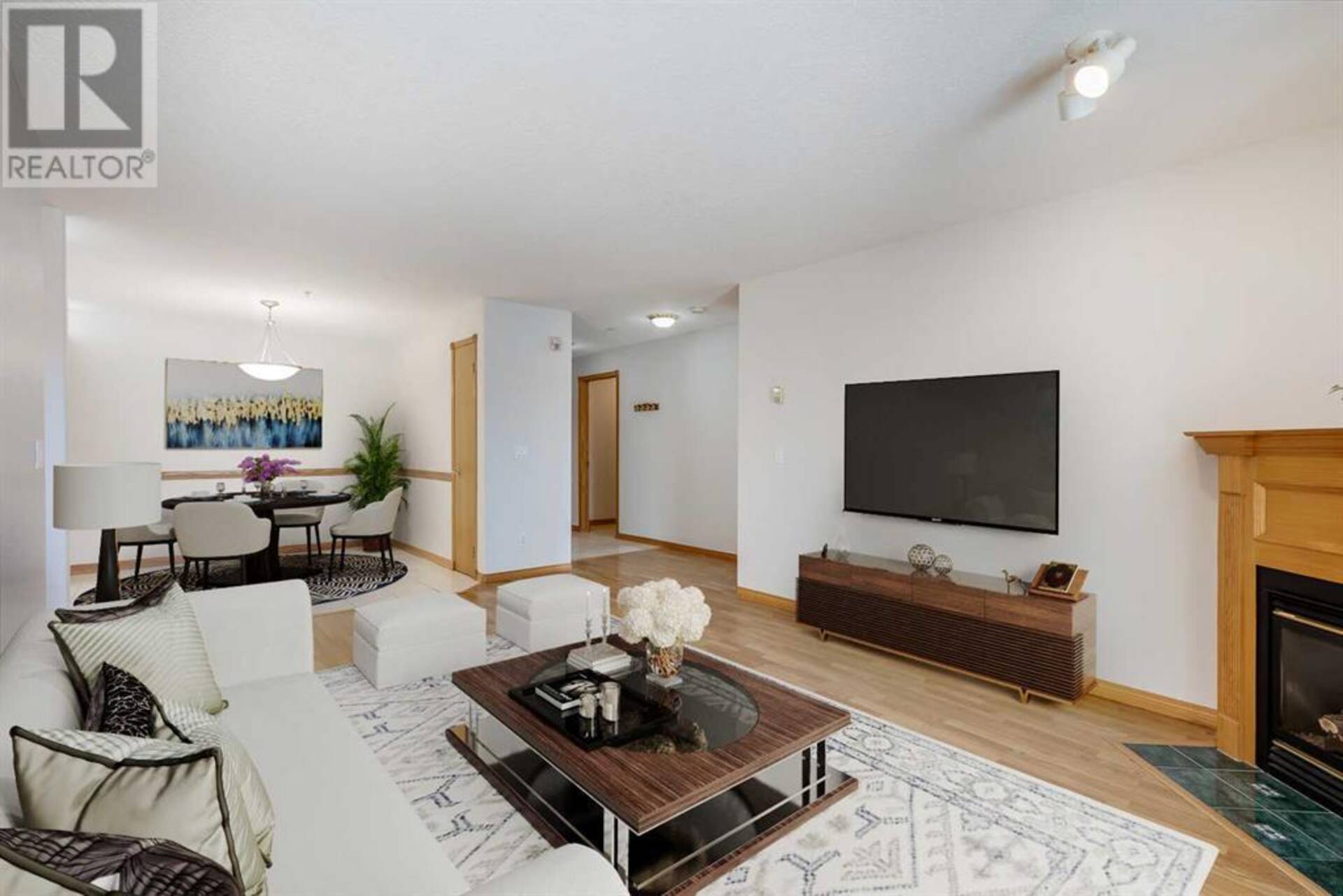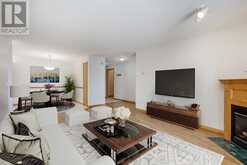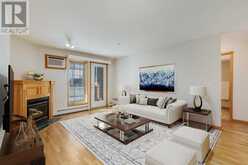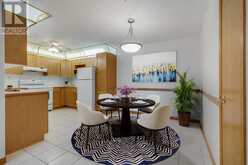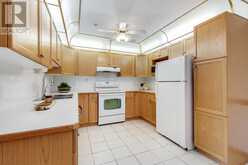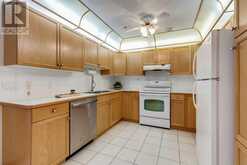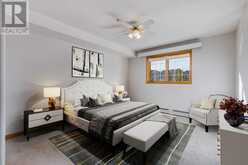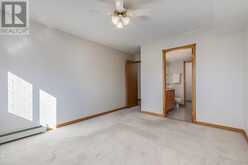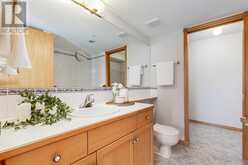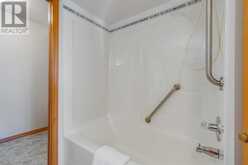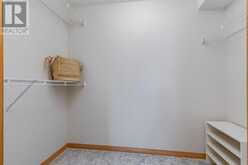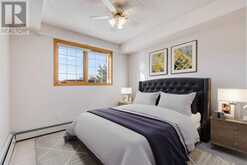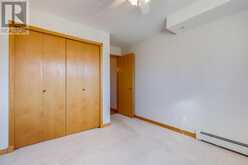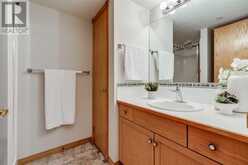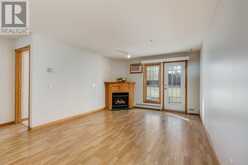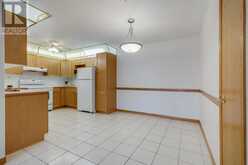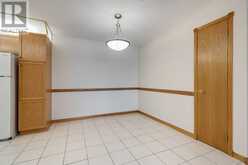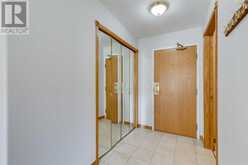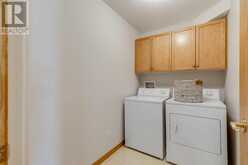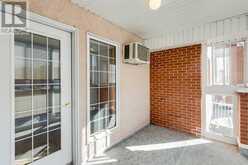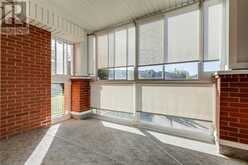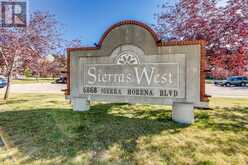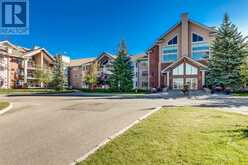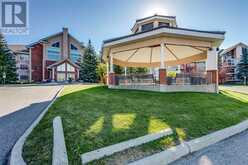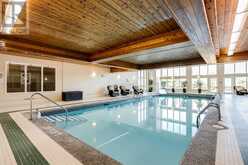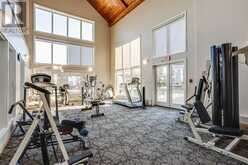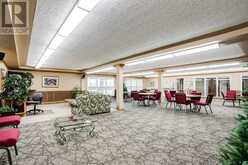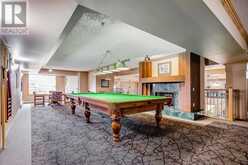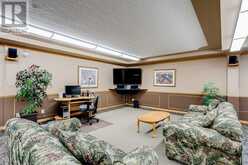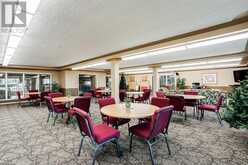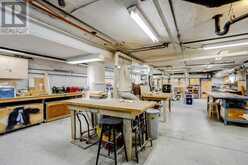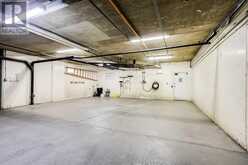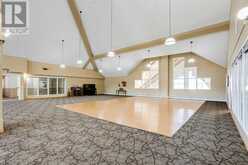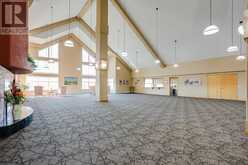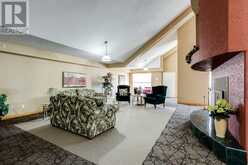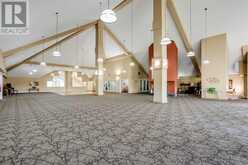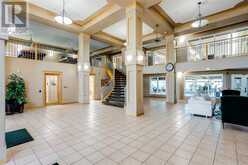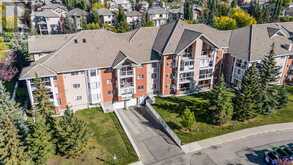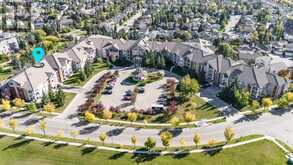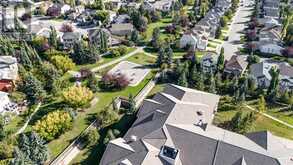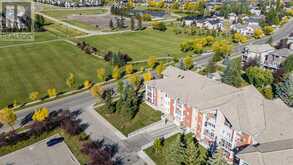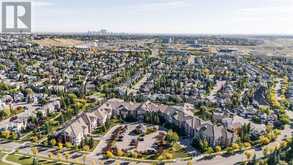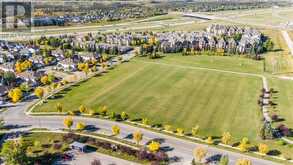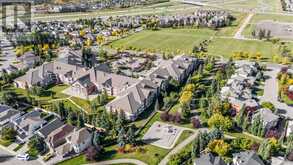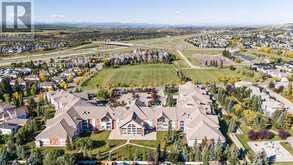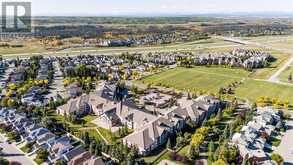126, 6868 Sierra Morena Boulevard SW, Calgary, Alberta
$399,900
- 2 Beds
- 2 Baths
- 1,038 Square Feet
Welcome to this spacious condo, offering over 1,000 square feet of comfortable living in a sought-after 40+ adult community. This inviting 2-bedroom, 2-bathroom unit is filled with natural light and thoughtfully designed for easy, enjoyable living. The open-concept layout seamlessly connects the dining and living areas, creating a bright, airy atmosphere perfect for both entertaining and relaxing. The living room features a cozy gas fireplace, adding warmth and character to the home. The functional U-shaped kitchen offers abundant cupboard and counter space, making meal prep and storage a breeze. The enclosed sunroom-style balcony is a standout feature, providing a south-facing retreat that can be enjoyed for three seasons of the year. This versatile space is ideal for morning coffee or unwinding with a good book while being shielded from the elements. The primary bedroom is generously sized and comes complete with a 4-piece ensuite bathroom and a walk-in closet, offering ample storage and privacy. The second bedroom is well-proportioned with plenty of closet space, and a second 3-piece bathroom serves both guests and residents alike. For added convenience, the unit includes a dedicated laundry room with extra storage, keeping everything organized and out of sight.One of the highlights of this condo is the assigned underground heated parking stall, which comes with a large storage locker. The building is pet-friendly, allowing both dogs and cats, with some restrictions. The condo complex itself offers a wealth of amenities, ensuring there’s something for everyone. Residents have access to a pool, hot tub, exercise room, and even a workshop and craft room. For social gatherings, there are two large halls, a games room, and a library. There are also five guest suites available for rent, making it easy to accommodate visiting friends and family. Car wash bays and an outside gazebo seating area add to the convenience and enjoyment of living here. Situated in the desirab le community of Signal Hill, this property is just steps away from bus stops, making public transportation easily accessible. For shopping and recreation, Signal Hill Center and Westhills Towne Center are less than ten minutes away, along with the Westside Rec Centre, which offers a variety of fitness options. Nature enthusiasts will appreciate the proximity to nearby parks, including Battalion Park, Signal Hill Park, and Griffith Woods Park. These green spaces provide ample opportunities for outdoor activities and leisurely strolls. Convenient access to Sarcee Trail and Stoney Trail further enhances the location, allowing for effortless travel throughout the city and beyond. This condo offers a perfect balance of comfort, convenience, and community, all within a well-maintained, amenity-rich complex tailored to an adult lifestyle. Be sure to check out the floor plans and 3D tour for a closer look before your visit! (id:23309)
- Listing ID: A2166702
- Property Type: Single Family
- Year Built: 1997
Schedule a Tour
Schedule Private Tour
Samantha Ruttan would happily provide a private viewing if you would like to schedule a tour.
Match your Lifestyle with your Home
Contact Samantha Ruttan, who specializes in Calgary real estate, on how to match your lifestyle with your ideal home.
Get Started Now
Lifestyle Matchmaker
Let Samantha Ruttan find a property to match your lifestyle.
Listing provided by Real Broker
MLS®, REALTOR®, and the associated logos are trademarks of the Canadian Real Estate Association.
This REALTOR.ca listing content is owned and licensed by REALTOR® members of the Canadian Real Estate Association. This property for sale is located at 126, 6868 Sierra Morena Boulevard SW in Calgary Ontario. It was last modified on September 28th, 2024. Contact Samantha Ruttan to schedule a viewing or to discover other Calgary real estate for sale.

