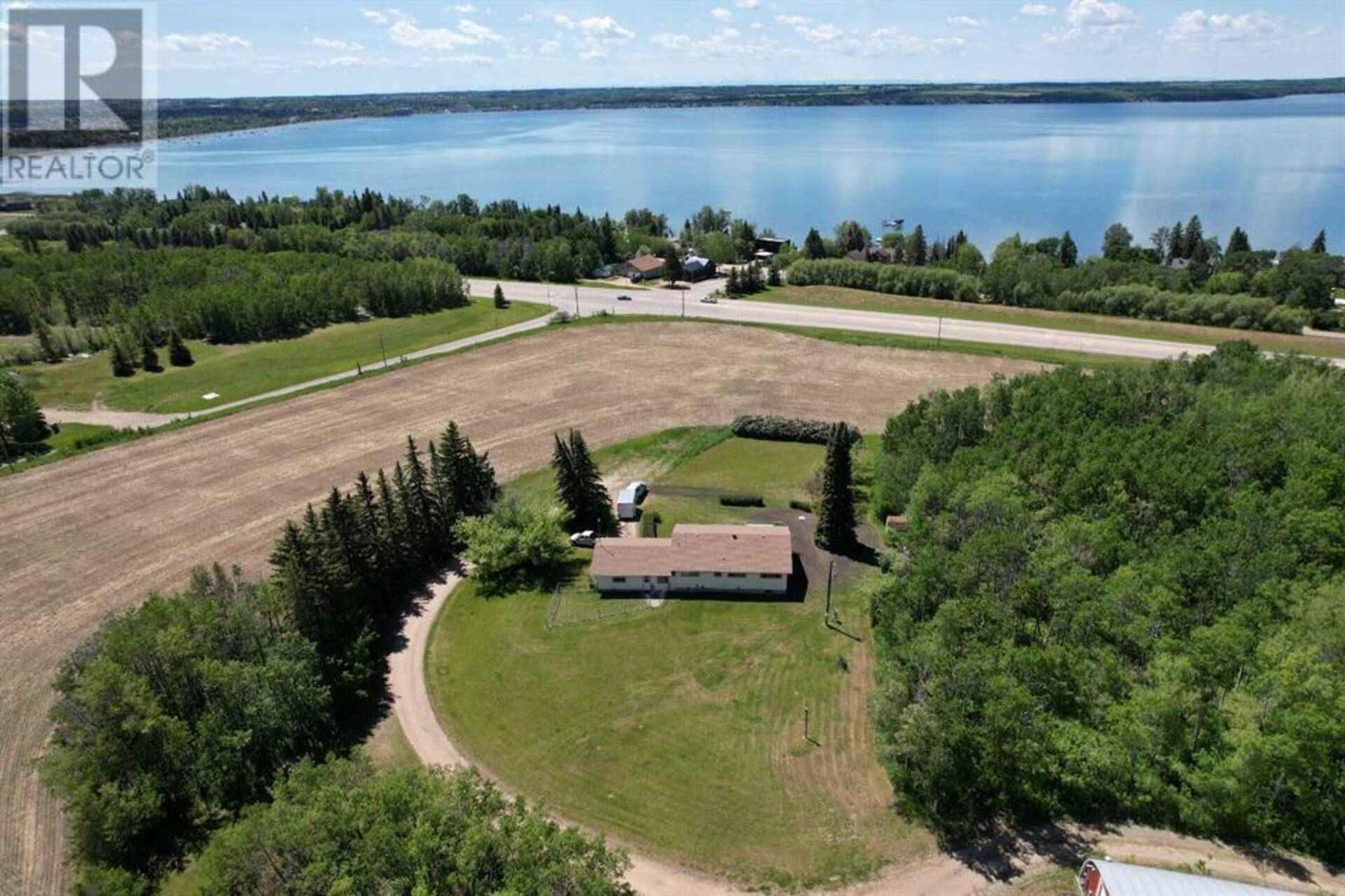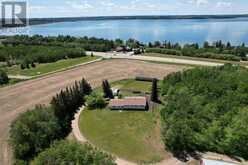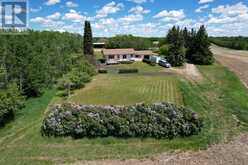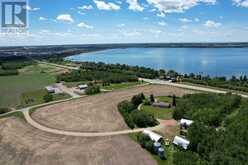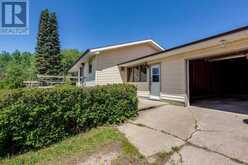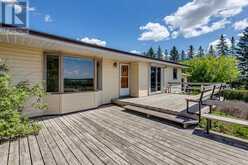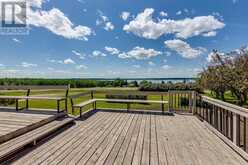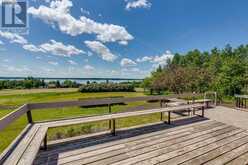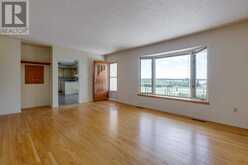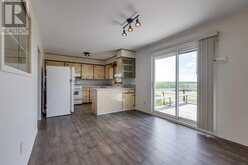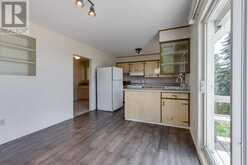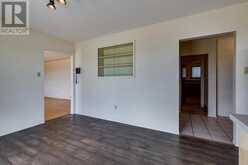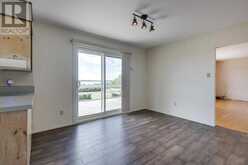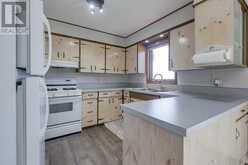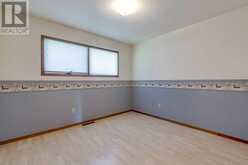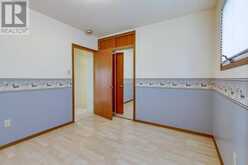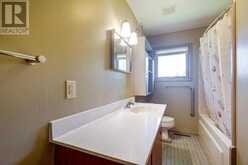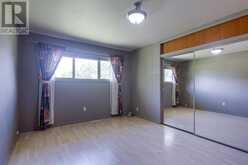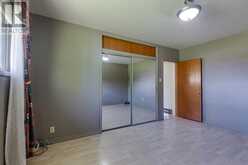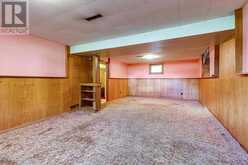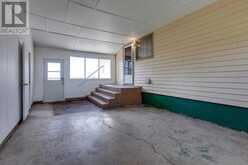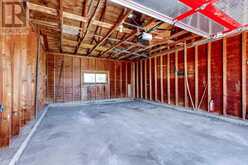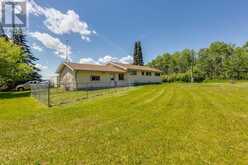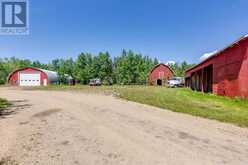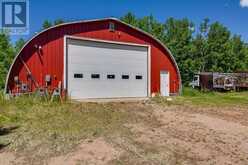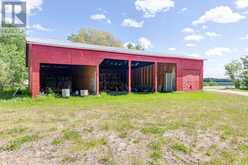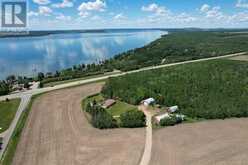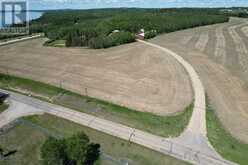1262 Township 391, Rural Red Deer, Alberta
$1,244,999
- 4 Beds
- 2 Baths
- 1,299 Square Feet
THIS LONG ADMIRED HOMESITE NOW RESIDES ON 15.94 PREMIUM LAKE AND TOWN VIEW ACRES. Here’s your opportunity to own this ideally located acreage with stunning lake, mountain, and town views. The yard sits high above paved Hwy 20 frontage and Central Alberta's most popular tourist-recreation lake destination – SYLVAN LAKE. Classic 1964 farmhouse - 1,185 SF 3 bed/2 bath bungalow with partial basement development and single garage attached by breezeway accessible from the front and back yard. The home has a solid layout that could easily be renovated, updated, or moved off to make way for your DREAM HOME on this site. Tiered front deck for entertaining and taking in the incredible views. The landscaped yard has a large shelter belt with mature trees and fruit trees, large lawns and recently constructed driveway and automatic entry gate. Chain-link fenced back yard area for children or pets to safely run and play. Outbuildings include a classic hip roof barn on concrete with power, 40'x56' heated arch rib Quonset on concrete with newer rollup door and welding plug, garden shed and 32'x60' open-faced shed with enclosed end section. 2 privately owned water wells for the house and the yard. Septic has been upgraded with a brand new large capacity tank (holding tank – no field currently). Great location - close to golf courses, public boat launch across the road, town, schools and all that Sylvan Lake has to offer. BONUS - annual income includes surface lease revenue from a Town of Sylvan Lake water well ($8100+/- annual with 2% annual increase plus $2000 access road maintenance). DO NOT MISS THIS OPPORTUNITY!! (id:23309)
- Listing ID: A2135963
- Property Type: Single Family
- Year Built: 1964
Schedule a Tour
Schedule Private Tour
Samantha Ruttan would happily provide a private viewing if you would like to schedule a tour.
Match your Lifestyle with your Home
Contact Samantha Ruttan, who specializes in Rural Red Deer real estate, on how to match your lifestyle with your ideal home.
Get Started Now
Lifestyle Matchmaker
Let Samantha Ruttan find a property to match your lifestyle.
Listing provided by CIR Realty
MLS®, REALTOR®, and the associated logos are trademarks of the Canadian Real Estate Association.
This REALTOR.ca listing content is owned and licensed by REALTOR® members of the Canadian Real Estate Association. This property for sale is located at 1262 Township 391 in Rural Red Deer Ontario. It was last modified on June 14th, 2024. Contact Samantha Ruttan to schedule a viewing or to discover other Rural Red Deer real estate for sale.

