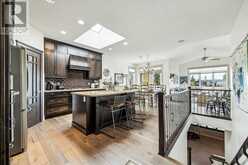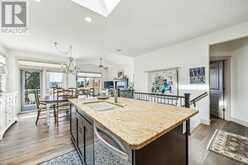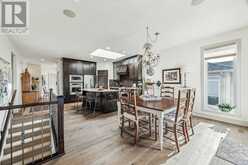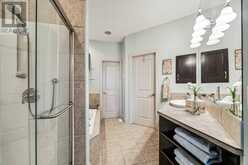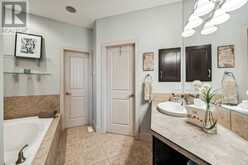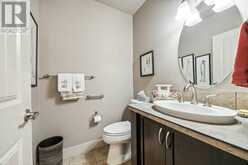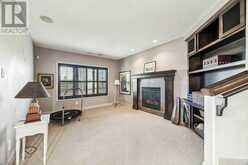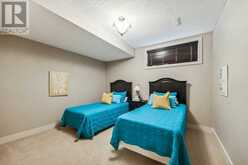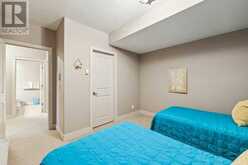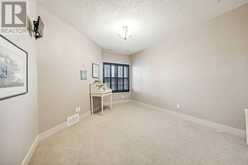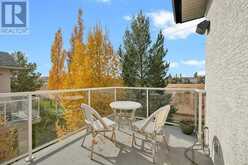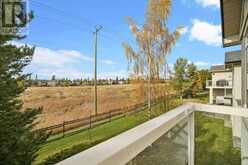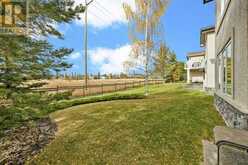135 Tuscany Ravine Heights NW, Calgary, Alberta
$849,900
- 3 Beds
- 3 Baths
- 1,297 Square Feet
Backing onto a green space with mountain views, this luxurious villa-style walkout bungalow with over 2,545 sq. ft. of developed space is sure to impress! Pull right into your insulated and drywalled double attached garage and safely park your vehicles out of the elements with extra guest parking on the driveway. Inside this open and airy floor plan shows pride of ownership throughout with high-end updates that include gleaming hardwood floors (2 years old), triple pane windows, central air-conditioning and built-in speakers both inside and out. The beautiful gourmet kitchen promotes culinary adventures featuring granite countertops, a gas cooktop, built-in stainless steel appliances, full-height cabinets, a pantry for extra storage, a breakfast bar island and a skylight that streams in natural light. Encased in windows the dining room showcases tranquil views and leads to the upper deck encouraging a seamless indoor/outdoor lifestyle with green space and mountain views as the serene backdrop. Put your feet up and unwind in front of the gas fireplace in the vaulted living room where an oversized picture window frames the sensational views. A main floor den provides a tucked away work or hobby space. Spacious and bright, the primary bedroom is a true owner’s retreat with beautiful views, elegant lighting, a lavish ensuite and a large walk-in closet. The same elevated design is continued into the finished basement. This entertainer’s paradise includes a family room with a second gas fireplace and media built-ins for engaging movie nights and a huge rec room with a wet bar for effortless drink and snack refills after a fun game night. 2 additional bedrooms are on this level, both a generously sized with easy access to the 4-piece bathroom. Walk out to the covered patio and beautiful landscaped yard that continues onto the green space and enjoy the great outdoors without the task of having to maintain it! Additional upgrades include: a new boiler system purchased 2 year s ago ($15,000), A/C was tuned up summer of 2024, the furnace, humidifier, hot water tank and boiler are scheduled for an inspection/tune up in November 2024 and ducts will be freshly cleaned at the same time (a 3 prepurchased package with ARPIS is included) and the fridge, dishwasher and microwave were replaced 2 years ago. (Note that the water softener does not work and the water to the fridge has been turned off but is easily turned on.) Phenomenally located in an outstanding family-oriented community, home to 4 schools, an off-leash dog park, Lynx Ridge Golf Course, the 12 mile Coulee natural area, an LRT station, numerous shopping and restaurant options and the always popular residents-only Club boasting a spray park, skate park, ice rink, tennis courts, clubhouse with year-round activities and much more. When you do need to leave enjoy the quick and easy access to Stoney and Crowchild Trails. (id:23309)
Open house this Sun, Oct 20th from 12:00 PM to 2:00 PM.
- Listing ID: A2173687
- Property Type: Single Family
- Year Built: 2007
Schedule a Tour
Schedule Private Tour
Samantha Ruttan would happily provide a private viewing if you would like to schedule a tour.
Match your Lifestyle with your Home
Contact Samantha Ruttan, who specializes in Calgary real estate, on how to match your lifestyle with your ideal home.
Get Started Now
Lifestyle Matchmaker
Let Samantha Ruttan find a property to match your lifestyle.
Listing provided by Century 21 Bamber Realty LTD.
MLS®, REALTOR®, and the associated logos are trademarks of the Canadian Real Estate Association.
This REALTOR.ca listing content is owned and licensed by REALTOR® members of the Canadian Real Estate Association. This property for sale is located at 135 Tuscany Ravine Heights NW in Calgary Ontario. It was last modified on October 17th, 2024. Contact Samantha Ruttan to schedule a viewing or to discover other Calgary real estate for sale.





