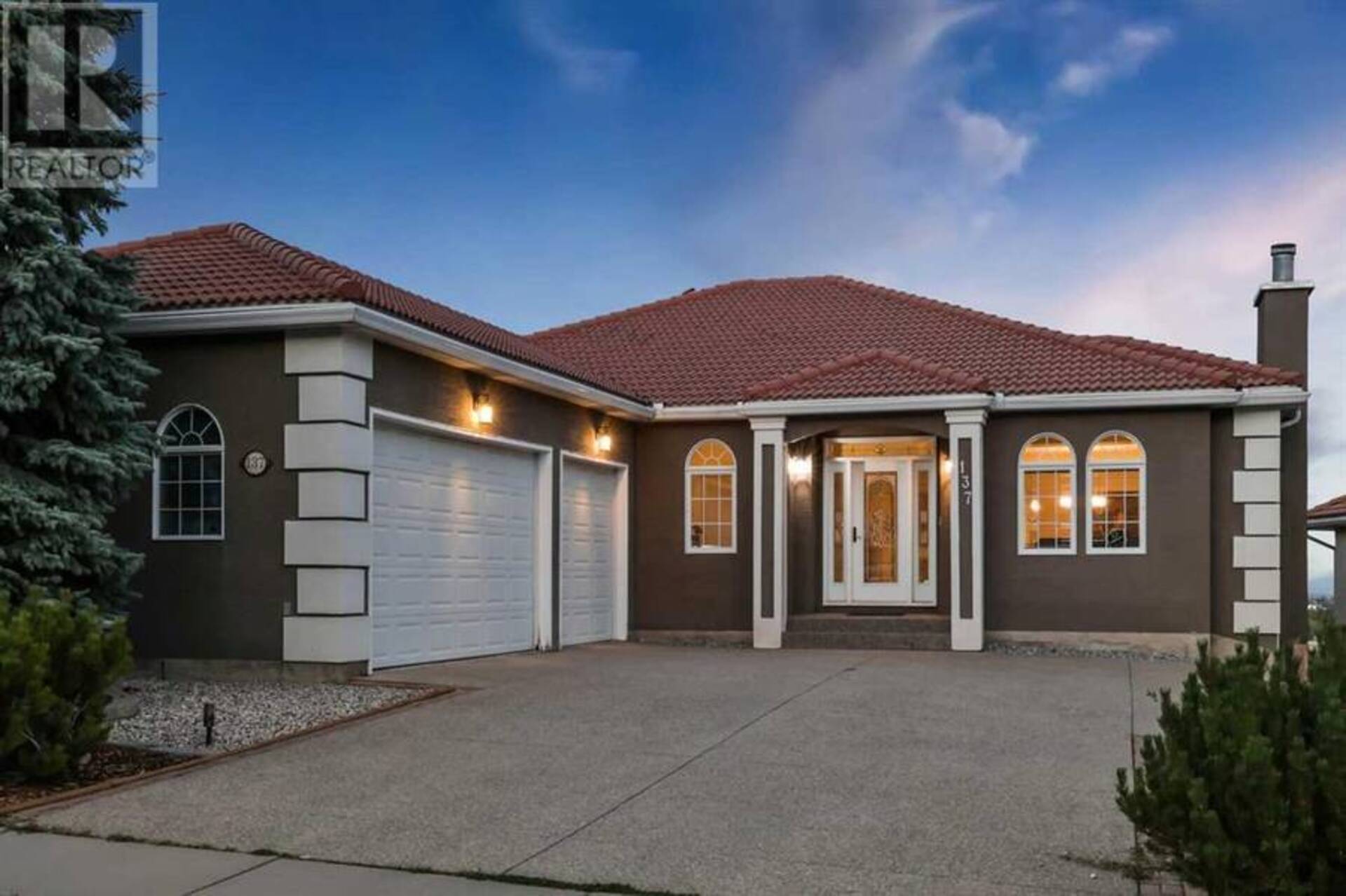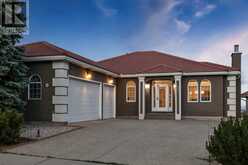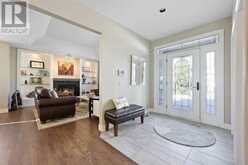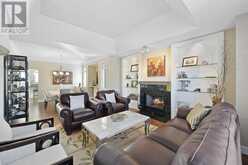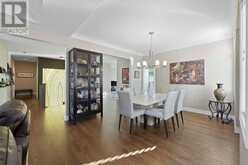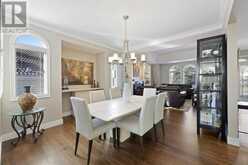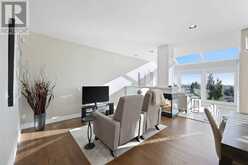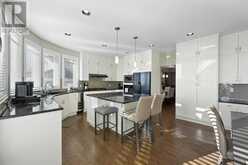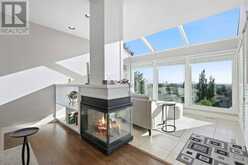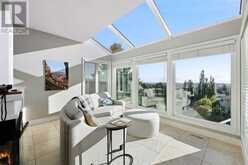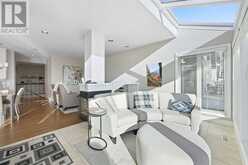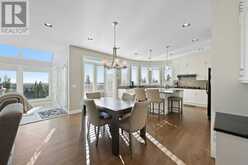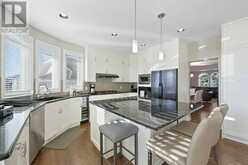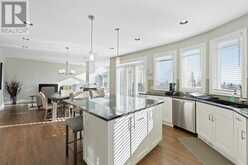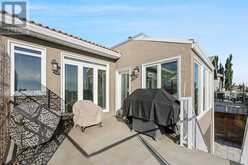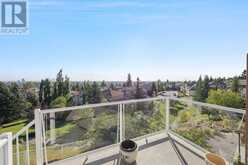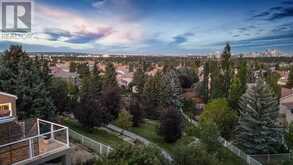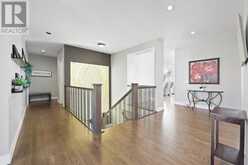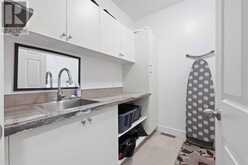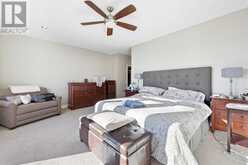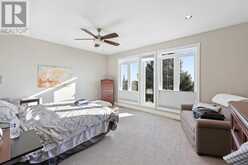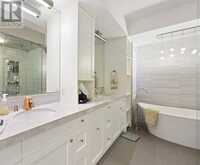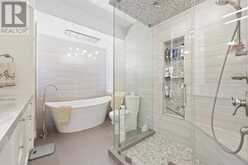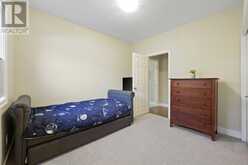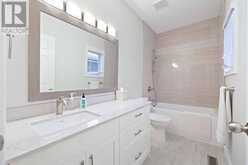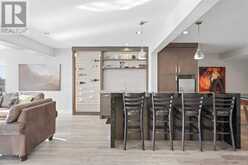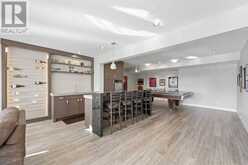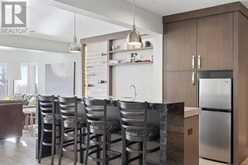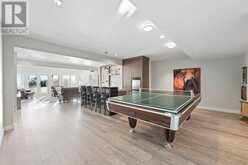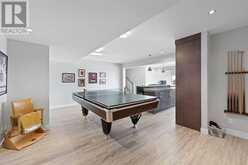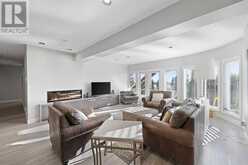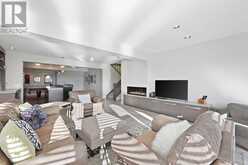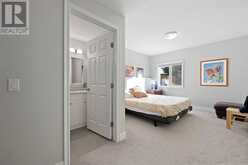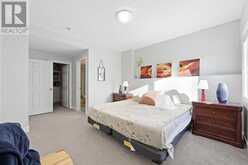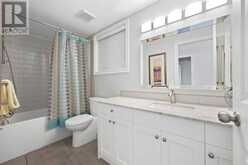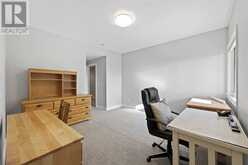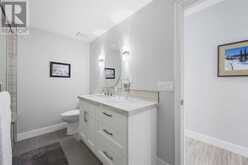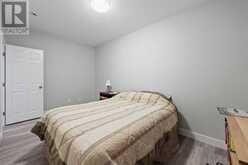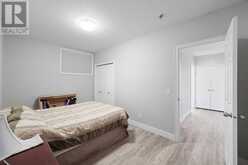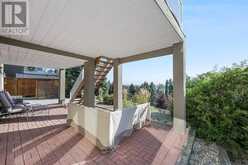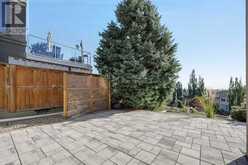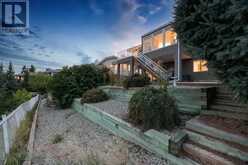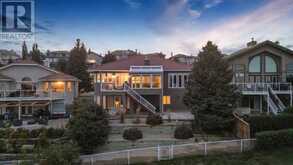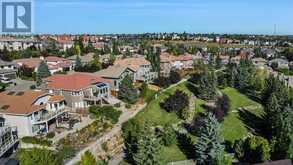137 Signature Close SW, Calgary, Alberta
$1,590,000
- 5 Beds
- 5 Baths
- 2,439 Square Feet
Welcome to this stunning luxury bungalow in the coveted Signal Hill community, where modern elegance meets classic charm. As you approach the home, you'll appreciate the convenience of a triple car garage and the inviting curb appeal that sets the tone for what lies inside. Step through the front door and immediately feel at home in the thoughtfully designed layout with multiple upgrades including radiant in floor heating, recently installed boiler, a stunning feature wall, and much more. To your right, the formal living room beckons, perfect for cozy evenings with friends by the warm glow of the fireplace. Natural hardwood floors seamlessly flow throughout the main level, enhancing the home's sophisticated yet welcoming atmosphere. The open-concept design leads you from the living area into the dining space, creating an ideal setting for both intimate dinners and entertaining larger gatherings. The kitchen is a chef's dream, drenched in natural light and featuring high-end appliances, including a gas stove and stunning granite countertops. Large windows frame breathtaking views, ensuring that the beauty of the outdoors is always a part of your daily experience. A charming sitting area off the kitchen invites you to savor morning sunrises or unwind with a good book in the evenings. The expansive primary suite offers a tranquil retreat, complete with a spa-like ensuite bathroom and a generous walk-in closet featuring custom built-ins for your organizational needs. A second bedroom with its own 4-piece ensuite provides comfort and privacy for guests, while a dedicated office space caters to those who work from home. The walk-out basement is a true entertainment haven, featuring a game area and wet bar, ideal for hosting friends while cheering on your favorite team. The recreational room is perfect for cozy family movie nights, complemented by three additional spacious bedrooms, one with an ensuite, ensuring ample accommodation for family and guests alike. Outside, the low-maintenance backyard is designed for ease, featuring tiled pavement perfect for storing a smaller trailer, alongside tasteful shrubs and frequent visits from local deer. With over 4,000 square feet of luxurious living space, this home is a wonderful haven for families. Located in the prestigious Signal Hill neighborhood, you’ll benefit from access to elite schools and a wealth of nearby amenities, making this home not just a residence, but a lifestyle choice. Welcome to your dream home! (id:23309)
- Listing ID: A2171398
- Property Type: Single Family
- Year Built: 1991
Schedule a Tour
Schedule Private Tour
Samantha Ruttan would happily provide a private viewing if you would like to schedule a tour.
Match your Lifestyle with your Home
Contact Samantha Ruttan, who specializes in Calgary real estate, on how to match your lifestyle with your ideal home.
Get Started Now
Lifestyle Matchmaker
Let Samantha Ruttan find a property to match your lifestyle.
Listing provided by Greater Property Group
MLS®, REALTOR®, and the associated logos are trademarks of the Canadian Real Estate Association.
This REALTOR.ca listing content is owned and licensed by REALTOR® members of the Canadian Real Estate Association. This property for sale is located at 137 Signature Close SW in Calgary Ontario. It was last modified on October 15th, 2024. Contact Samantha Ruttan to schedule a viewing or to discover other Calgary real estate for sale.

