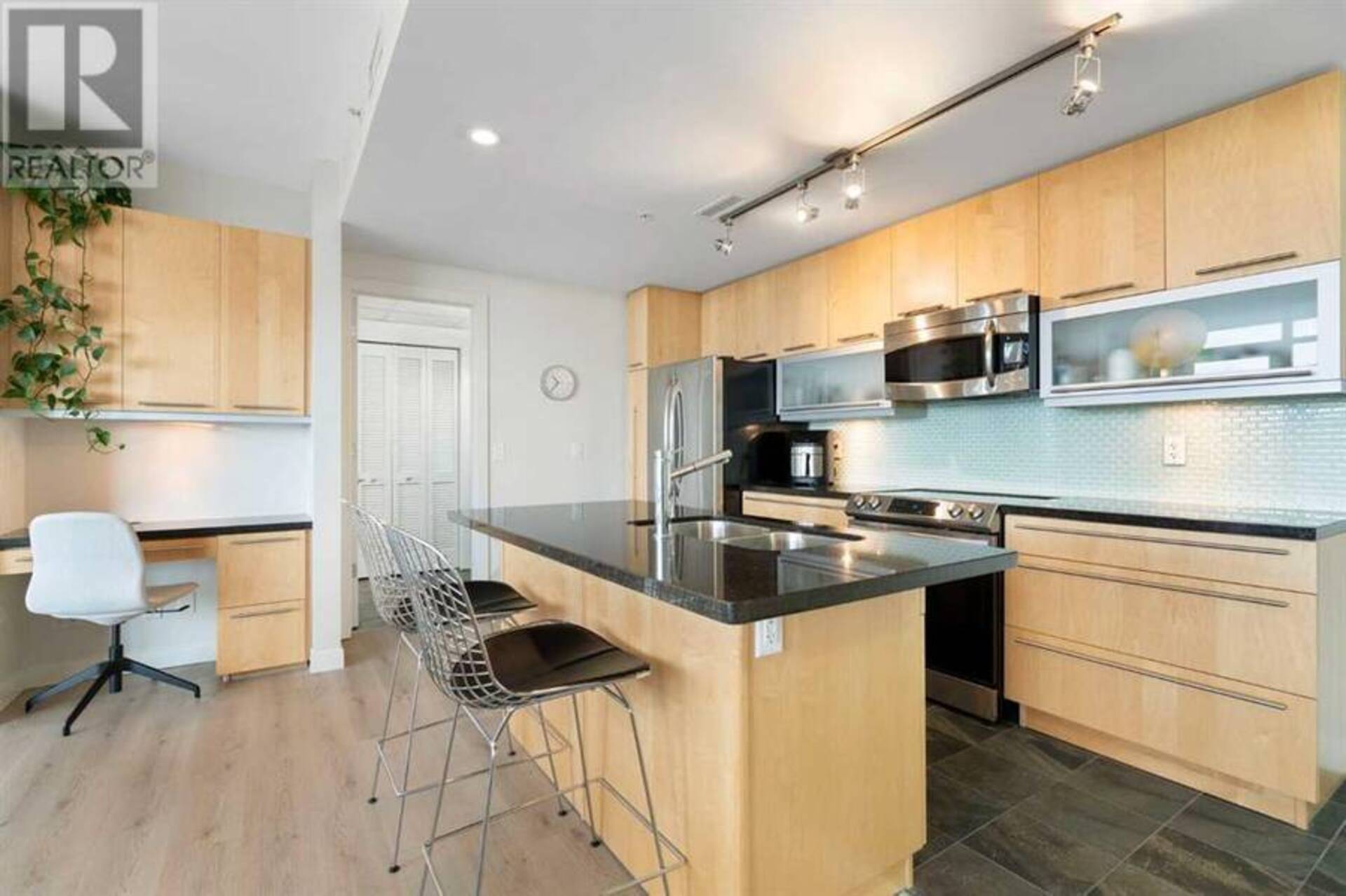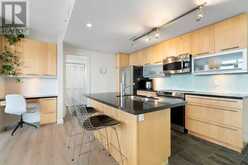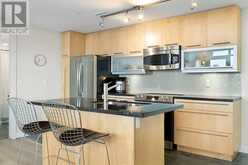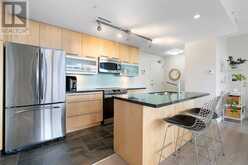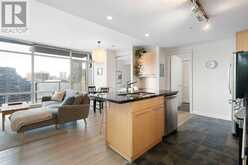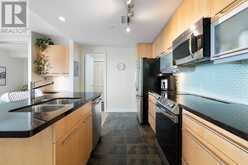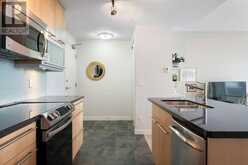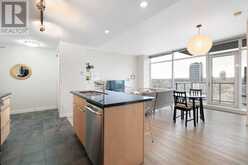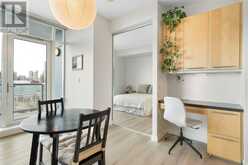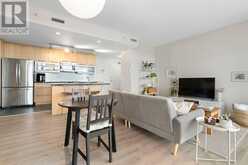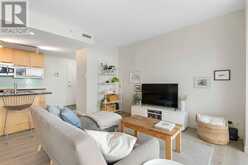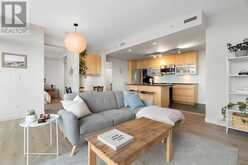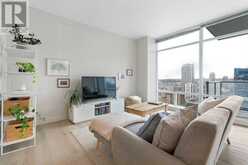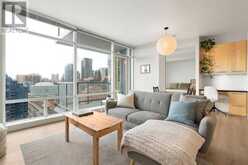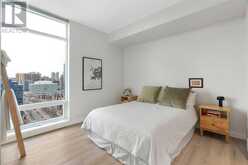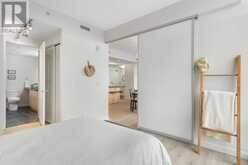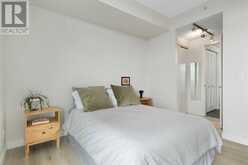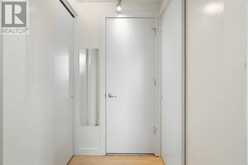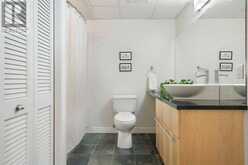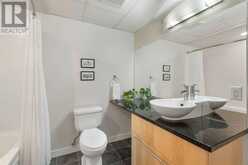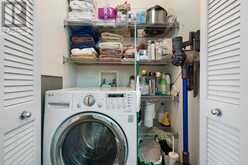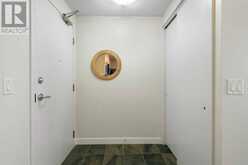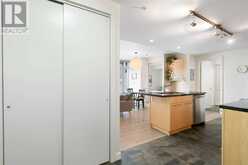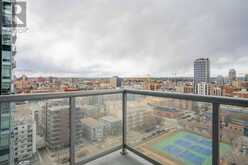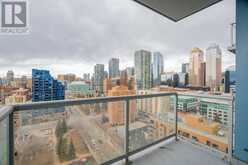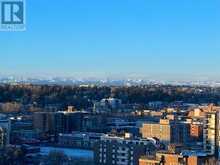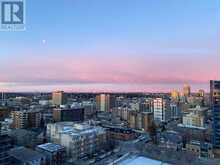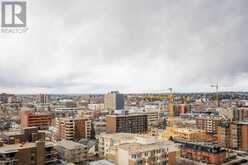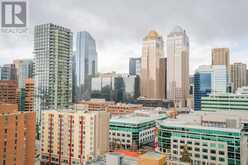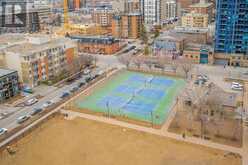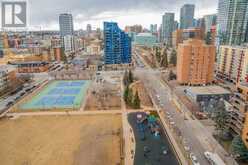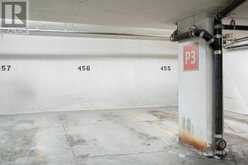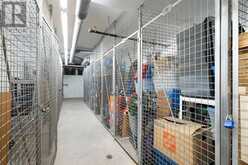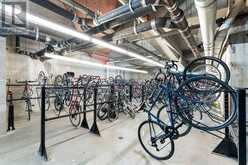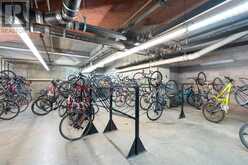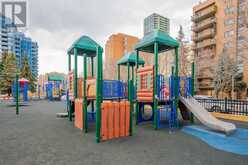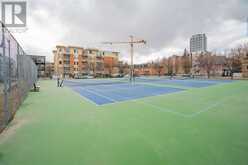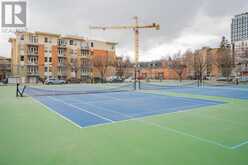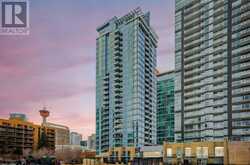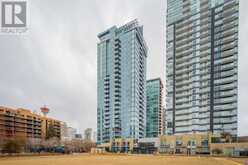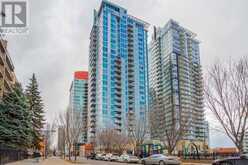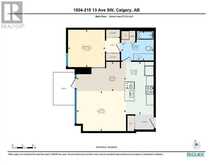1504, 215 13 Avenue SW, Calgary, Alberta
$339,900
- 1 Bed
- 1 Bath
- 671 Square Feet
The one you’ve been waiting for is finally here. Welcome to Unit 1504 at Union Square—a statement condo in one of Calgary’s most sought-after inner-city neighbourhoods. Whether you're drawn to the incredible mountain views, the elevated interior design, or the unbeatable walkable lifestyle, this unit checks every box—and then some. Step inside and you’re instantly greeted by soaring 9’ flat ceilings (a rare & luxurious upgrade), newer luxury vinyl plank flooring, and floor-to-ceiling windows that flood the space with natural light and frame showstopping panoramic views—from the city skyline to the majestic Rockies. This isn’t just a condo. It’s your personal sky-high retreat. The kitchen is modern and functional, designed for entertaining and everyday living. Granite countertops, full-height cabinetry, stainless steel appliances, and an eat-up island that invites conversation while you prep dinner with the mountains as your backdrop. The open-concept layout flows into a cozy living space with plenty of room to relax or entertain, and just off the dining nook is a thoughtfully integrated work-from-home zone—perfect for today’s flexible lifestyle. The covered balcony is your front-row seat to Calgary’s most stunning sunsets, with room for lounge furniture, gas BBQ, and more. Slide into your spacious primary suite through modern panel doors—large enough for a king-sized bed, and conveniently connected to a 4-piece bathroom and in-suite laundry. You'll love the comfort of central air conditioning, and appreciate the peace of mind that comes with heated underground parking and robust building security features. This is a very secure and quiet building, where homeowners enjoy a sense of calm, community, and class. Step outside and you’re in the heart of it all—yet nestled on a serene, tree-lined street backing onto Haultain Park. Tennis courts, playgrounds, picnic spots, and urban greenspace right at your doorstep. Union Square is just blocks from 17th Ave, Elbow River pa thways, and some of Calgary’s best dining, fitness studios, and entertainment. And when it’s time to head to the suburbs or out of town, Macleod Trail is just two blocks away. This unit blends luxury, location, lifestyle, and value in a way few properties ever do. If you’ve been waiting for “the one,” your search ends here. (id:23309)
- Listing ID: A2204599
- Property Type: Single Family
- Year Built: 2009
Schedule a Tour
Schedule Private Tour
Samantha Ruttan would happily provide a private viewing if you would like to schedule a tour.
Match your Lifestyle with your Home
Contact Samantha Ruttan, who specializes in Calgary real estate, on how to match your lifestyle with your ideal home.
Get Started Now
Lifestyle Matchmaker
Let Samantha Ruttan find a property to match your lifestyle.
Listing provided by Royal LePage Benchmark
MLS®, REALTOR®, and the associated logos are trademarks of the Canadian Real Estate Association.
This REALTOR.ca listing content is owned and licensed by REALTOR® members of the Canadian Real Estate Association. This property for sale is located at 1504, 215 13 Avenue SW in Calgary Ontario. It was last modified on April 2nd, 2025. Contact Samantha Ruttan to schedule a viewing or to discover other Calgary real estate for sale.

