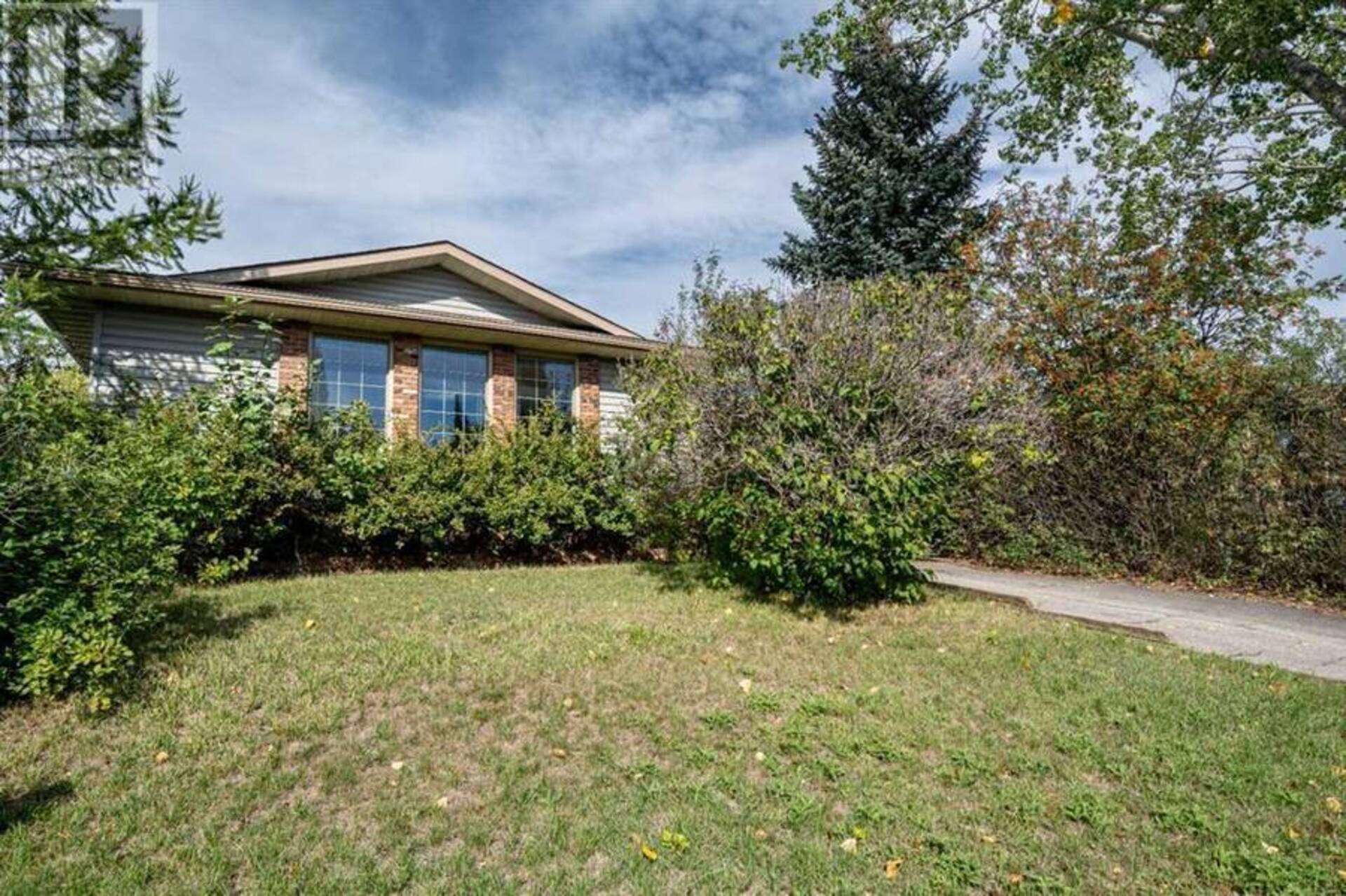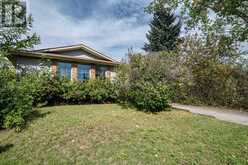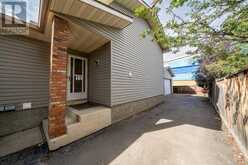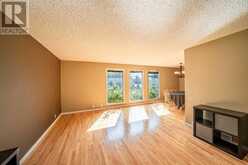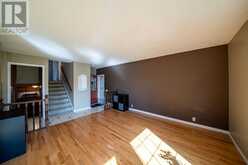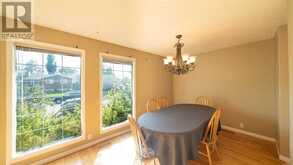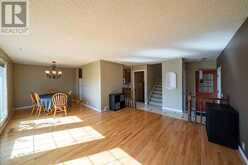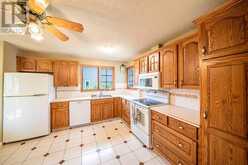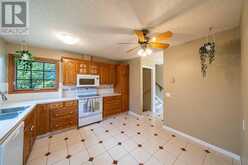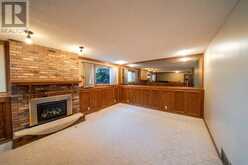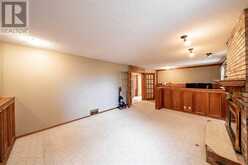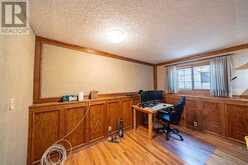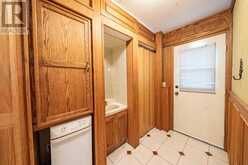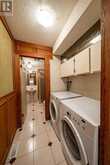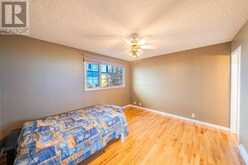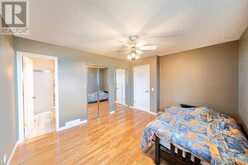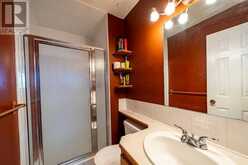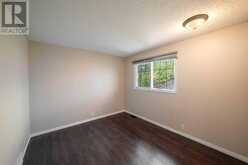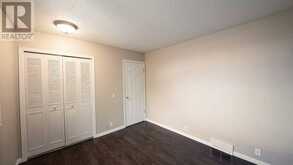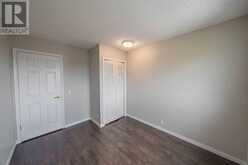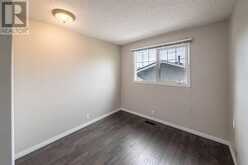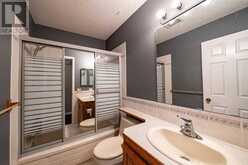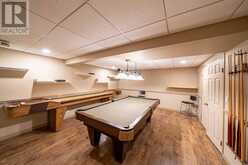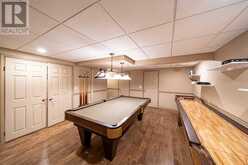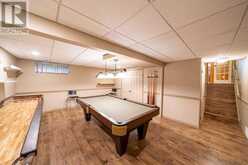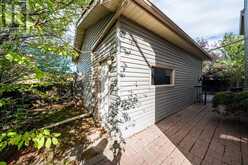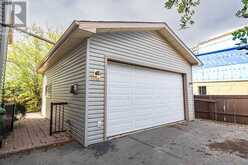16 Ridgegate Way SW, Airdrie, Alberta
$565,000
- 3 Beds
- 3 Baths
- 1,056 Square Feet
Incredibly located just 2 doors from Nose Creek Park encouraging tranquil walks on the expansive pathway that winds alongside the creek. Want something more urban? This unsurpassable location has the best of both worlds! Walk out your front door in the other direction and bam you’re on Main Street with endless shops, restaurants, services and amenities. Then come home to a quiet sanctuary with a heated garage! This charming home is well maintained with great bones and tons of potential with many upgrades already completed. The roof shingles, vinyl siding, eves troughs and downspouts on both the house and garage were replaced in 2015 plus extra insulation was added. New natural gas hot water heater (2018), Telus internet Fibre Drop installed (2019), 2 bathroom fans replaced (2019/2021) and the upper level carpet was replaced with durable laminate in 2 bedrooms and the hallway (2023). Natural light streams into the living and dining rooms from extra south-facing windows illuminating the hardwood floors and creating a bright and airy gathering and entertaining space. The kitchen is well laid out with a plethora of cabinets and drawers plus corner windows for seemingly infinite sunlight. Retreat at the end of the day to the upper level primary bedroom with its own private ensuite, no need to share with the kids! Both additional bedrooms are spacious with easy access to the 4-piece bathroom. Put your feet up and relax in front the floor-to-ceiling brick encased fireplace in the family room. A separate flex area is great for a home office or study space. French doors lead to the backyard oasis promoting a seamless indoor/outdoor lifestyle. And there is still a fully finished basement with a huge rec room and included billiard table and shuffleboard for friendly games nights with friends and family. Enjoy casual barbeques and time spent unwinding in the backyard privately nestled behind the HEATED double detached garage with an extra long drive for loads of additional park ing or an RV. Opportunity is knocking, don’t miss your chance at this solid home in an unbeatable location! (id:23309)
- Listing ID: A2167145
- Property Type: Single Family
- Year Built: 1979
Schedule a Tour
Schedule Private Tour
Samantha Ruttan would happily provide a private viewing if you would like to schedule a tour.
Match your Lifestyle with your Home
Contact Samantha Ruttan, who specializes in Airdrie real estate, on how to match your lifestyle with your ideal home.
Get Started Now
Lifestyle Matchmaker
Let Samantha Ruttan find a property to match your lifestyle.
Listing provided by First Place Realty
MLS®, REALTOR®, and the associated logos are trademarks of the Canadian Real Estate Association.
This REALTOR.ca listing content is owned and licensed by REALTOR® members of the Canadian Real Estate Association. This property for sale is located at 16 Ridgegate Way SW in Airdrie Ontario. It was last modified on September 23rd, 2024. Contact Samantha Ruttan to schedule a viewing or to discover other Airdrie real estate for sale.

