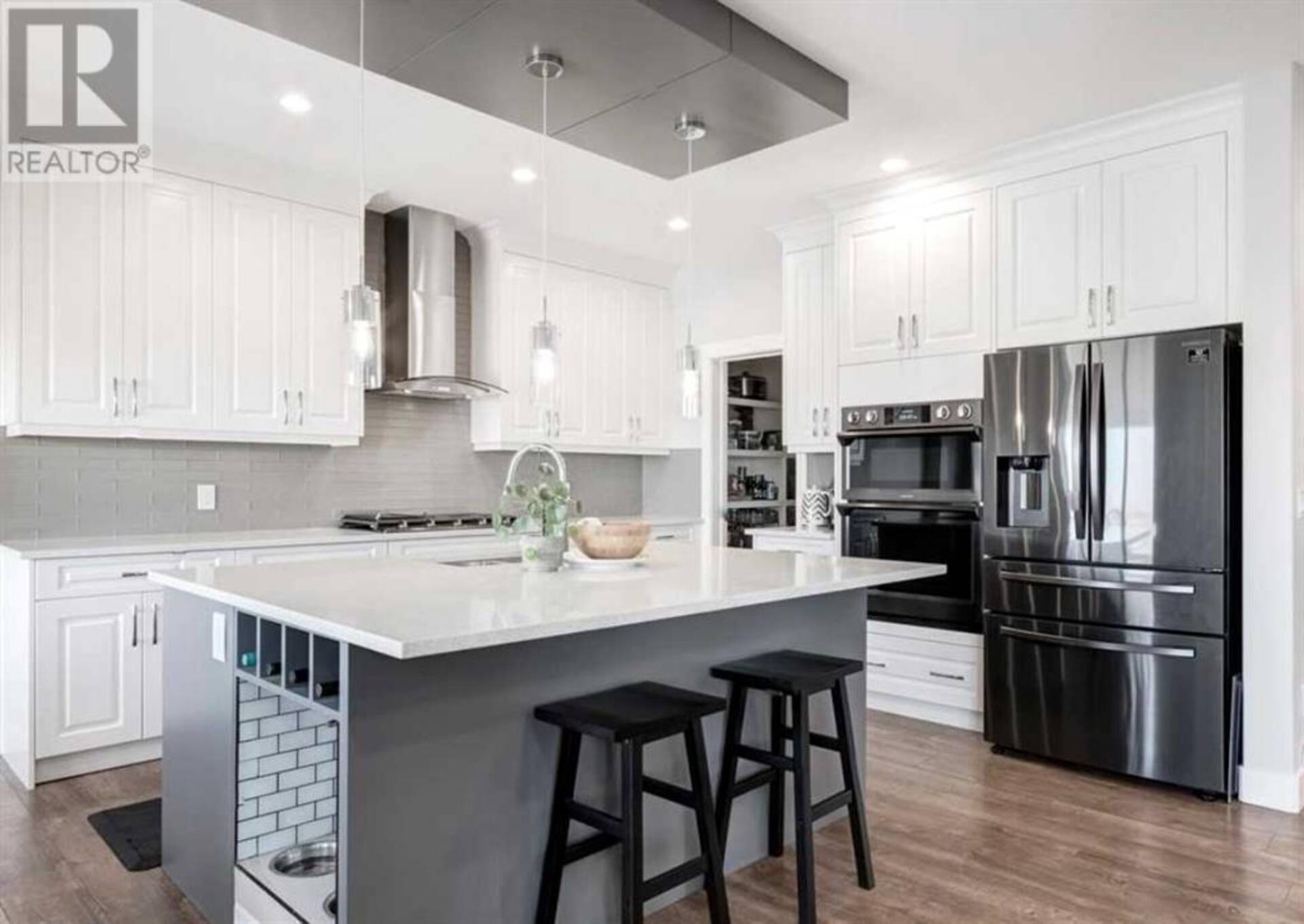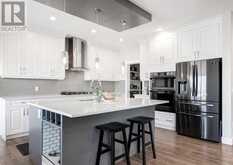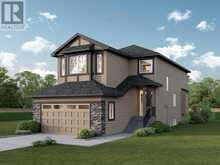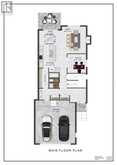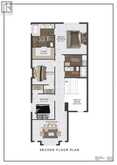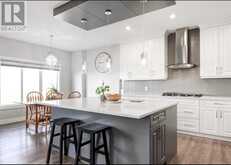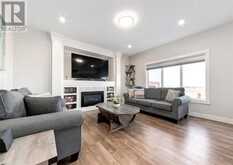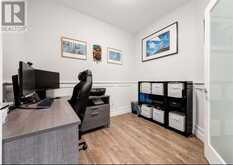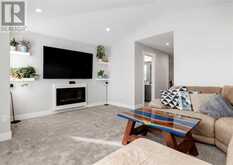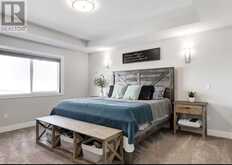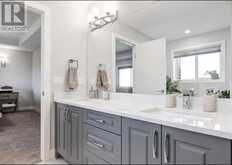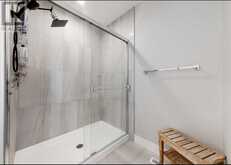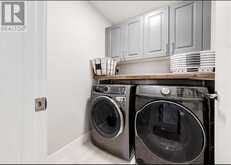160 Wildrose Crescent, Strathmore, Alberta
$699,900
- 4 Beds
- 3 Baths
- 2,196 Square Feet
Welcome to your new dream home—an almost 2,200 sq ft, four bedroom two-story residence backing onto a park in the family-oriented community of Wildflower Ranch. This newly built home offers modern upgrades and thoughtful touches for comfortable living. As you step inside, you are greeted by beautiful finishes, including white railings with black spindles, 8 ft doors on the main floor, and 9 ft ceilings on both the main floor and basement and LVP throughout. The open concept main floor is designed for seamless living. The kitchen, dining, and living rooms flow effortlessly into each other, creating a spacious and inviting atmosphere. The kitchen is a chef's delight, featuring cabinets that reach the ceiling, a gas range, quartz countertops, and sleek black hardware and faucet. A spacious pantry, lined with MDF shelving, ensures ample storage. All appliances, including a washer and dryer, are included for your convenience. There is also the option to add butlers/spice kitchen. On cooler evenings, you can enjoy the cozy warmth of a gas fireplace in the living room, beautifully finished with a tile surround. The main floor also features a bedroom/office and a full bath, providing convenience and flexibility for guests or family members who prefer not to climb stairs. Also, the mudroom is equipped with a stainless-steel sink and black pull-out faucet. Heading upstairs, you will find three additional bedrooms and a bonus room, offering plenty of space for family and guests. The primary bedroom stands out with a stylish feature wall, adding a touch of sophistication to your personal retreat. With 5-piece ensuite including shower and a freestanding tub. Laundry room is also located upstairs, providing ease and convenience. The home’s plumbing is designed for efficiency with an energy-efficient 50-gallon water tank and slow-closing toilet seats in all bathrooms. A separate side entrance leads to the basement, offering potential for customization or additional living space. E nsuring comfort during colder months, the garage is drywalled and taped, and includes a gas line run for a garage heater. Front yard sod is also provided by the builder. This home combines functional design with sophisticated finishes, offering comfort and convenience in a beautiful setting. Welcome to your new dream home in Wildflower Ranch! ** pictures are from a previous build (id:23309)
- Listing ID: A2151534
- Property Type: Single Family
Schedule a Tour
Schedule Private Tour
Samantha Ruttan would happily provide a private viewing if you would like to schedule a tour.
Match your Lifestyle with your Home
Contact Samantha Ruttan, who specializes in Strathmore real estate, on how to match your lifestyle with your ideal home.
Get Started Now
Lifestyle Matchmaker
Let Samantha Ruttan find a property to match your lifestyle.
Listing provided by Royal LePage Benchmark
MLS®, REALTOR®, and the associated logos are trademarks of the Canadian Real Estate Association.
This REALTOR.ca listing content is owned and licensed by REALTOR® members of the Canadian Real Estate Association. This property, located at 160 Wildrose Crescent in Strathmore Ontario, was last modified on July 28th, 2024. Contact Samantha Ruttan to schedule a viewing or to find other properties for sale in Strathmore.

