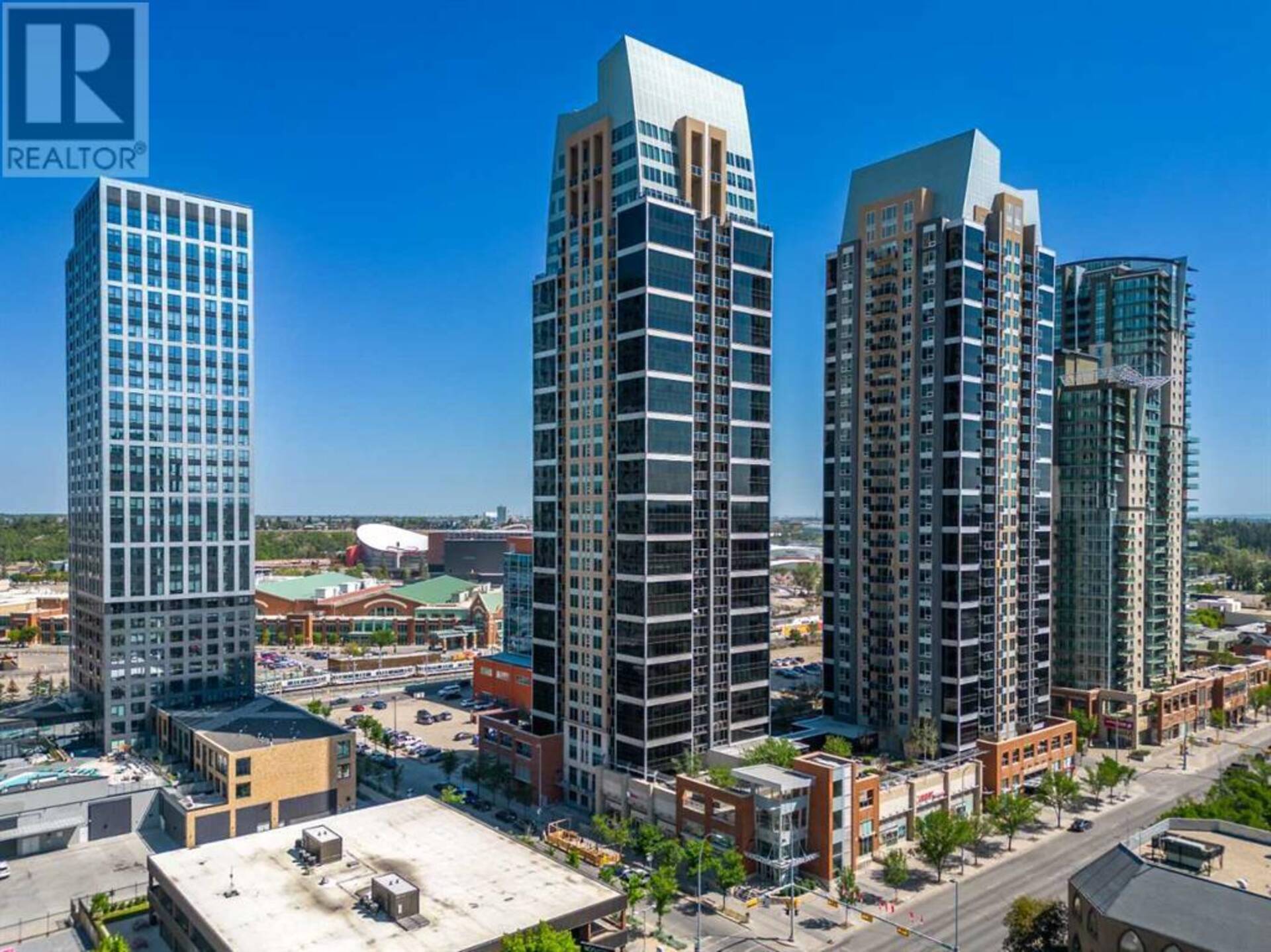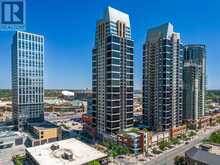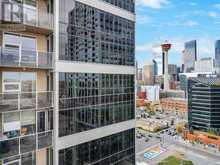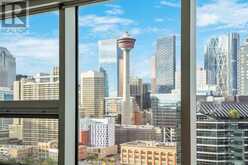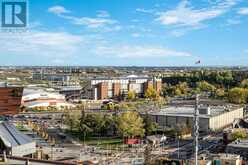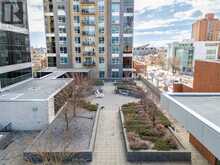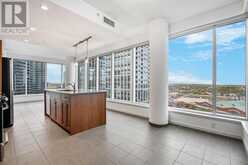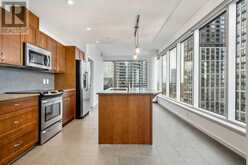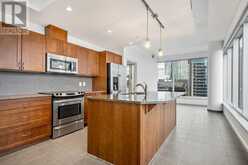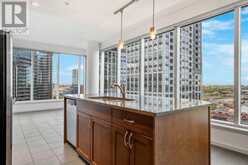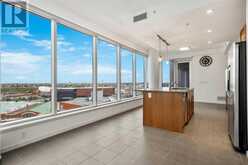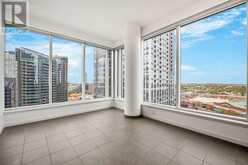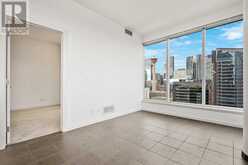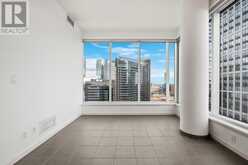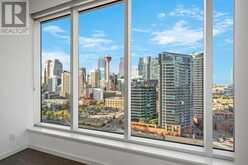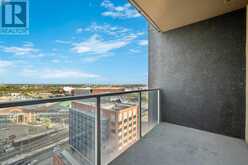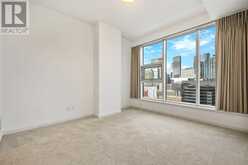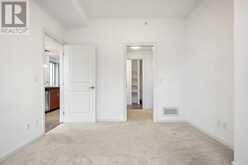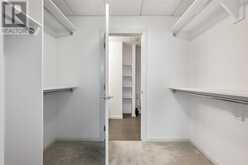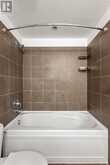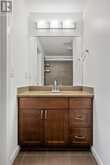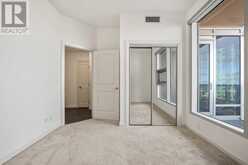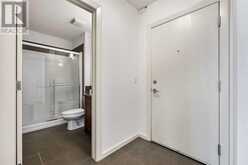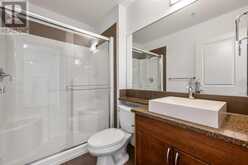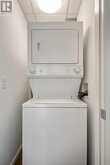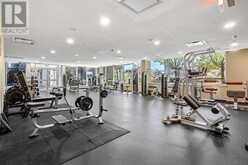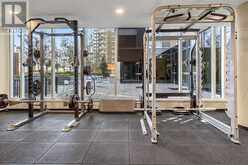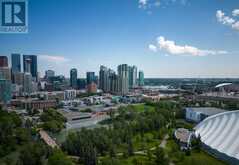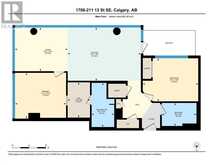1706, 211 13 Avenue SE, Calgary, Alberta
$450,000
- 2 Beds
- 2 Baths
- 881 Square Feet
CORNER UNIT | FLOOR-TO-CEILING WINDOWS | UNOBSTRUCTED VIEWS OF DOWNTOWN SKYLINE | HIGH-END FINISHES | CENTRAL AIR CONDITIONING | 2 BEDROOMS + 2 FULL BATHROOMS | BREATHTAKING VIEWS | TITLED UNDERGROUND PARKING | STORAGE LOCKER | 24 HOUR CONCIERGE / SECURITY DESK | FITNESS CENTRE | 3 HIGH-SPEED ELEVATORS | STEPS TO THE STAMPEDED GROUNDS, 17TH AVE & THE RIVER! Welcome to this stunning corner unit condo, located on the 17th floor, offering panoramic 180-degree views that will leave you speechless. Enjoy a maintenance-free lifestyle in one of Calgary’s most sought-after entertainment districts, just steps away from the iconic Stampede Grounds and vibrant 17th Ave. With an array of nightlife options, cozy cafes, fantastic restaurants, and diverse shops right at your doorstep, your new home promises excitement and convenience.Home Highlights:Spacious and Bright: This 2-bedroom, 2-bathroom condo welcomes you with abundant natural light, designer finishes, and quality craftsmanship throughout. The central air conditioning ensures comfort year-round.Open Concept Design: The layout is thoughtfully designed, centered around a striking wall of full-height windows that perfectly frame those breathtaking views.Gourmet Kitchen: Ideal for entertaining, the kitchen features stylish full-height cabinets, elegant granite countertops, stainless steel appliances, and a breakfast bar island, creating a casual yet sophisticated space.Inviting Living Area: Relax in the sunlit living room, perfectly situated to maximize the stunning vistas. Step through the patio door to your expansive patio—perfect for sipping morning coffee or hosting barbecues against the city skyline.Serene Primary Suite: Retreat to the spacious primary bedroom, which offers floor-to-ceiling windows and a luxurious ensuite for your private escape.Versatile Second Bedroom: The well-appointed second bedroom, located on the opposite side of the unit, is perfect for guests or a home office, also showcasing lovely vie ws.Building Amenities:The amenity-rich Nuera building offers a 24-hour staffed reception desk for added convenience, a fully-equipped fitness center, visitor parking, and secure bicycle storage.Unbeatable Location:Enjoy the best of inner-city living with beautiful parks, the LRT station, Sunterra Market, and the serene river pathway system all within walking distance. Whether you're looking for outdoor adventures or urban exploration, everything you need is right outside your door.Discover your new home in Calgary, where luxury meets convenience in a vibrant setting. Schedule your private showing today and experience the lifestyle you’ve always dreamed of! (id:23309)
- Listing ID: A2170010
- Property Type: Single Family
- Year Built: 2010
Schedule a Tour
Schedule Private Tour
Samantha Ruttan would happily provide a private viewing if you would like to schedule a tour.
Match your Lifestyle with your Home
Contact Samantha Ruttan, who specializes in Calgary real estate, on how to match your lifestyle with your ideal home.
Get Started Now
Lifestyle Matchmaker
Let Samantha Ruttan find a property to match your lifestyle.
Listing provided by Real Broker
MLS®, REALTOR®, and the associated logos are trademarks of the Canadian Real Estate Association.
This REALTOR.ca listing content is owned and licensed by REALTOR® members of the Canadian Real Estate Association. This property for sale is located at 1706, 211 13 Avenue SE in Calgary Ontario. It was last modified on October 3rd, 2024. Contact Samantha Ruttan to schedule a viewing or to discover other Calgary real estate for sale.

