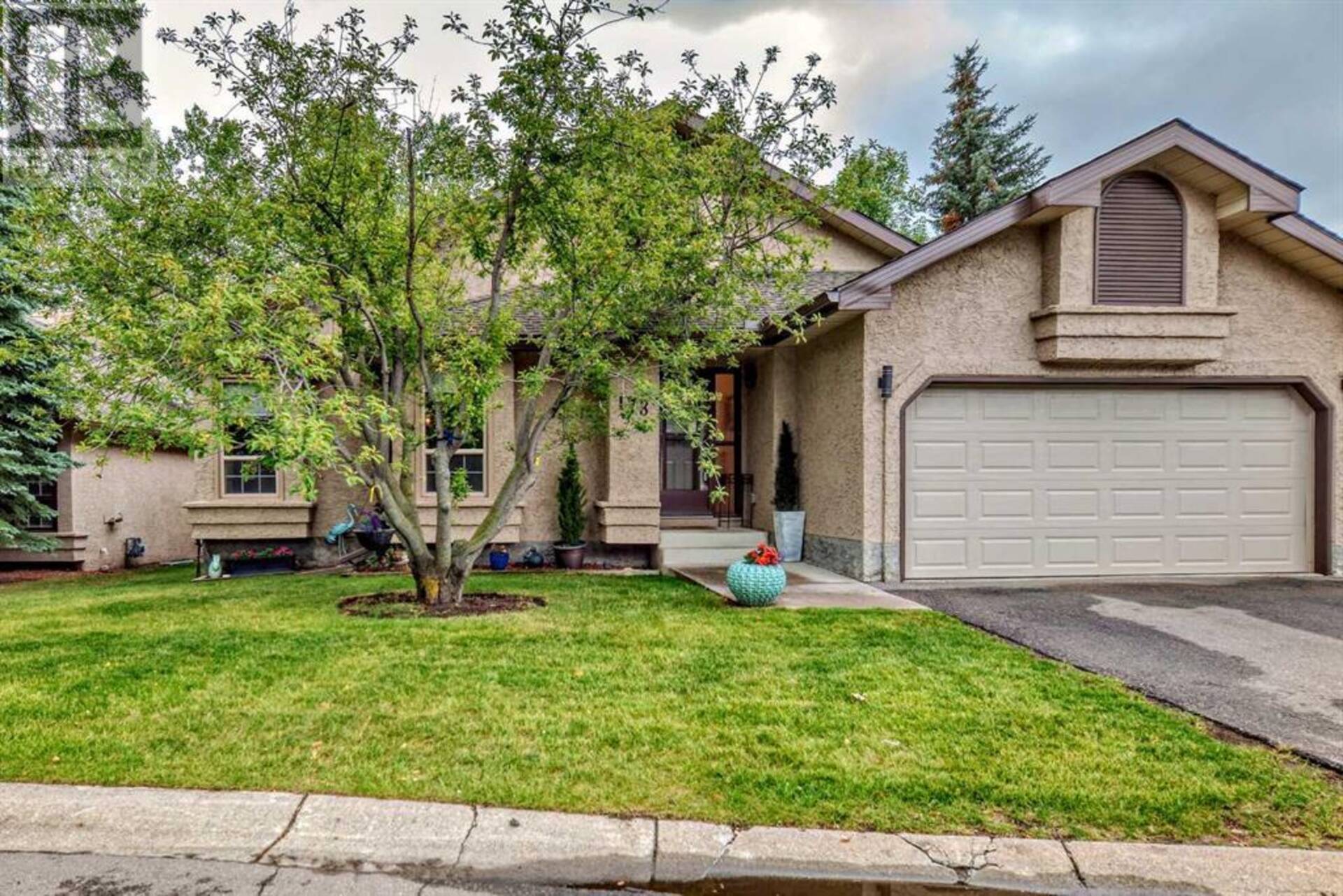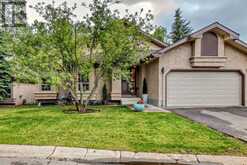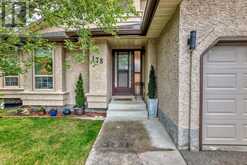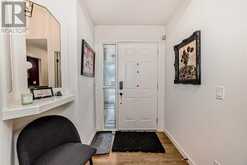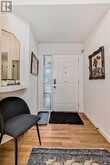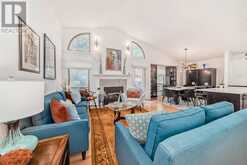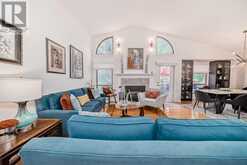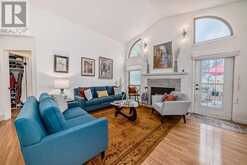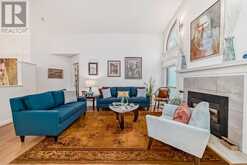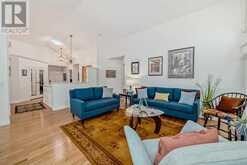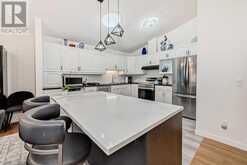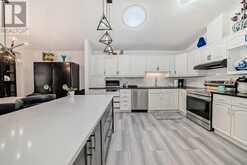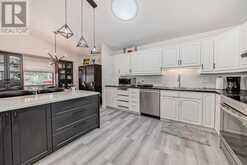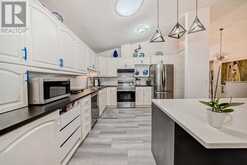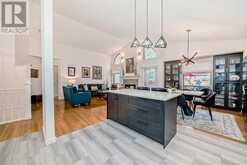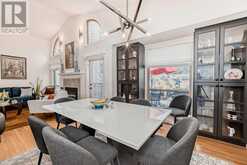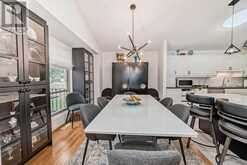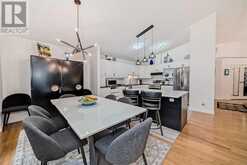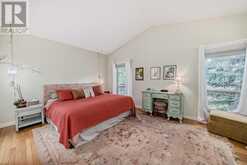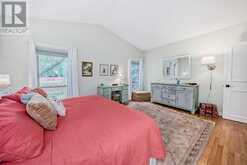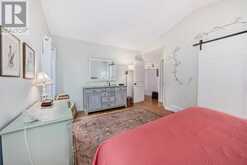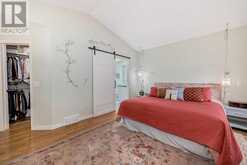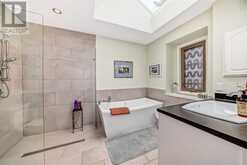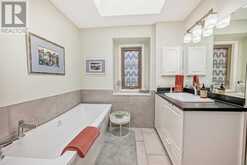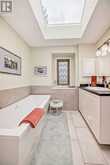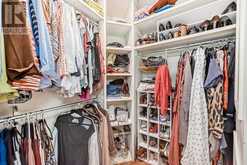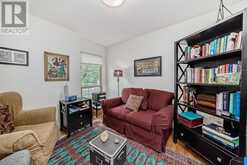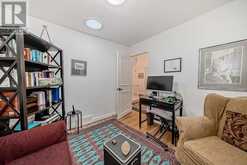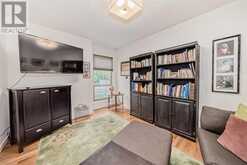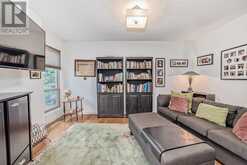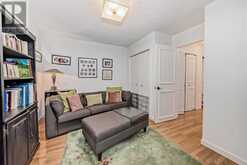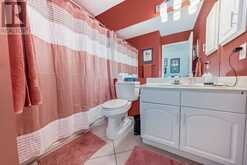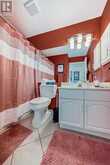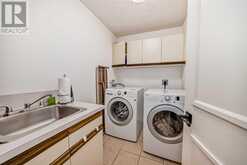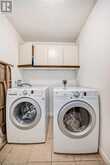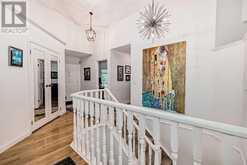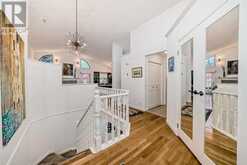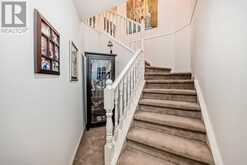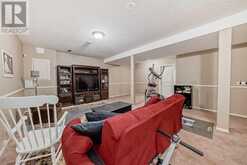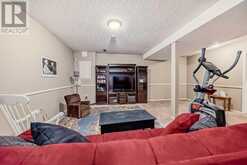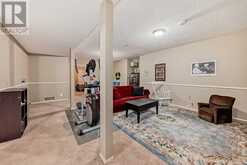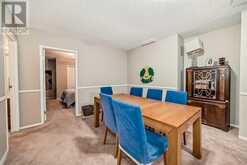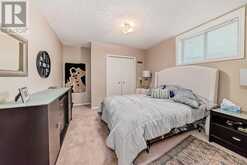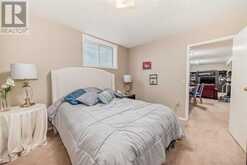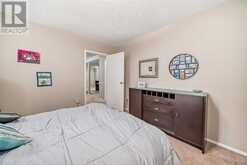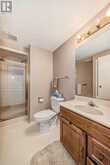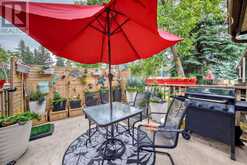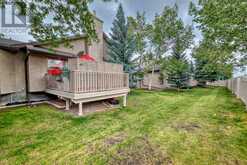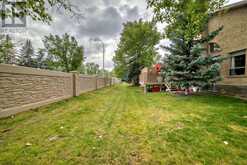178 Oakbriar Close SW, Calgary, Alberta
$675,000
- 3 Beds
- 3 Baths
- 1,576 Square Feet
BUNGALOW VILLA- BRIAR OAK estates- a beauty in Palliser. Truly an OPEN CONCEPT home with boxy walls removed resulting in a warm, Naturally bright, inviting home Plus PET FRIENDLY and onsite RV PARKING. Upgraded with almost every option you could ever want- simply move in and enjoy. Plus being a condo it has the luxury of Lock and Leave ( a true Snowbird requirement) -all the neighbours in this complex are genuine and watch out for one another. PLUS- there is onsite storage for your RV- all this in an adult community (+21) setting. This meticulously cared for home shows pride of ownership throughout- 3 bathrooms, 3 bedrooms, a Den, Fireplace, almost 2,500 square feet of developed living space, soaring 14’ cathedral ceilings, new facing on Fireplace, Double Garage plus room for two more cars on paved front drive pad, fully developed Basement and an attached double front drive garage. This home has been lovingly upgraded/maintained from Top to BOTTOM! The following is a LIST of new or recently new upgrades include:: GRANITE countertops in Kitchen & Baths, 7 Skylights(YES 7 skylights-lots of all natural lighting), New Ensuite Bath highlighting an inviting Soaker Tub-(you deserve the best) and a fabulous showhome quality Separate Shower, Frosted glass windows, Custom top of the line Hunter Douglas rolling blinds, new garburator, new lighting package throughout the home, new kitchen cabinets, under counter lighting, recently new STAINLESS STEEL Appliances, full removal of Poly B plumbing lines at a cost of $20,00 back in 2018, AIR CONDITIONING, central vacuum system, a true Laundry Room with an oversized deep Sink plus more storage. Seeing is Believing- come view this rare Gem of a home and see all these upgrades for yourself. The MAIN FLOOR::: features- Living Room with 14’ ceilings, Kitchen, Dinette, Den, Primary Bedroom with 14’ ceilings, 2nd Bedroom, New Ensuite Bath with a huge Skylight, large Deck with privacy just off the Kitchen, true Laundry Room with a deep Stainless Steel sink plus room for storage items. FULLY DEVELOPED BASEMENT FEATURING::: another Bedroom for guests with a 3 Piece Bath, a Family Room(room for a Ping Pong Table/Foosball/Crafts room, storage room, separate workshop/utility room. There are so many UPGRADES there isn’t room enough to list them—its truly best to come and see this very special GEM of a home. Remember- there is RV parking. SEEING IS BELIEVING. FYI- the most recent sales have sold from $700 to $715,000 and didn’t have a fraction of the upgrades this home has to offer. People who have recently bought have said- if they knew about this home- they would have gladly waited to Buy. This complex is age restricted- must be 21 years and older. The City of Calgary Southland Leisure Centre an awesome family venue, Glenmore Landing, Calgary Co-op and local shops are just but a few shopping experiences. This home has Quality, Value and Location--Book Your Showing Today!! RV PARKING too!! (id:23309)
- Listing ID: A2162617
- Property Type: Single Family
- Year Built: 1988
Schedule a Tour
Schedule Private Tour
Samantha Ruttan would happily provide a private viewing if you would like to schedule a tour.
Match your Lifestyle with your Home
Contact Samantha Ruttan, who specializes in Calgary real estate, on how to match your lifestyle with your ideal home.
Get Started Now
Lifestyle Matchmaker
Let Samantha Ruttan find a property to match your lifestyle.
Listing provided by CIR Realty
MLS®, REALTOR®, and the associated logos are trademarks of the Canadian Real Estate Association.
This REALTOR.ca listing content is owned and licensed by REALTOR® members of the Canadian Real Estate Association. This property for sale is located at 178 Oakbriar Close SW in Calgary Ontario. It was last modified on September 4th, 2024. Contact Samantha Ruttan to schedule a viewing or to discover other Calgary real estate for sale.

