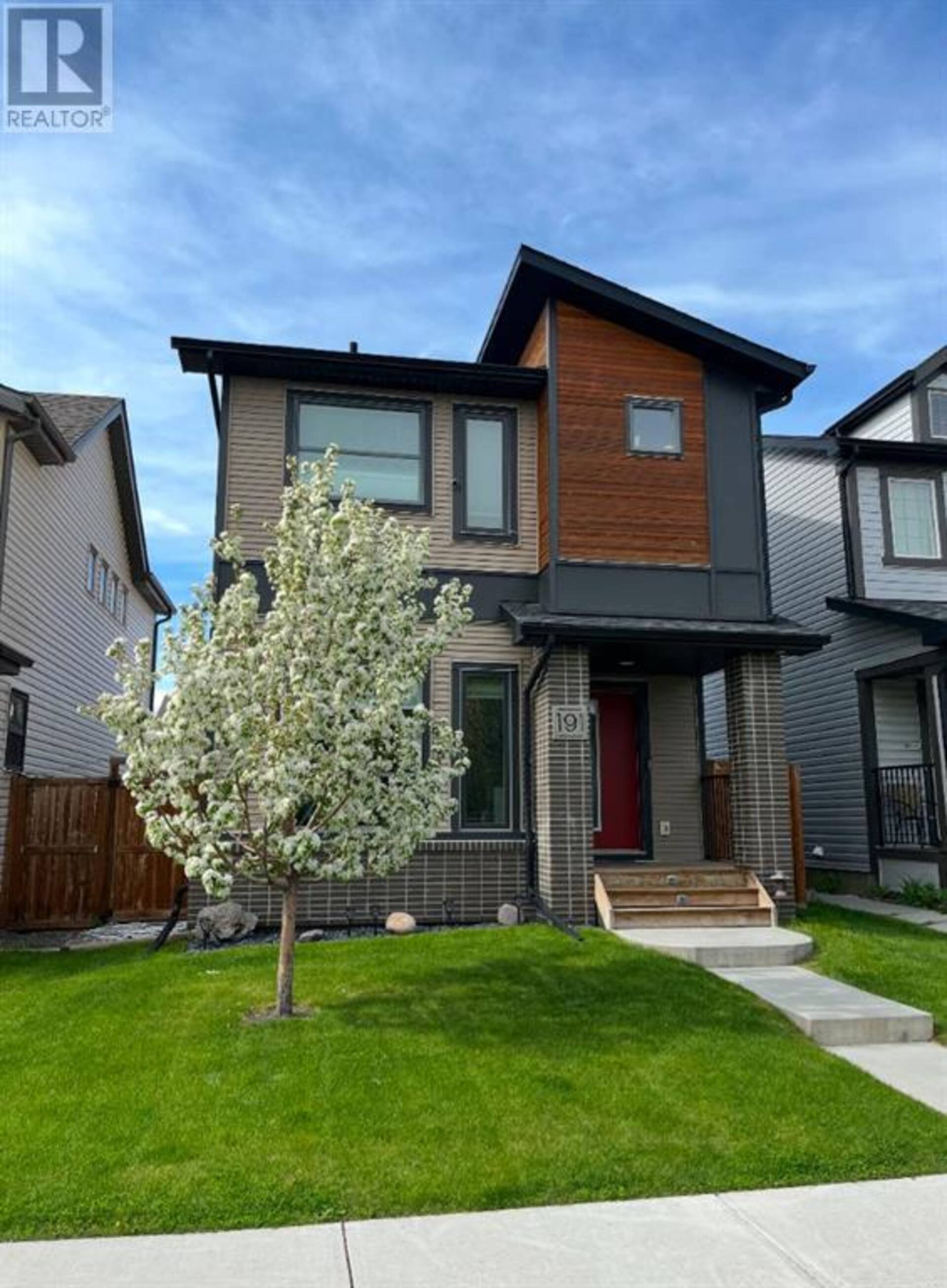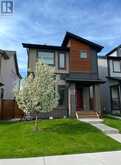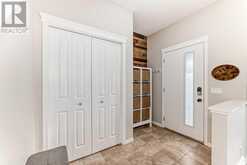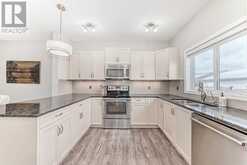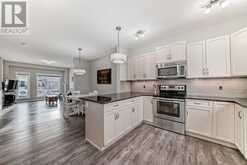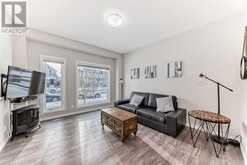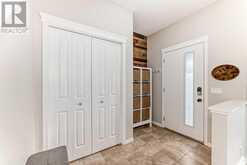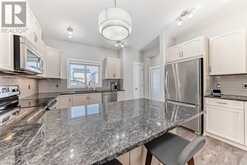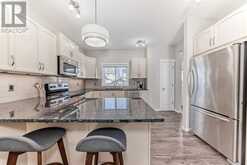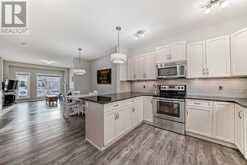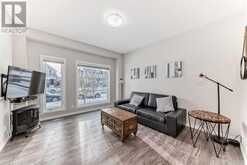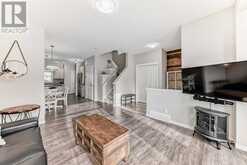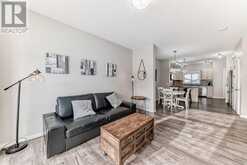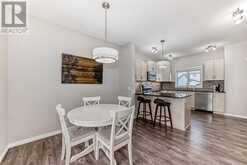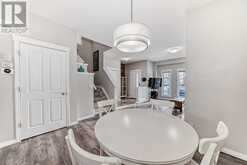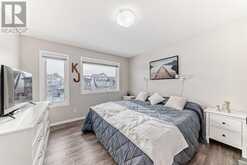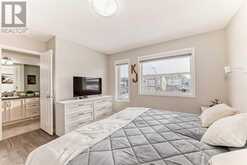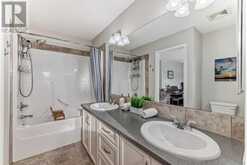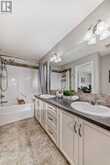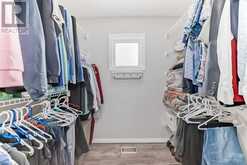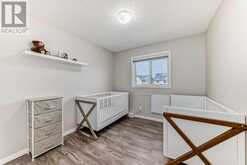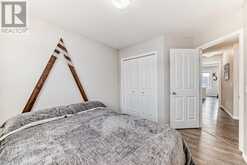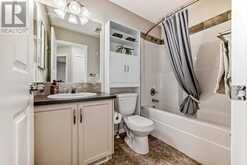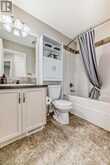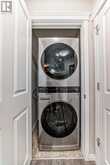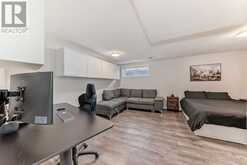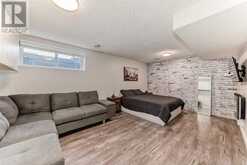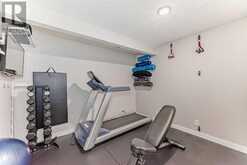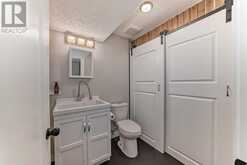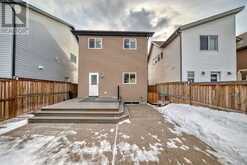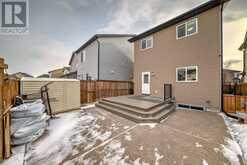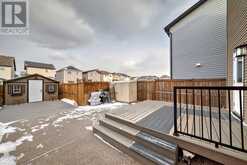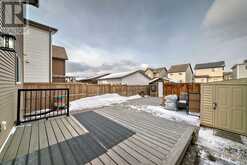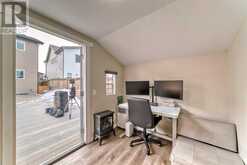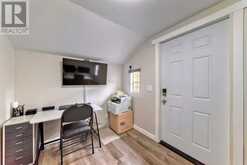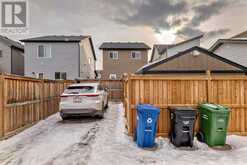191 Copperpond Street SE, Calgary, Alberta
$579,000
- 3 Beds
- 4 Baths
- 1,427 Square Feet
Beautiful and immaculate home with over $40K spent in recent upgrades! Ideally located on a quiet crescent down the street from a park and playground in the amenity-rich community of Copperfield with skating rinks, tennis courts, an extremely active community centre, a copious number of parks, ponds, pathways and 2 neighbourhood shopping areas. Then come home to a quiet sanctuary that perfectly combines style with function. Extensive upgrades include: new siding and hail/impact resistant shingles (2021) a new 50-gallon commercial grade hot water tank (2023), new HD high-capacity Samsung washer and dryer (2024), a new Kitchen Aid dishwasher (2022), new laminate flooring throughout (2023/2024), basement developed with electric heated floors and cabinets, new cordless blackout blinds in bedrooms and living room (2024), Reverse Osmosis water system, water softener, central air conditioning and landscaped backyard with an exposed concrete patio, a ground level composite deck and a new 4-season outdoor retreat/office with heated floors and a ventilation fan (2023). The open concept main floor with 9’ ceilings and a neutral colour pallet is bathed in both NE and SW exposure creating a bright and inviting abode. Put your feet up and relax in the living room while clear sightlines allow for unobstructed conversations. Centring the open concept space is the dining room, perfect for family meals and entertaining alike. Culinary adventures are inspired in the beautiful kitchen featuring granite countertops, stainless steel appliances, timeless subway tile and a breakfast bar on the peninsula island to casually gather. The rear entrance handily leads to the tucked away powder room for quick clean-ups upon entry. The primary bedroom on the upper level is a calming oasis with a spacious layout, large windows and a private ensuite with dual sinks, no more sharing! Another full bathroom accommodates the 2 additional generously sized bedrooms. Upper level laundry too for ultimate con venience! The basement was developed in 2019 and offers a ton of versatility in the flex room for media, games, work and play while in-floor heating keeps toes warm and cozy. A home gym lets you easily get your workouts in with the added convenience of a powder room on this level. Spend the warmer months enjoying the incredible backyard barbequing or unwinding on the exposed concrete patio or on the ground level composite deck. A fantastic 4-season office has been added with heated floors and ventilation creating a quiet space away from the main house for hobbies or working from home. The back lane was recently paved (2023) ensuring less rocks and dust. This spectacular move-in ready home is mere moments from schools, shops and the tranquil walking trails that wind around the numerous ponds that this family-friendly community is known for. Truly an unbeatable location for this outstanding home! (id:23309)
- Listing ID: A2188415
- Property Type: Single Family
- Year Built: 2014
Schedule a Tour
Schedule Private Tour
Samantha Ruttan would happily provide a private viewing if you would like to schedule a tour.
Match your Lifestyle with your Home
Contact Samantha Ruttan, who specializes in Calgary real estate, on how to match your lifestyle with your ideal home.
Get Started Now
Lifestyle Matchmaker
Let Samantha Ruttan find a property to match your lifestyle.
Listing provided by RE/MAX Landan Real Estate
MLS®, REALTOR®, and the associated logos are trademarks of the Canadian Real Estate Association.
This REALTOR.ca listing content is owned and licensed by REALTOR® members of the Canadian Real Estate Association. This property for sale is located at 191 Copperpond Street SE in Calgary Ontario. It was last modified on January 18th, 2025. Contact Samantha Ruttan to schedule a viewing or to discover other Calgary real estate for sale.

