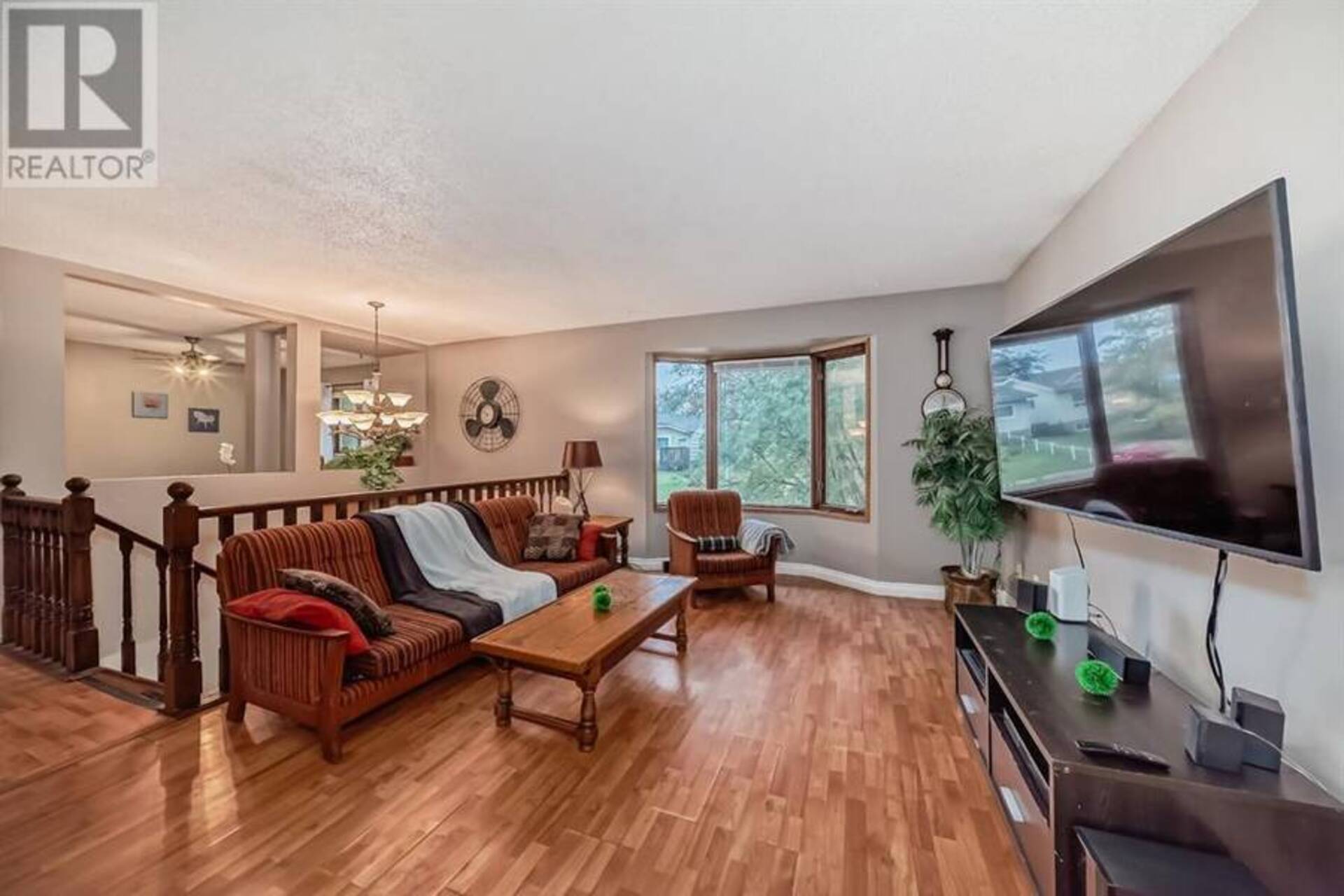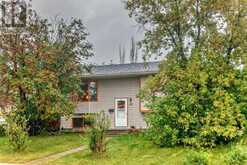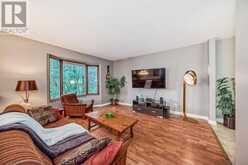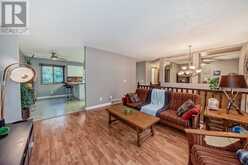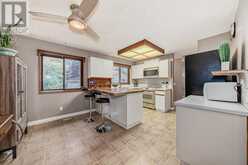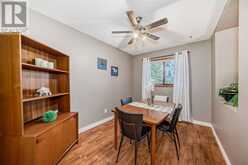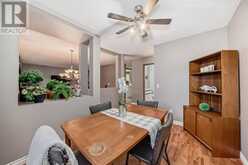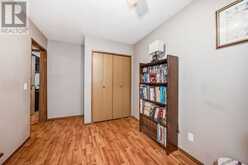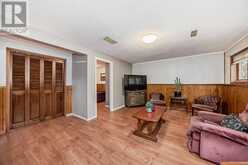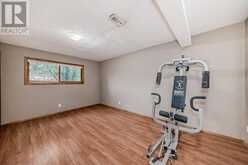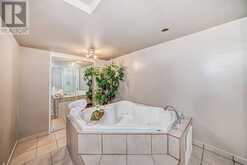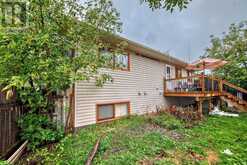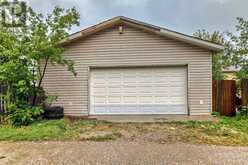217 Maple Grove Crescent, Strathmore, Alberta
$484,900
- 4 Beds
- 2 Baths
- 1,109 Square Feet
Welcome to your beautiful bi-level family home nestled in the welcoming town of Strathmore. As you step through the front door, you are greeted by a spacious entrance with stairs that lead you up to the heart of the home. Your living room awaits at the top, offering a warm and inviting space perfect for relaxing with family or entertaining guests. This gem boasts four bedrooms and two bathrooms, offering a perfect blend of comfort and style. The kitchen features ample counter space and a pantry, ready to inspire your culinary creativity. In addition, the light-filled living space leads you into a beautiful dining room, perfect for hosting family gatherings. The finished lower level provides extra living space with a large rec room ideal for movie nights, gaming, or a home gym. With a dedicated laundry space, convenience is at your fingertips. Step outside to enjoy your newer deck, an inviting space for summer barbecues or peaceful morning coffee, surrounded by the tranquility of your yard. This home combines comfort, practicality, and a bit of flair, making it the perfect place to call home. Outback you will find your detached double oversized heated garage. This dream space comes with 220 wiring, offering plenty of room for your vehicles, tools, and all your DIY projects. Whether you are a car enthusiast or a hobbyist, this space will be your go to sanctuary. Location, location, location! This home is perfectly situated on a quiet crescent near all of Strathmore’s best amenities. Just a short walk away, you will find beautiful parks and bike paths where you can take in the fresh Alberta air. There are excellent schools nearby, making it a great choice for families. The local hospital ensures peace of mind, and the nearby lake offers a serene retreat for picnics, afternoon stroll and family outings. For your daily needs, you will be minutes from grocery stores and a variety of other retail options. Whether you are running errands or in need of a f un day out, everything is at your fingertips. If you are a golf lover, the nearby golf course offers the perfect way to spend a sunny afternoon. Put on your cowboy boots and join in the community fun with the annual Strathmore Stampede where families gather to enjoy the beautiful agricultural heritage. Everything you need is within reach, providing the perfect balance of convenience and community. Home sweet home! (id:23309)
- Listing ID: A2165321
- Property Type: Single Family
- Year Built: 1990
Schedule a Tour
Schedule Private Tour
Samantha Ruttan would happily provide a private viewing if you would like to schedule a tour.
Match your Lifestyle with your Home
Contact Samantha Ruttan, who specializes in Strathmore real estate, on how to match your lifestyle with your ideal home.
Get Started Now
Lifestyle Matchmaker
Let Samantha Ruttan find a property to match your lifestyle.
Listing provided by Royal LePage Benchmark
MLS®, REALTOR®, and the associated logos are trademarks of the Canadian Real Estate Association.
This REALTOR.ca listing content is owned and licensed by REALTOR® members of the Canadian Real Estate Association. This property, located at 217 Maple Grove Crescent in Strathmore Ontario, was last modified on September 13th, 2024. Contact Samantha Ruttan to schedule a viewing or to find other properties for sale in Strathmore.

