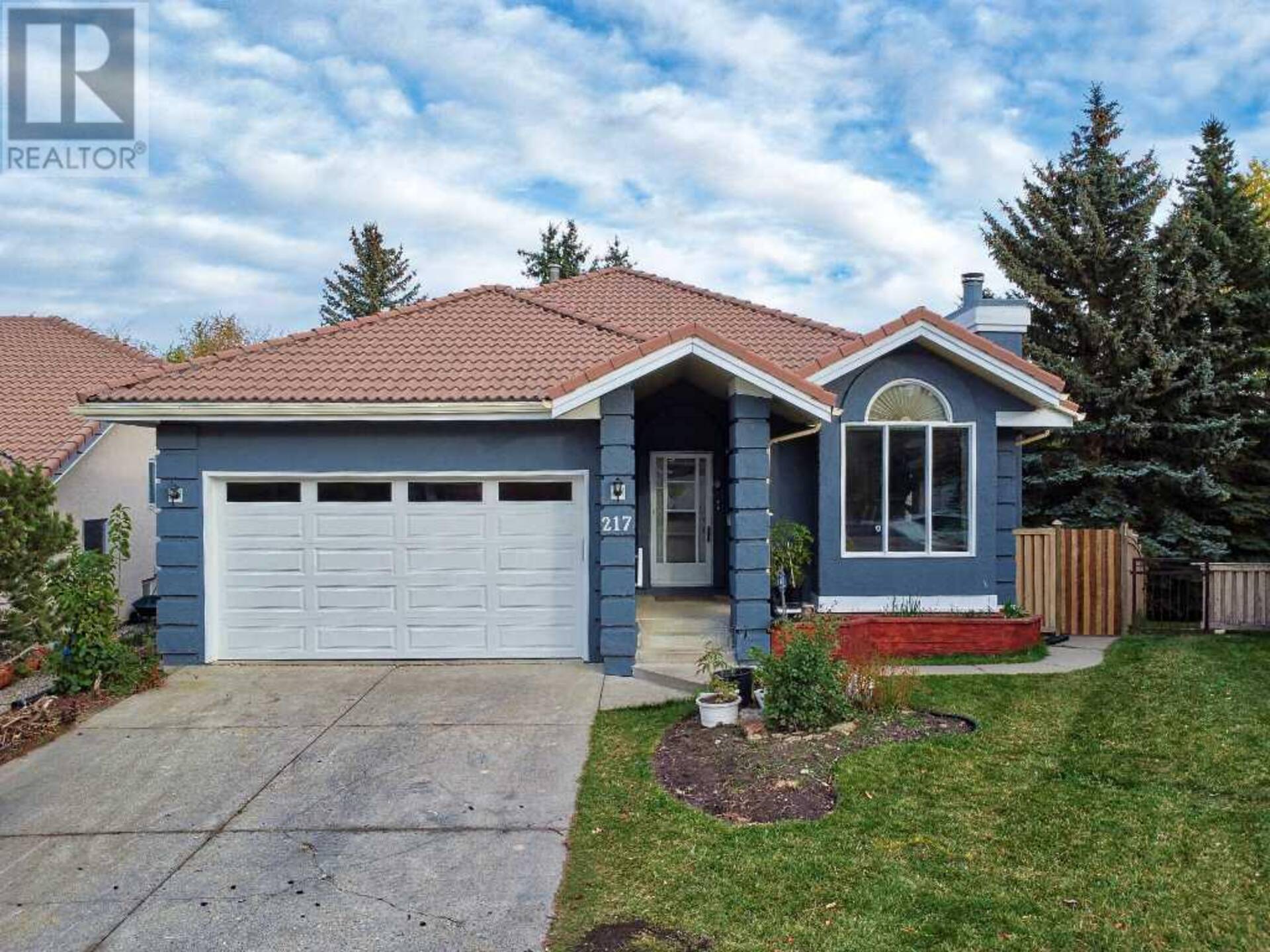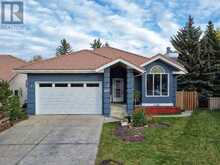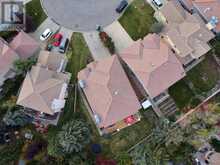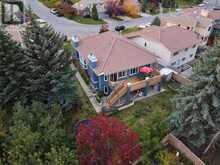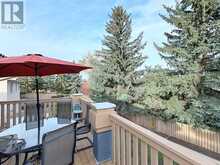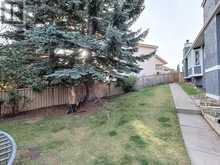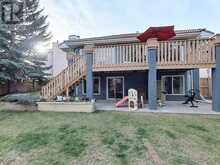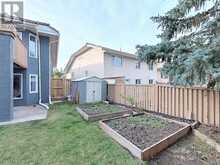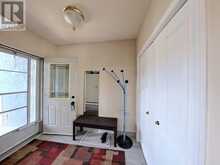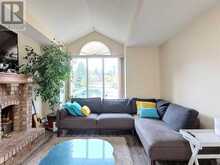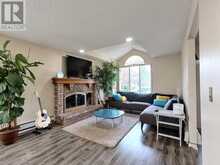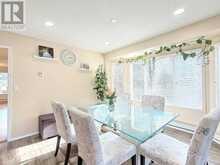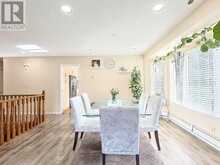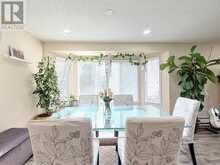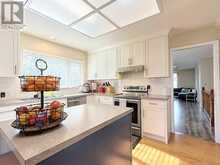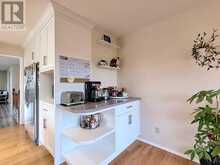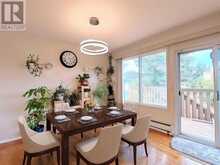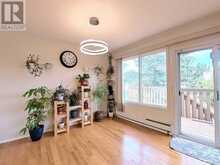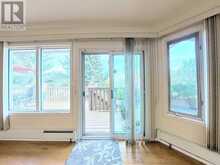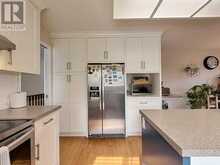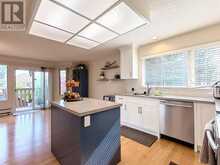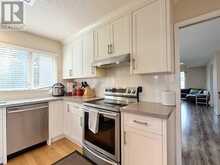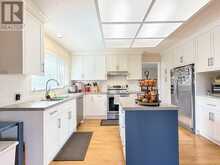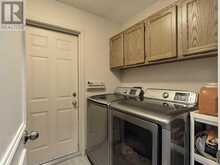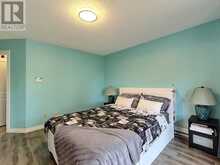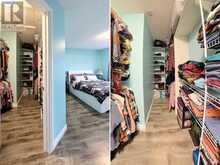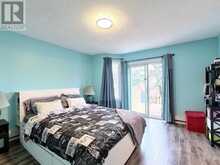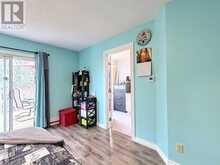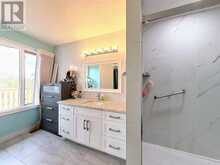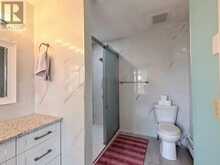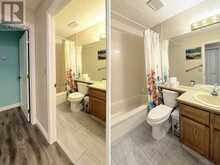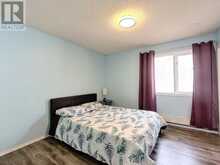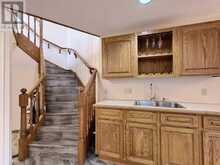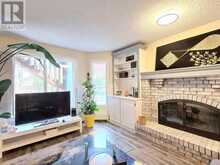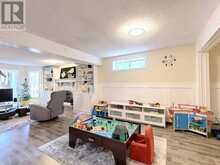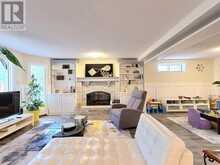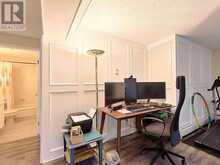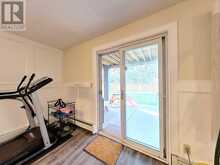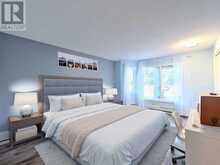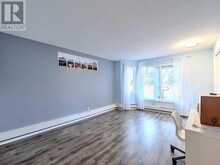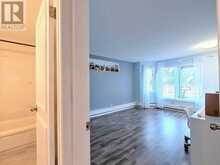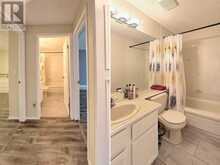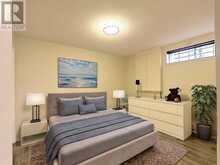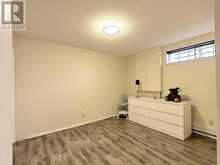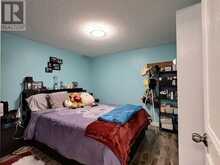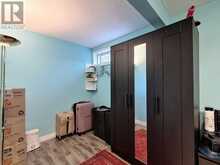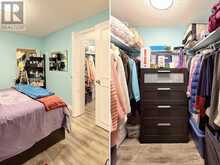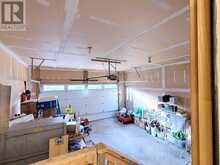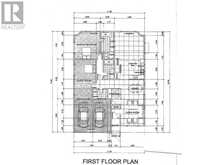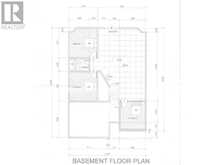217 Sirocco Place SW, Calgary, Alberta
$850,000
- 5 Beds
- 3 Baths
- 1,576 Square Feet
Step into this extraordinary original CEDARGLEN showhome, nestled in the vibrant community of Signal Hill. Known for its mountain views, lush green spaces, and a welcoming spirit, Signal Hill offers an unparalleled living experience. With top-rated schools, Westside Recreation Centre, and shopping hubs like Westhills Towne Centre and Signal Hill Centre just minutes away, you’ll have everything you need at your fingertips. Just 15 mins drive to downtown or walk 700m to the nearby C-Train for an 11-minute ride downtown! A bike ride through nearby Edworthy Park and along the Bow River can get you downtown in 32 minutes! Beautiful hardwood and luxury laminate floors flow seamlessly throughout: No carpet here! Enjoy easy maintenance and a modern look with all hard surface flooring. Expansive Oversized Lot: Enjoy the freedom of a huge lot with generous sideyards, perfect for gardening, play, or simply relaxing. Garden Boxes: Grow your own fresh produce and flowers in the convenient garden boxes. Two Cozy Fireplaces: Warm up by one of the two woodburning fireplaces, perfect for those chilly Calgary evenings. Chef’s Dream Kitchen: The updated kitchen boasts white cabinets, stainless steel appliances, pantry cabinets, coffee/buffet station, and a large island. The spacious eat-in area is ideal for casual family meals. Elegant Dining: Host unforgettable dinners in the formal dining area. The living room features vaulted ceilings and large windows, creating a bright and airy space. The fully finished walkout basement opens with a seperate entrance to a large patio and yard, perfect for summer barbecues and gatherings. Take in the views from the expansive upper-level deck, a perfect spot for morning coffee, outdoor dining, or evening relaxation. Convenient main floor laundry room with ample storage space. The oversized, insulated double attached garage includes an accessibility elevator for added convenience as well as a separate entrance. Stay cozy with the energy-efficient an d comfortable radiant heat system. Durable and long-lasting clay tile roof. The lower walk-out level features a huge family room, perfect for movie nights and gatherings. Host with ease at the downstairs wet bar. Plenty of space for a home office and gym. The primary bedroom includes a luxury ensuite bath with floor-to-ceiling tile and a walk-in shower. Enjoy spacious walk-in closets in the primary and downstairs bedrooms. Ample space for family and guests with five bedrooms and three full bathrooms. Located on a Tranquil street, offering peace quiet and safety. Patio doors from the eat-in kitchen and primary bedroom lead to the large Upper level deck, perfect for soaking up the sun. Don’t miss your chance to own this exceptional home in one of Calgary’s most desirable neighborhoods. Schedule a viewing today and experience the best of Signal Hill living! Disclosure: 2 of 3 downstairs bedrooms may need window alteration/enlargement to meet current codes/standards for sleeping areas. (id:23309)
- Listing ID: A2172460
- Property Type: Single Family
- Year Built: 1988
Schedule a Tour
Schedule Private Tour
Samantha Ruttan would happily provide a private viewing if you would like to schedule a tour.
Match your Lifestyle with your Home
Contact Samantha Ruttan, who specializes in Calgary real estate, on how to match your lifestyle with your ideal home.
Get Started Now
Lifestyle Matchmaker
Let Samantha Ruttan find a property to match your lifestyle.
Listing provided by 2% Realty
MLS®, REALTOR®, and the associated logos are trademarks of the Canadian Real Estate Association.
This REALTOR.ca listing content is owned and licensed by REALTOR® members of the Canadian Real Estate Association. This property for sale is located at 217 Sirocco Place SW in Calgary Ontario. It was last modified on October 11th, 2024. Contact Samantha Ruttan to schedule a viewing or to discover other Calgary real estate for sale.

