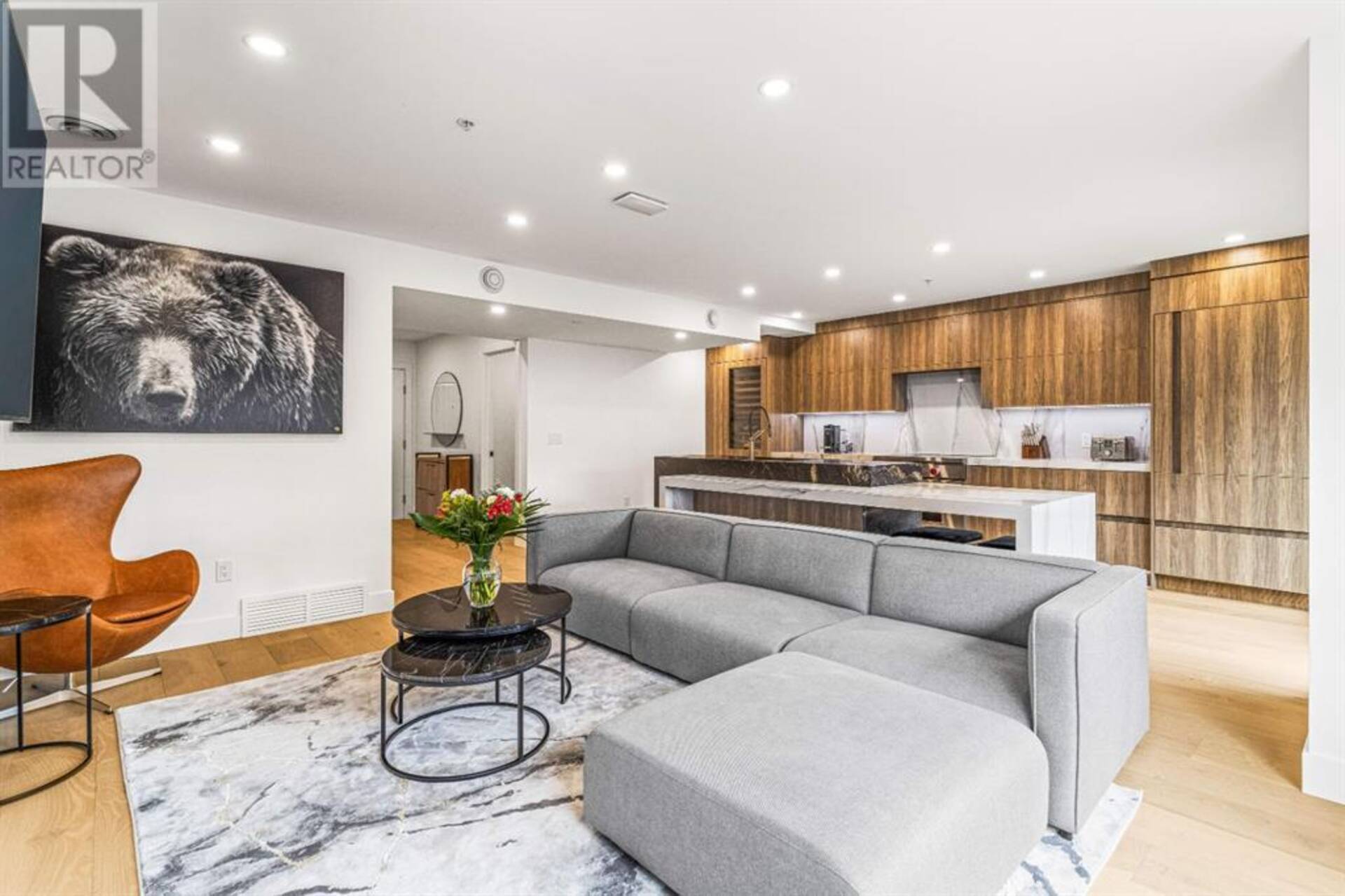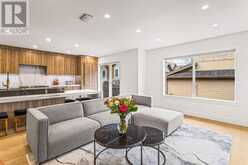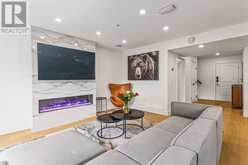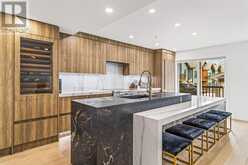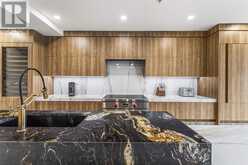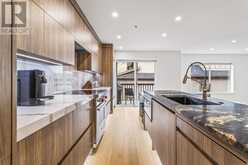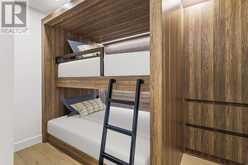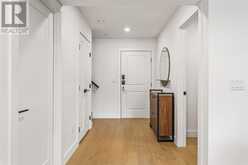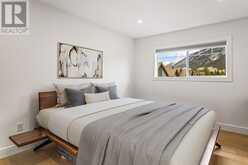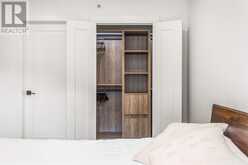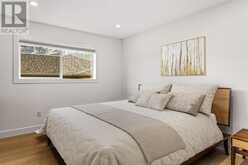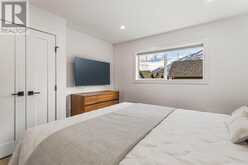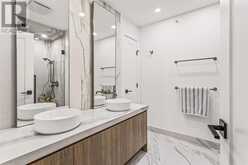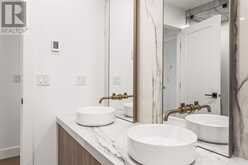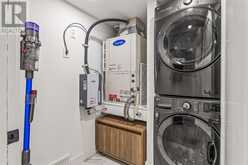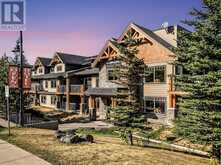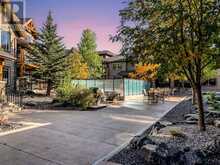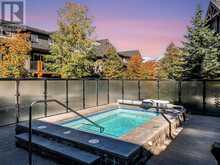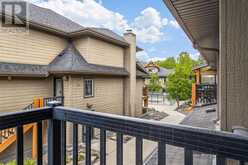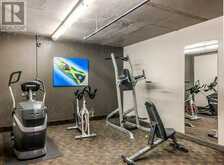2217, 250 2nd Avenue, Dead Mans Flats, Alberta
$949,900
- 2 Beds
- 2 Baths
- 1,227 Square Feet
Experience luxury mountain living at its finest in this stunning two-floor corner unit, 2 Bedroom + Den at Copperstone Resort. Boasting over 1,225 square feet, this property has undergone meticulous renovations and upgrades totaling almost $400,000, making it a turnkey revenue opportunity or an idyllic vacation retreat. As you step inside, you'll be greeted by a breathtaking custom kitchen featuring a massive waterfall island crafted from a blend of textured and smooth granite. The kitchen is equipped with top-of-the-line Wolf and Sub-Zero appliances, including a hidden panel refrigerator, induction cooktop, dishwasher, and wine fridge, embodying the pinnacle of luxurious living.The living area is centered around a striking linear fireplace, complemented by wide-plank hardwood floors that seamlessly blend rustic charm with modern elegance. Flat ceilings and dimmable pot lighting create a sleek, bright ambiance throughout the space. The main floor bedroom features custom-built bunks with integrated lighting, outlets, and storage options, perfect for accommodating guests or family members. Additionally, a large front closet and a laundry/utility room, complete with an integrated humidifier and front-load LG washer/dryer, ensure convenience and ample storage space.Upstairs, the primary bedroom offers a serene retreat with an exquisite ensuite bathroom that exudes a spa-like atmosphere. High-end fixtures such as heated floors and Japanese toilets add to the luxurious feel, while the custom shower features porcelain slab tiles and a Brizo showerhead and body sprays for a pampering experience. The second bedroom and main bathroom continue the theme of luxury with their choice of materials, meticulous attention to detail, and emphasis on comfort and style.This unit comes fully furnished with tastefully selected pieces, and for added convenience, includes heated underground parking and an additional storage locker, ensuring secure storage and ease of access. Residents can enjoy a range of amenities within the complex, including a fitness center, outdoor hot tub, and BBQ area, providing opportunities for relaxation and recreation right at their doorstep. Fully pet-friendly, the complex serves as an ideal base for mountain adventures, with trails starting nearby and a plethora of activities available in Kananaskis Country. Additionally, its proximity to Canmore offers access to diverse shopping and dining options, while tourist hotspots like Banff and Lake Louise are just a short drive away.If you're seeking a vacation property with exceptional income potential and unparalleled luxury, look no further. Schedule your viewing today and envision yourself experiencing the ultimate mountain retreat! The list price includes GST, contact your accountant for the available deferral options. (id:23309)
- Listing ID: A2137647
- Property Type: Single Family
- Year Built: 2008
Schedule a Tour
Schedule Private Tour
Samantha Ruttan would happily provide a private viewing if you would like to schedule a tour.
Match your Lifestyle with your Home
Contact Samantha Ruttan, who specializes in Dead Mans Flats real estate, on how to match your lifestyle with your ideal home.
Get Started Now
Lifestyle Matchmaker
Let Samantha Ruttan find a property to match your lifestyle.
Listing provided by RE/MAX iRealty Innovations
MLS®, REALTOR®, and the associated logos are trademarks of the Canadian Real Estate Association.
This REALTOR.ca listing content is owned and licensed by REALTOR® members of the Canadian Real Estate Association. This property, located at 2217, 250 2nd Avenue in Dead Mans Flats Ontario, was last modified on June 17th, 2024. Contact Samantha Ruttan to schedule a viewing or to find other properties for sale in Dead Mans Flats.

