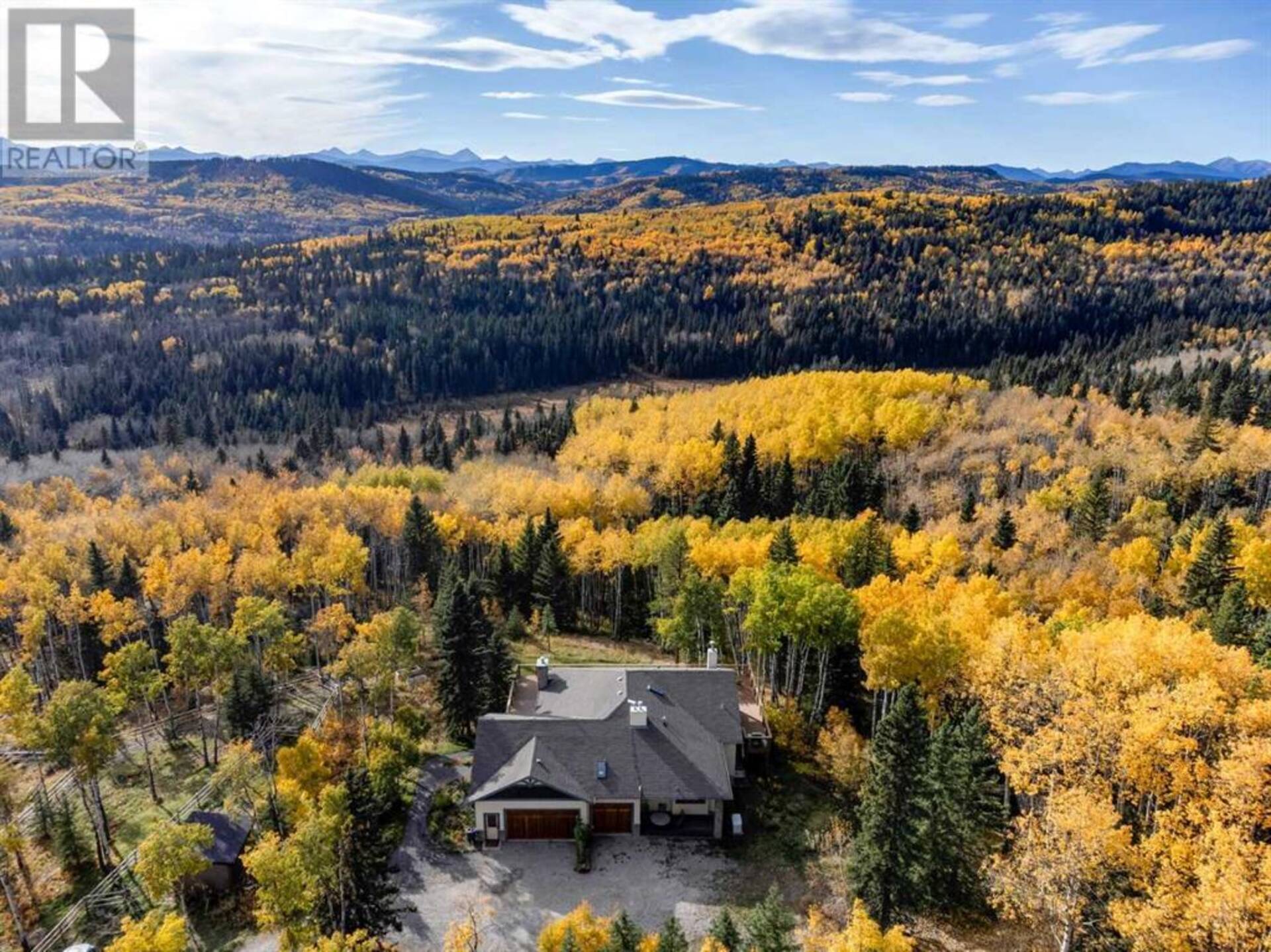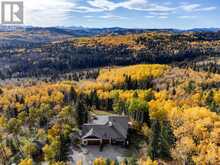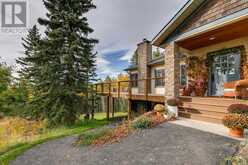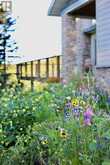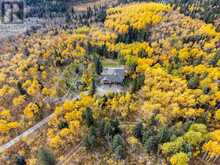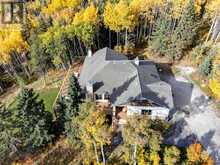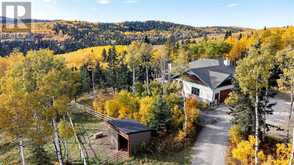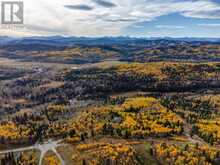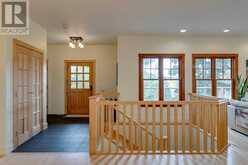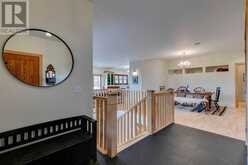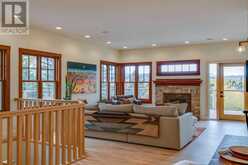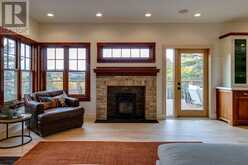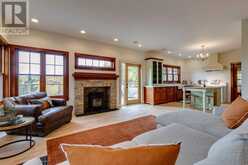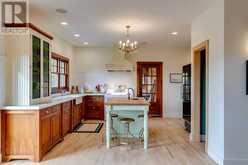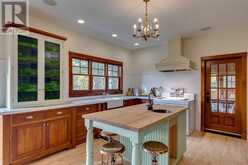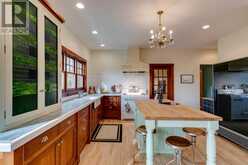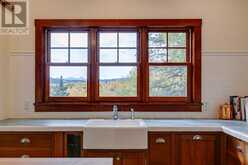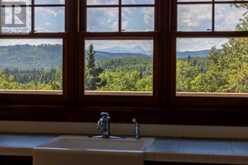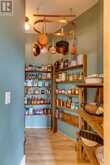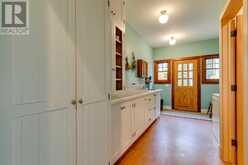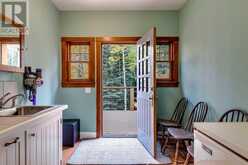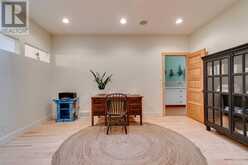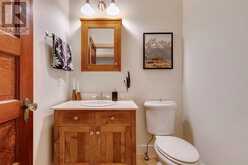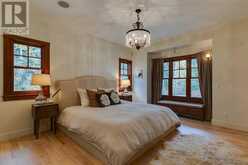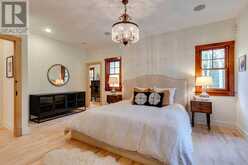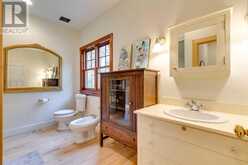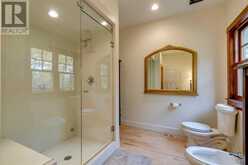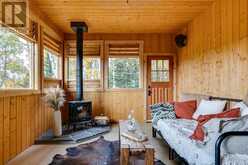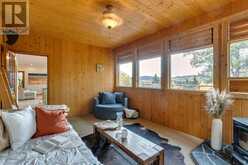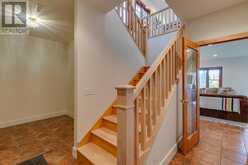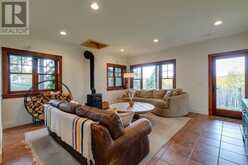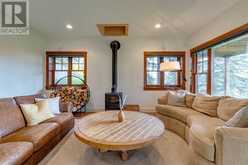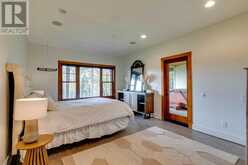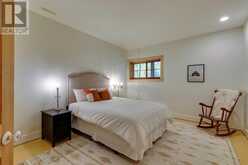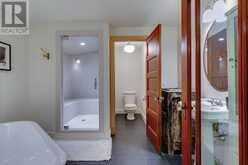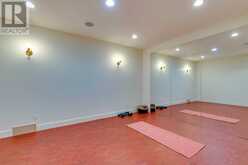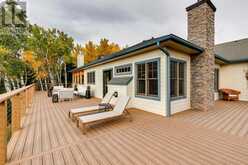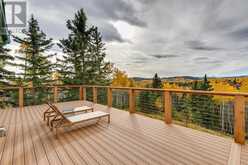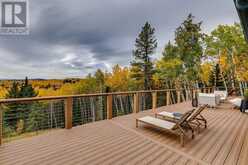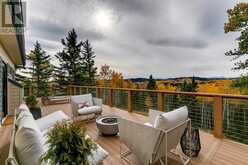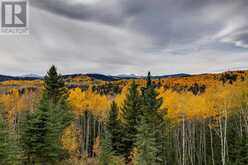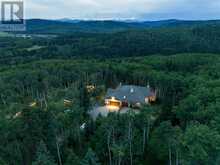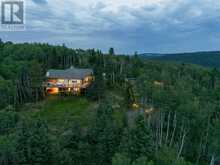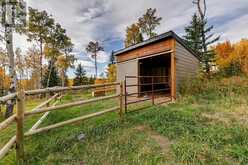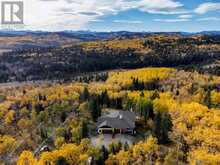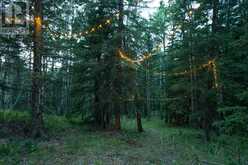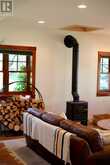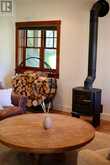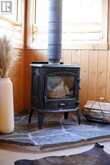226135 1331 Drive W, Rural Foothills, Alberta
$1,698,900
- 3 Beds
- 3 Baths
- 1,974 Square Feet
3 (1+2) bedrooms , 3 bathrooms, main floor office, , gym/theatre, cozy outdoor summer bedroom area, 2 woodstoves, walkout basement and so much more. A special property offering a truly rare opportunity to own 10 private, pristine acres in the highly desirable Whiskey Creek area of South Bragg Creek/Priddis. This Arts and Crafts-style bungalow seamlessly combines high-end craftsmanship with a connection to nature, making it a one-of-a-kind find in today’s market. Nestled in an elevated location with uninterrupted views of the Rocky Mountains, this home promises privacy, luxury, and timeless appeal. Upon entering, the attention to detail and quality is immediately evident. The home features site-finished maple hardwood flooring throughout the main level, enhancing its warmth and natural aesthetic. The custom kitchen is designed for both beauty and functionality, with handcrafted cabinetry, high-end appliances, and thoughtful layout, complete with a butlers pantry and prep kitchen. The large sash windows allow natural light to pour in, while framing the breathtaking mountain views. The home is designed for year-round comfort, featuring in-floor heating throughout the walk-out basement, ensuring warmth even in the colder months. The basement itself is fully finished and offers two additional bedrooms, a gym and family room providing plenty of options for family or guests. The luxurious attention to detail continues throughout the home with two and a half custom bathrooms, steam showers, freestanding tubs true to the arts and crafts theme, custom stained glass accents, vintage lighting and reclaimed interior doors and handles. The home is seamlessly integrated with the inspiring views and natural surroundings with a brand new composite deck spanning the width of the home and wrapping around to the front entry that offers low-maintenance outdoor living with views that will leave you speechless. Perfect for hosting gatherings or enjoying quiet evenings while taking in the panoramic views of the Rocky Mountains. For those who require functional outdoor amenities, the property is equipped with a rail-fenced paddock and a large, quality shelter, ideal for horses or other livestock. Additionally, a chicken coop is included, offering the perfect setup for those interested in aspects of a back to the land lifestyle. The meandering pathways that wind through the 10 acres, including a solar-powered lighted path, allow you to fully explore and appreciate the property’s natural beauty, whether by day or night. No detail has been overlooked when it comes to the infrastructure of this home. The property is serviced by a high-end septic system and private well, ensuring long-term sustainability. The triple heated garage provides ample space for vehicles or equipment. The combination of thoughtful design, high-end finishes, and total privacy makes this property a once in a lifetime opportunity. (id:23309)
- Listing ID: A2162631
- Property Type: Single Family
- Year Built: 2000
Schedule a Tour
Schedule Private Tour
Samantha Ruttan would happily provide a private viewing if you would like to schedule a tour.
Match your Lifestyle with your Home
Contact Samantha Ruttan, who specializes in Rural Foothills real estate, on how to match your lifestyle with your ideal home.
Get Started Now
Lifestyle Matchmaker
Let Samantha Ruttan find a property to match your lifestyle.
Listing provided by RE/MAX Realty Professionals
MLS®, REALTOR®, and the associated logos are trademarks of the Canadian Real Estate Association.
This REALTOR.ca listing content is owned and licensed by REALTOR® members of the Canadian Real Estate Association. This property for sale is located at 226135 1331 Drive W in Rural Foothills Ontario. It was last modified on September 5th, 2024. Contact Samantha Ruttan to schedule a viewing or to discover other Rural Foothills real estate for sale.

