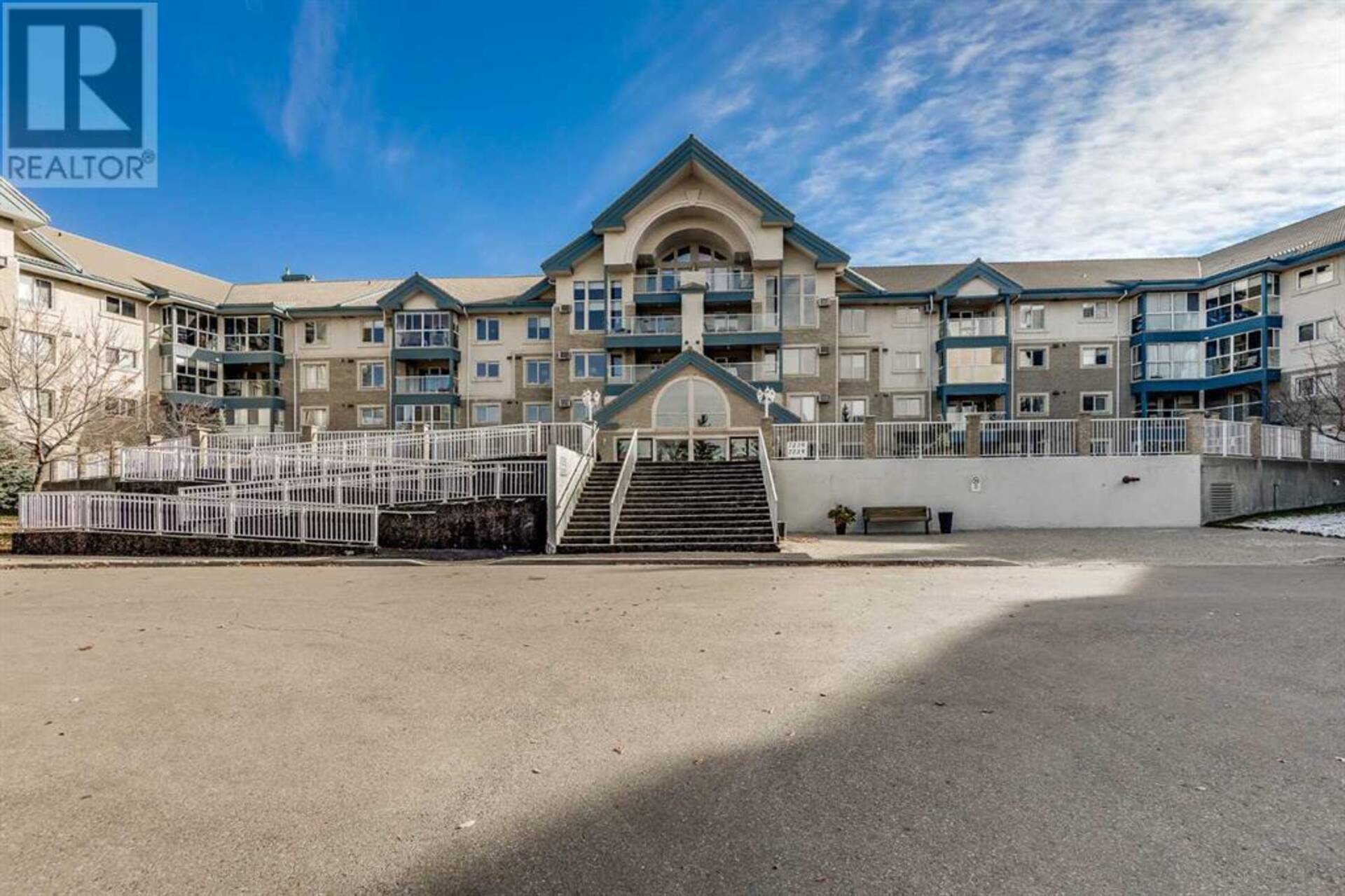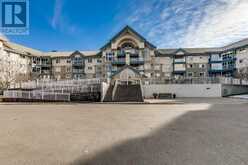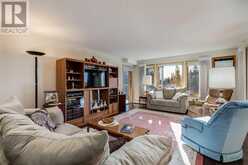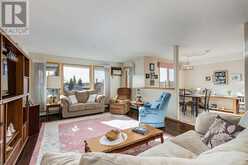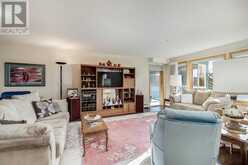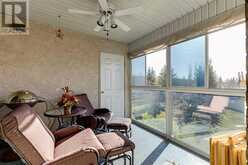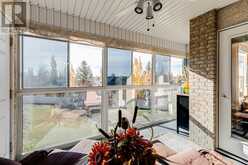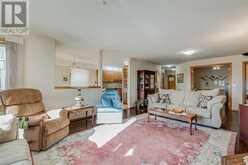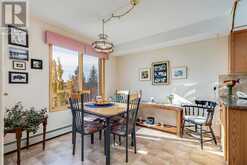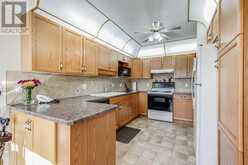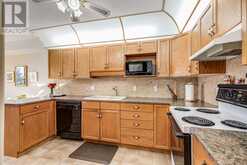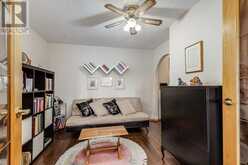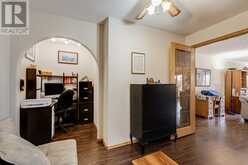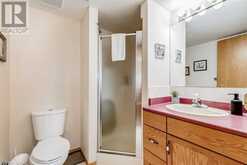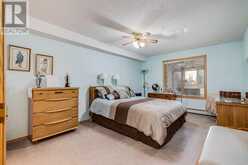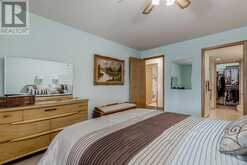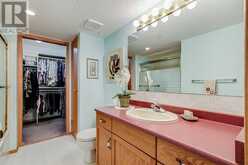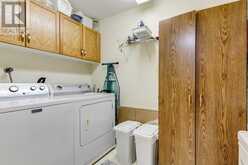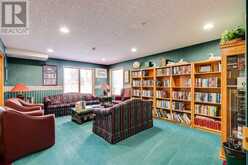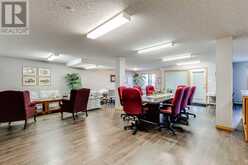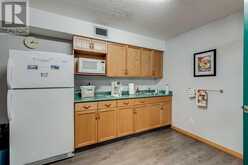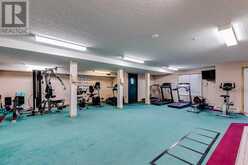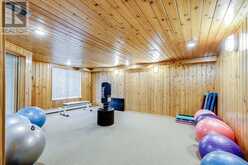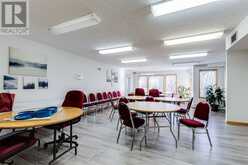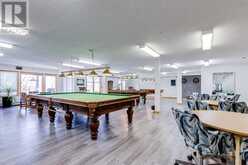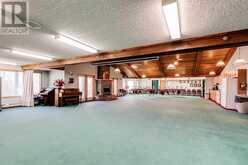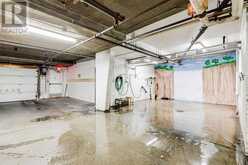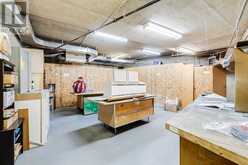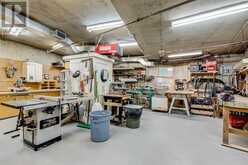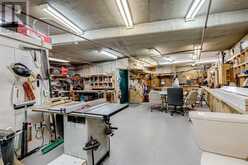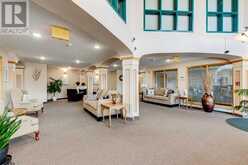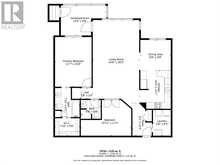231, 7229 Sierra Morena Boulevard SW, Calgary, Alberta
$449,900
- 2 Beds
- 2 Baths
- 1,229 Square Feet
OPEN HOUSE, Sunday, December 1st, 1 - 3 pm!! Welcome to The Sierras, one of Calgary’s best Plus 55 Adult Living Communities!! This Independent Lifestyle building in Signal Hill offers more amenities than usually seen in 55+ buildings including: Coffee Room, Library, Games Room, Gym, Event Room, Car Wash, Woodworking Room, Paint Room, Bike Storage, Outdoor Courtyard, Raised Gardens and Guest Suites available for rent. With a Titled Parking stall, a separate, oversized storage locker, and all utilities included in the condo fee, this sunny south facing unit is on the quiet side of the building and features 2 bedrooms, 2 full bathrooms and is a rare 1228.9 sq ft. With a bright open concept living, dining and kitchen, you’ll be amazed at all the natural light that floods in through the large windows. The kitchen has loads of cupboards and opens up to a large dining area making hosting dinners a breeze. The large living room with beautiful, engineered hardwood floors has plenty of room for seating, is perfect for entertaining and leads to a covered balcony area. The balcony is an added bonus as it is very private, faces a quiet green space, has mountain views and an additional storage area. Off the main living area is a guest bedroom with French doors that is also perfect as a home office or small TV room plus there is a 3-piece guest bathroom close by for convenience. The principal bedroom is a nice surprise as it is larger than most and has a bright 4-piece walk through bathroom that leads to a large walk-in closet with organizers. Last but not least, is a nice sized laundry room with in-suite washer & dryer plus room for a small freezer and more storage. In addition to this beautifully maintained quiet unit is the lifestyle and community that encompasses The Sierras. The residents have created an amazing home with so many events and activities to choose from. You’ll never get bored with all the activities to choose from and the wonderful new friends you’ ll meet along the way. Adding to this wonderful building is the fantastic location. You’re a quick walk or drive to Westhills Shopping area which features restaurants, shops, hardware store, grocery, walk-in clinic, library, gas, pet store, theatre plus all the walking and biking trails in the neighbourhood. It’s an amazing place to call home! (id:23309)
Open house this Sun, Dec 1st from 1:00 PM to 3:00 PM.
- Listing ID: A2178039
- Property Type: Single Family
- Year Built: 1995
Schedule a Tour
Schedule Private Tour
Samantha Ruttan would happily provide a private viewing if you would like to schedule a tour.
Match your Lifestyle with your Home
Contact Samantha Ruttan, who specializes in Calgary real estate, on how to match your lifestyle with your ideal home.
Get Started Now
Lifestyle Matchmaker
Let Samantha Ruttan find a property to match your lifestyle.
Listing provided by Century 21 Bamber Realty LTD.
MLS®, REALTOR®, and the associated logos are trademarks of the Canadian Real Estate Association.
This REALTOR.ca listing content is owned and licensed by REALTOR® members of the Canadian Real Estate Association. This property for sale is located at 231, 7229 Sierra Morena Boulevard SW in Calgary Ontario. It was last modified on November 17th, 2024. Contact Samantha Ruttan to schedule a viewing or to discover other Calgary real estate for sale.

