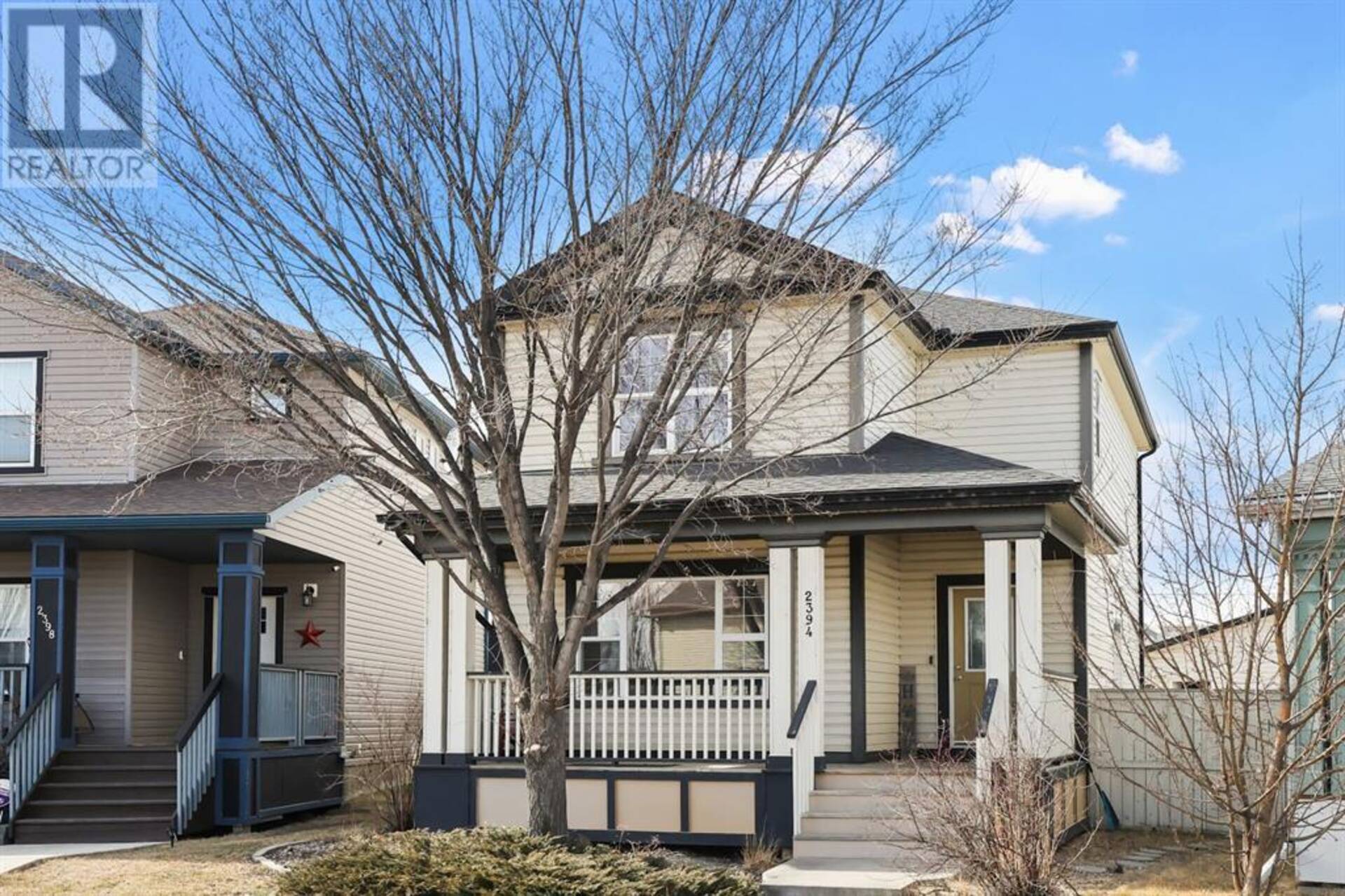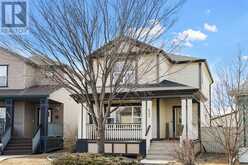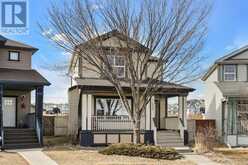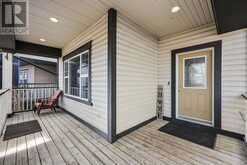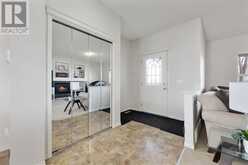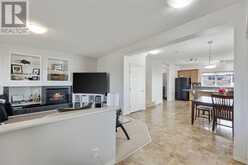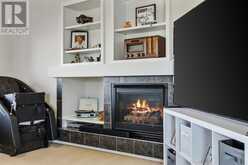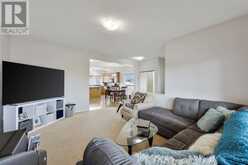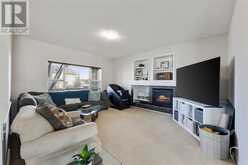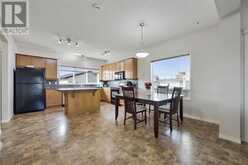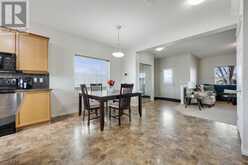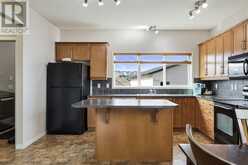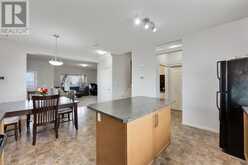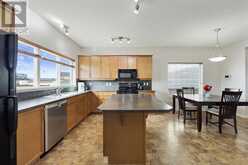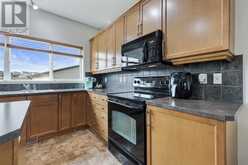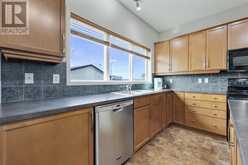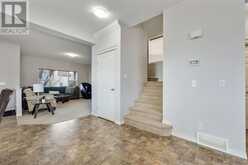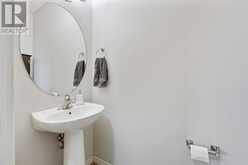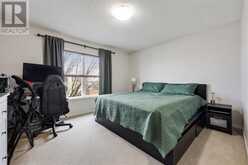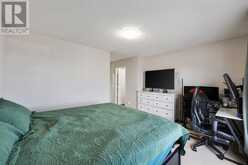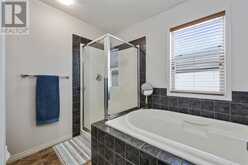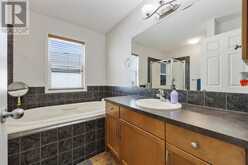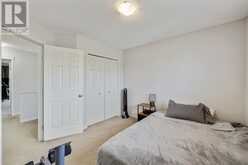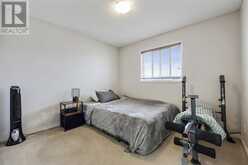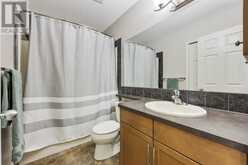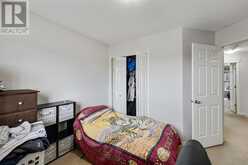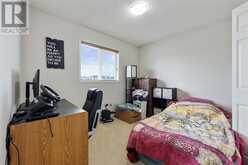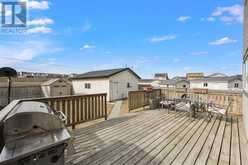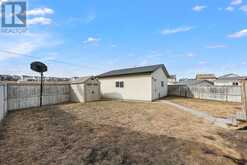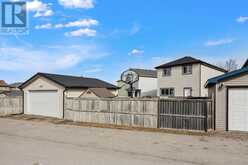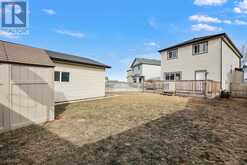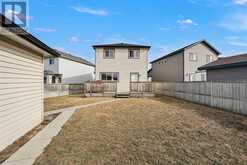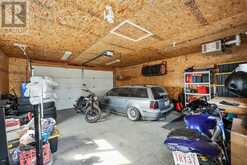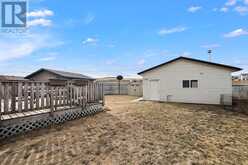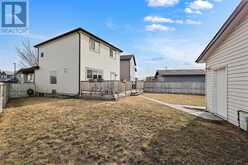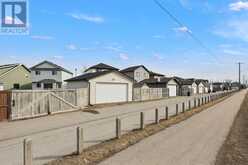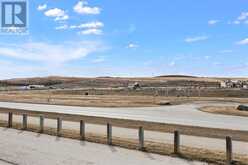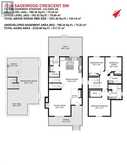2394 Sagewood Crescent SW, Airdrie, Alberta
$569,900
- 3 Beds
- 3 Baths
- 1,552 Square Feet
*OPEN HOUSE Sunday, Mar 30 from 1:00 - 3:00pm* Don't miss this awesome 2 storey home in Sagewood. This home features 9 foot ceilings on the main level and an open floor plan. The living room on the main level has a tile-surround fireplace with custom built-ins. The kitchen is open to the dining room and living area to allow for seamless entertaining. The large, west facing rear deck is perfect for summer entertaining. This massive corner lot is fenced, fully landscaped, complete with underground sprinklers and an over sized, double detached garage (complete with heat and 220 amp) and a spot to store your boat or trailer. Upstairs you'll discover the spacious Master suite which boasts a large walk-in closet, a luxurious 4 pc ensuite with a deep soaker tub as well as 2 more bedrooms and the main bath. An unfinished basement awaits your imagination and has another roughed in bathroom. This home is walking distance to schools, soccer fields, transit and the path systems. (id:23309)
- Listing ID: A2203288
- Property Type: Single Family
- Year Built: 2006
Schedule a Tour
Schedule Private Tour
Samantha Ruttan would happily provide a private viewing if you would like to schedule a tour.
Match your Lifestyle with your Home
Contact Samantha Ruttan, who specializes in Airdrie real estate, on how to match your lifestyle with your ideal home.
Get Started Now
Lifestyle Matchmaker
Let Samantha Ruttan find a property to match your lifestyle.
Listing provided by Coldwell Banker Mountain Central
MLS®, REALTOR®, and the associated logos are trademarks of the Canadian Real Estate Association.
This REALTOR.ca listing content is owned and licensed by REALTOR® members of the Canadian Real Estate Association. This property for sale is located at 2394 Sagewood Crescent SW in Airdrie Ontario. It was last modified on March 28th, 2025. Contact Samantha Ruttan to schedule a viewing or to discover other Airdrie real estate for sale.

