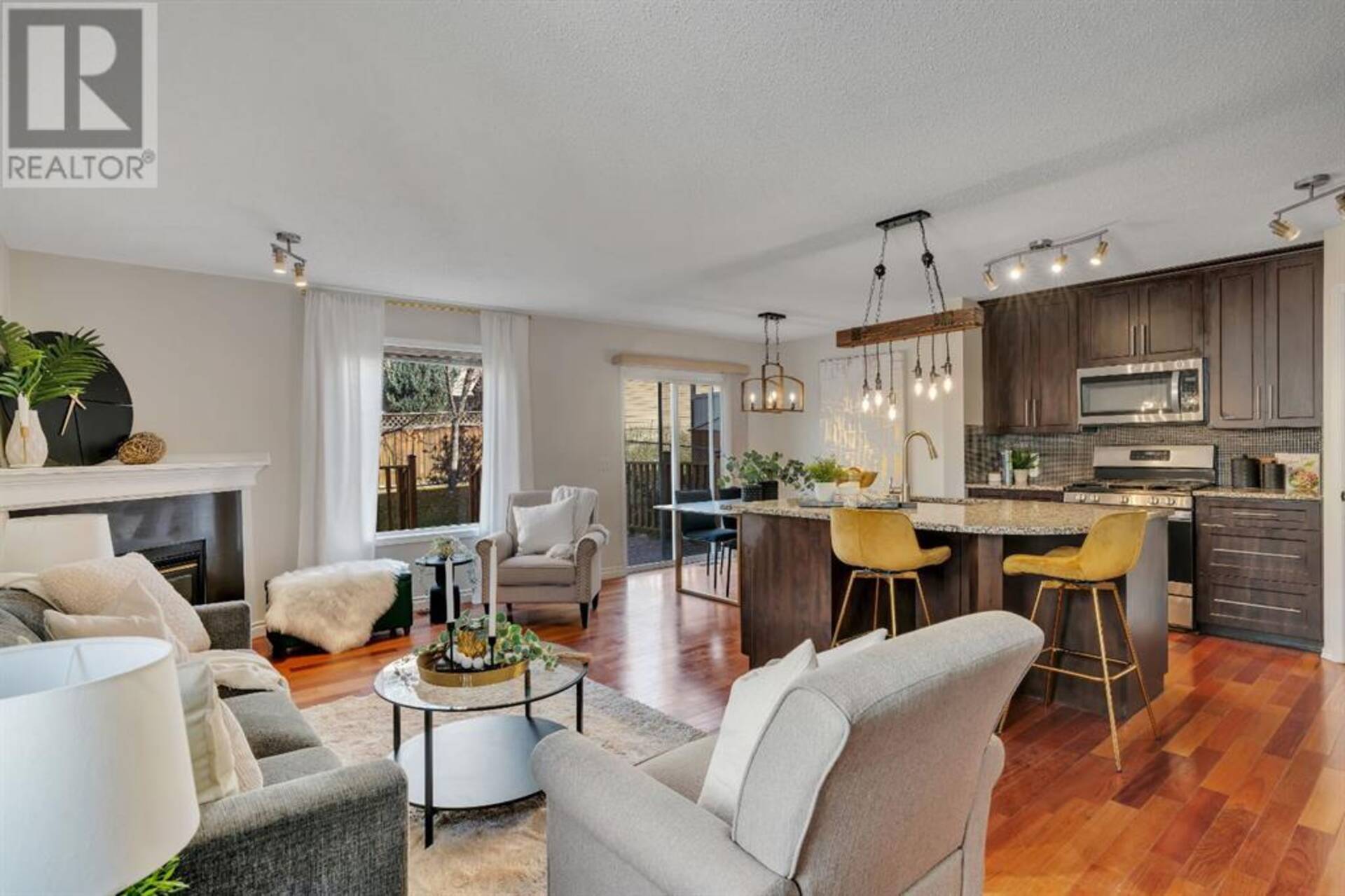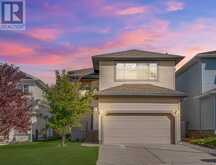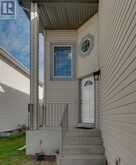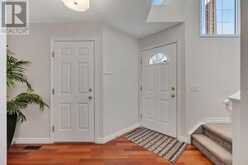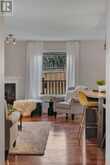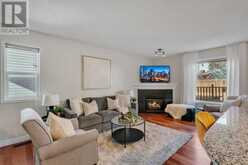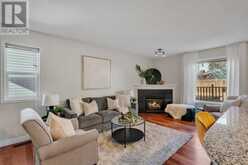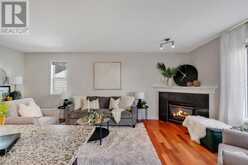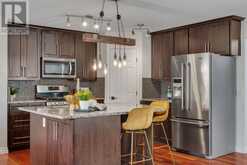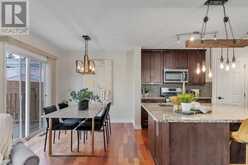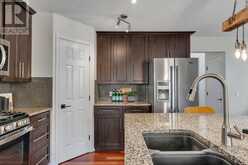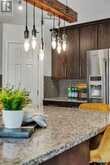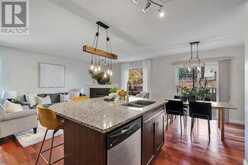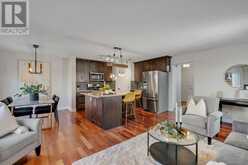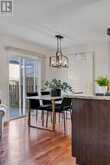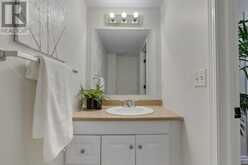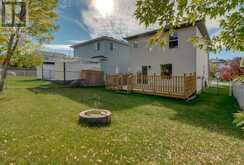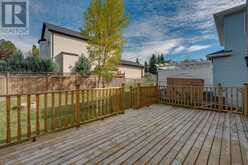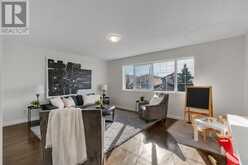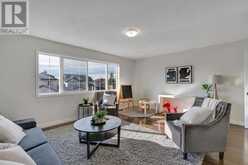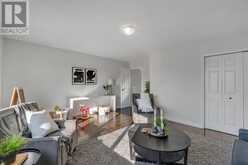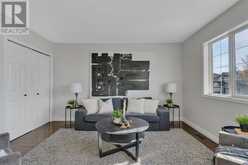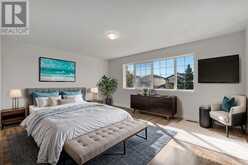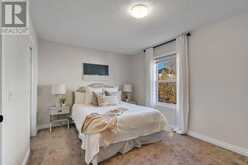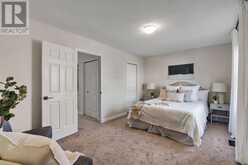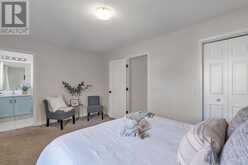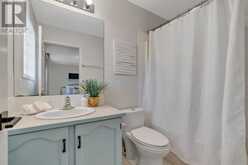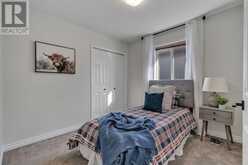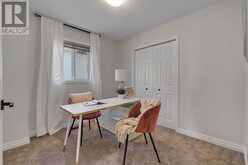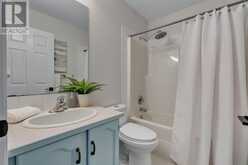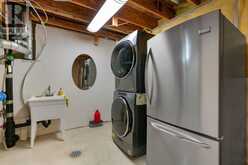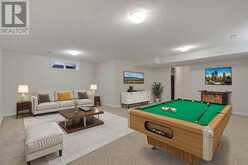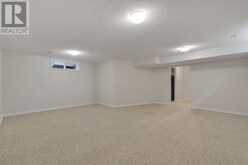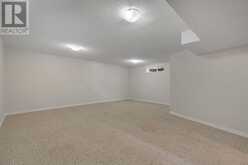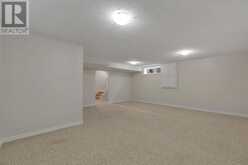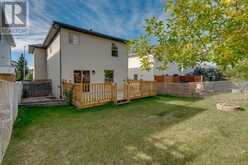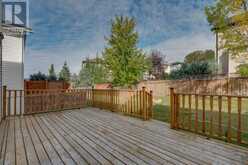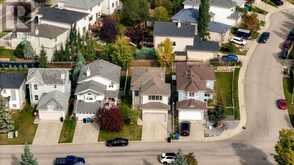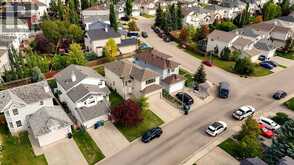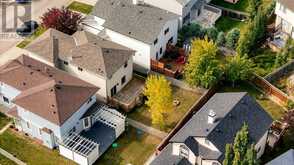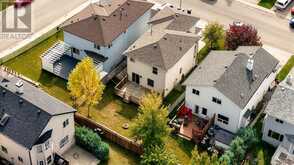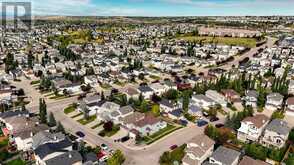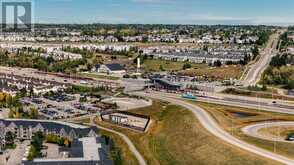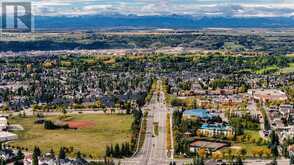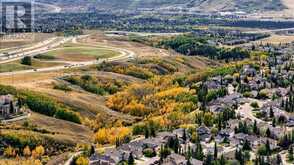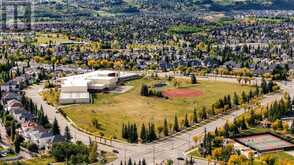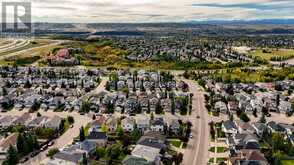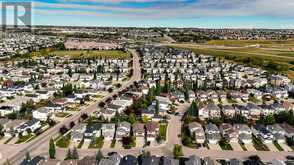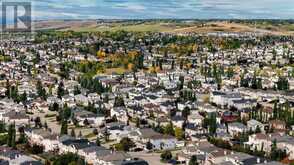24 Tuscarora Place NW, Calgary, Alberta
$689,888
- 4 Beds
- 3 Baths
- 1,605 Square Feet
PRICE IMPROVEMENT!***CHECKOUT THE CINEMATIC VIDEO TOUR***Honey, stop the car—your wait is over! Welcome to your dream home in Tuscany – where Calgary living reaches new heights! This recently renovated, pet-free, and smoke-free 4-bedroom front-drive home is nestled in one of Calgary's most beloved family neighborhoods, offering the ideal combination of comfort, style, and convenience. With stunning mountain views and exceptional amenities, this property is a serene retreat designed for family life at its finest. Step inside, and you'll be greeted by a grand, high-ceiling foyer, complemented by rich hardwood floors that flow elegantly throughout the main level. The upgraded kitchen is a true centerpiece, featuring gleaming granite countertops, ceiling-height cabinetry, and top-tier stainless steel appliances—including a gas range and a refrigerator with ice/water dispenser (fitted in 2020). It's perfect for any culinary enthusiast! The cozy living room, complete with a fireplace, provides the ideal setting for family nights or entertaining guests. A spacious dining room and a convenient powder room add practicality to the main floor. Step outside onto the large deck, equipped with a built-in gas line for BBQs, while the oversized backyard offers endless potential for outdoor fun and relaxation. Upstairs, you’ll find four bright and spacious bedrooms, including a master suite with a 4-piece ensuite and a walk-in closet for your private retreat. A versatile bonus room with hardwood floors offers flexibility as an additional bedroom or entertainment space. The upper level also boasts two full bathrooms, making life even more convenient. This home is move-in ready, thanks to a range of recent upgrades: fresh paint throughout, brand-new bathroom tiles, updated hardware, modern bidet-ready toilets, a new hot water tank, and a roof installed in 2019. The finished basement adds even more living space with a generous recreation room and an extra fridge for added convenience. Living in Tuscany means you’re within walking distance of the LRT station, local shopping, scenic pathways, the Tuscany Club, and four highly regarded schools. Local favourites like Starbucks and Sobeys are just minutes away, and with quick access to Highway 1 and Stoney Trail, mountain getaways are a breeze. All of this, including a finished basement, comes at a fantastic price! Don’t miss your chance to own this stunning home at 24 Tuscarora Place NW—schedule your showing today, because this gem won’t last long with the newly adjusted price! (id:23309)
- Listing ID: A2168426
- Property Type: Single Family
- Year Built: 1998
Schedule a Tour
Schedule Private Tour
Samantha Ruttan would happily provide a private viewing if you would like to schedule a tour.
Match your Lifestyle with your Home
Contact Samantha Ruttan, who specializes in Calgary real estate, on how to match your lifestyle with your ideal home.
Get Started Now
Lifestyle Matchmaker
Let Samantha Ruttan find a property to match your lifestyle.
Listing provided by Real Broker
MLS®, REALTOR®, and the associated logos are trademarks of the Canadian Real Estate Association.
This REALTOR.ca listing content is owned and licensed by REALTOR® members of the Canadian Real Estate Association. This property for sale is located at 24 Tuscarora Place NW in Calgary Ontario. It was last modified on September 26th, 2024. Contact Samantha Ruttan to schedule a viewing or to discover other Calgary real estate for sale.

