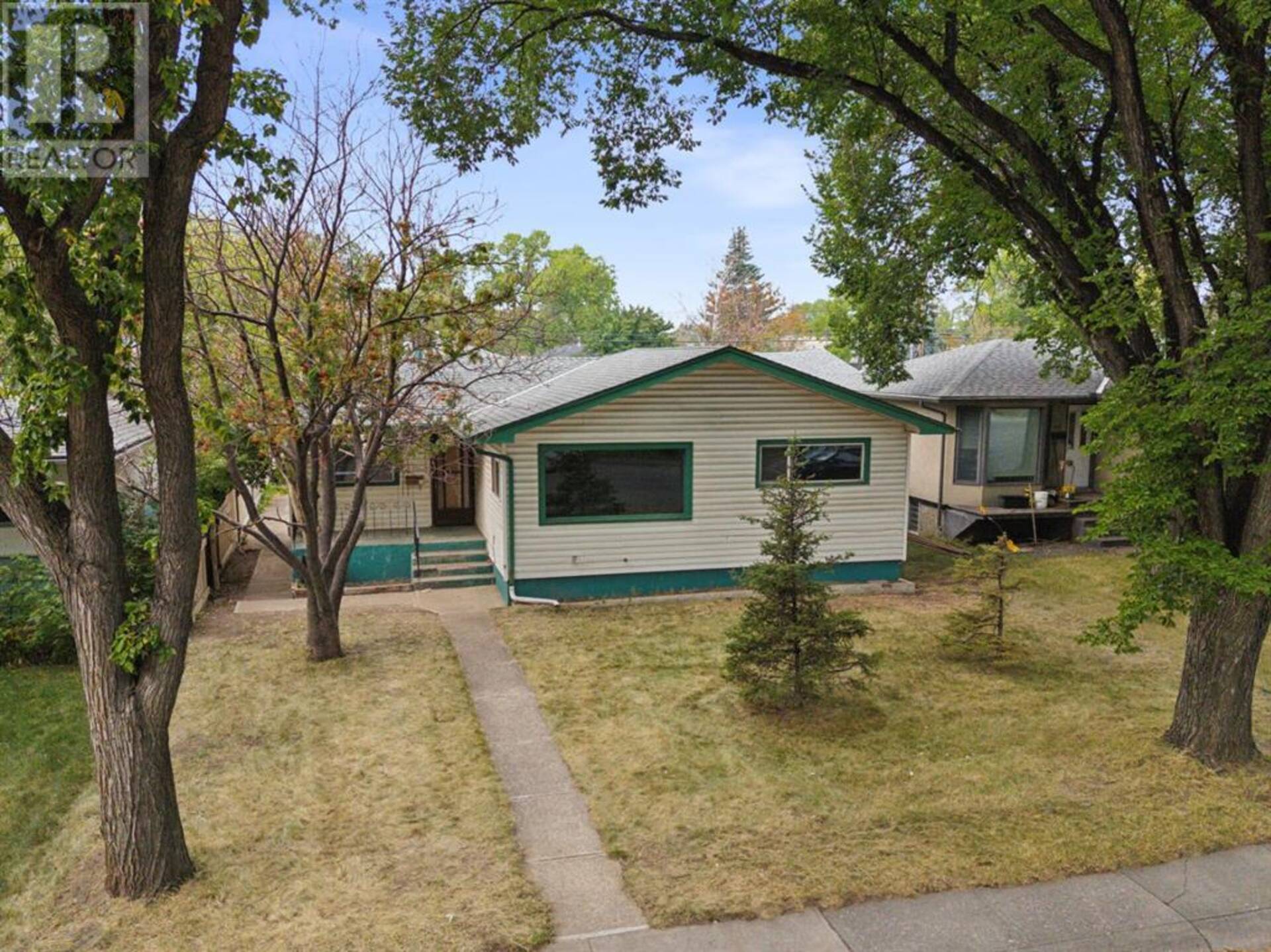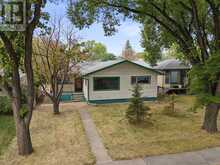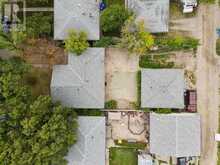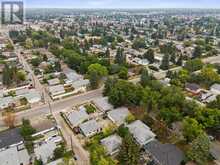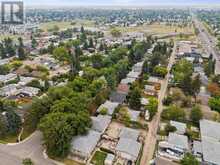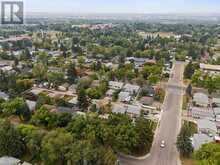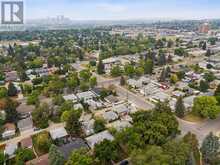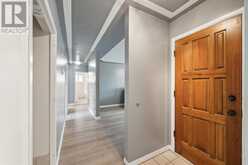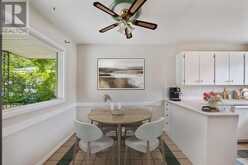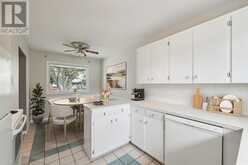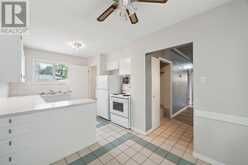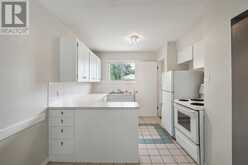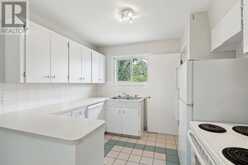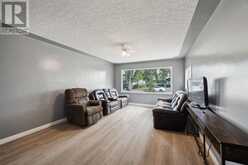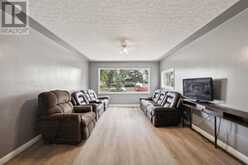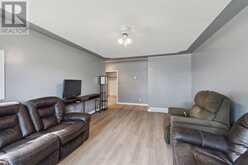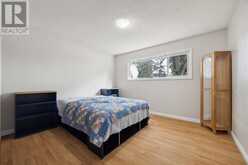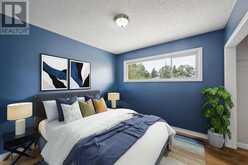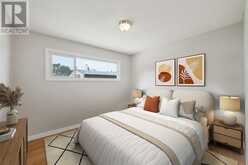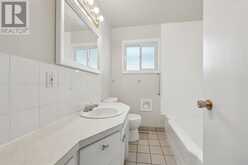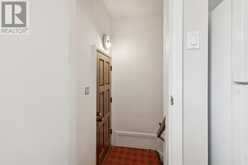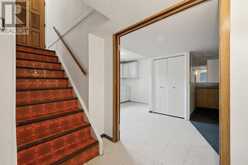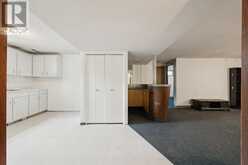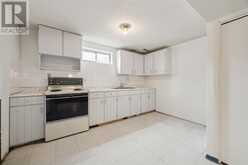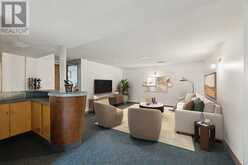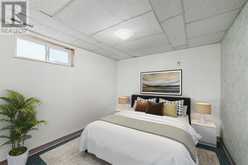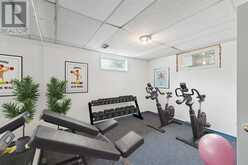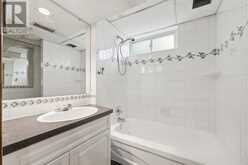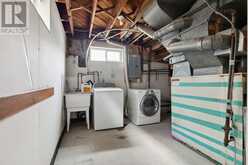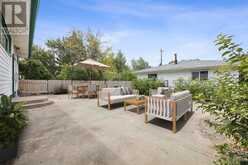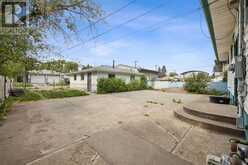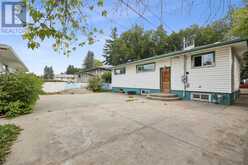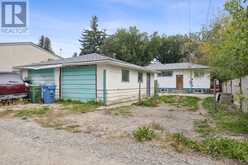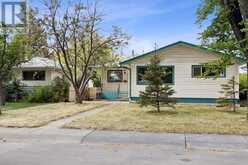2407 37 Street SE, Calgary, Alberta
$619,000
- 5 Beds
- 2 Baths
- 1,076 Square Feet
This is an amazing opportunity to purchase a turnkey investment that offers versatility and endless possibilities for an Investor, First Time Home Buyer or Developer! This property is situated south of International Avenue on an RC-G lot that measures 48.9 x 125, plus it has its own back lane which is a plus for redevelopment. This residence offers multi-faceted investment possibilities as it also has an illegal suite! Imagine the possibilities – you can apply for a Development Permit to build a 4-PLEX with legal suites, a total of 8 residences (Subject to City of Calgary Approval of course). If you are not ready to build yet, you can purchase this residence as a holding property and rent it in the interim. The existing bungalow offers the upmost curb appeal as its placed on a stunning tree line street, just steps from schools and the amenities of 17th avenue. This bungalow offers more than 2100 square feet of developed living space, a large footprint which ensures space for the entire family or a high monthly return as a rental! From the moment you walk in, you will be impressed by the natural light throughout this home. The kitchen is a bright timeless white with tile flooring, ample cabinetry and an eat in island. Off the kitchen you have a dining nook adorned with natural light from the east facing views, a perfect place to enjoy your morning coffee. Down the hall your spacious family room awaits family game nights. The main level has three generous bedrooms and a sleek all white four-piece bath. The illegal basement suite has a separate entrance, here you will be impressed by the open concept living space. The kitchen has a window and plenty of cabinetry, new appliances will be needed. The kitchen opens unto a bar area and family room. This lower-level suite has two full-sized bedrooms (that require egress windows), a four-piece bath, laundry and a cold room. This property has a newer roof and water tank (within seven years) and plaster walls which is a higher quality upgrade than conventional drywall. Outside your family or your tenants will love the concrete patio that encompasses the entire width of the home, a perfect space to entertain. The backyard features a back lane with a double detached garage and a RV parking pad. This property is sold as-is, where-is, giving you an opportunity to create the investment that is right for you. Forest Lawn is a blossoming area with close proximity to downtown and the area has recently experienced an influx of investment including infrastructure upgrades and revitalization projects. From here you can enjoy easy access to amenities, transit, shopping and schools. With downtown just minutes away this property presents excellent long-term potential with immediate rental income potential and future development opportunities. (id:23309)
- Listing ID: A2165017
- Property Type: Single Family
- Year Built: 1959
Schedule a Tour
Schedule Private Tour
Samantha Ruttan would happily provide a private viewing if you would like to schedule a tour.
Match your Lifestyle with your Home
Contact Samantha Ruttan, who specializes in Calgary real estate, on how to match your lifestyle with your ideal home.
Get Started Now
Lifestyle Matchmaker
Let Samantha Ruttan find a property to match your lifestyle.
Listing provided by Real Estate Professionals Inc.
MLS®, REALTOR®, and the associated logos are trademarks of the Canadian Real Estate Association.
This REALTOR.ca listing content is owned and licensed by REALTOR® members of the Canadian Real Estate Association. This property for sale is located at 2407 37 Street SE in Calgary Ontario. It was last modified on September 12th, 2024. Contact Samantha Ruttan to schedule a viewing or to discover other Calgary real estate for sale.

