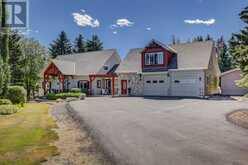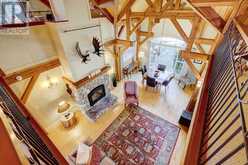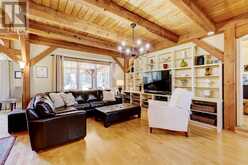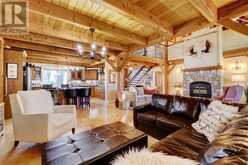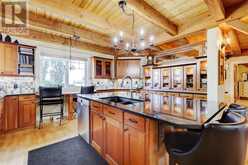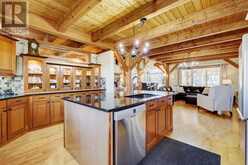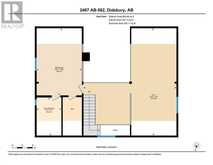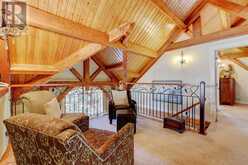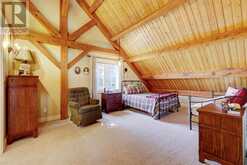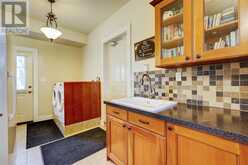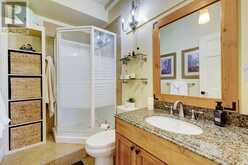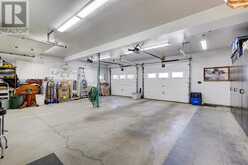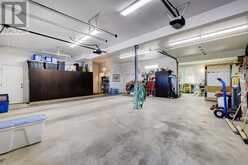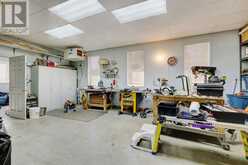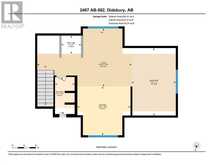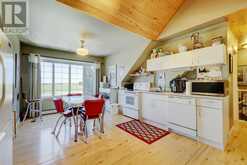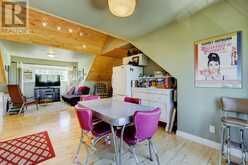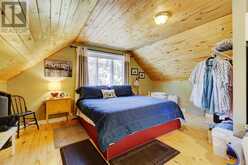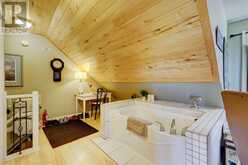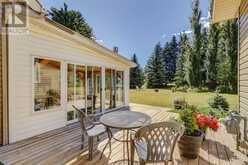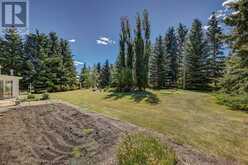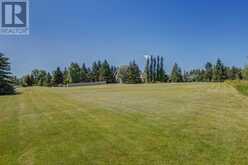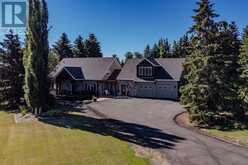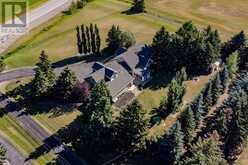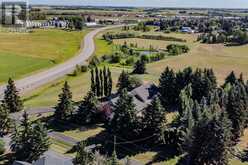2407 Hwy 582, Didsbury, Alberta
$1,099,900
- 3 Beds
- 4 Baths
- 3,686 Square Feet
Step into a realm of rustic elegance and modern comfort in this stunning custom timber framed masterpiece. This one-of-a-kind home sits on a 1.85 acre parcel located within the town of Didsbury. A sanctuary with all of the conveniences of town, a golf course steps away, but still offers the privacy and space of rural living. As you enter through the grand foyer, you'll be captivated by the soaring douglas fir posts and beams. The gourmet kitchen is a dream with ample storage in the cherry wood cabinets, reclaimed glass inserts and granite countertops. The living room is the ideal place to relax and enjoy the space as the cozy wood burning fireplace radiates heat throughout the home. The primary suite offers a luxurious retreat with a spa-inspired 4-piece ensuite with jetted tub. Ascend the handcrafted staircase to the second level loft, where you'll find a spacious sitting area, billiards room, flex space perfect for a home office or hobby space, and an additional bedroom with a 3-piece ensuite bathroom. The highlight of this level is the stunning timber framed ceiling, showcasing the craftsmanship and attention to detail that went into every aspect of this home. From the main house you pass through the ideal mud room complete with laundry area and a 3 piece bathroom for when you need to clean up from working in the attached oversized garage and dream shop. With over 1500 sqft, the triple attached garage offers a main double garage space for parking with an overhead door into the back workshop/additional tandem single garage space for your next project, along with additional storage and utility spaces. Above the garage is a registered Bed & Breakfast, legal carriage suite, the perfect opportunity to make some money. Or use the space for guests or extended family, as the legal carriage suite is a true gem. This self-contained living space features a fully equipped kitchen, a cozy living room, bed area and a well-appointed 4-piece bathroom. The legal suite boasts aspe n tongue and groove flooring and ceiling, creating a warm and inviting atmosphere. Throughout the home, you'll find a host of luxurious features and upgrades, including 4-zone radiant in-floor heat on the main level and 2-zones in the garage. The home is surrounded by trees for the perfect setting and privacy. With its impeccable attention to detail, superior craftsmanship, and quality finishes, this custom timber framed home is truly a masterpiece. Don't miss your chance to own this architectural delight! (id:23309)
- Listing ID: A2163337
- Property Type: Single Family
- Year Built: 2002
Schedule a Tour
Schedule Private Tour
Samantha Ruttan would happily provide a private viewing if you would like to schedule a tour.
Match your Lifestyle with your Home
Contact Samantha Ruttan, who specializes in Didsbury real estate, on how to match your lifestyle with your ideal home.
Get Started Now
Lifestyle Matchmaker
Let Samantha Ruttan find a property to match your lifestyle.
Listing provided by RE/MAX West Real Estate
MLS®, REALTOR®, and the associated logos are trademarks of the Canadian Real Estate Association.
This REALTOR.ca listing content is owned and licensed by REALTOR® members of the Canadian Real Estate Association. This property, located at 2407 Hwy 582 in Didsbury Ontario, was last modified on September 6th, 2024. Contact Samantha Ruttan to schedule a viewing or to find other properties for sale in Didsbury.



