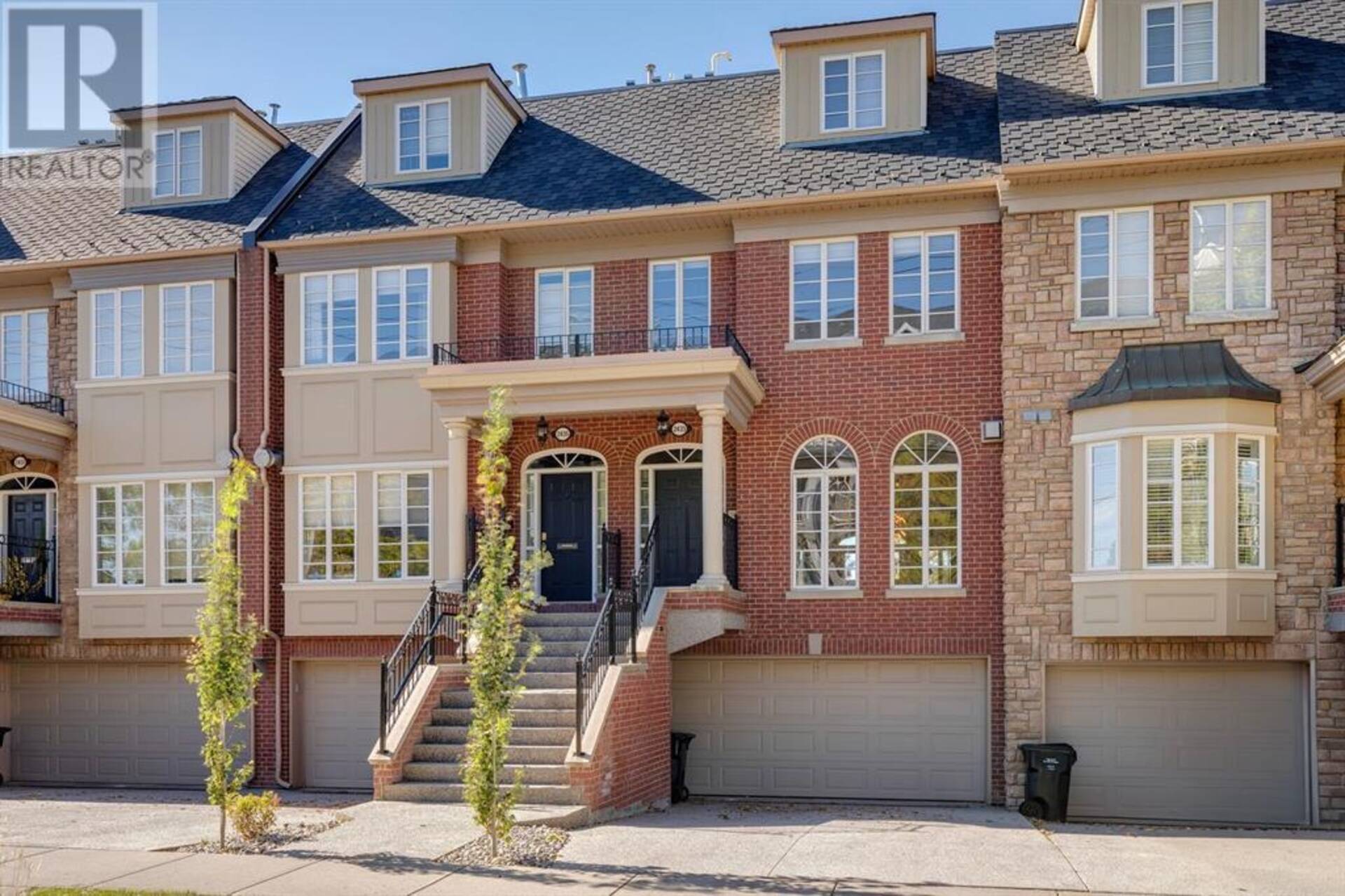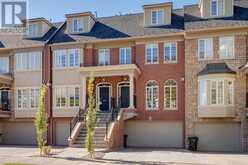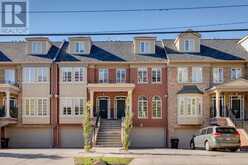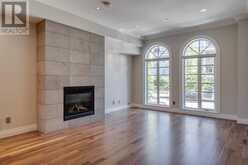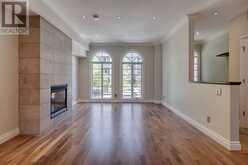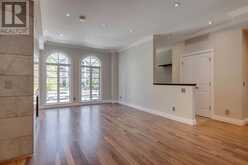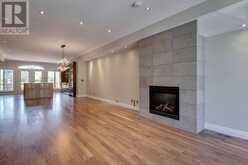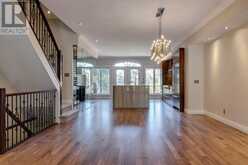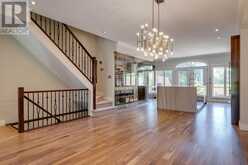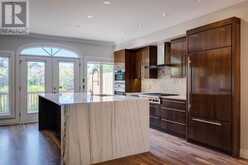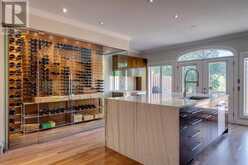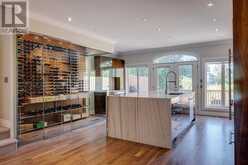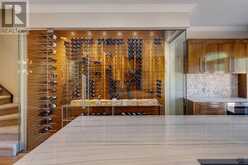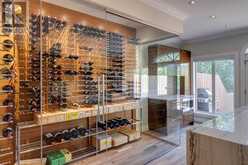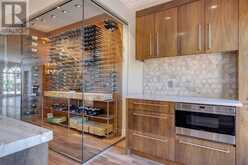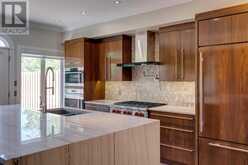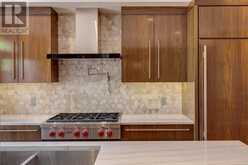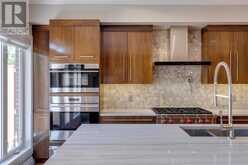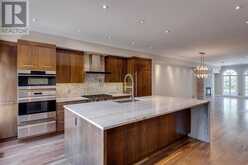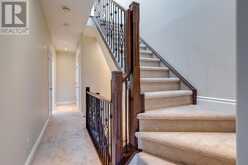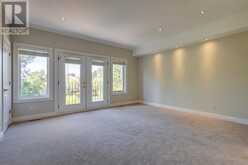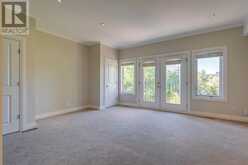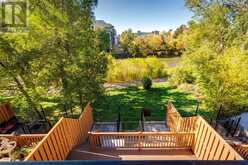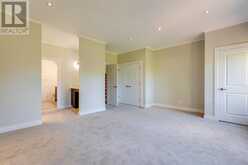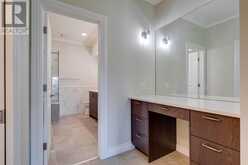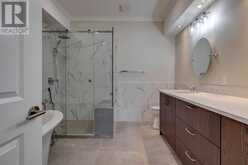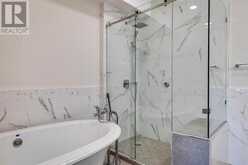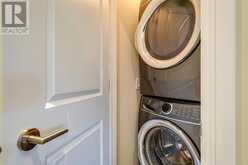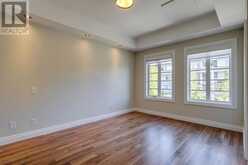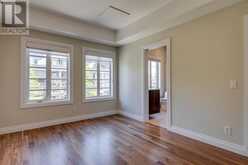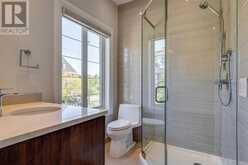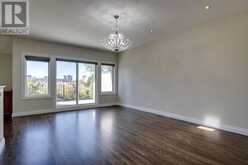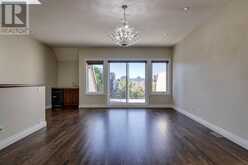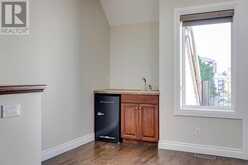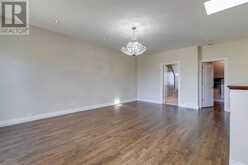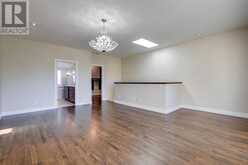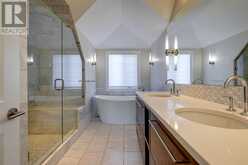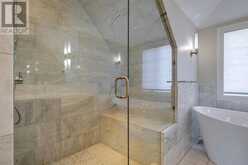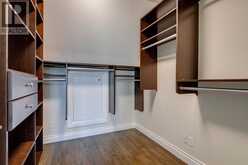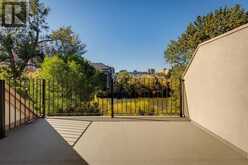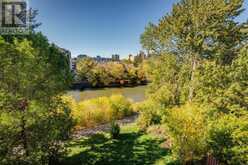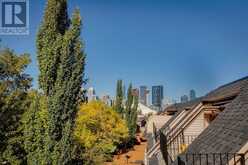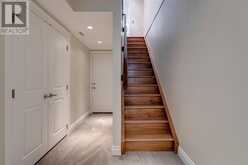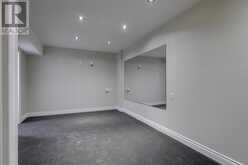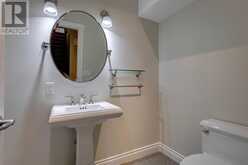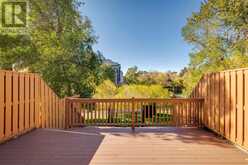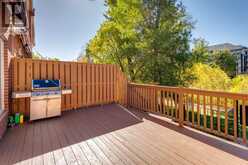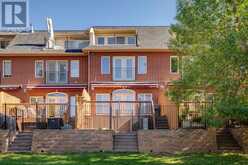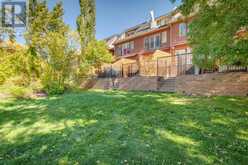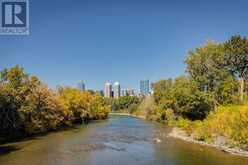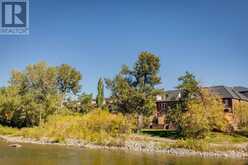2433 Erlton Street SW, Calgary, Alberta
$1,295,000
- 3 Beds
- 4 Baths
- 2,439 Square Feet
Welcome to River Run! Backing onto the river this luxurious New York style townhome is in pristine condition boasting beautiful brick facade and stunning curb appeal setting the tone for what awaits inside. A spacious foyer welcomes you to gleaming walnut hardwood flooring, massive windows adorning the home in natural light, high ceilings, and crown moulding. An open floor plan optimizes the layout for both living and entertaining. The spacious living room boasts stunning arched windows and a stone surround gas fireplace. Sprawling effortlessly off the living room is the central dining room and sophisticated kitchen. Truly the heart of the home, the kitchen is a culinary delight with marble counters, ample cupboard/storage space, and high-end appliances such as a panelled Subzero refrigerator, Asko dishwasher, and Wolf hood fan, gas cook-top, built-in dual wall ovens, warming drawer and microwave. A glass, 300 bottle, temperature controlled wine cellar will leave guests in awe and is perfect for displaying your finest vintages. Glass doors open up to the West facing deck extending your area of entertainment or those quiet dinners al fresco as you enjoy listening to the calming sounds of the river flowing. As you ascend to the second level you'll find two bedrooms both with custom closets and ensuites. The larger of the bedrooms is a tranquil retreat with a Juliet balcony overlooking the river and includes his/her closets, and a lavish ensuite complete with jetted soaker tub, heated floors, and glass enclosed shower. The Primary sanctuary envelops the entire third floor with a bright skylight, and full private balcony capitalizing on river and downtown views, including the Calgary Tower. A custom walk-in closet, wet bar with beverage fridge and ensuite marble surround shower and deep BainUltra jetted soaker tub. This expansive space can ideally function as a large media/bonus room. The fully developed lower offers access to the double attached garage and features a 2pc bath and home gym complete with rubber flooring and mirrored wall. This desirable home is in an unbeatable location and is ideal for anyone wanting a serene setting but with the excitement of urban living. Conveniently situated along the picturesque Elbow River, this haven is within mere steps to the trendy shops/dining of 4th Street, 17 Avenue entertainment, the LRT, and the Stampede grounds. (id:23309)
- Listing ID: A2169550
- Property Type: Single Family
- Year Built: 2000
Schedule a Tour
Schedule Private Tour
Samantha Ruttan would happily provide a private viewing if you would like to schedule a tour.
Match your Lifestyle with your Home
Contact Samantha Ruttan, who specializes in Calgary real estate, on how to match your lifestyle with your ideal home.
Get Started Now
Lifestyle Matchmaker
Let Samantha Ruttan find a property to match your lifestyle.
Listing provided by RE/MAX House of Real Estate
MLS®, REALTOR®, and the associated logos are trademarks of the Canadian Real Estate Association.
This REALTOR.ca listing content is owned and licensed by REALTOR® members of the Canadian Real Estate Association. This property for sale is located at 2433 Erlton Street SW in Calgary Ontario. It was last modified on September 30th, 2024. Contact Samantha Ruttan to schedule a viewing or to discover other Calgary real estate for sale.

