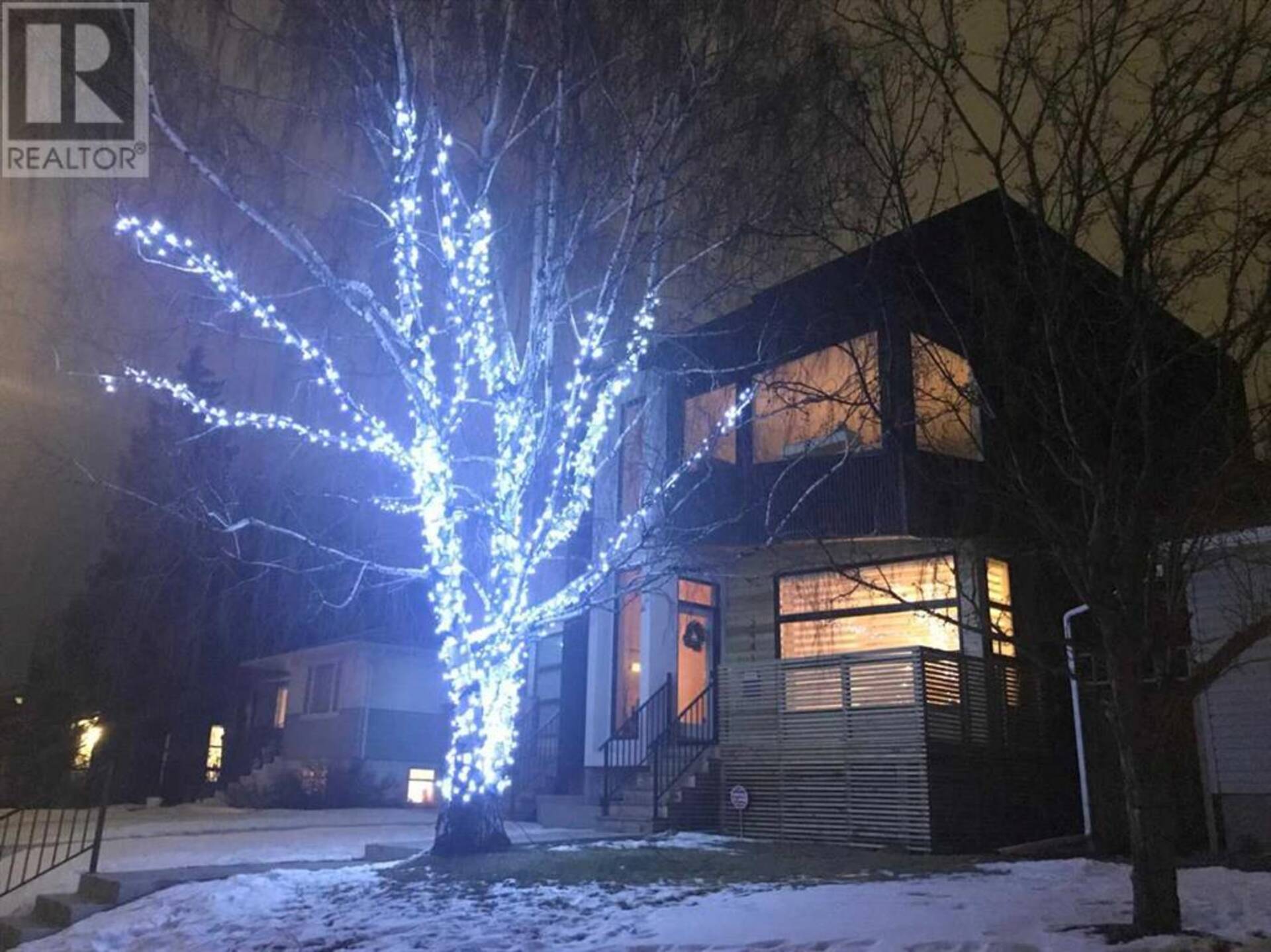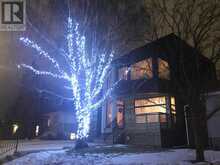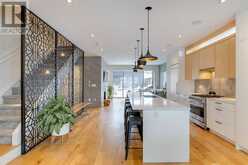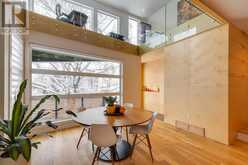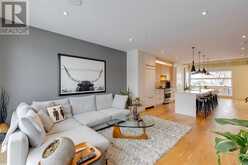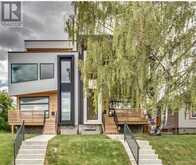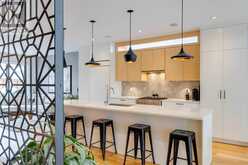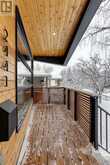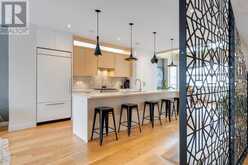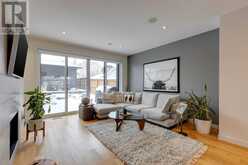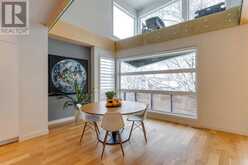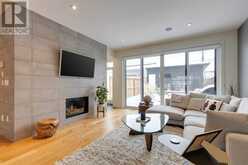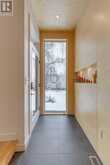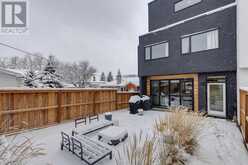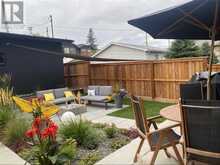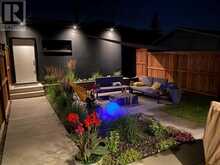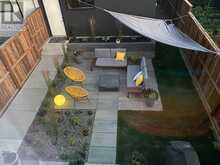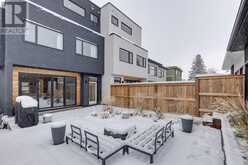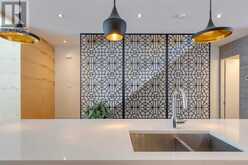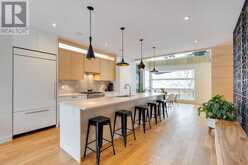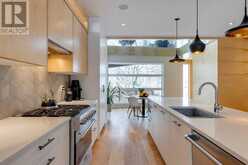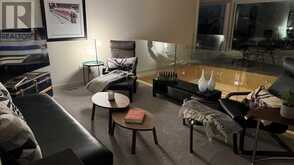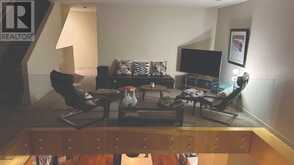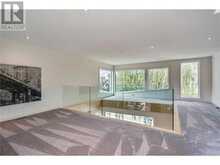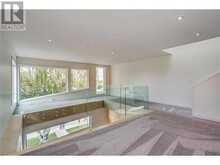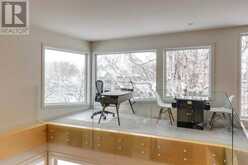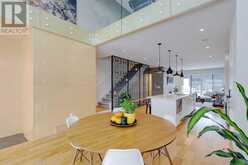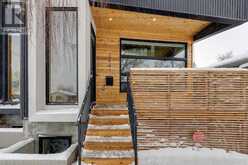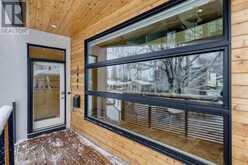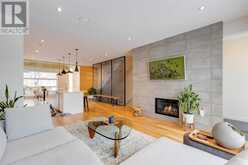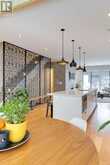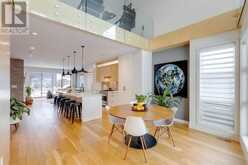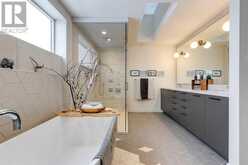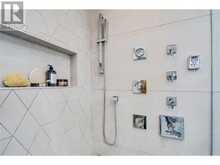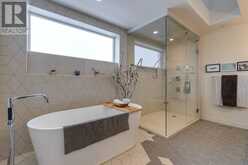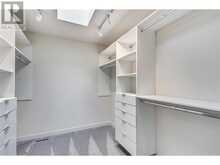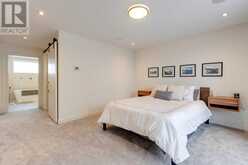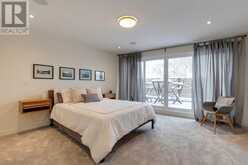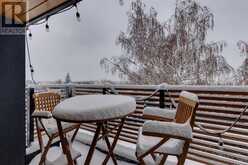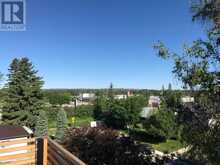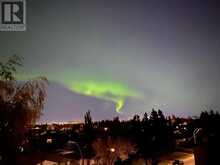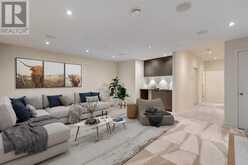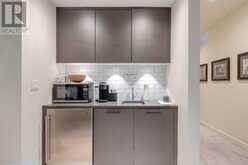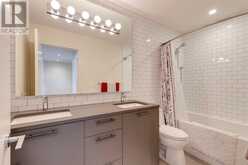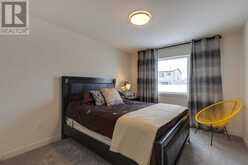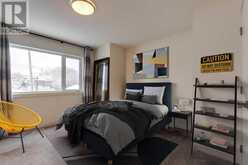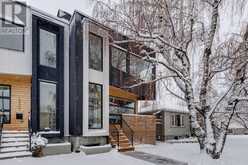2441 29 Avenue SW, Calgary, Alberta
$1,335,000
- 4 Beds
- 4 Baths
- 2,465 Square Feet
Nestled in a quiet cul-de-sac in vibrant Marda Loop this home is walking distance to over 190 shops, restaurants + services! This original owner, fully finished home, offers over 3300 sq.ft. of modern living! From the covered porch you’ll be greeted by a birch paneled foyer with a hidden door leading to a walk-in front closet. Spacious main floor has soaring open to above ceilings & full height windows allows natural light to pour in. Wire-brushed white oak hardwood floors, a metal feature wall + fully tiled fireplace add the perfect ambiance for living. All Anchored by a sleek + modern kitchen: oversized center island w/ 4 varying pendant lights, paneled integrated fridge, Brigade gas range, built-in microwave, quartz countertops + transom window above kitchen cabinets lets in more light! The living room has full width windows. Sliding glass doors lead out to a sunny + beautifully landscaped SOUTH backyard! Multiple areas outside to entertain from the 25’x10’concrete patio with built-in overhead speakers, gas line for BBQing to the second seating area with cement pavers + fire pit gas hookup completes this outdoor space. Head upstairs to find a versatile + unique bonus room/loft area with angled windows overlooking the front yard. An ideal space for home cinema, work from home or yoga/meditation area. Two large bedrooms, a laundry room + 4-pc bathroom complete the second level. Up to the third floor - the primary suite is a true retreat! A relaxing 5-pc ensuite w/ steam shower, warm heated floors, free standing tub, his/her sink, skylight, separate toilet room & even second washer/dryer hookup! Plus, a walk-in closet with another skylight. Step out to your own private balcony perched up in the tree canopy where you can enjoy watching the sunrise or set! A Fully finished basement completes this home; with heated floors in the family room plus a wet bar, 4pc bathroom, and fourth bedroom! Wired for Security, Built-In Speakers, Honeywell Gateway WiFi Module + Hanging radiant gas heater in garage. This contemporary residence enjoys an ideal location, blocks away from excellent schools, shopping, public transit, and convenient access to 33rd & 26th Avenues and Crowchild Trail. An outstanding home that is waiting for you! Call today! (id:23309)
- Listing ID: A2180002
- Property Type: Single Family
- Year Built: 2015
Schedule a Tour
Schedule Private Tour
Samantha Ruttan would happily provide a private viewing if you would like to schedule a tour.
Match your Lifestyle with your Home
Contact Samantha Ruttan, who specializes in Calgary real estate, on how to match your lifestyle with your ideal home.
Get Started Now
Lifestyle Matchmaker
Let Samantha Ruttan find a property to match your lifestyle.
Listing provided by Real Estate Professionals Inc.
MLS®, REALTOR®, and the associated logos are trademarks of the Canadian Real Estate Association.
This REALTOR.ca listing content is owned and licensed by REALTOR® members of the Canadian Real Estate Association. This property for sale is located at 2441 29 Avenue SW in Calgary Ontario. It was last modified on November 20th, 2024. Contact Samantha Ruttan to schedule a viewing or to discover other Calgary real estate for sale.

