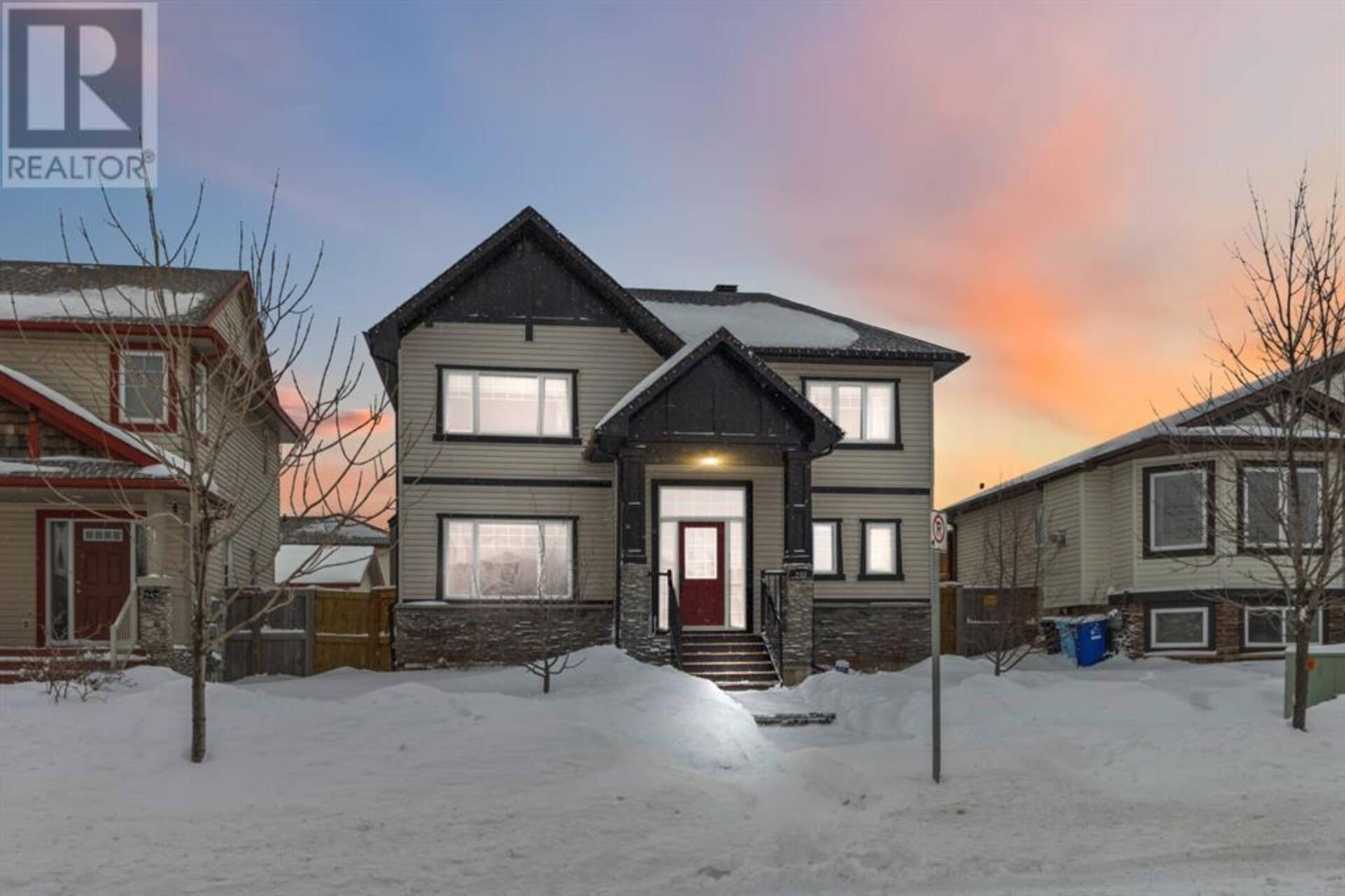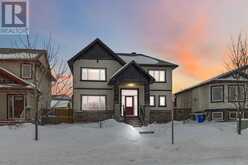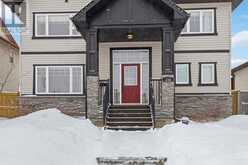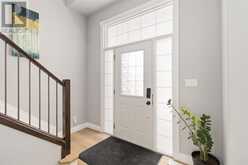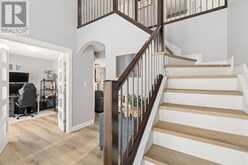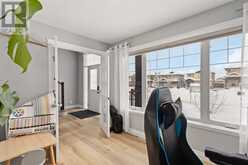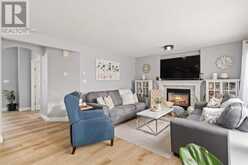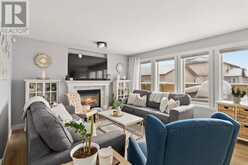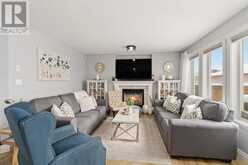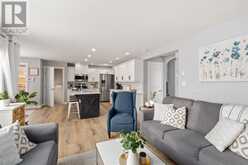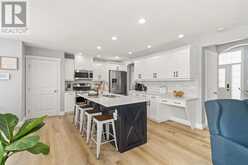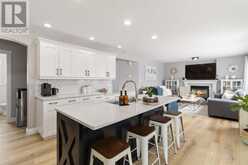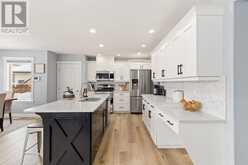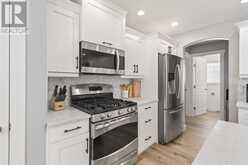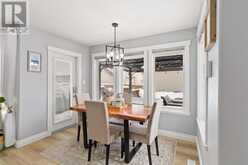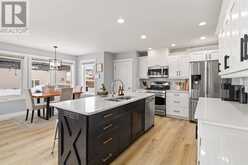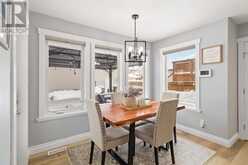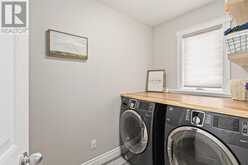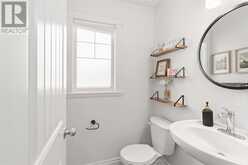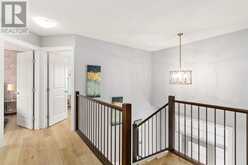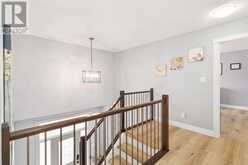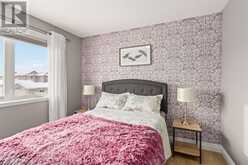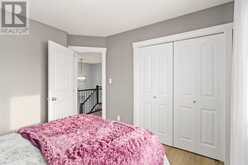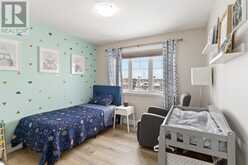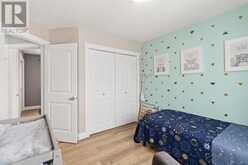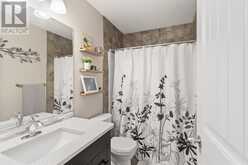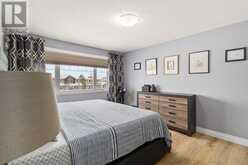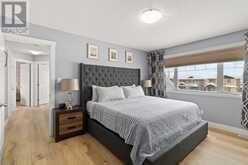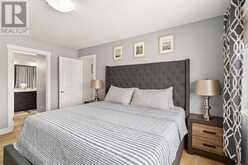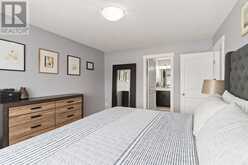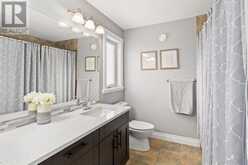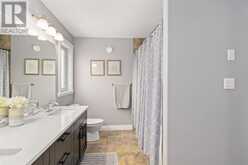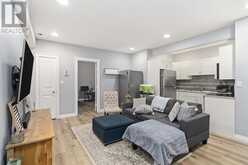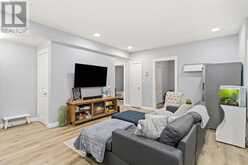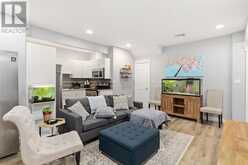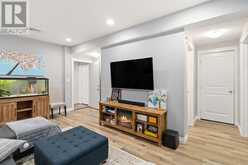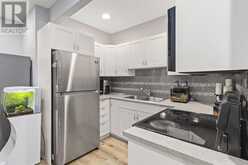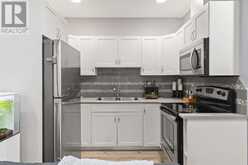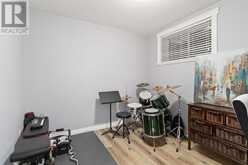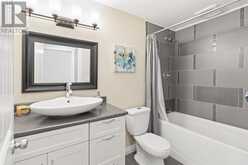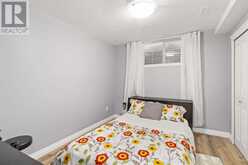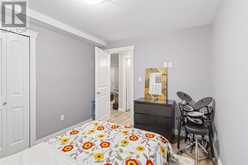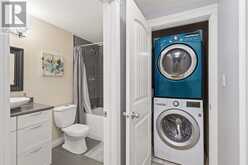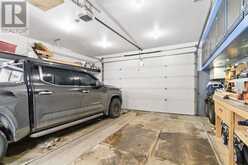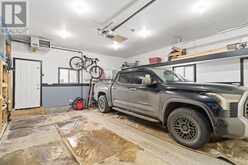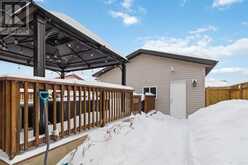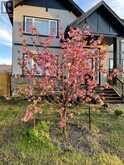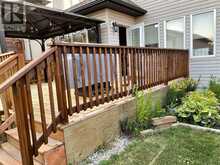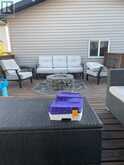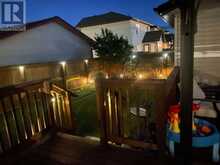248 Loutit Road, Fort McMurray, Alberta
$589,900
- 5 Beds
- 3 Baths
- 1,577 Square Feet
OPEN HOUSE: FEBRUARY 9, 2025 2-4 PM! Introducing 248 Loutit Road, located in EAGLE RIDGE on a sprawling 5,100 sqft lot! Get ready to be IMPRESSED because this home has been lovingly UPDATED, boasting beautiful CURB APPEAL that sets the tone for a stylish home.Come and experience the warmth of this stunning home featuring beautiful WIDE-PLANK PROVENZA FLOORING in a soothing NATURAL WHITE OAK HUE. Turn left and you'll find a BONUS ROOM with FRENCH DOORS that can serve as an office, gym or kids' playroom.The main floor boasts an OPEN FLOOR PLAN featuring a BRIGHT living room with a GAS FIREPLACE surrounded by a stunning VENEER STONE WALL and topped with a crisp white mantel. The WHITE KITCHEN is equipped with a HUGE ISLAND with an UNDER MOUNT SINK, QUARTZ countertops, STAINLESS STEEL appliances, GAS STOVE, and ample cabinetry. The dining room is situated in front of LARGE WINDOWS, offering a lovely view of the backyard. You'll also find a convenient HALF BATH and LAUNDRY ROOM on this floor, complete with a PANTRY or space for cleaning supplies.Upstairs, you’ll find HIGH CEILINGS, a FULL BATHROOM, TWO LARGE bedrooms, and a SPACIOUS PRIMARY suite with an ENSUITE FULL bathroom, JETTED TUB, DOUBLE VANITY, and WALK-IN CLOSET.The FULLY FINISHED BASEMENT boasts a SEPARATE ENTRY, 9-FOOT ceilings, and immense RENTAL INCOME potential. It features a LARGE living room/rec room, KITCHEN, TWO LARGE bedrooms, LAUNDRY AREA, and full bathroom.Outside, enjoy the private, TWO-TIERED DECK with built-in lighting and GAS FIREPLACE, surrounded by a FULLY FENCED yard. The 24x22 HEATED garage features EPOXY flooring and an 80-amp breaker.Recent updates include a NEW roof (2022), NEW Provenza LVP flooring (2024), NEW Navien tankless water on demand (2020), and kitchen renovations (2023).The sellers shared what they love most about the property, including its PRIME LOCATION just SECONDS away from the BUS STOP and to the CINEMA and other eateries. They also appreciate being MINUTES AWAY from TWO SCHOOLS and enjoying AMPLE PRIVACY in the backyard.The home's charming FRONT PORCH is the perfect spot to relax and unwind, while its proximity to PONDS and BOREAL TRAILS is another bonus, as is the ABUNDANCE of natural light throughout.ADDITIONAL FEATURES include beautiful PERENNIAL GARDEN, TWO stunning ornamental CHERRY TREES at the front entrance, and TWO CRABAPPLE TREES in the backyard that produce delicious fruit. The home also boasts PRACTICAL EXTRAS like IN-FLOOR HEATING in the basement, CENTRALIZED air conditioning, a WATER SOFTENER system, NO CARPET throughout, and hot water ON DEMAND.Don't miss this incredible opportunity to own a BESPOKE LUXURY residence in Eagle Ridge! Contact us to schedule a viewing today! (id:23309)
- Listing ID: A2192567
- Property Type: Single Family
- Year Built: 2009
Schedule a Tour
Schedule Private Tour
Samantha Ruttan would happily provide a private viewing if you would like to schedule a tour.
Match your Lifestyle with your Home
Contact Samantha Ruttan, who specializes in Fort McMurray real estate, on how to match your lifestyle with your ideal home.
Get Started Now
Lifestyle Matchmaker
Let Samantha Ruttan find a property to match your lifestyle.
Listing provided by ROYAL LEPAGE BENCHMARK
MLS®, REALTOR®, and the associated logos are trademarks of the Canadian Real Estate Association.
This REALTOR.ca listing content is owned and licensed by REALTOR® members of the Canadian Real Estate Association. This property for sale is located at 248 Loutit Road in Fort McMurray Ontario. It was last modified on February 5th, 2025. Contact Samantha Ruttan to schedule a viewing or to discover other Fort McMurray real estate for sale.

