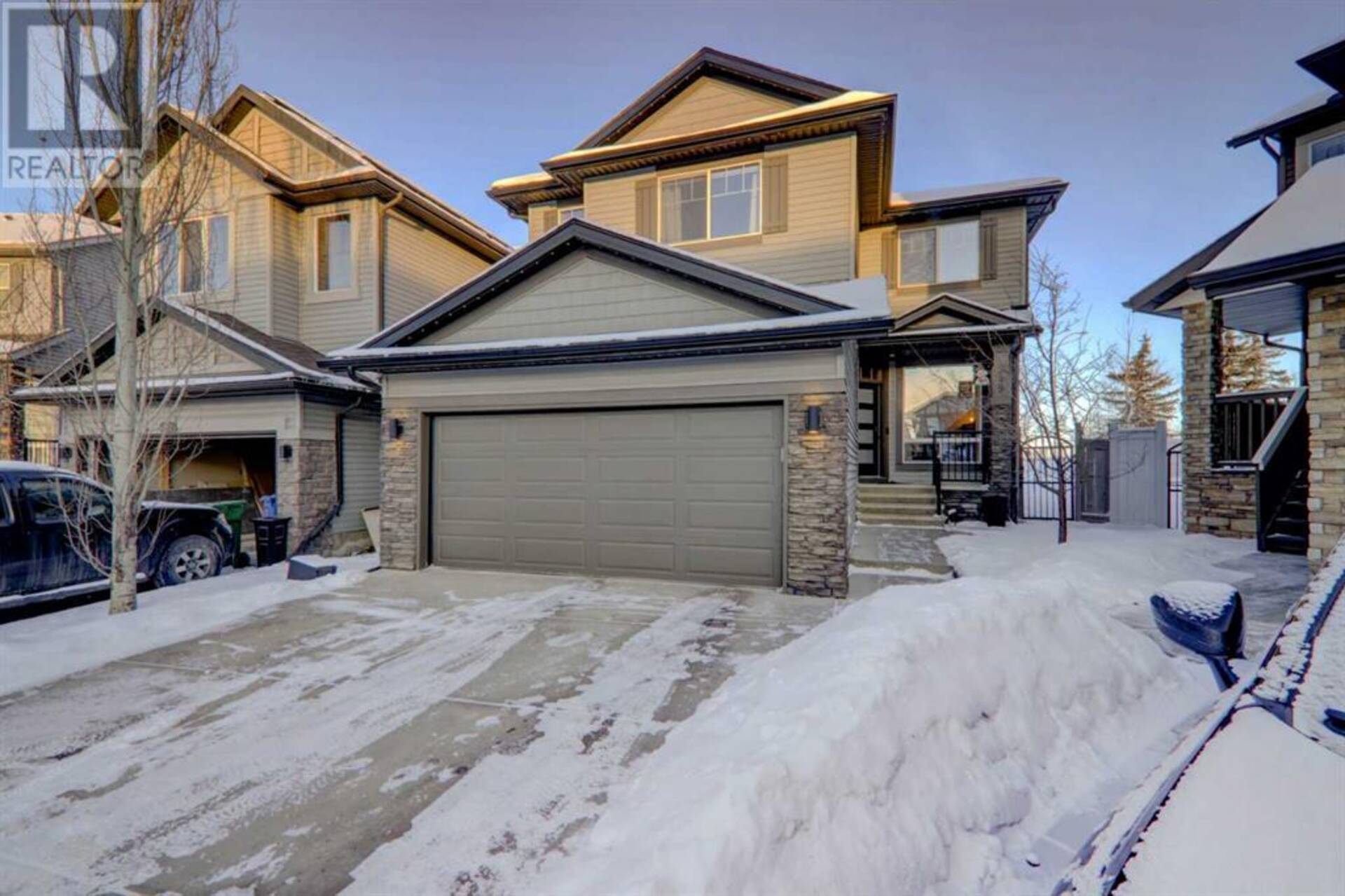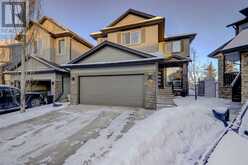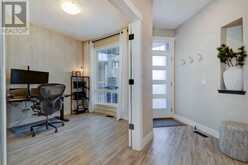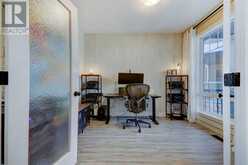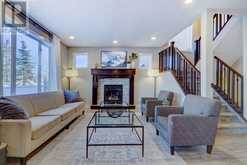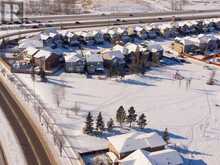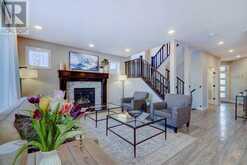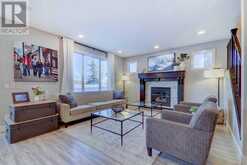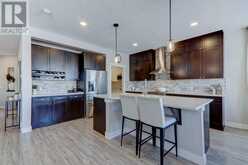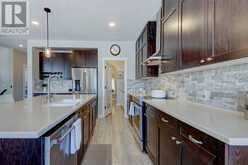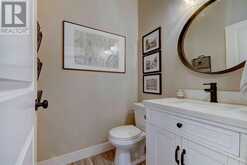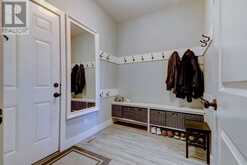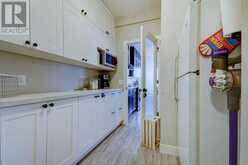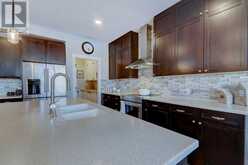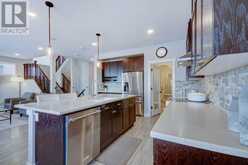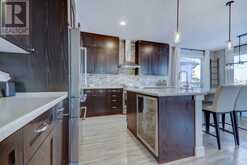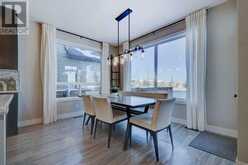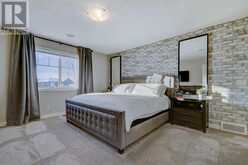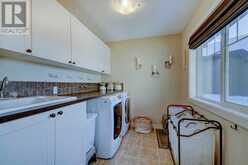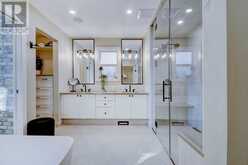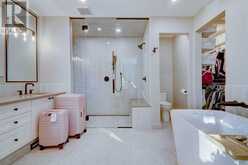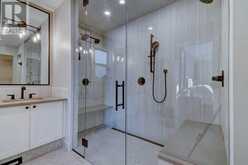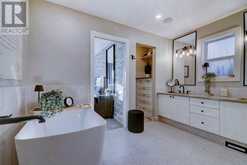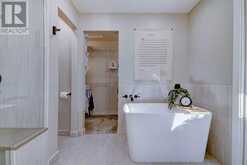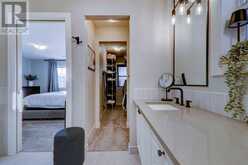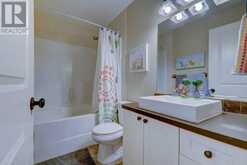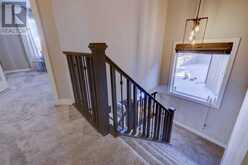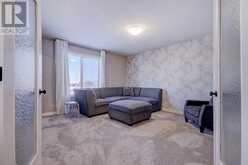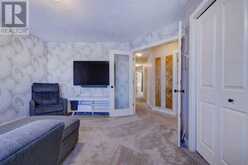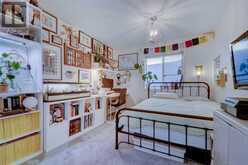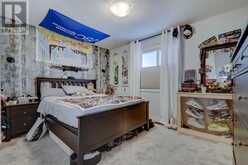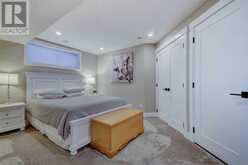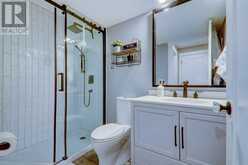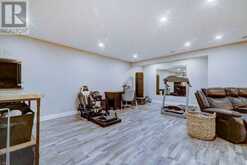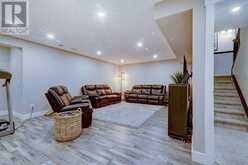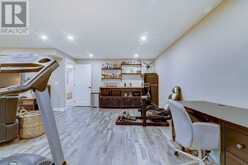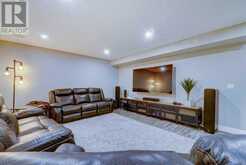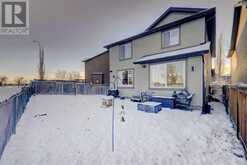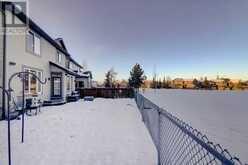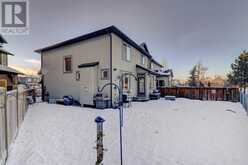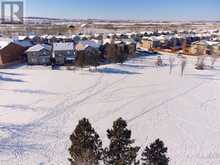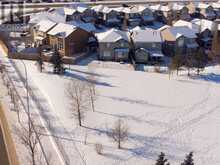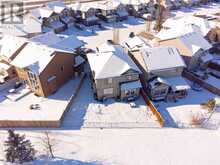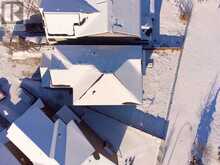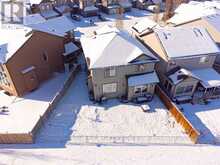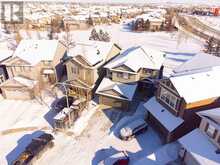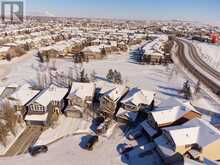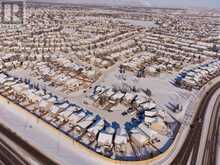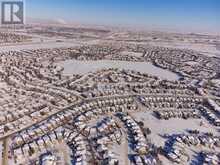249 Chapalina Mews SE, Calgary, Alberta
$975,000
- 5 Beds
- 4 Baths
- 2,392 Square Feet
OPEN HOUSE SAT FEB 22 1:00 -2:30PM! The Ultimate Family Home in Chaparral – Backing Onto A Green Space! This is the family home (5BED/3.5BATH) you’ve been waiting for—fully renovated, beautifully modernized, and set in one of Chaparral’s most sought-after cul-de-sacs. With a backyard that opens directly onto a park and green space, this home offers the perfect blend of style, function, and an unbeatable location in a vibrant lake community where you can enjoy year-round activities— from summer days at the beach to winter ice skating. Inside, this stunning home has been completely transformed, starting with brand-new vinyl plank flooring, creating a sleek, modern feel. At the heart of the home is the show-stopping kitchen—corian countertops, new stainless steel appliances, wine fridge, full-height cabinetry, beautiful backsplash, and a statement hood fan. The large center island is the ideal gathering spot for family and friends. Tucked away behind the kitchen is a spacious butler’s pantry—perfect for hiding the mess while you entertain, complete with ample cabinetry, storage galore, and a perfect spot for your coffee station. The kitchen flows seamlessly into the bright and airy family room, anchored by a cozy fireplace, while the front den/flex room offers the perfect spot for a home office. The back mudroom was designed to keep everything neat and organized. Upstairs, the primary suite is an absolute dream—a stylish feature wall sets the tone, while the brand-new spa-inspired ensuite wows with a massive walk-in shower, dual sinks, a dreamy stand alone tub and TWO Walk in Closets!! There is beautiful main bathroom and THREE additional spacious bedrooms (one currently being used as a bonus room -perfect for movie nights or a playroom). Plus, the upstairs laundry room is fully equipped with a sink and extra storage to make life easier. The professionally developed basement (with permits!) expands your living space even further. Designed for ultimate entertainment, it features a large recreation space with full home theatre setup and a wet bar—an ideal spot for hosting game nights or unwinding after a long day. You’ll also find an additional bedroom and a full bathroom, making it perfect for guests or teens looking for their own space. Step outside to enjoy the stamped concrete patio—perfect for summer BBQs—and take in the open green space beyond the backyard. With direct access to the park, you’ll love having extra room to explore right at your doorstep. Additional upgrades include a newer roof and siding (only two years old), brand-new Glowstone lighting, and air conditioning to keep you cool all summer long. Plus, you’re just minutes from shopping, restaurants, and easy access to Stoney Trail.This cul-de-sac is one of Chaparral’s hidden gems, known for its incredible sense of community—where neighbors become lifelong friends. This home is the total package—fully updated, thoughtfully designed, and in an unbeatable location. Don’t miss your chance to make it yours! (id:23309)
Open house this Sat, Feb 22nd from 1:00 PM to 2:30 PM.
- Listing ID: A2196126
- Property Type: Single Family
- Year Built: 2007
Schedule a Tour
Schedule Private Tour
Samantha Ruttan would happily provide a private viewing if you would like to schedule a tour.
Match your Lifestyle with your Home
Contact Samantha Ruttan, who specializes in Calgary real estate, on how to match your lifestyle with your ideal home.
Get Started Now
Lifestyle Matchmaker
Let Samantha Ruttan find a property to match your lifestyle.
Listing provided by RE/MAX Landan Real Estate
MLS®, REALTOR®, and the associated logos are trademarks of the Canadian Real Estate Association.
This REALTOR.ca listing content is owned and licensed by REALTOR® members of the Canadian Real Estate Association. This property for sale is located at 249 Chapalina Mews SE in Calgary Ontario. It was last modified on February 21st, 2025. Contact Samantha Ruttan to schedule a viewing or to discover other Calgary real estate for sale.

