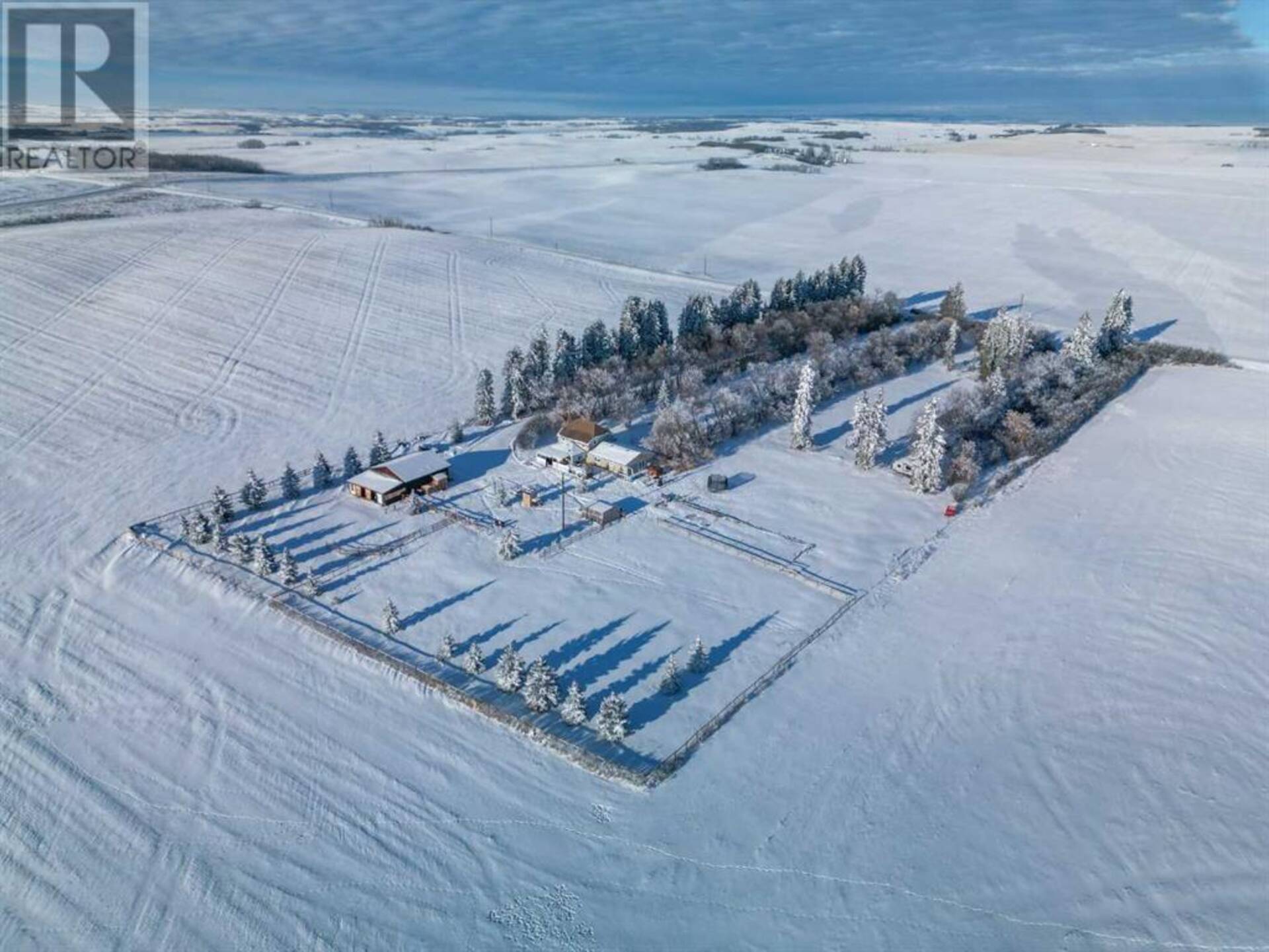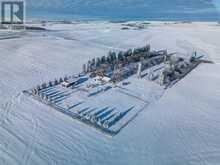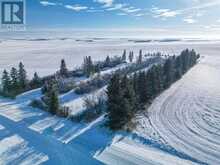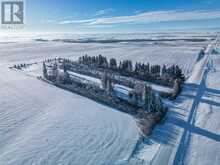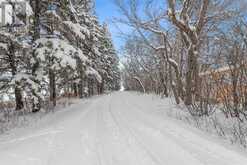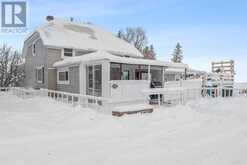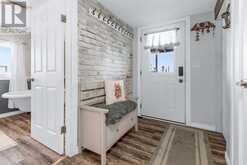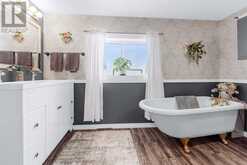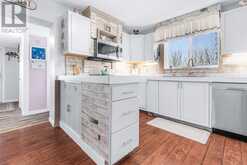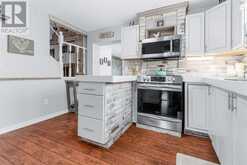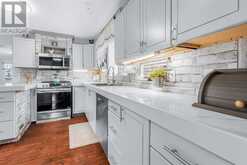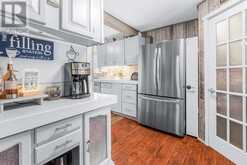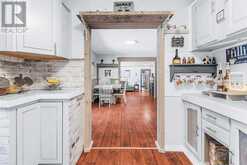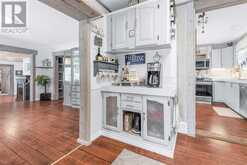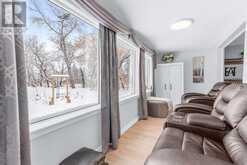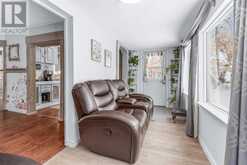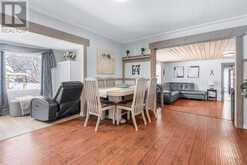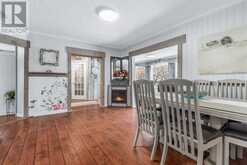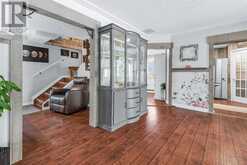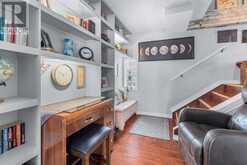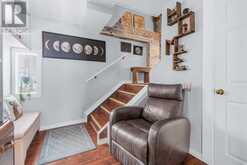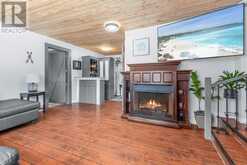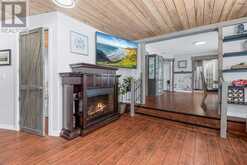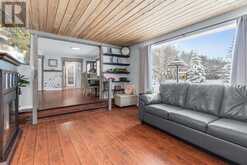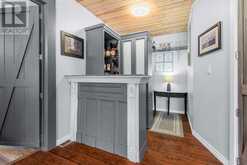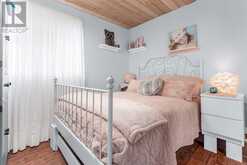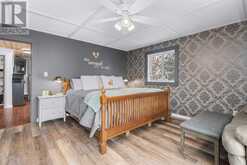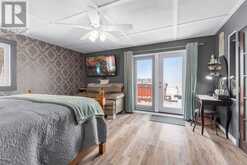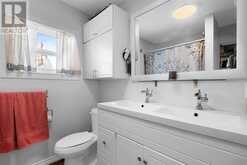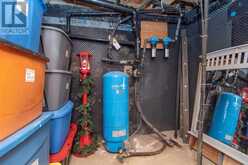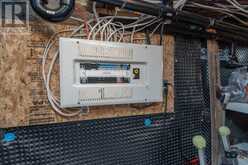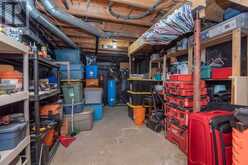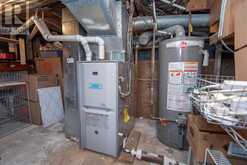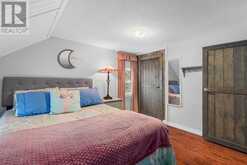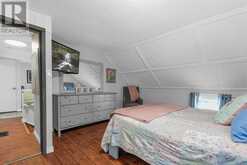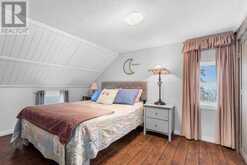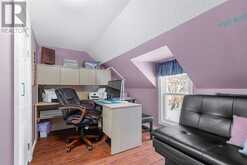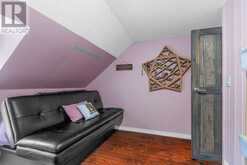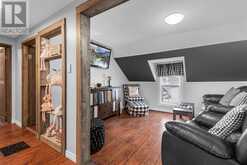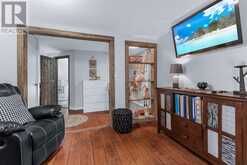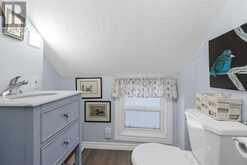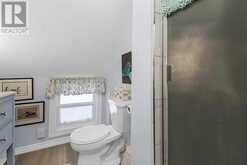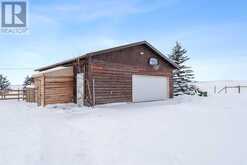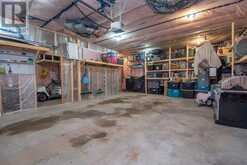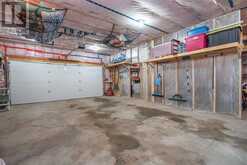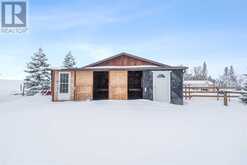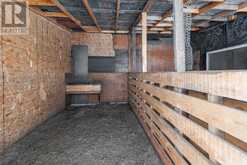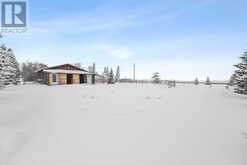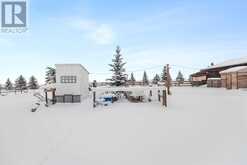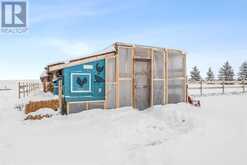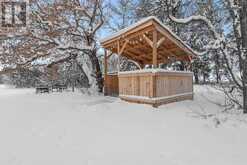251063 TWP RD 350, Rural Kneehill, Alberta
$575,000
- 3 Beds
- 3 Baths
- 1,748 Square Feet
Step into a storybook country retreat with this beautifully preserved and thoughtfully updated 1922 farmhouse, set on 5.68 scenic acres East of Innisfail. Surrounded by rolling fields, towering trees in the yard, and peaceful prairie skies, this property offers the perfect balance of rustic charm and modern convenience—an idyllic escape for those looking to embrace rural living.A Home with History & Heart; This 1.5-story, 1,748 sq. ft. farmhouse has been lovingly maintained and strengthened for generations to come. Major improvements include a reinforced and sealed foundation, additional support beams, and home leveling, ensuring both structural integrity and peace of mind. Inside, the home effortlessly blends past and present with refreshed flooring, modernized bathrooms, new countertops, and upgraded essentials like a new furnace and hot water tank.The main floor features a primary bedroom with an ensuite, a second bedroom, and a 4-piece bathroom—ideal for guests or family members. Upstairs, two additional cozy bedrooms, a 3-piece bathroom, and a versatile office or reading nook offer the perfect sanctuary for relaxation, creativity, or study. Large windows bathe the home in natural light, allowing you to take in the stunning views while enjoying the warmth of this timeless residence.A Property Built for Country LivingBeyond the home, the sprawling 5.68-acre property is perfectly set up for those looking to enjoy an active country lifestyle. A 30' x 32' detached garage provides ample space for vehicles, storage, or a workshop, while the south side of the garage includes a tack room, feed room, and a lean-to shelter—ready to accommodate horses or livestock.The yard is a true rural paradise, featuring:Two fenced paddocks, perfect for horses or other animalsA garden shed for tools and equipmentA fenced-in garden, ready for growing fresh vegetables and flowersA chicken coop, so you can enjoy farm-fresh eggsA large south-facing deck, where summers are s pent by the above ground swimming pool, a favorite spot for children and grandchildrenA front yard shaded by mature trees, offering a peaceful retreat with a fire pit, pergola, and plenty of open space for games, gatherings, and outdoor adventuresWhether you're enjoying a quiet morning coffee on the wraparound deck, tending to your garden, or watching the sunset over the paddocks, this property offers a rare blend of tranquility, functionality, and country charm.Your Country Escape AwaitsThis home isn’t just a place to live—it’s a lifestyle, a retreat, and a piece of history waiting for its next chapter. If you’ve been dreaming of acreage living with modern comforts and timeless charm, this is your chance to make it a reality. (id:23309)
- Listing ID: A2195526
- Property Type: Single Family
- Year Built: 1922
Schedule a Tour
Schedule Private Tour
Samantha Ruttan would happily provide a private viewing if you would like to schedule a tour.
Match your Lifestyle with your Home
Contact Samantha Ruttan, who specializes in Rural Kneehill real estate, on how to match your lifestyle with your ideal home.
Get Started Now
Lifestyle Matchmaker
Let Samantha Ruttan find a property to match your lifestyle.
Listing provided by CIR Realty
MLS®, REALTOR®, and the associated logos are trademarks of the Canadian Real Estate Association.
This REALTOR.ca listing content is owned and licensed by REALTOR® members of the Canadian Real Estate Association. This property for sale is located at 251063 TWP RD 350 in Rural Kneehill Ontario. It was last modified on February 19th, 2025. Contact Samantha Ruttan to schedule a viewing or to discover other Rural Kneehill real estate for sale.

