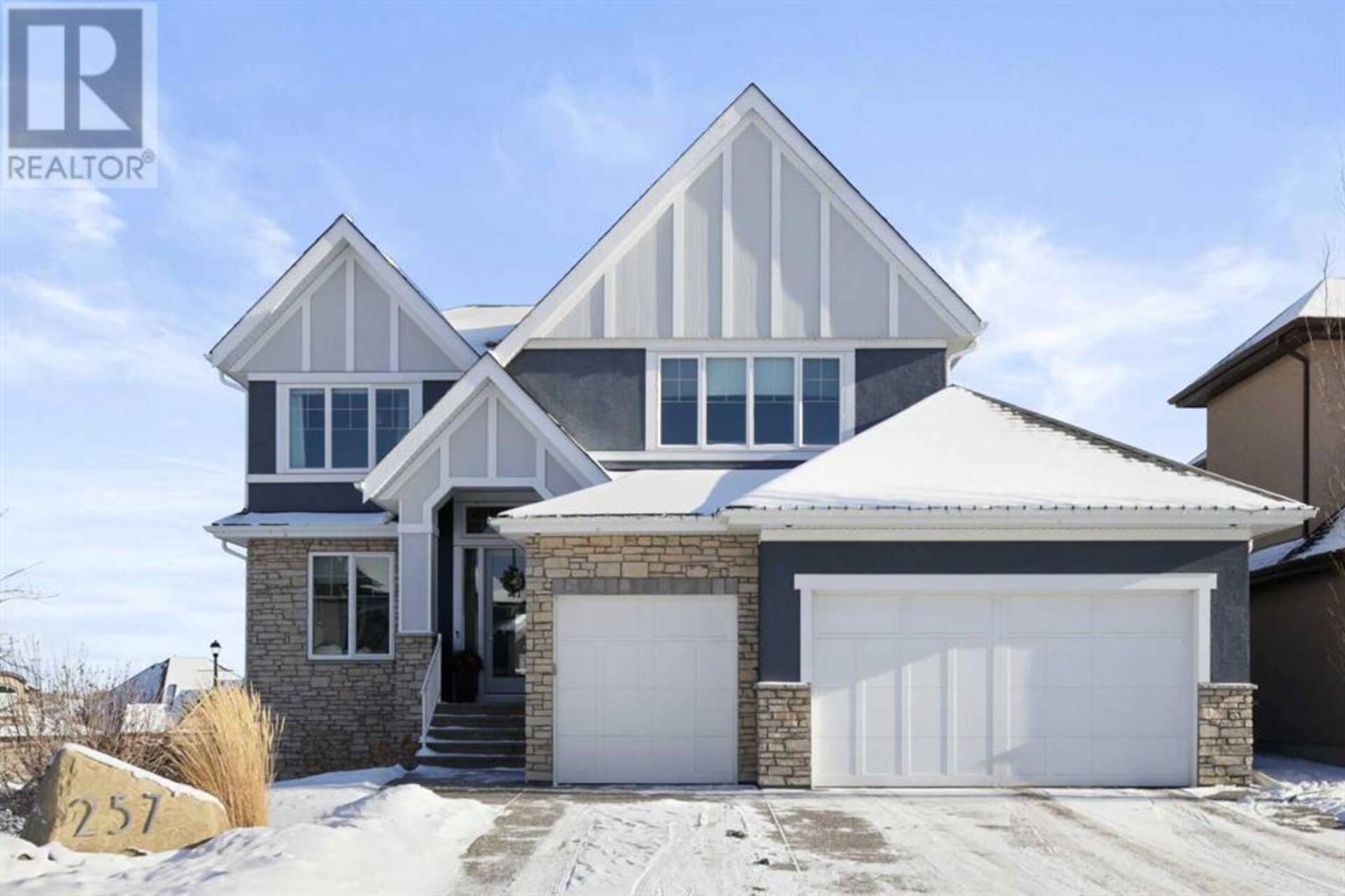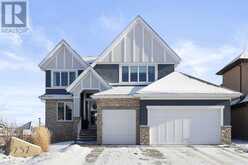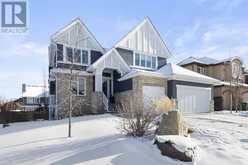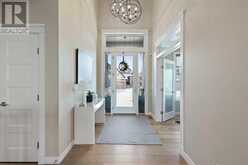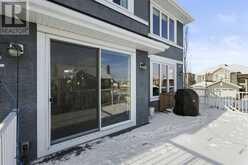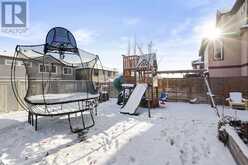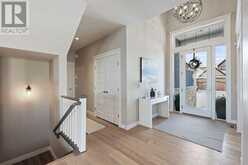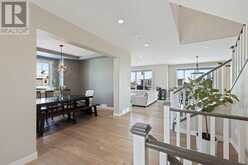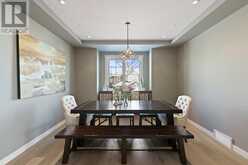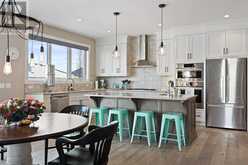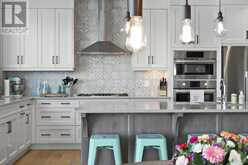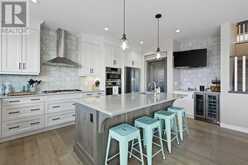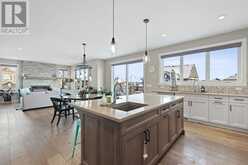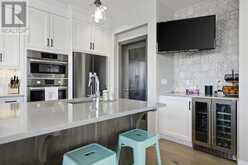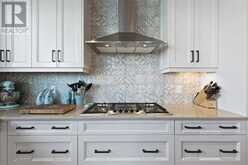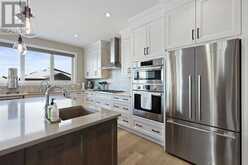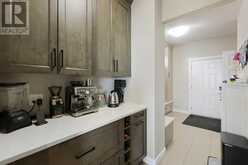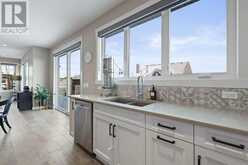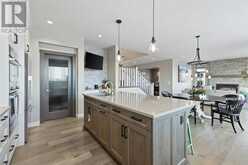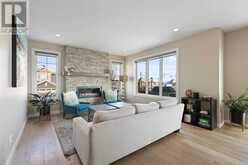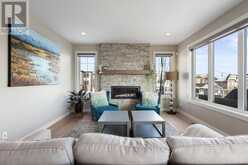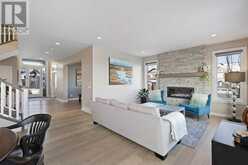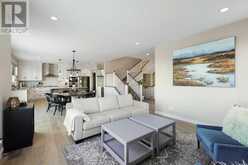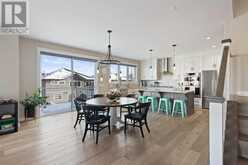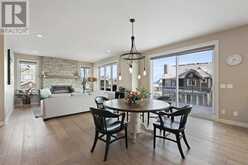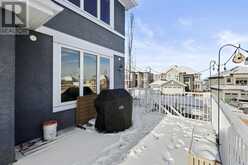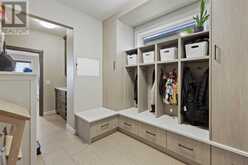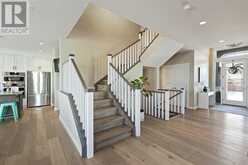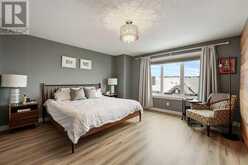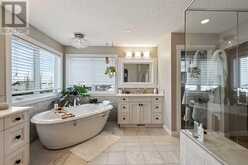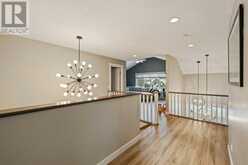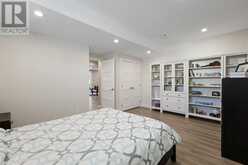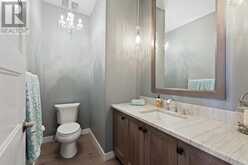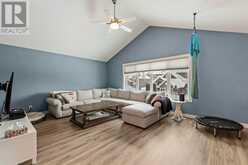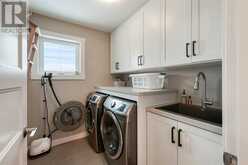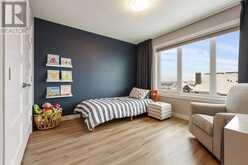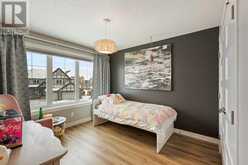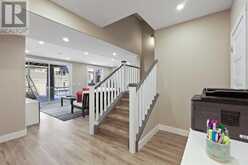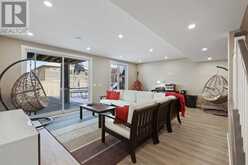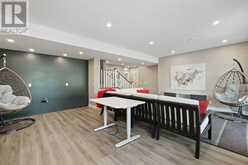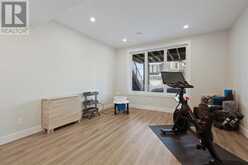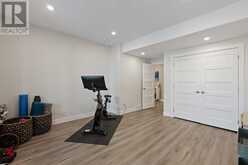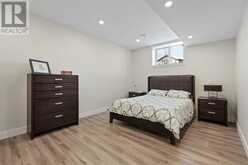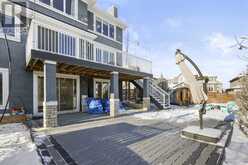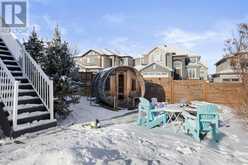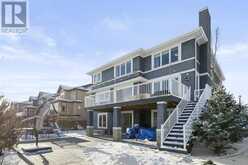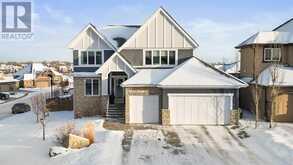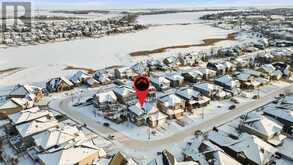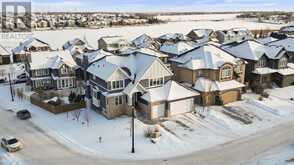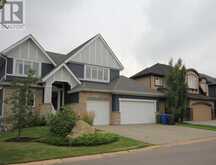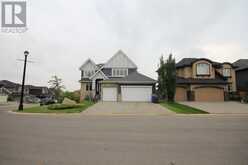257 Stonemere Close, Chestermere, Alberta
$1,200,000
- 6 Beds
- 4 Baths
- 3,109 Square Feet
Welcome to the Shores at Westmere, Chestermere’s premier estate style community. This air conditioned 3,090 sq. ft. custom-built Albi two-storey was designed for comfort and functionality,with six bedrooms and four bathrooms, offering ample space for families and entertaining, on a giant corner lot.The spacious and open main floor begins with the spacious den/office and generous formal dining room. The main living room is anchored by the mounted gas fireplace and stone mantle. The stunning chef’s kitchen offers a massive island prep space and breakfast bar, as well as extended L-shaped counter with built oven, gas cook top and huge professional style refrigerator. The ceiling height cabinetry is offset with a muted, customized, tile backsplash design. From here, step out to the elevated deck for summer barbecues and relaxation. Don’t forget the walkthrough butler’s pantry, well appointed mud room of the oversized triple garage and 2 pc powder room to complete the main floor. Upstairs, the family retreat starts with the generous front facing bonus room, with 2 nicely sized bedrooms offset. Another large bedroom, central 4 pc bath and large laundry ensure convenience and functionality for your growing family. Solid core doors and sound proofing insulation help keep the peace day and night for the convenience of your home office or sleeping children. Of course, the primary bedroom suite is the show stopper upstairs: spacious sleeping quarters, open to the 5 pc spa inspired en suite with separate vanities, corner soaker tub, glass shower, and the large walk in closet with customized shelving. The developed walkout basement offers two additional bedrooms (or flex space) and a massive family recreation room leading directly to the sheltered patio and private playground for kids and pets. The roughed in wet bar can be your final touch to personalize your families forever home. Outdoor living is made even more convenient by the underground irrigation system and meticulousl y manicured landscaping. On the roof, you’ll also notice the newly installed solar panels, adding to your family’s energy efficiency and reducing utility costs. Don’t miss this opportunity to move up to your family’s forever home! (id:23309)
- Listing ID: A2194204
- Property Type: Single Family
- Year Built: 2015
Schedule a Tour
Schedule Private Tour
Samantha Ruttan would happily provide a private viewing if you would like to schedule a tour.
Match your Lifestyle with your Home
Contact Samantha Ruttan, who specializes in Chestermere real estate, on how to match your lifestyle with your ideal home.
Get Started Now
Lifestyle Matchmaker
Let Samantha Ruttan find a property to match your lifestyle.
Listing provided by Greater Property Group
MLS®, REALTOR®, and the associated logos are trademarks of the Canadian Real Estate Association.
This REALTOR.ca listing content is owned and licensed by REALTOR® members of the Canadian Real Estate Association. This property for sale is located at 257 Stonemere Close in Chestermere Ontario. It was last modified on February 14th, 2025. Contact Samantha Ruttan to schedule a viewing or to discover other Chestermere real estate for sale.

