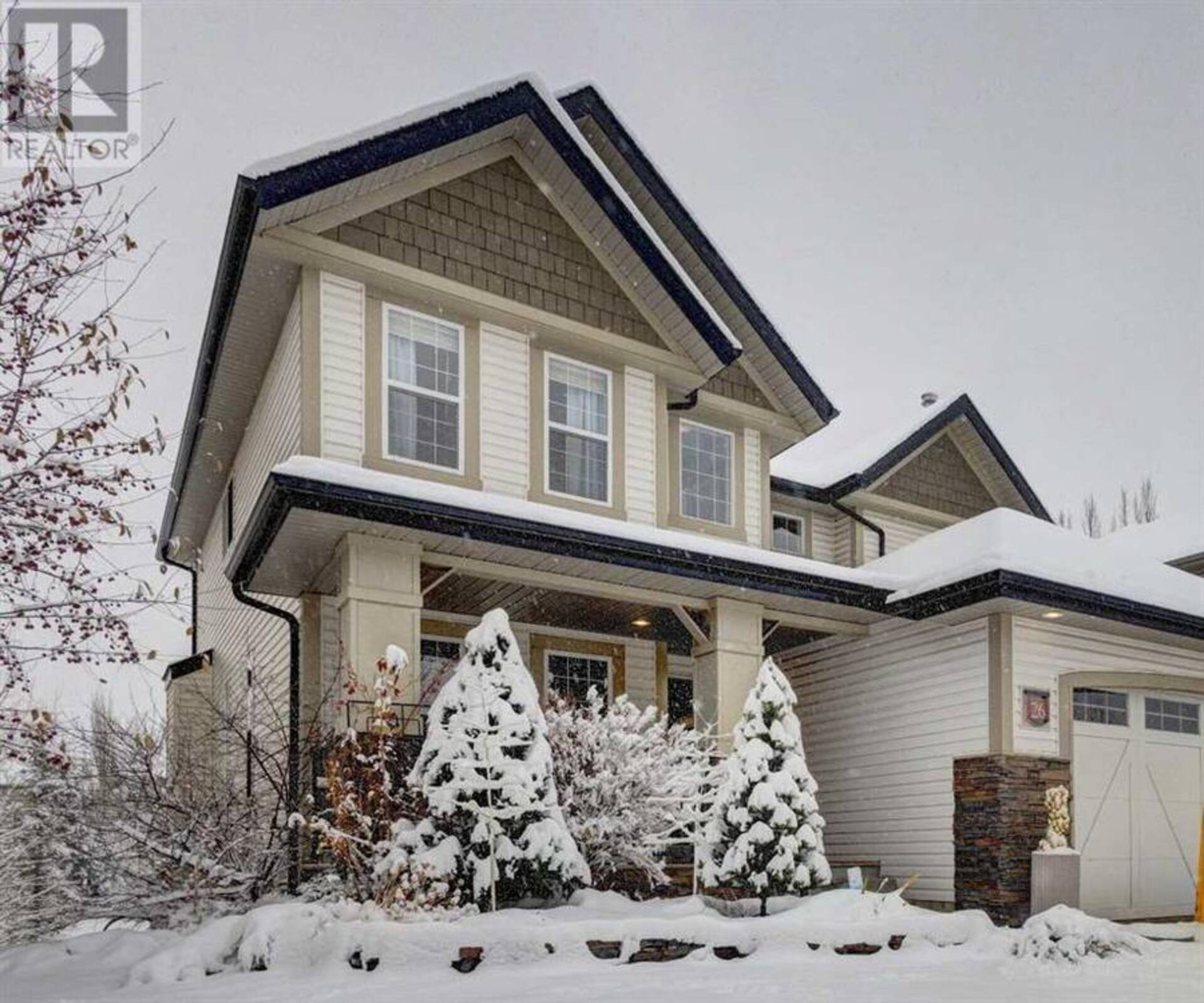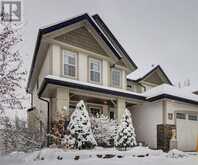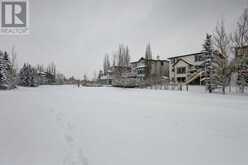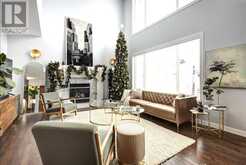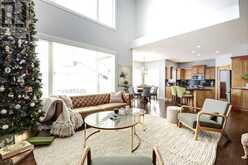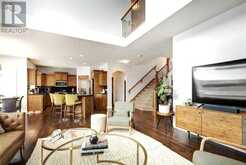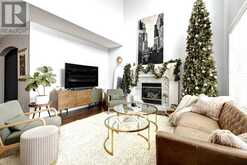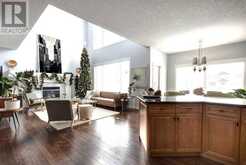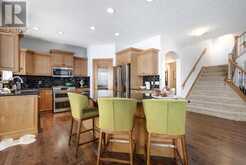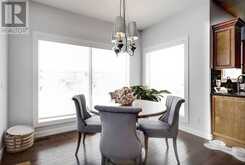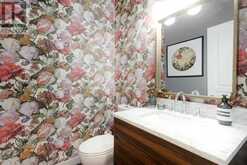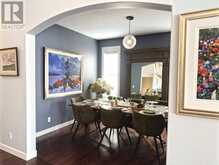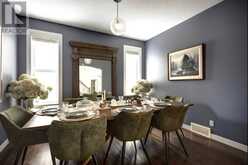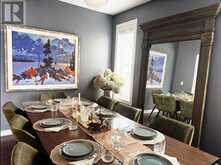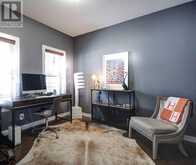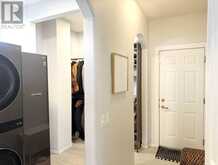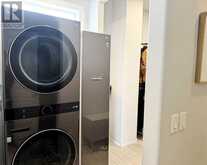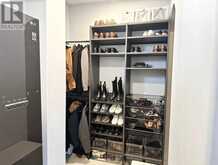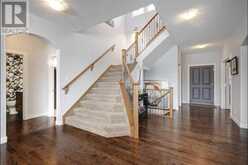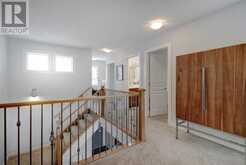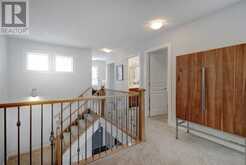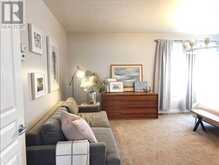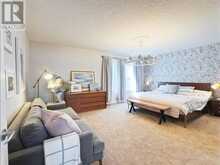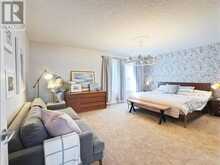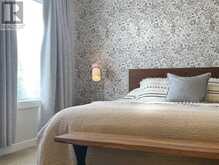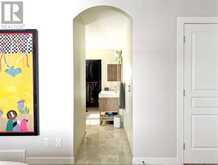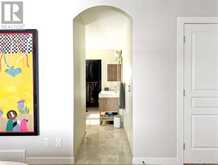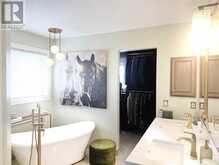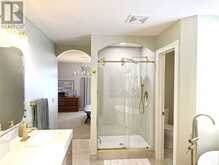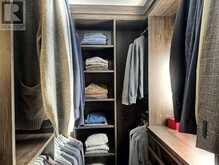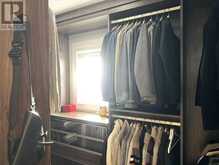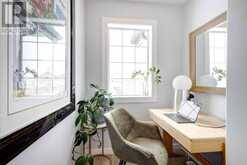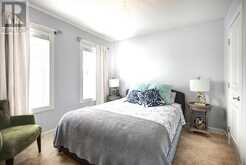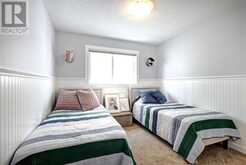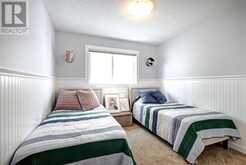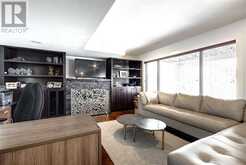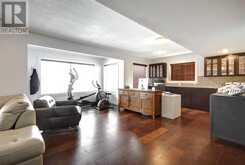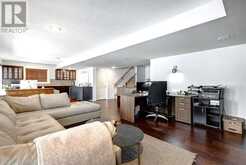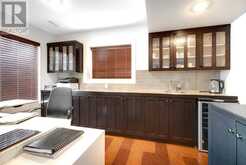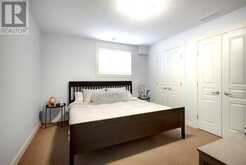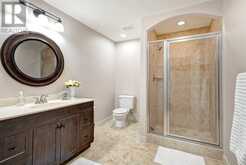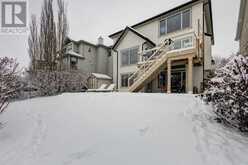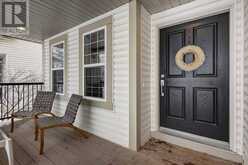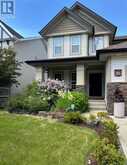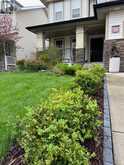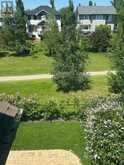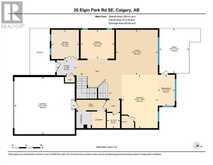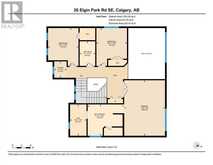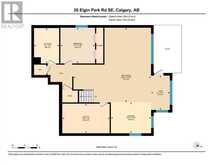26 Elgin Park Road SE, Calgary, Alberta
$1,139,000
- 4 Beds
- 4 Baths
- 2,323 Square Feet
Extensively renovated and updated! Backing onto the Wetland Reserves and Green Belts of McKenzie Towne and Elgin. Direct access to parks playgrounds and a 2 minute walk to McKenzie Highlands School (grades 4-9). This executive style 2 storey home boasts over 3500 sq/ft of developed living space. This home truly needs to be seen to be appreciated. The main floor showcases exceptional functionality; boasting a private office/den, and a formal dining room that could easily accommodate any large family gathering towards the front of the home. The Vaulted Ceilings in the Great Room provide volumes of space and take advantage of the views onto the natural.reserves. Currently, the 16ft Christmas tree shown in the photos is dwarfed by the space available. The kitchen appliances, are all newer and feature upgraded brushed bronze hardware. Similarly, the main floor laundry is also fixtured with a new LG Wash-Tower and includes the LG Steam Tower for all your coats, suits and dresses. Moving to the second floor you'll find three large bedrooms. The primary suite is spectacular in size and furnishings. A truly ethereal ensuite and a custom "Grade A" California Closet that looks like it could be part of a boutique complete this space. The two additional bedrooms on the second floor have also been fixtured with custom California Closets and are each large enough to ensure that there are no fights over who gets which room... The shared bathroom accommodating these two bedrooms has also been recently renovated. Still need more... the lower WALKOUT LEVEL is fully developed & spans almost 1200 sq/ft. This is not your typical basement development. The living space is open concept but, designed to allow for function and separation of unique spaces. This level also features an additional bank of windows showcasing the home's location and views. With a built in gas fireplace with a craftsman style stone surround and ample custom cabinetry, walnut toned natural cork flooring a massive t hree piece bathroom with heated floors, a flex/gym space an additional fourth bedroom plus abundant storage and malleable spaces, the lower level is beyond functional and well planned. The front porch and rear deck have been constructed in "Dura-Deck" composite decking for worry and project free Summers ahead!! The backyard features mature lilacs across the fencing and an expanse of artisanal pavers for additional gathering space. This home is genuinely move in ready, so you can enjoy the amenities of the community, the luxuries of your new home and time with your family. The residence is also accompanied by, quite arguably, some of the best neighbours in town at no additional charge. If you've been waiting or looking for something special, then this is the home you need to see. (id:23309)
- Listing ID: A2180058
- Property Type: Single Family
- Year Built: 2004
Schedule a Tour
Schedule Private Tour
Samantha Ruttan would happily provide a private viewing if you would like to schedule a tour.
Match your Lifestyle with your Home
Contact Samantha Ruttan, who specializes in Calgary real estate, on how to match your lifestyle with your ideal home.
Get Started Now
Lifestyle Matchmaker
Let Samantha Ruttan find a property to match your lifestyle.
Listing provided by CIR Realty
MLS®, REALTOR®, and the associated logos are trademarks of the Canadian Real Estate Association.
This REALTOR.ca listing content is owned and licensed by REALTOR® members of the Canadian Real Estate Association. This property for sale is located at 26 Elgin Park Road SE in Calgary Ontario. It was last modified on November 21st, 2024. Contact Samantha Ruttan to schedule a viewing or to discover other Calgary real estate for sale.

