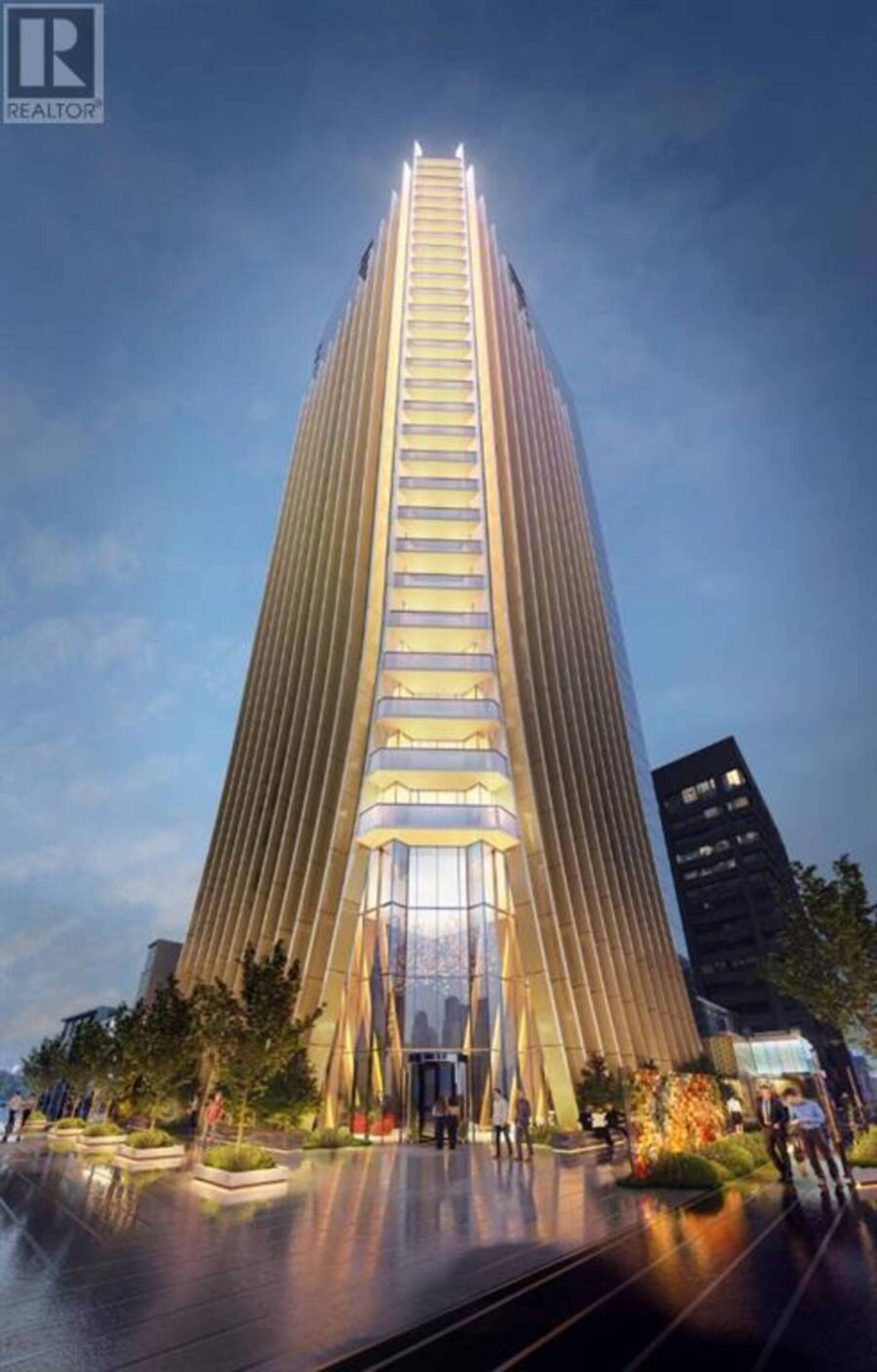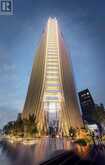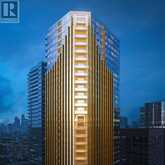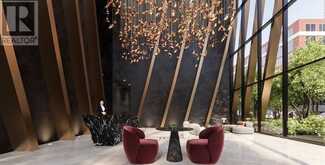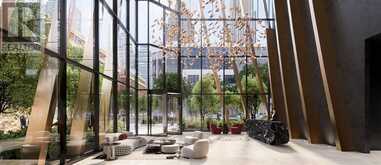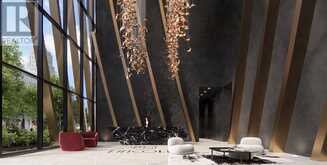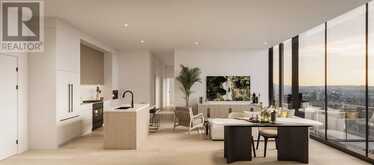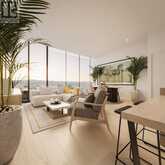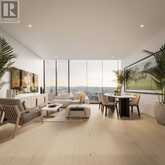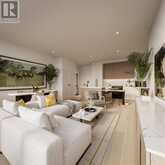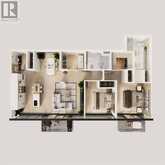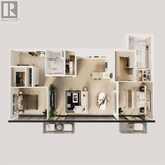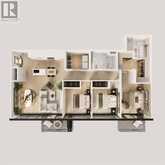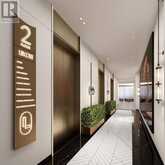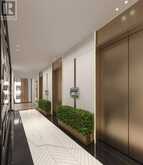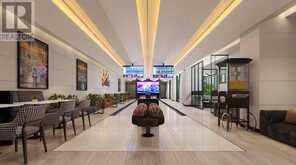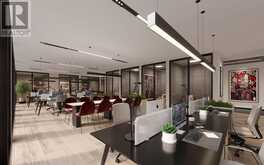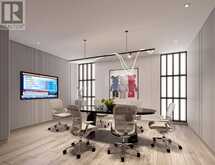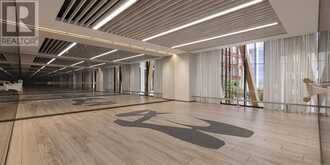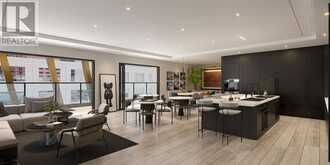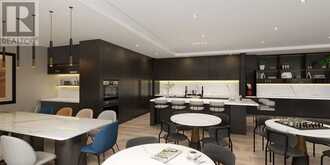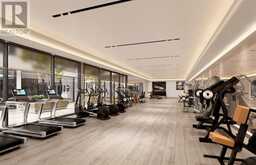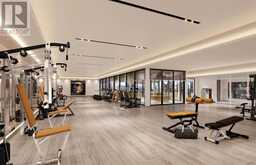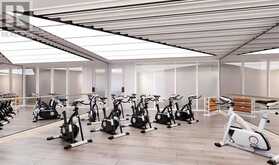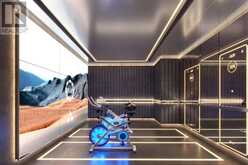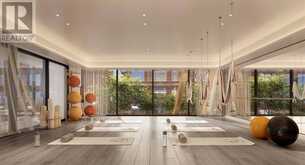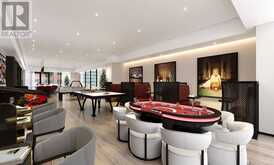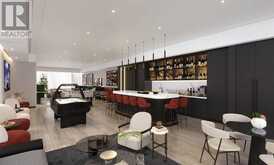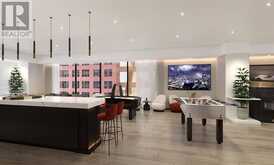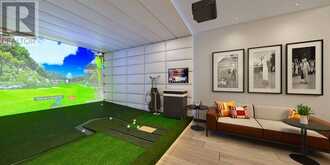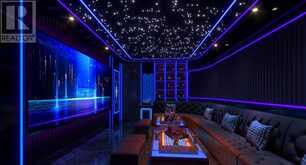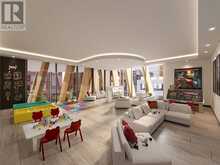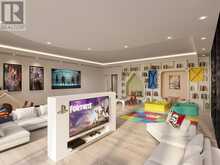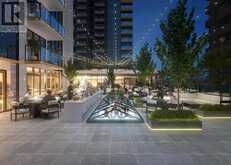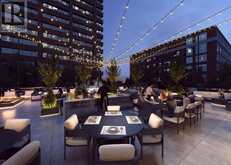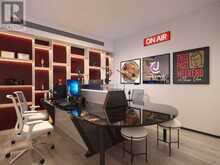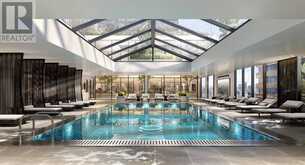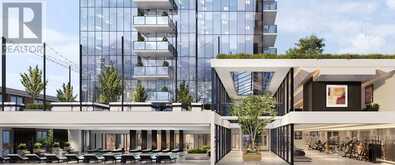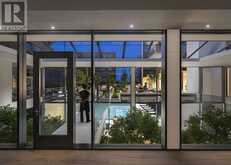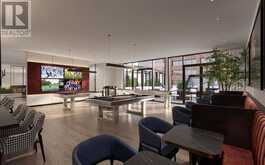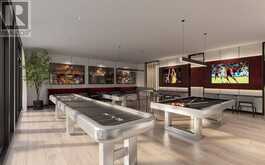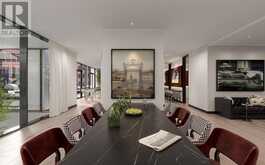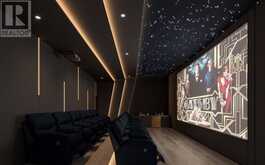2701, 301 11 Avenue SW, Calgary, Alberta
$1,273,000
- 2 Beds
- 2 Baths
- 1,182 Square Feet
Welcome to Lincoln, the epitome of sophisticated urban living in the heart of Calgary’s vibrant Beltline District. This 2-Bedroom, 2-Bathroom residence (with optional layouts for 3-Bedroom/2-Bathroom) is not just a home—it’s a statement. A masterpiece of design, Lincoln offers an unparalleled blend of refined elegance, modern convenience, and effortless luxury. Step into a meticulously designed living space where every detail has been curated to perfection. The expansive, open-concept layout flows seamlessly, exuding sophistication at every turn. Sunlight pours through oversized windows, illuminating sleek, high-end finishes and creating an inviting ambiance. The chef-inspired kitchen is nothing short of extraordinary, featuring luxurious quartz countertops, custom cabinetry, and state-of-the-art appliances that make every meal preparation an art form. Unwind in the spa-like bathrooms, where premium fixtures and finishes transform your daily routine into a moment of indulgence. Retreat to the bright, airy bedrooms, designed as serene sanctuaries where tranquility and comfort reign supreme. Step onto your private balcony and savor breathtaking city views—your personal haven amidst the vibrant energy of downtown Calgary. But Lincoln doesn’t stop at your front door—it elevates your entire lifestyle. With Calgary’s largest residential amenity space, spanning over 30,000 square feet, Lincoln offers an unmatched array of experiences that set it apart. Dive into the luxurious swimming pool, soak up the sun on the outdoor patio, or watch your little ones thrive in the thoughtfully designed kids' zone. For those who love to entertain, the guest kitchen and games room are perfect for hosting unforgettable gatherings. Indulge in a round of bowling at the private bowling alley, enjoy a drink with friends in the sports lounge, or relax in the cutting-edge movie theatre. Lincoln takes leisure to unprecedented heights with a karaoke room, podcast studio, and a co-working space designed to inspire and support your most productive days. Perfectly situated in Calgary’s sought-after Beltline District, Lincoln places you just steps from trendy boutiques, award-winning dining, and lively cultural hotspots. From morning coffee to late-night cocktails, everything you could ever want is right outside your door. This is more than a residence—it’s a lifestyle crafted for those who refuse to compromise. Lincoln is Calgary’s ultimate destination for luxury, community, and convenience. Don’t just dream about living here—make it your reality. Welcome to Lincoln. Welcome to better living. Live better. Live Truman. (id:23309)
- Listing ID: A2187482
- Property Type: Single Family
Schedule a Tour
Schedule Private Tour
Samantha Ruttan would happily provide a private viewing if you would like to schedule a tour.
Match your Lifestyle with your Home
Contact Samantha Ruttan, who specializes in Calgary real estate, on how to match your lifestyle with your ideal home.
Get Started Now
Lifestyle Matchmaker
Let Samantha Ruttan find a property to match your lifestyle.
Listing provided by RE/MAX Real Estate (Central)
MLS®, REALTOR®, and the associated logos are trademarks of the Canadian Real Estate Association.
This REALTOR.ca listing content is owned and licensed by REALTOR® members of the Canadian Real Estate Association. This property for sale is located at 2701, 301 11 Avenue SW in Calgary Ontario. It was last modified on January 18th, 2025. Contact Samantha Ruttan to schedule a viewing or to discover other Calgary real estate for sale.

