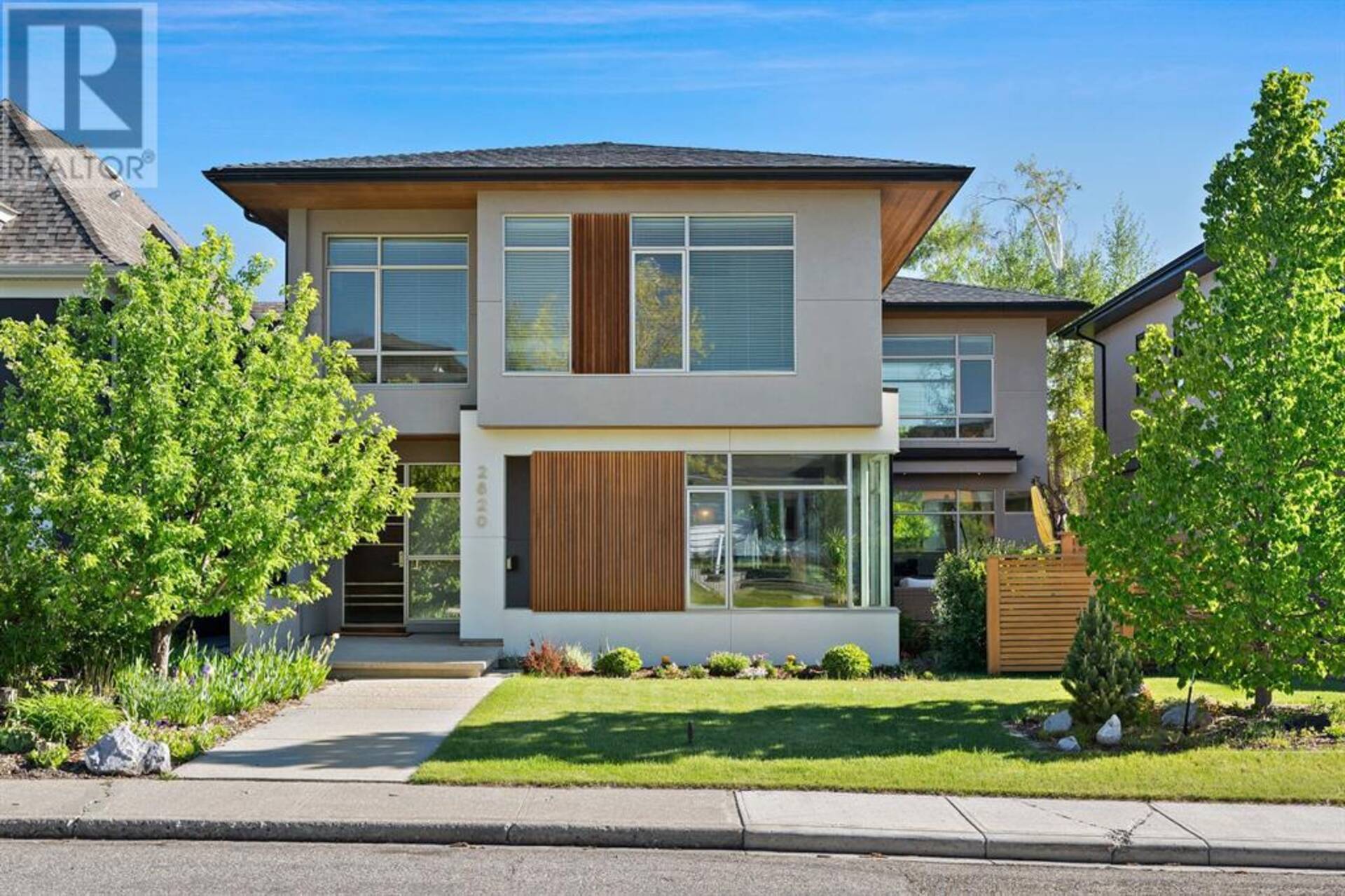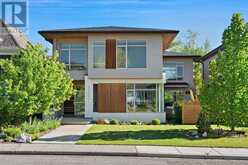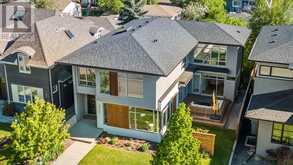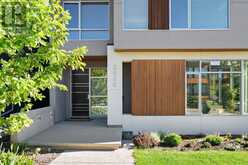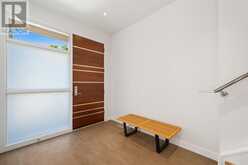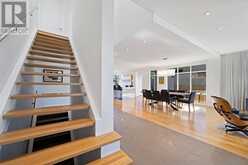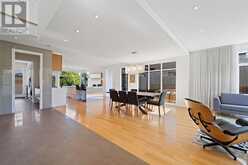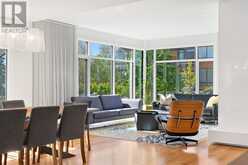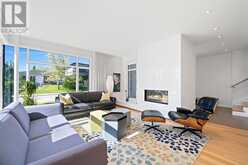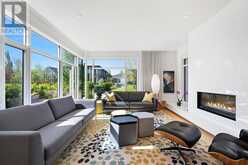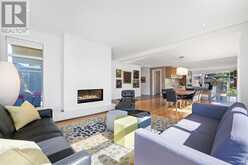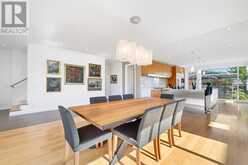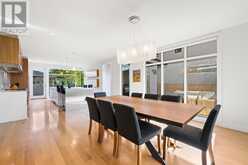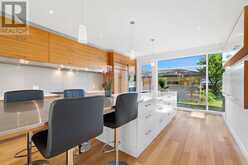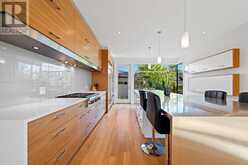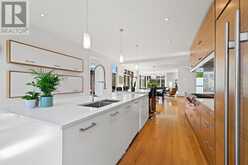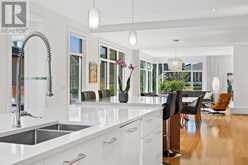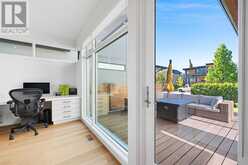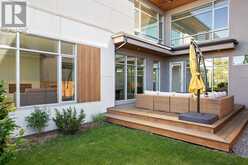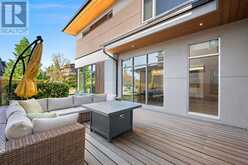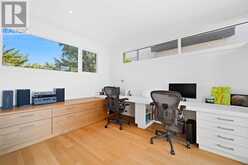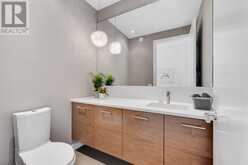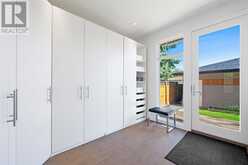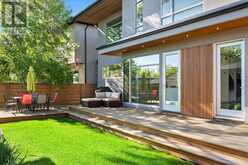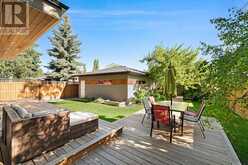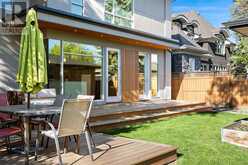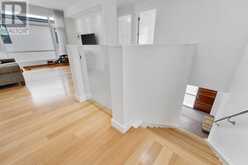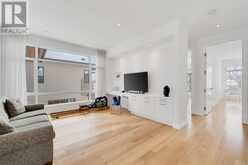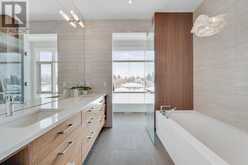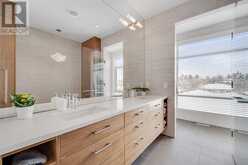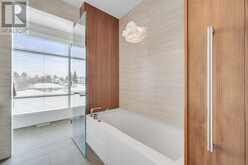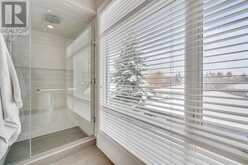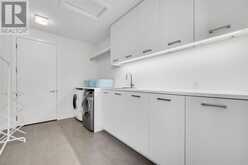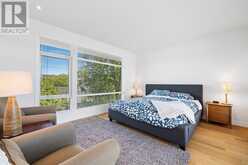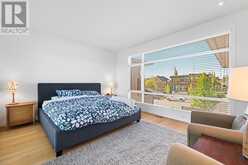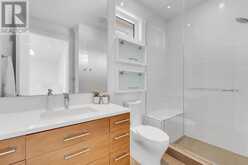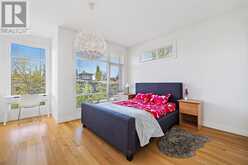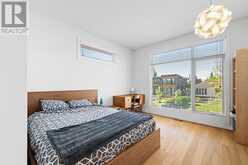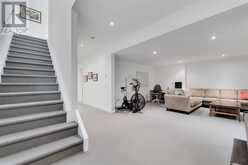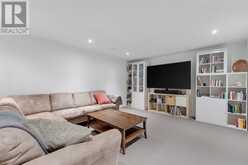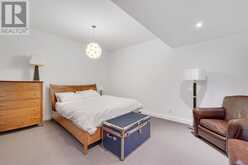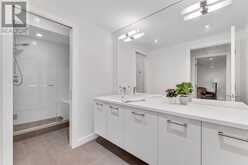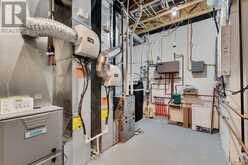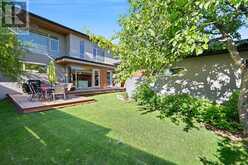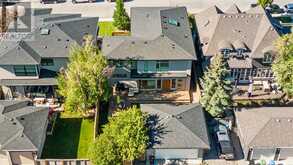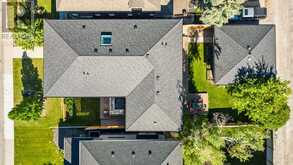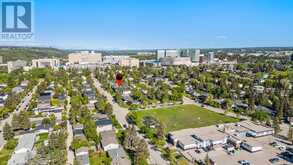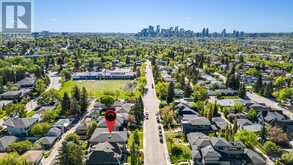2820 12 Avenue NW, Calgary, Alberta
$2,275,000
- 4 Beds
- 4 Baths
- 3,080 Square Feet
Welcome to the ‘Courtyard House’ – a warm and modern Scandinavian-inspired family home in the quiet NW enclave of St. Andrews Heights. Imagined and constructed by award-winning Alloy Homes, this timeless masterpiece was designed with harmonious indoor-outdoor living in mind. With over 4,180 sq.ft. of developed living space this 4-bedroom, 3.5 bath modern home is ideal for those seeking an elevated lifestyle in an established inner-city community. The main floor features a seamless flow-through design washed in sunlight, with artisan tile, white oak hardwood, stainless steel, and glass featuring prominently. The central hallway with its vaulted column skylight illuminates a stylish 1.5 storey art-wall feature. The comfortable front living area with its curtain wall of glass and seamless corner treatment is anchored by a signature white tiled fireplace with extended stone hearth. A generous central dining area with drop ceiling finish and wall of windows comfortably seats family and friends. The sleek and functional kitchen with easy courtyard and garden access features smart and stylish two-tone walnut and white cabinets, quartz counters with waterfall edge, an elevated appliance package with 6-burner gas range, built-in oven, microwave, warming drawer, integrated fridge/freezer, and dishwasher, and a grand, 14-foot centre island with stainless steel extension and bar seating. A thoughtfully placed main-floor office is strategically set away but still proximal, providing for a comfortable, productive, and inspiring hybrid workspace. Completing the main-floor experience is the ultra-functional boot room with custom built-in lockers, loads of extra storage, and private powder room. An open riser oak staircase leads to the upper level, home to a luxurious primary retreat with 5-piece ensuite, walk-in closet, ample built-ins and a truly one-of-a-kind bedroom flanked by full-height glass walls providing for an immersive open-air sensation. Families will love the large flex room. A full laundry area, along with two more bedrooms and 3-piece bath completes the upper floor. The lower level features a 4th bedroom, 3-piece bath, extra storage, and a grand family room ideal for game or movie nights. Mature trees and ample outdoor space including side courtyard and back deck constructed with Red Balau Batu tropical hardwood are ideal for entertaining. Oversized double detached garage fits larger vehicles and allows for extra storage. Located steps from the University of Calgary, Foothills Hospital, Alberta Children’s Hospital, and downtown. Call today for your private viewing. (id:23309)
- Listing ID: A2143538
- Property Type: Single Family
- Year Built: 2013
Schedule a Tour
Schedule Private Tour
Samantha Ruttan would happily provide a private viewing if you would like to schedule a tour.
Match your Lifestyle with your Home
Contact Samantha Ruttan, who specializes in Calgary real estate, on how to match your lifestyle with your ideal home.
Get Started Now
Lifestyle Matchmaker
Let Samantha Ruttan find a property to match your lifestyle.
Listing provided by RE/MAX Real Estate (Central)
MLS®, REALTOR®, and the associated logos are trademarks of the Canadian Real Estate Association.
This REALTOR.ca listing content is owned and licensed by REALTOR® members of the Canadian Real Estate Association. This property, located at 2820 12 Avenue NW in Calgary Ontario, was last modified on June 24th, 2024. Contact Samantha Ruttan to schedule a viewing or to find other properties for sale in Calgary.

