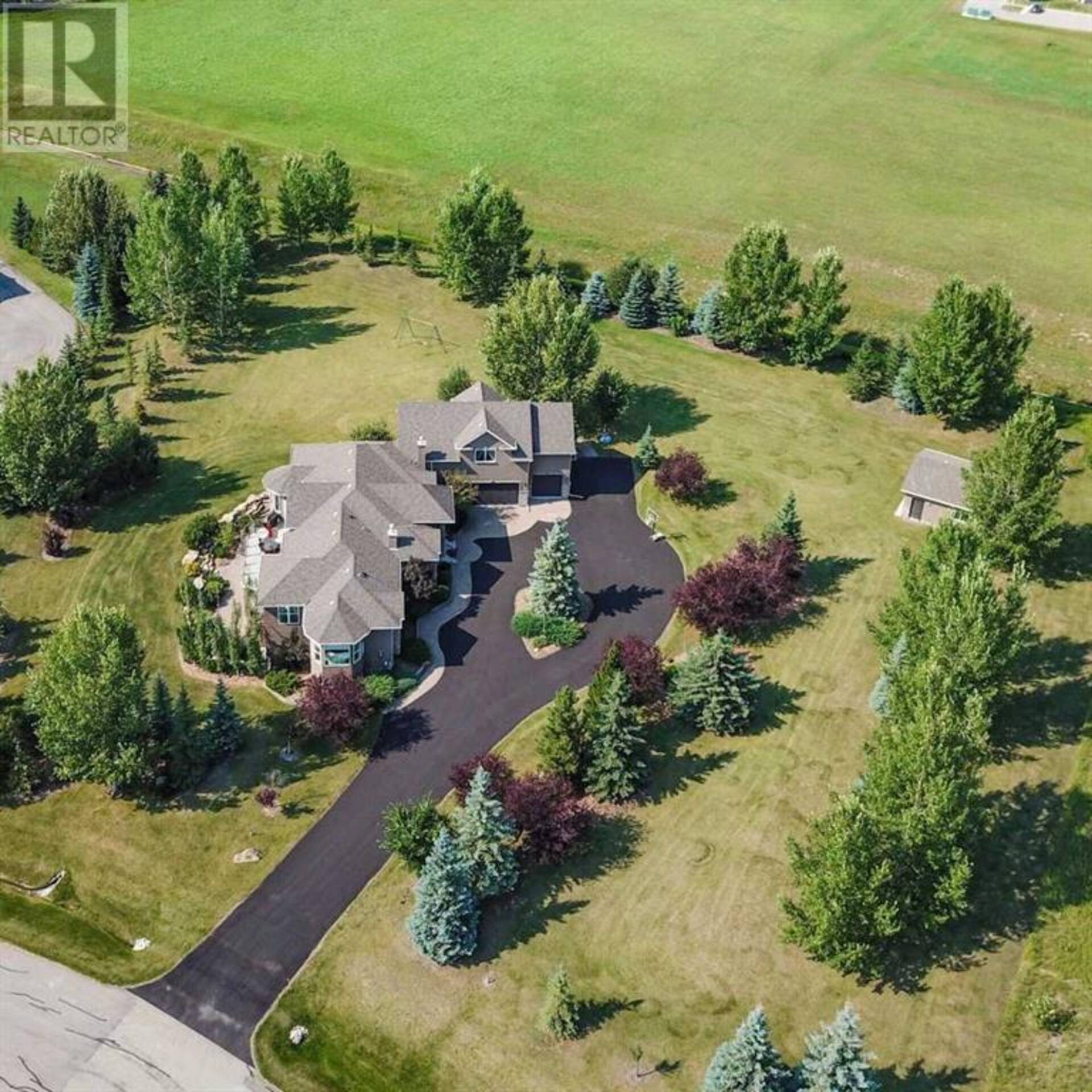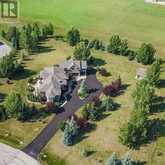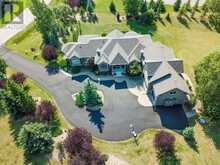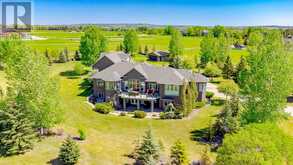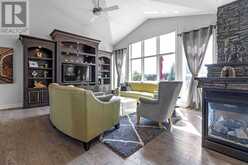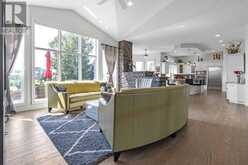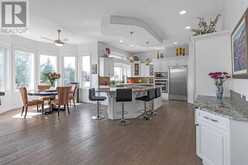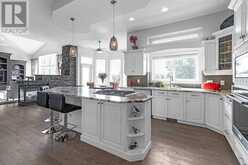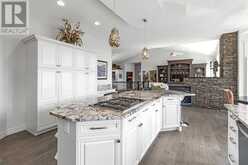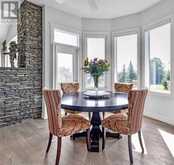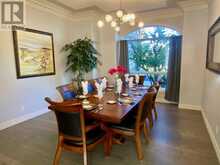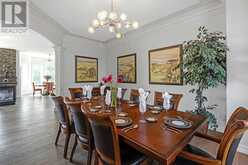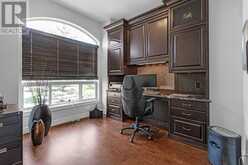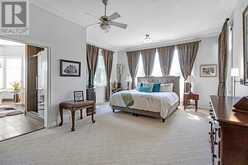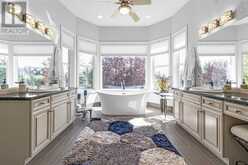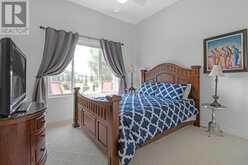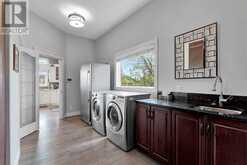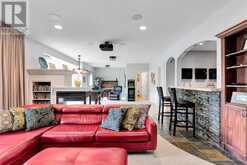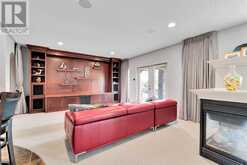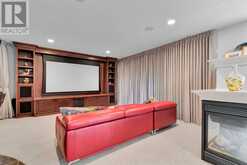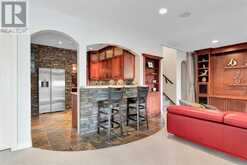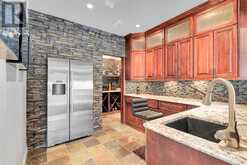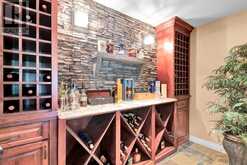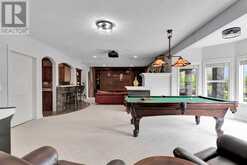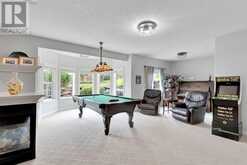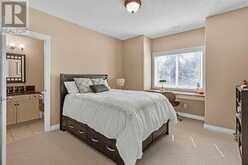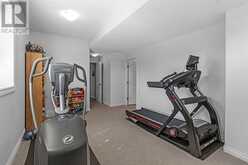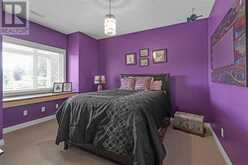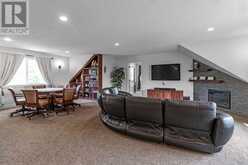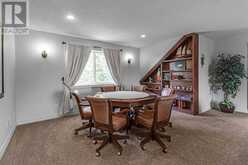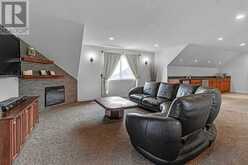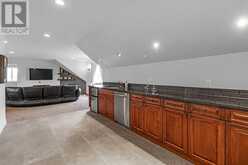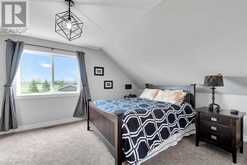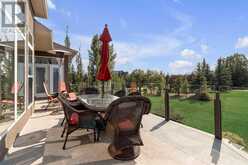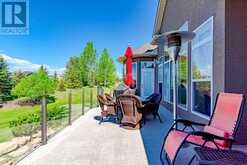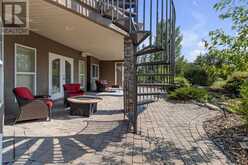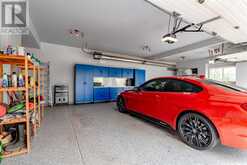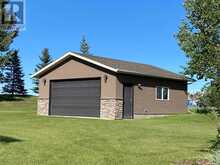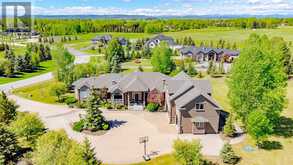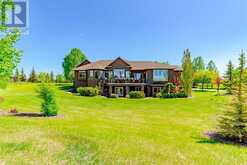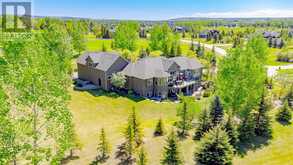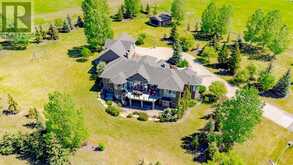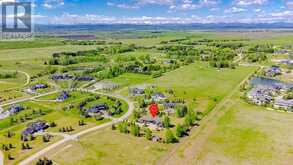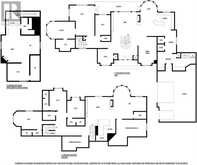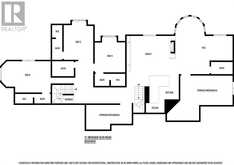31 Braemar Glen Road, Rural Rocky View, Alberta
$2,398,500
- 6 Beds
- 9 Baths
- 4,110 Square Feet
This exquisite custom built home is ideal for your active family. With easy access to highly-ranked private and public schools, recreational facilities, prestigious golf courses, shopping and dining, this exceptional residence offers the best of both worlds – the peacefulness of country living, yet minutes from everything Calgary has to offer. Located next to a municipal reserve, this walk out bungalow offers unparalleled beauty and privacy with over 100 trees on 2 acres of professionally landscaped grounds. With 6,000 sqft of living space, this home features 6 bedrooms, four with ensuites, and 3 full bathrooms providing ample space for family and guests. The interior has undergone extensive professional renovations, enhancing every aspect of living, including the addition of 1,100 sqft of developed space above the garage, perfect for a separate guest or in-law suite. Upon entering, you'll be greeted by an open floor plan adorned with vaulted ceilings and expansive floor to ceiling windows, offering breathtaking views of the surrounding mountains and landscape. The beautifully crafted kitchen boasts new granite countertops, a large island, premium stainless-steel appliances and a solid maple pantry. Adjacent is the private front office providing an ideal setting to work comfortably from home. Retreat to the bright and spacious primary bedroom and enjoy the spa-like 6-piece ensuite with heated tile flooring, freestanding bathtub and custom tiled shower, solid maple custom walk-in closet and direct access to the deck. Entertainment is effortless in the fully equipped bar, showcasing granite countertops, stone finishing and a separate wine room. Movie nights are elevated with a powered drop-down movie screen, 3D projector, and surround sound speakers offering a cinematic experience within the comfort of your own home. The property includes a triple attached heated garage with a polyaspartic-coated floor and Hayley heavy-duty steel cabinets. Also, there is ample space for toys or a workshop in the detached double garage. The extended circular driveway also provides space for several guests as well as RV and boat parking. Additional features of this exceptional property include basement in-floor heating, new hot water tanks, two AC units and no HOA fees. Book your appointment today to view this beautiful home in a prime Springbank location. (id:23309)
- Listing ID: A2155041
- Property Type: Single Family
- Year Built: 2001
Schedule a Tour
Schedule Private Tour
Samantha Ruttan would happily provide a private viewing if you would like to schedule a tour.
Match your Lifestyle with your Home
Contact Samantha Ruttan, who specializes in Rural Rocky View real estate, on how to match your lifestyle with your ideal home.
Get Started Now
Lifestyle Matchmaker
Let Samantha Ruttan find a property to match your lifestyle.
Listing provided by Real Broker
MLS®, REALTOR®, and the associated logos are trademarks of the Canadian Real Estate Association.
This REALTOR.ca listing content is owned and licensed by REALTOR® members of the Canadian Real Estate Association. This property for sale is located at 31 Braemar Glen Road in Rural Rocky View Ontario. It was last modified on August 25th, 2024. Contact Samantha Ruttan to schedule a viewing or to discover other Rural Rocky View real estate for sale.

