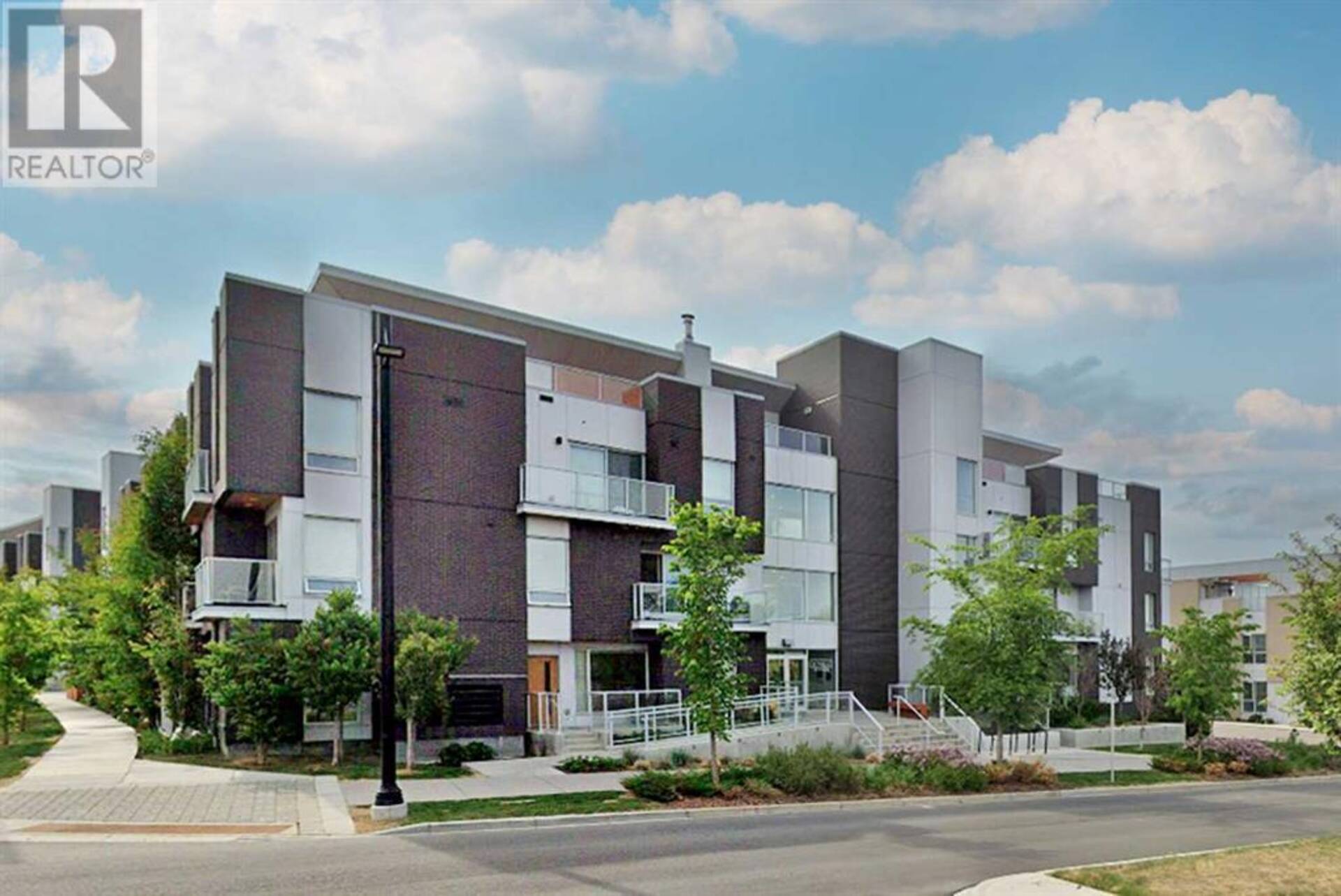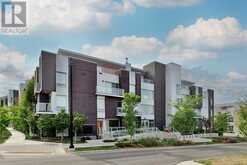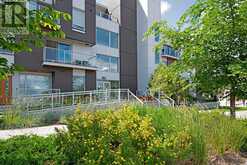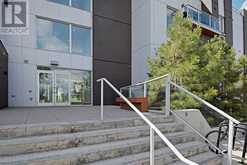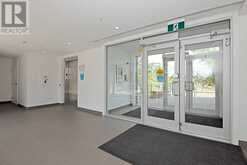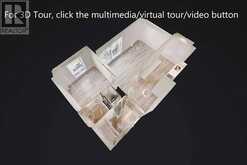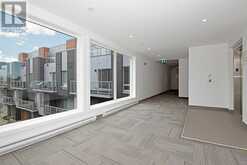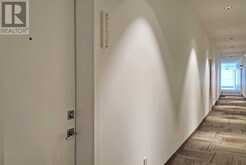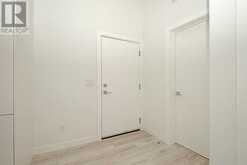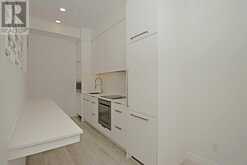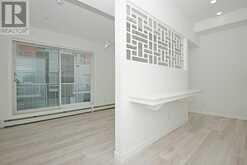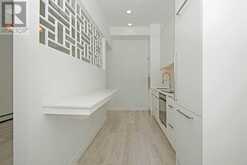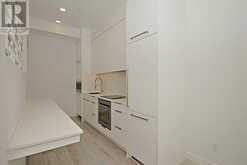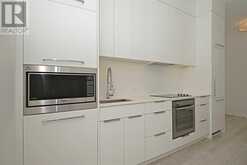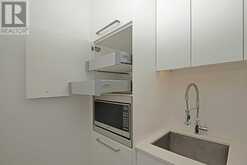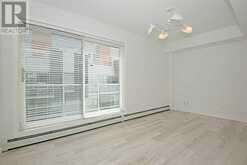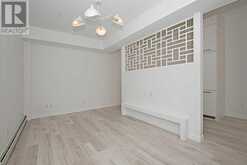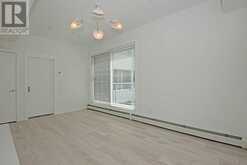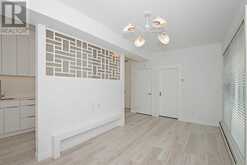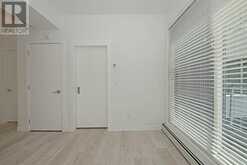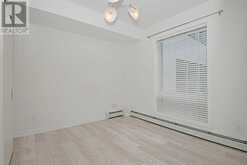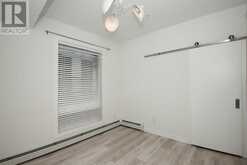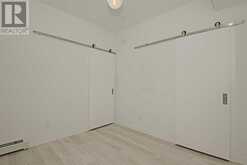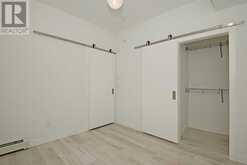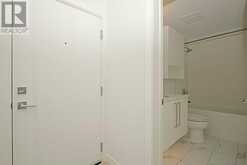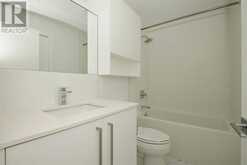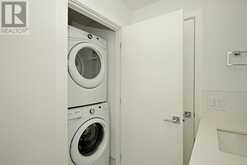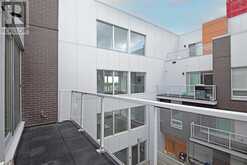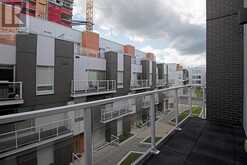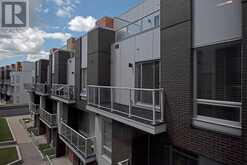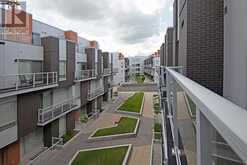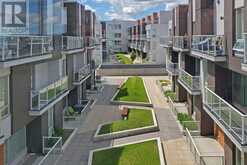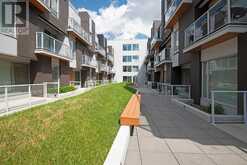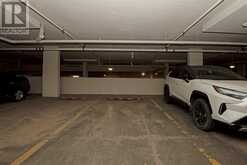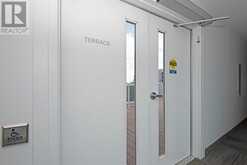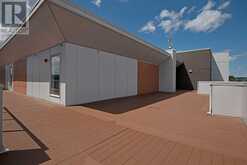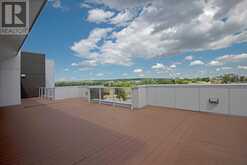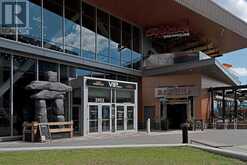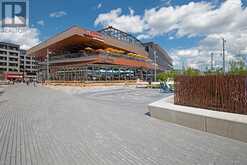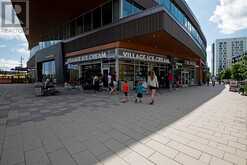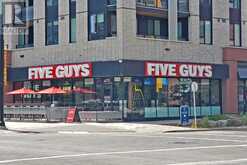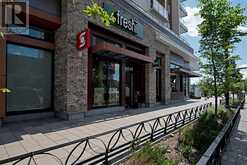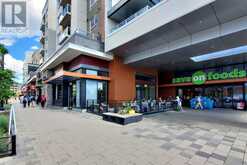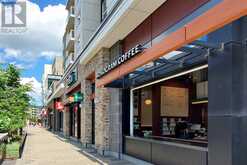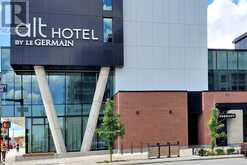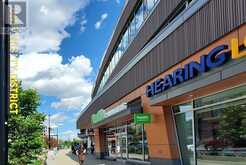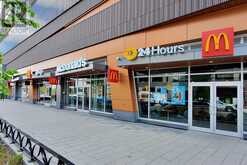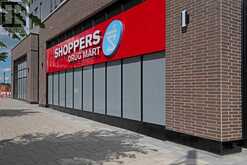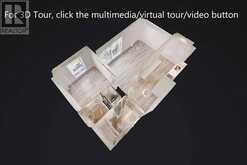314, 3125 39 Street NW, Calgary, Alberta
$344,900
- 1 Bed
- 1 Bath
- 477 Square Feet
COME VIEW THE 3D TOUR - Click on the Multimedia/Virtual Tour button! Welcome to Noble and this beautiful, well appointed, one-bedroom, one-bathroom third floor end of corridor unit in super desirable University District! Step beyond the front door to the spacious foyer area that has a coat closet near to the entrance. Nine foot ceilings enhance the sense of space. Wide plank laminate flooring flows through most of the living areas. Contemporary light fixtures illuminate the space. To your right, the sleek kitchen is as contemporary as it gets - aesthetically pleasing, white, flat panel and soft closing extended height cabinets offer masses of storage space, as do the multiple pot and pan drawers. You will love the full backsplash, quartz countertop and the quartz breakfast bar that doubles as a workstation/study area! Quality appliances include a built-in electric stove, built-in microwave, hidden dishwasher, hidden refrigerator and a hidden hood fan. Adjacent to the kitchen/diner is the large living room. There's a built-in shelf for your television and a sliding glass door out to the spacious balcony, which has a natural gas hook up and where you can sit and enjoy morning coffee or warm summer evenings looking over the central courtyard. A space saving barn door grants access to the bedroom and from there, a further barn door leads into the excellent walk-in closet. The room benefits from a large window that also overlooks the central courtyard. The 4-piece bathroom is a delight, with its high gloss ceramic tile, under cabinet lighting, contemporary fixtures, quartz countertop with undermount sink, medicine cabinet, w.c. and a shower over the soaker bathtub. Inside the bathroom, a door leads into the laundry closet. The stacked laundry pair are included with the sale. This end of corridor unit has just one attached neighbour and is conveniently situated for the elevator. The unit comes with one titled underground parking. You'll love the communal roof terraces at op the building, offering views over the area and an opportunity to entertain guests and meet neighbours. This fabulously situated and pet friendly development is just steps away from the many shops, restaurants and cinema of the University District commercial area. The University of Calgary, Foothills Hospital, Alberta Children’s Hospital, Market Mall and McMahon Stadium are all close by. There is exceptional value in this complex, offering a great investment opportunity in a prime location. Contact your Realtor, book a showing and MAKE IT YOURS! (id:23309)
- Listing ID: A2135221
- Property Type: Single Family
- Year Built: 2018
Schedule a Tour
Schedule Private Tour
Samantha Ruttan would happily provide a private viewing if you would like to schedule a tour.
Match your Lifestyle with your Home
Contact Samantha Ruttan, who specializes in Calgary real estate, on how to match your lifestyle with your ideal home.
Get Started Now
Lifestyle Matchmaker
Let Samantha Ruttan find a property to match your lifestyle.
Listing provided by Greater Calgary Real Estate
MLS®, REALTOR®, and the associated logos are trademarks of the Canadian Real Estate Association.
This REALTOR.ca listing content is owned and licensed by REALTOR® members of the Canadian Real Estate Association. This property, located at 314, 3125 39 Street NW in Calgary Ontario, was last modified on July 7th, 2024. Contact Samantha Ruttan to schedule a viewing or to find other properties for sale in Calgary.

