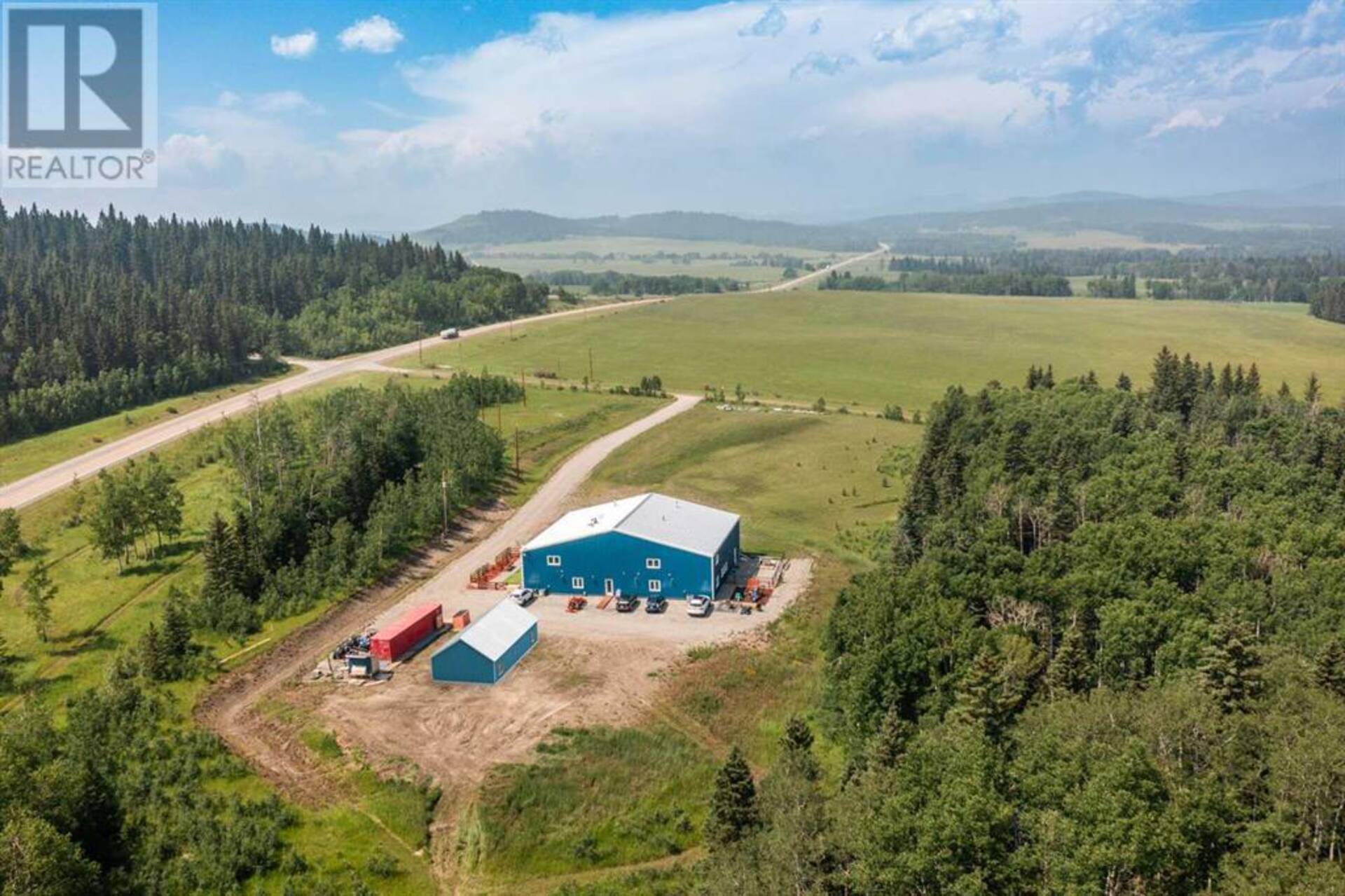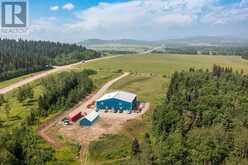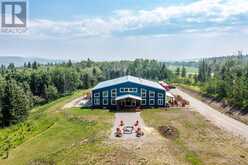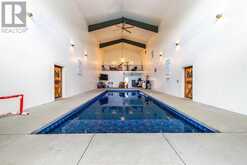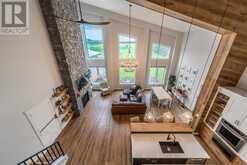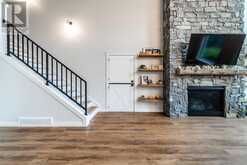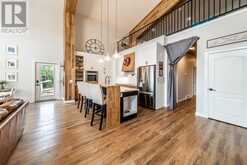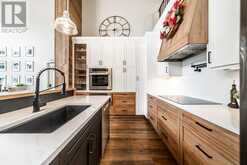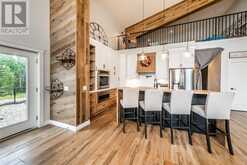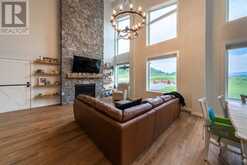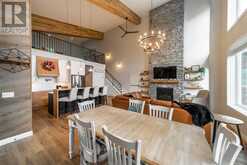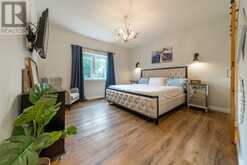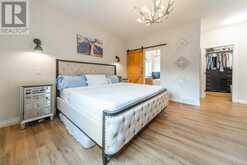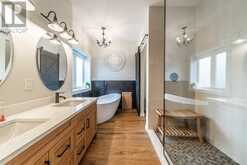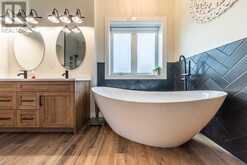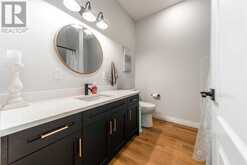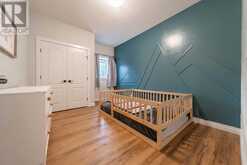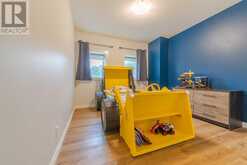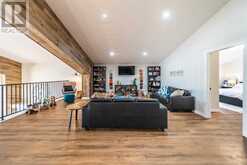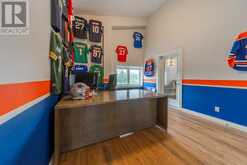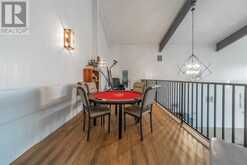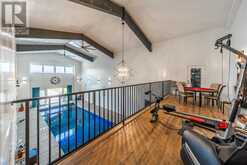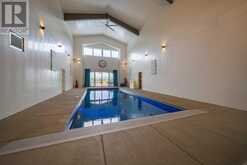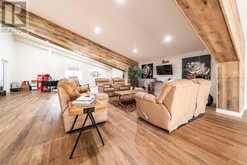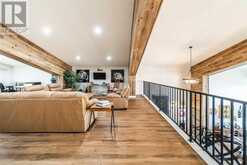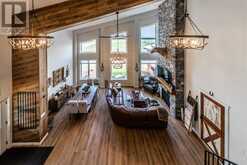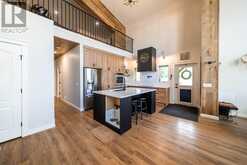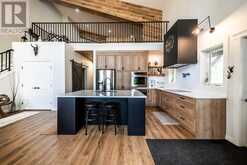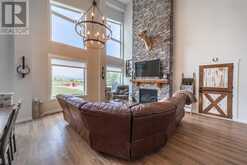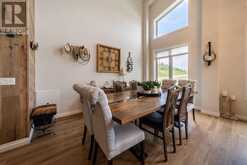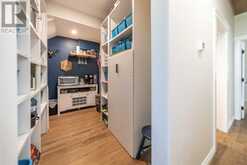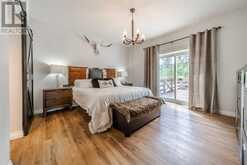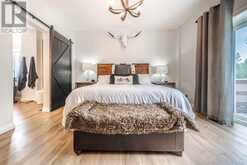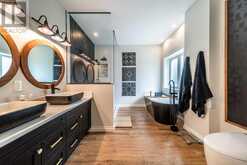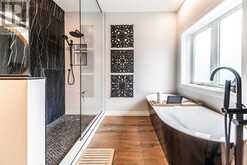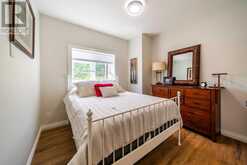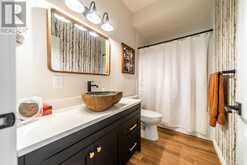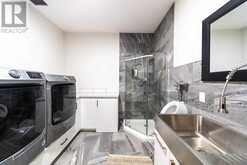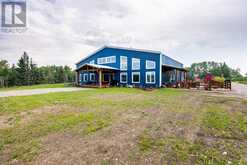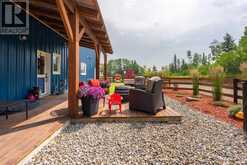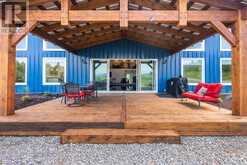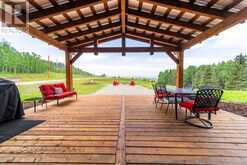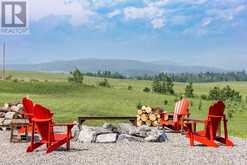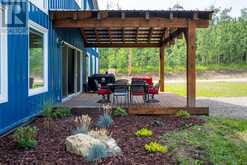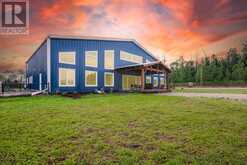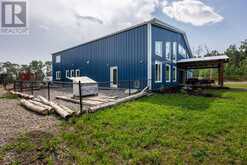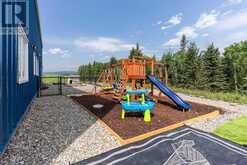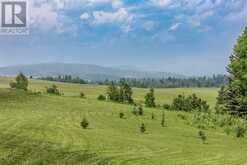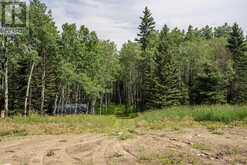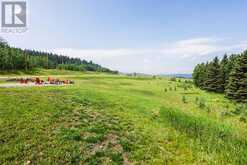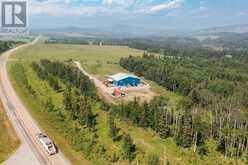322110 304 Street W, Rural Foothills, Alberta
$2,300,000
- 7 Beds
- 5 Baths
- 7,312 Square Feet
Welcome to your dream retreat nestled in the breathtaking Foothills close to Calgary and 5 minutes from Millarville. This stunning Barndominium-style home offers unparalleled luxury and versatility on 27.5 acres of rolling hills and lush treed property, with a dramatic Rocky Mountain backdrop. Spanning two spacious levels, this multi-family residence boasts 7 bedrooms and 5 bathrooms, ideal for extended family living or investment opportunities. There's an assumable mortgage at a great rate of 1.99% until May 2026 for approximately $1.2 Million of the purchase price. Enjoy the convenience of shared laundry facilities complete with a shower and urinal by the Pool area so you can shower up and throw your wet Swimsuits and Towels into the Washer/Dryer. The heart of this home is the Gourmet kitchens on each side with luxury finishes, soaring ceilings, and big picture windows that frame the natural beauty outside. Gather around the huge floor-to-ceiling mantles encased around the gas fireplaces, or entertain effortlessly in the open-concept living spaces adorned with glorious chandeliers. Luxuriate in the 14 by 34 foot indoor pool area featuring humidity control vents, Bar Station with Kegerator Draft Tap and Big Screen TV with Stereo to pump your Favorite tunes. This massive Home is complemented by radiant heated floors and Dual forced air furnaces (one for each side), plus added Insulation in the Walls and Ceiling for year-round comfort. On those Hot Summer days you can enjoy the cooling comforts of Air Conditioning or take a dip in the Pool. A loft area offers recreation and gaming potential, or a place to kick back and relax. Outside, discover an entertainer's paradise with a gigantic fire pit, multiple decks, and patios overlooking the expansive landscape. Take a spin on the Quad, Gator or Dirt Bikes through the trees and pathways around the Acreage. For the Equestrian Lover there is plenty of Room to create a Horse Paddock or Training Arena and you can build a 30 b y 42 foot garage/shop with the Steel Beam package Included (same construction materials as the Home). This home was designed with a top-notch mechanical room, and premium materials. This exceptional property combines meticulous attention to detail with the ultimate in modern comfort, making it an unmatched opportunity for those seeking both luxury living and investment potential in Alberta's stunning countryside. Call your favorite Realtor to view today. (id:23309)
- Listing ID: A2149410
- Property Type: Single Family
- Year Built: 2021
Schedule a Tour
Schedule Private Tour
Samantha Ruttan would happily provide a private viewing if you would like to schedule a tour.
Match your Lifestyle with your Home
Contact Samantha Ruttan, who specializes in Rural Foothills real estate, on how to match your lifestyle with your ideal home.
Get Started Now
Lifestyle Matchmaker
Let Samantha Ruttan find a property to match your lifestyle.
Listing provided by RE/MAX First
MLS®, REALTOR®, and the associated logos are trademarks of the Canadian Real Estate Association.
This REALTOR.ca listing content is owned and licensed by REALTOR® members of the Canadian Real Estate Association. This property for sale is located at 322110 304 Street W in Rural Foothills Ontario. It was last modified on July 15th, 2024. Contact Samantha Ruttan to schedule a viewing or to discover other Rural Foothills real estate for sale.

