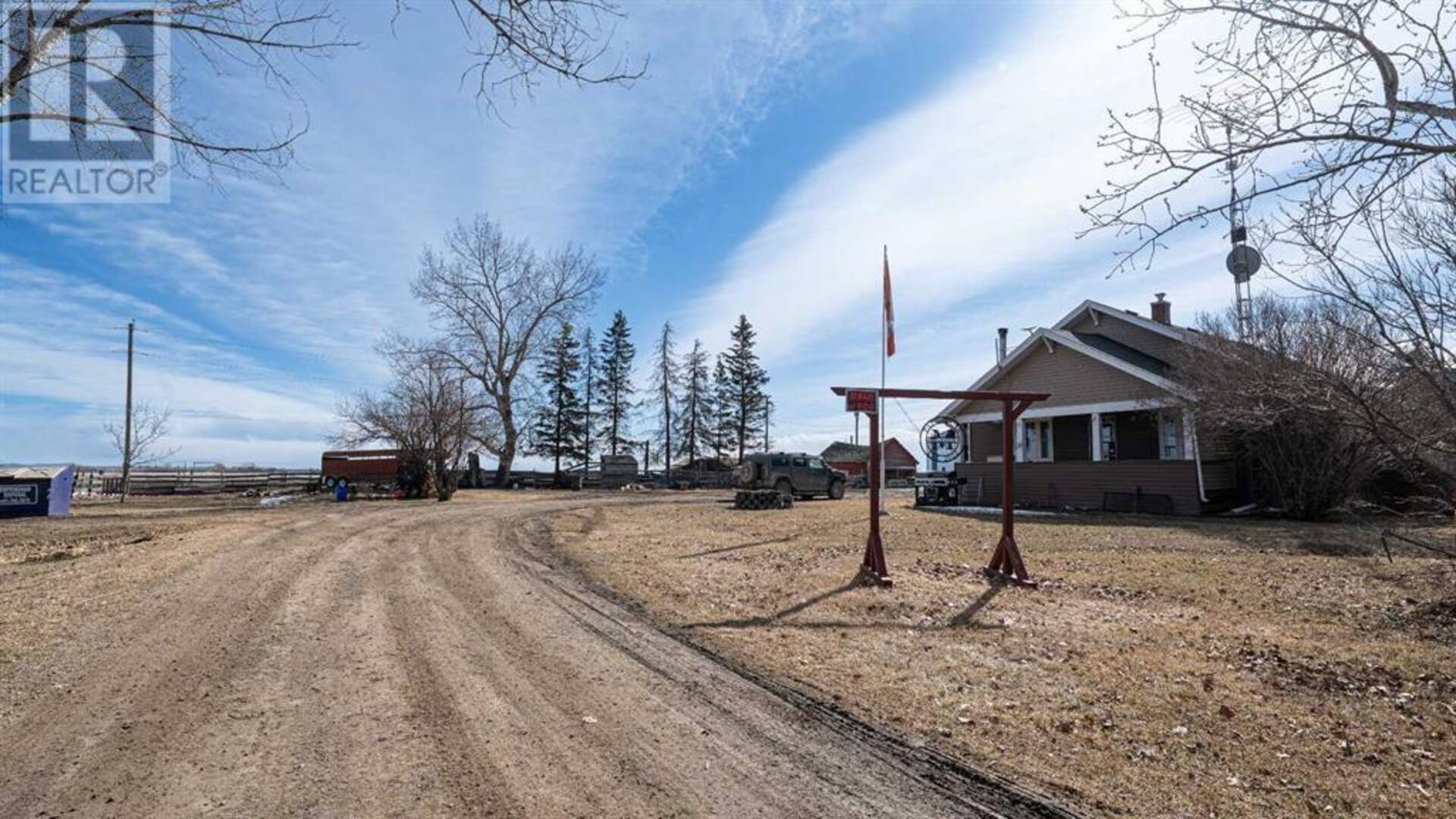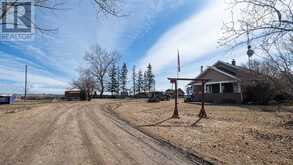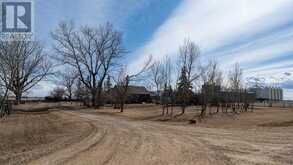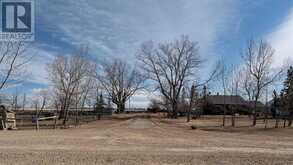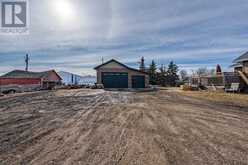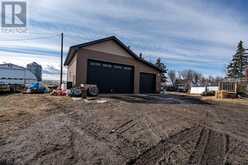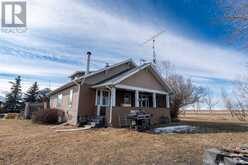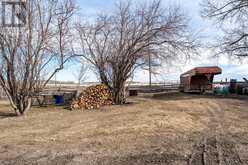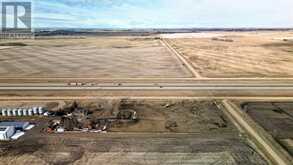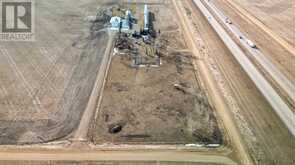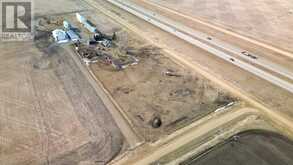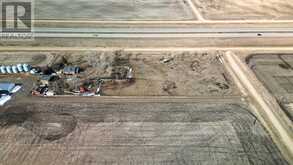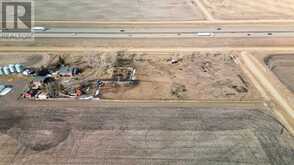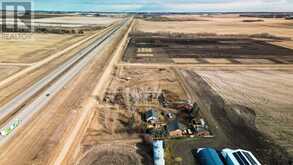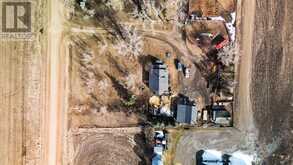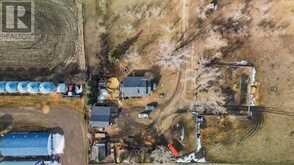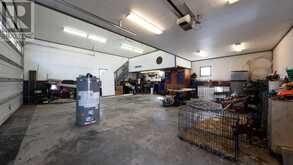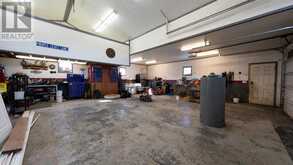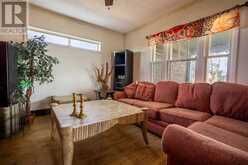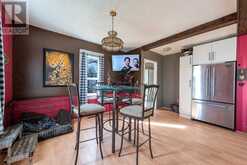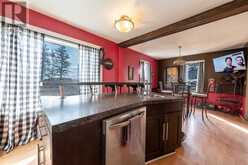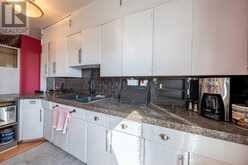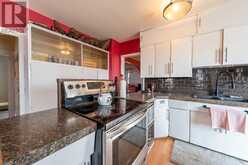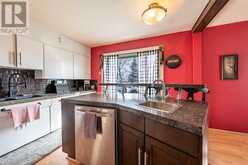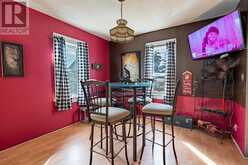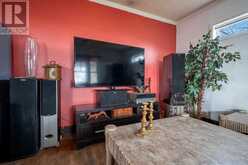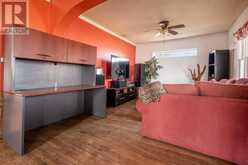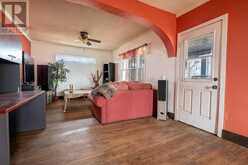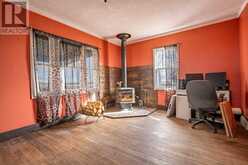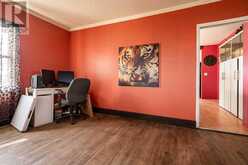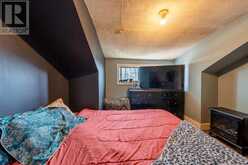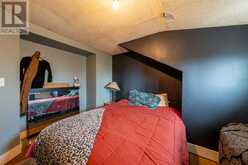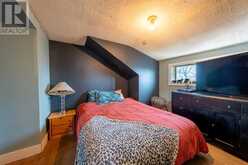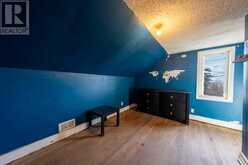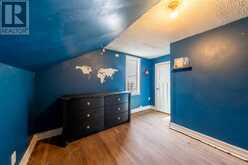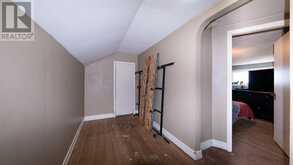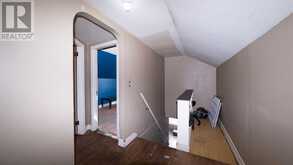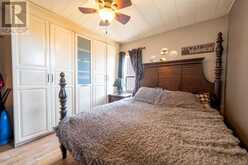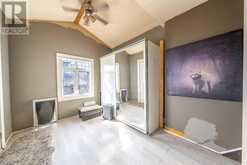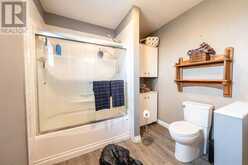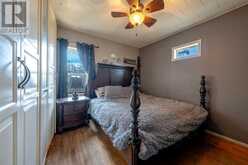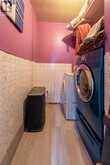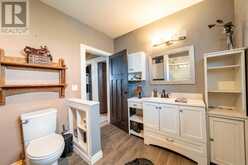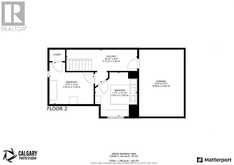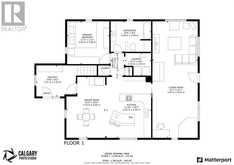32371 Range Road 10 A, Rural Mountain View, Alberta
$775,000
- 3 Beds
- 1 Bath
- 1,780 Square Feet
**Incredible Opportunity with Endless Potential!** This captivating home, full of charm and character, is nestled on a generous 4.32-acre lot, offering you the perfect combination of peaceful country living and modern comforts. With over 1,780 sq. ft. of well-appointed living space, this property not only provides a beautiful home but also opens up a world of possibilities for your lifestyle and business ventures.The main floor of the home features a spacious bedroom, while the upper level offers two additional bedrooms, making it an ideal layout for families or guests. The large country kitchen, complete with a dining area and a functional island, is perfect for both casual dining and entertaining. Adjacent to the kitchen is a massive living room with a cozy wood-burning stove, creating a warm and inviting atmosphere. This leads to a covered front porch that’s perfect for enjoying an evening glass of wine while soaking in the views.The rear of the home has been thoughtfully enhanced with a modern 8' x 10' addition that includes a closet for extra storage, helping to keep everything organized and tidy. This addition also features a spacious deck that faces both East and South, ideal for outdoor relaxation and enjoyment, whether you’re sipping your morning coffee or hosting friends and family.In addition to the home’s unique features, there’s a newer (2013) 32' x 29' detached garage just off the deck. This well-equipped garage is heated with in-floor heating, offers 220 wiring, and includes a bonus 8' x 8' mezzanine for additional storage or workspace. This large, multi-functional structure provides ample space for a variety of uses, whether you're storing vehicles, pursuing hobbies, or need space for a home business.Recent upgrades to the home have enhanced both its appearance and functionality. These updates include new windows, new siding, a new roof, a fully remodeled bathroom, fresh carpeting on the upper floor, a new water conditioner, and a new door in the living room. These improvements ensure that the home is not only aesthetically pleasing but also efficient and comfortable for modern living.Beyond the home itself, this property offers an exceptional opportunity for those looking to explore business ventures. The expansive 4.32-acre lot provides ample space for a variety of potential uses, and with the support of Mountain View County, you may be able to pursue zoning and development opportunities for various types of businesses. Whether you're considering agriculture, a home-based business, or even a small commercial enterprise, this property’s size and location offer flexibility and the potential to build or grow your vision.Located just a short distance from town and all essential amenities, this property combines the tranquility of rural life with the convenience of being close to services and resources. The possibilities are endless, and the potential for business growth in the area is supported by the county’s progressive attitude towards a (id:23309)
- Listing ID: A2204772
- Property Type: Single Family
- Year Built: 1925
Schedule a Tour
Schedule Private Tour
Samantha Ruttan would happily provide a private viewing if you would like to schedule a tour.
Match your Lifestyle with your Home
Contact Samantha Ruttan, who specializes in Rural Mountain View real estate, on how to match your lifestyle with your ideal home.
Get Started Now
Lifestyle Matchmaker
Let Samantha Ruttan find a property to match your lifestyle.
Listing provided by URBAN-REALTY.ca
MLS®, REALTOR®, and the associated logos are trademarks of the Canadian Real Estate Association.
This REALTOR.ca listing content is owned and licensed by REALTOR® members of the Canadian Real Estate Association. This property for sale is located at 32371 Range Road 10 A in Rural Mountain View Ontario. It was last modified on March 27th, 2025. Contact Samantha Ruttan to schedule a viewing or to discover other Rural Mountain View real estate for sale.

