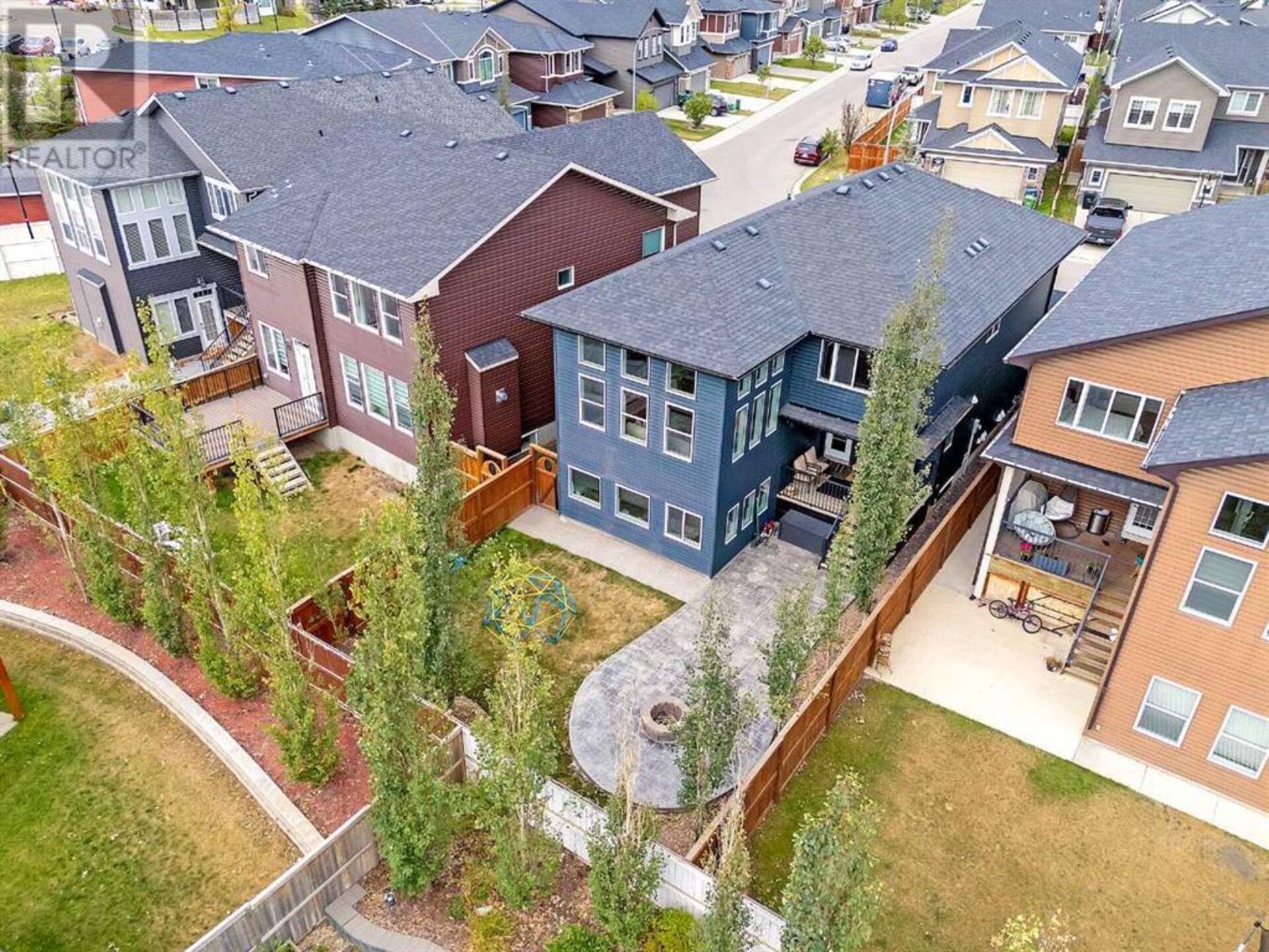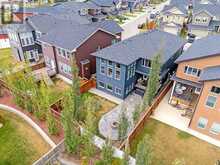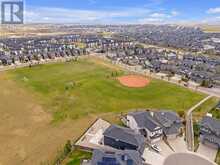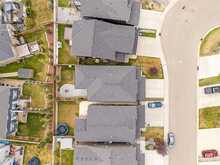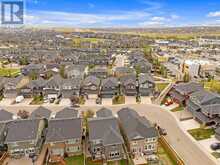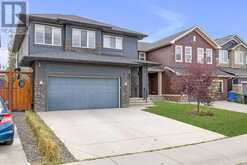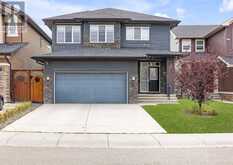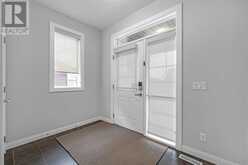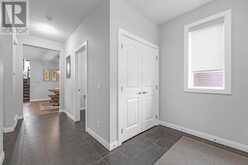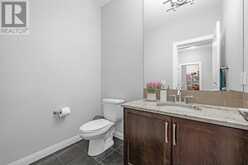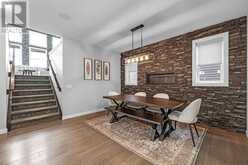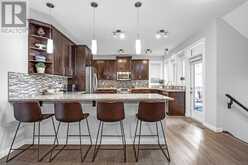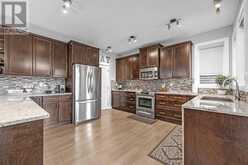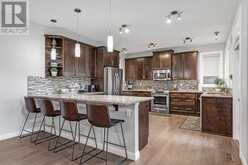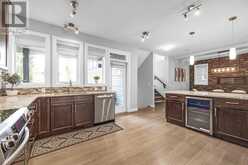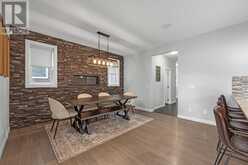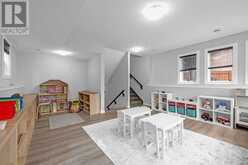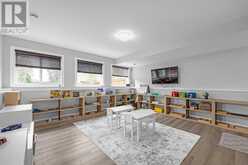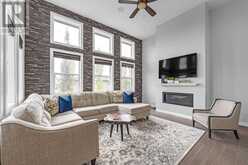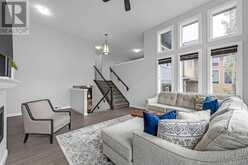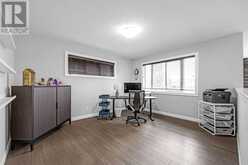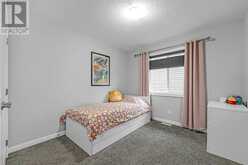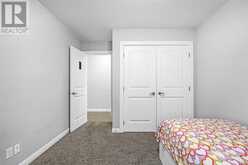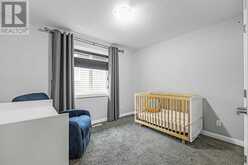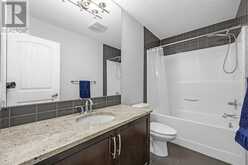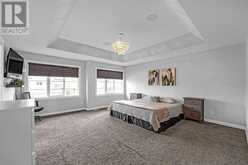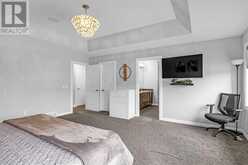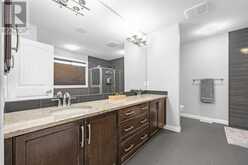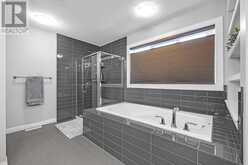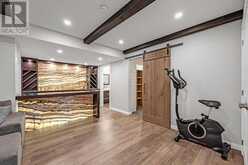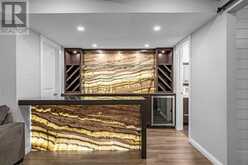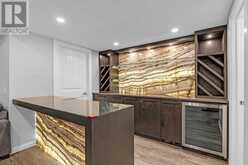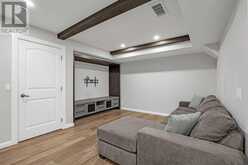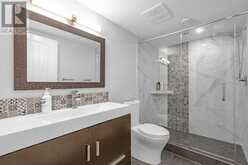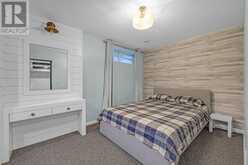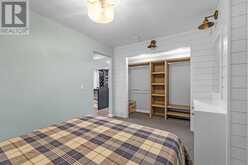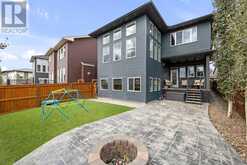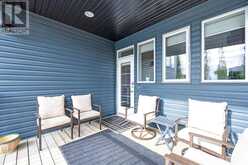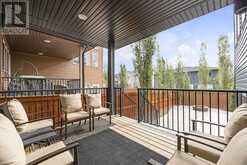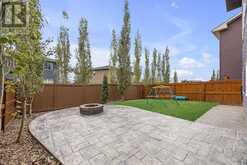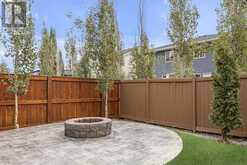40 Evansfield Place NW, Calgary, Alberta
$850,000
- 4 Beds
- 4 Baths
- 2,315 Square Feet
Welcome to your dream home in the heart of Evanston! This stunning five-level-split, four-bedroom family home is the perfect blend of luxury, functionality, and space. Thoughtfully designed with high-end finishes and numerous upgrades, this home offers everything your family needs – and more.Step into the open-concept kitchen and dining area, complete with granite countertops, custom millwork, and high-end appliances, ideal for hosting family and friends. A large walk-through pantry and main floor laundry add convenience to everyday living. The bright and airy interior is accentuated by large windows that flood the space with natural light, while two gas fireplaces on different levels create a cozy ambiance throughout the home.The lower levels are just as impressive, with a basement that already features a bedroom, full bathroom, living room, and a kitchen area—complete with granite counters. With a few simple additions, this space could easily become a full secondary suite. It’s perfectly suited for extended family or as a potential rental with its separate entrance possibility, no need to cut into the foundation.The entertainment features of this home are unrivaled. Whether you're hosting a cozy gathering or a lively party, you’ll love the onyx bar with its restaurant-grade ice maker, two bar fridges, and custom glass shelving. The home theatre system, complete with built-in speakers and a subwoofer, ensures a cinematic experience right in your own home. Plus, with four independent speaker zones, everyone in the family can enjoy their own music wherever they are in the house.Retreat to the spacious master suite, where you can relax in the soaker tub or enjoy the convenience of dual vanities. The upper-level bedrooms are perfect for kids, featuring blackout blinds for a restful night’s sleep.Outside, the professionally landscaped yard is your personal oasis. Enjoy evenings around the built-in fire pit on the massive stamped concrete pad, or fire up the ba rbecue on the deck with its built-in gas line. Additional exterior features include custom metal skirting around the deck with lockable storage doors and a side path of exposed aggregate leading to the backyard.This home is nestled in a quiet cul-de-sac, surrounded by schools, parks, green spaces, and all the amenities your family needs. With over 3,227 sq. ft. of living space, this is truly the perfect family home, offering both luxury and practicality. Don’t miss out—schedule a viewing today! (id:23309)
- Listing ID: A2165345
- Property Type: Single Family
- Year Built: 2013
Schedule a Tour
Schedule Private Tour
Samantha Ruttan would happily provide a private viewing if you would like to schedule a tour.
Match your Lifestyle with your Home
Contact Samantha Ruttan, who specializes in Calgary real estate, on how to match your lifestyle with your ideal home.
Get Started Now
Lifestyle Matchmaker
Let Samantha Ruttan find a property to match your lifestyle.
Listing provided by Real Broker
MLS®, REALTOR®, and the associated logos are trademarks of the Canadian Real Estate Association.
This REALTOR.ca listing content is owned and licensed by REALTOR® members of the Canadian Real Estate Association. This property for sale is located at 40 Evansfield Place NW in Calgary Ontario. It was last modified on September 12th, 2024. Contact Samantha Ruttan to schedule a viewing or to discover other Calgary real estate for sale.

