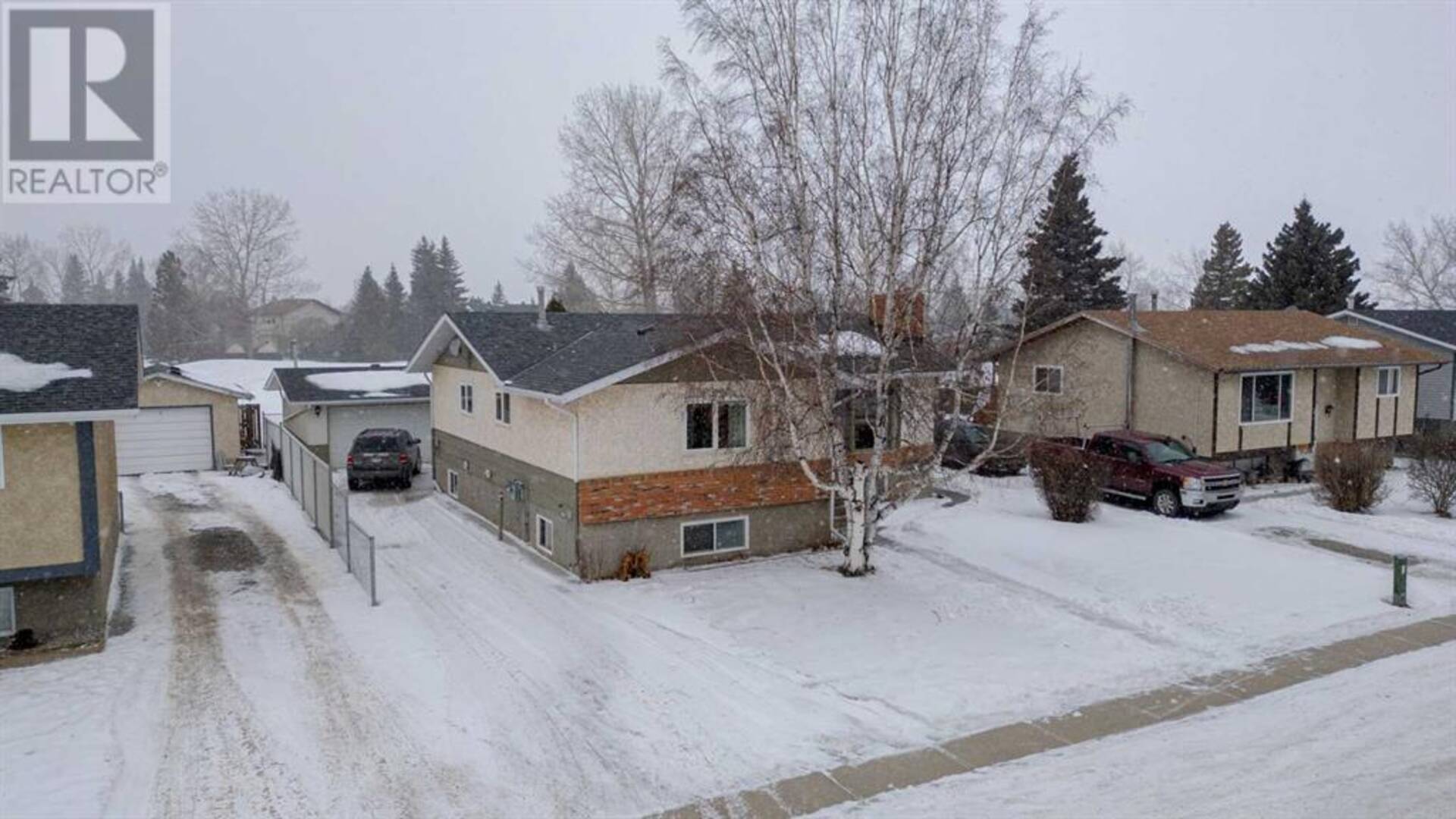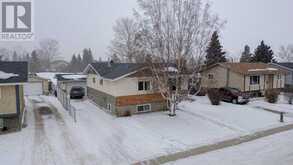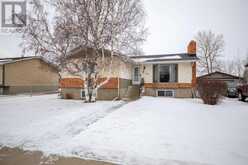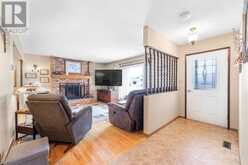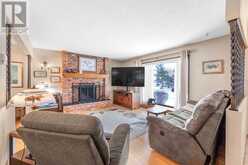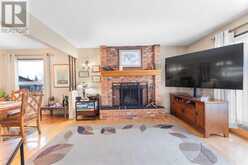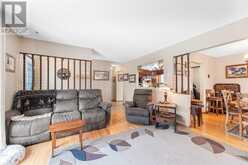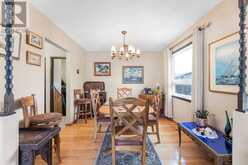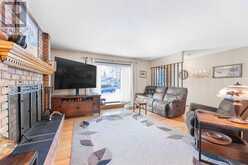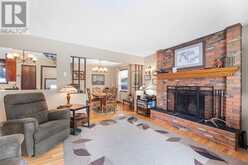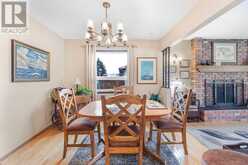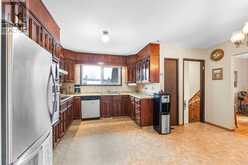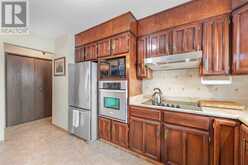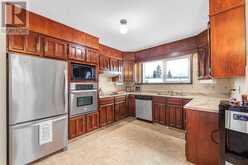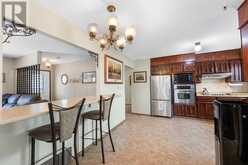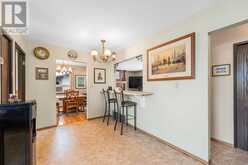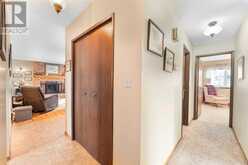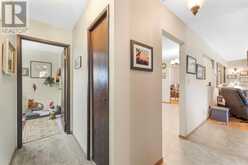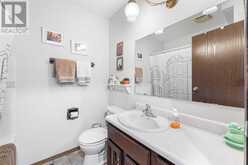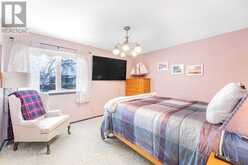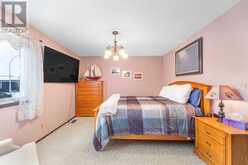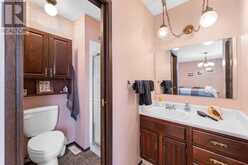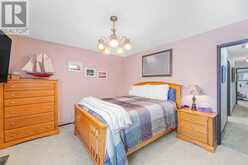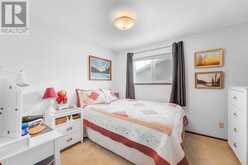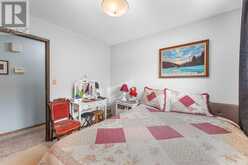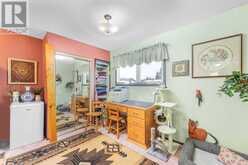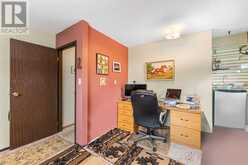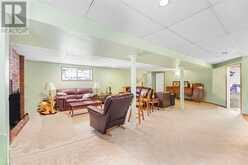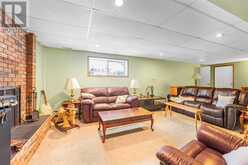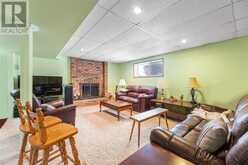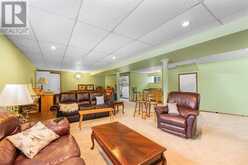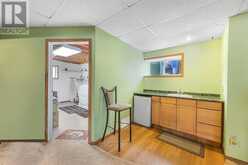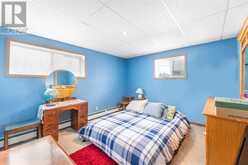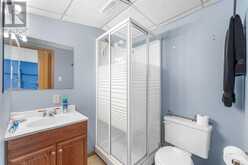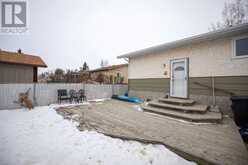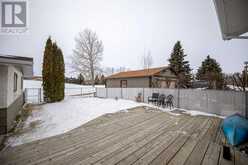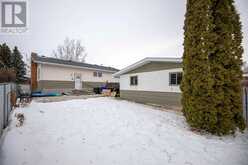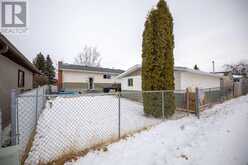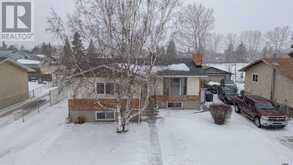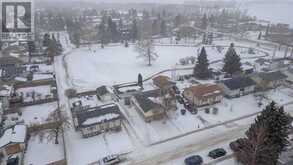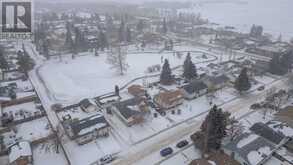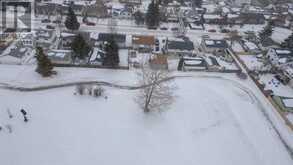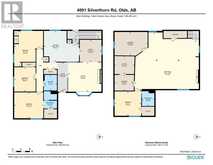4001 Silverthorn Road, Olds, Alberta
$485,000
- 4 Beds
- 3 Baths
- 1,396 Square Feet
BUNGALOW | ENSUITE | FOUR BEDROOMS | OVERSIZED GARAGE | BACKS ONTO PARK | This charming 1979-built home offers a perfect blend of character and a prime location backing onto Frank Wong Park that offers a terrific toboggan hill for the kids, plus a fully-equipped playground at the north end! Great for dog walking with many paths branching off the park leading to different neighbourhood areas. This home is centrally located within a 5-minute drive to all the amazing amenities Olds has to offer (from the 24-hour hospital, to unique family-owned shops and restaurants to the big box stores - Olds really has it all!). Location, location! This home is ideal for families, featuring 3 spacious bedrooms upstairs and 1 additional bedroom downstairs. The primary suite includes a walk-in closet and private ensuite, offering a comfortable retreat. The main floor boasts a cozy living room with a classic brick fireplace, and a lovely dining area - and both areas are accented by gleaming maple hardwood floors. The kitchen features dark wood cabinetry, filtered drinking water, pantry and updated appliances, including a hybrid convection wall oven, microwave and electric stovetop. Central vacuum makes housekeeping a breeze in this lovely bungalow, and the third bedroom easily converts to a home office – and includes an extra fridge for your cold beverages and snacks! The basement is designed for entertaining, with a wet bar, bar fridge and another brick wood-burning fireplace, a cold room and tons of storage. The massive and bright laundry room can easily be a multi-use room – a great place to set up a craft table! Recent updates include new windows (all, except the front bay window), shingles, the boiler, and the furnace, all replaced within the last few years, ensuring peace of mind and efficiency for years to come. The oversized heated double garage provides ample space for multiple vehicles and a built-in workshop. The spacious backyard boasts a tiered deck, cedar trees and a perennial garden. This home is a true gem with thoughtful updates, inviting spaces, and a location backing onto a serene park! With great bones, this property can easily be updated to your personal taste – it’s a wonderful place to build your nest! (id:23309)
- Listing ID: A2190340
- Property Type: Single Family
- Year Built: 1979
Schedule a Tour
Schedule Private Tour
Samantha Ruttan would happily provide a private viewing if you would like to schedule a tour.
Match your Lifestyle with your Home
Contact Samantha Ruttan, who specializes in Olds real estate, on how to match your lifestyle with your ideal home.
Get Started Now
Lifestyle Matchmaker
Let Samantha Ruttan find a property to match your lifestyle.
Listing provided by Royal LePage Benchmark
MLS®, REALTOR®, and the associated logos are trademarks of the Canadian Real Estate Association.
This REALTOR.ca listing content is owned and licensed by REALTOR® members of the Canadian Real Estate Association. This property for sale is located at 4001 Silverthorn Road in Olds Ontario. It was last modified on February 14th, 2025. Contact Samantha Ruttan to schedule a viewing or to discover other Olds real estate for sale.

