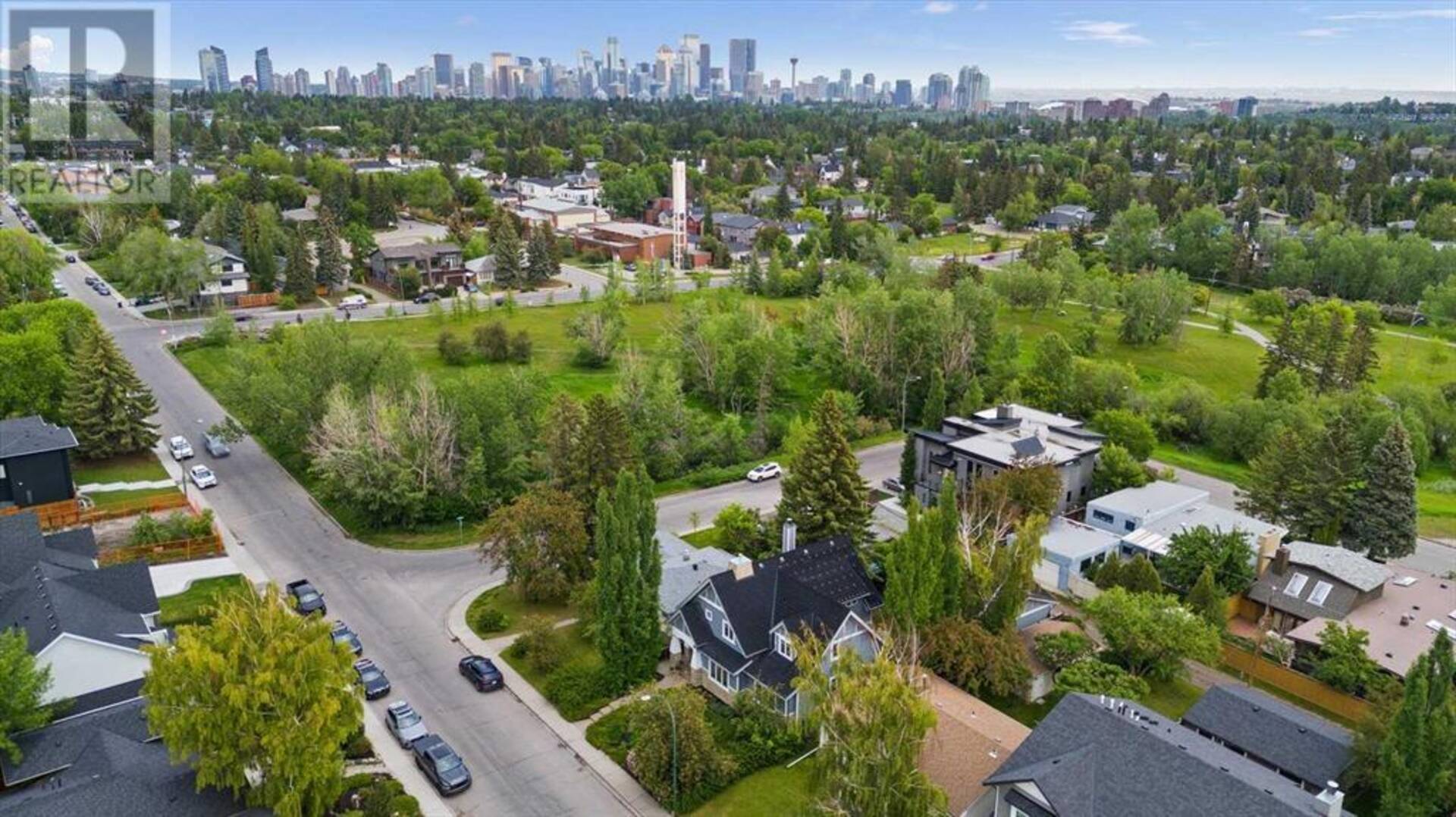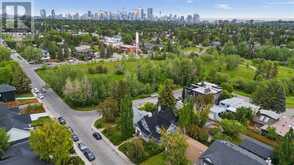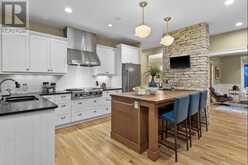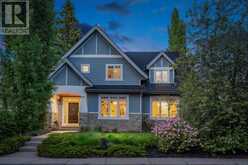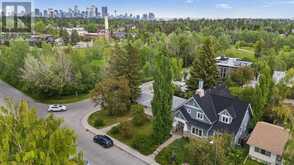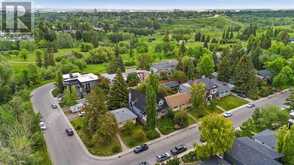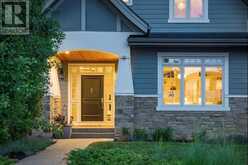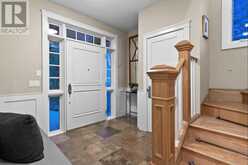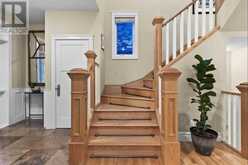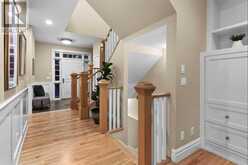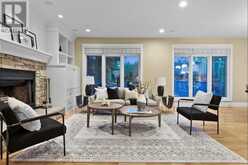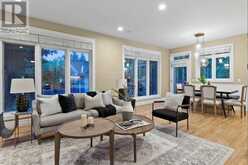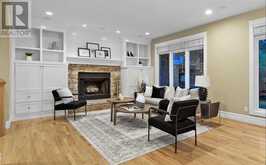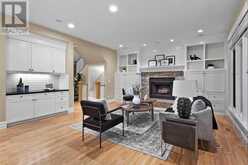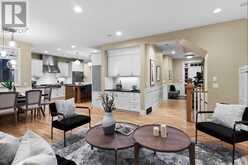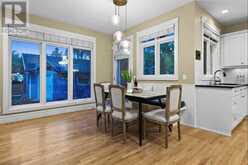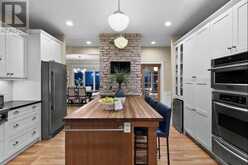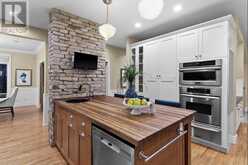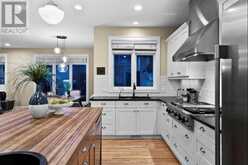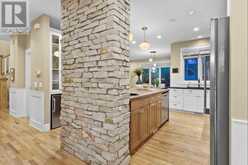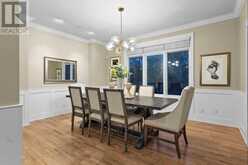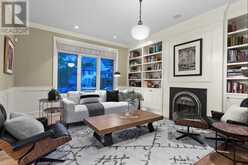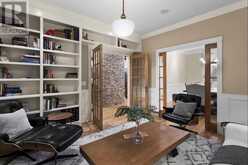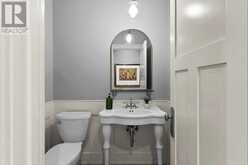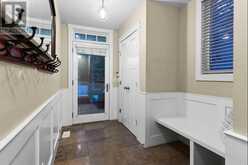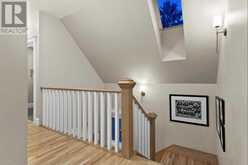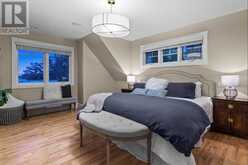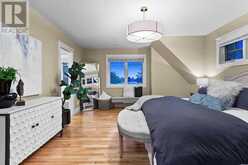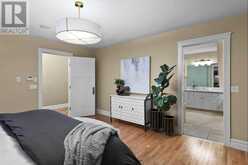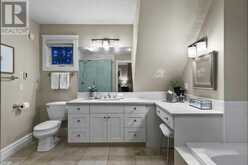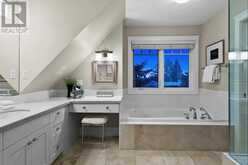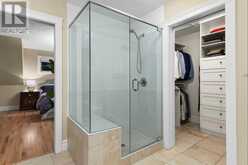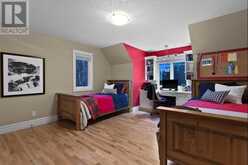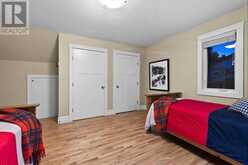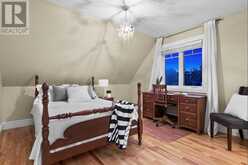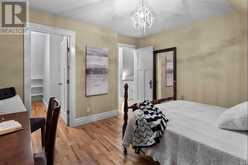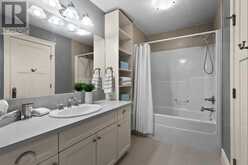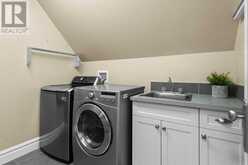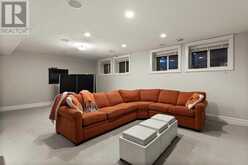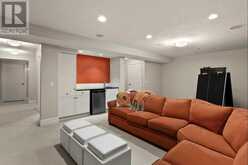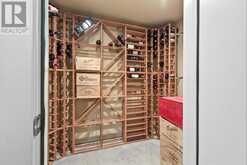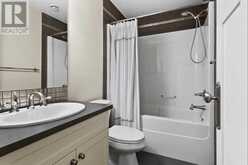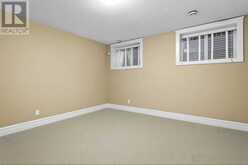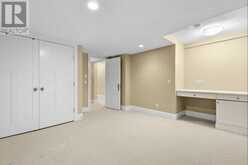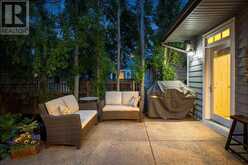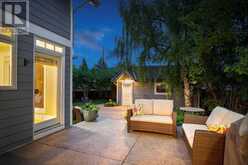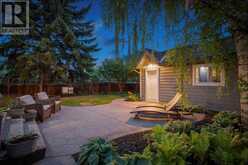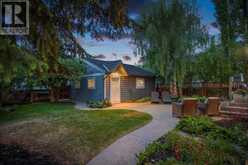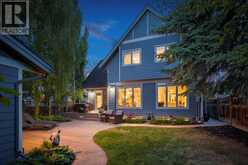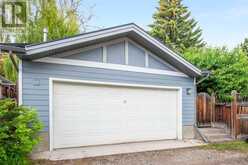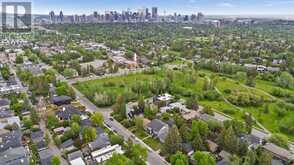4008 15 Street SW, Calgary, Alberta
$2,360,000
- 5 Beds
- 4 Baths
- 2,777 Square Feet
This rare, first-time-to-market elegant family home is situated on a large 50’ x 120’ lot that presents a unique opportunity to reside in the highly coveted neighbourhood of Altadore. Custom built with exceptional quality and upgrades this 2 storey, 5 bedroom, 3.5 bathroom, 3951 sqft living quarter home is perfect for the larger family.Your spacious great room has a wall of windows overlooking the sunny back gardens and offers plenty of room to gather by the wood-burning stone fireplace or dine at the kitchen table. Hardwood floors, wainscoting and a built-in beverage bar that's perfect for entertaining family and friends. The kitchen is a chef's delight with a 4-burner-plus-griddle gas cooktop, a full-sized refrigerator, dual ovens, built-in china hutch and kitchen island topped with solid wood countertop ideal for meal prep. The large dining room features crown moulding and wainscoting that opens up to the adjacent den with vintage style fireplace and built-in bookcases. Upstairs, the staircase and bright skylight lead to three generously sized bedrooms. Your primary bedroom retreat is the perfect place to unwind with its ensuite washroom featuring marble counters, built-in vanity desk, deep soaker tub and oversize shower. A family style washroom and convenient laundry room with scrub sink complete the upper level.The lower level offers heated floors and a large recreational room equipped with built-in Dolby sound system for family movie nights. Two additional large bedrooms and full washroom provide ample space for guests or family members. The custom wine cellar ensures your collection is perfectly stored with controlled temperature.High-end upgrades include central air conditioning, high efficiency furnace, in-floor heating, zoned irrigation system, and insulated ICF foundation. Newly updated items in 2024 include new paint, lighting and carpet. Outside, professionally designed perennial gardens and beautiful mature trees surround the property, complemente d by an underground irrigation system ensuring effortless maintenance. A two-tier concrete aggregate patio in the sunny backyard extends your living space and invites outdoor gatherings and relaxation. For car or outdoor enthusiasts, the oversized heated two-car detached garage features over-height doors and a finished attic storage space, offering plenty of room for vehicles and equipment. Upgraded exterior finishes include 50 year hail-proof slate-look rubber roofing and durable Hardie board fibre cement siding.This exceptional family home is ideally located close to all levels of public and private schools. Close to parks, playgrounds, bike paths, dog-park and a short walk to trendy Marda Loop with its shops, cafes and restaurants. Easy access to major roadways and downtown. Classic charm with contemporary amenities, this exceptional family home is available for quick possession and ready to be the perfect backdrop to your family’s next chapter. (id:23309)
- Listing ID: A2141930
- Property Type: Single Family
- Year Built: 2005
Schedule a Tour
Schedule Private Tour
Samantha Ruttan would happily provide a private viewing if you would like to schedule a tour.
Match your Lifestyle with your Home
Contact Samantha Ruttan, who specializes in Calgary real estate, on how to match your lifestyle with your ideal home.
Get Started Now
Lifestyle Matchmaker
Let Samantha Ruttan find a property to match your lifestyle.
Listing provided by Sotheby's International Realty Canada
MLS®, REALTOR®, and the associated logos are trademarks of the Canadian Real Estate Association.
This REALTOR.ca listing content is owned and licensed by REALTOR® members of the Canadian Real Estate Association. This property, located at 4008 15 Street SW in Calgary Ontario, was last modified on June 24th, 2024. Contact Samantha Ruttan to schedule a viewing or to find other properties for sale in Calgary.

