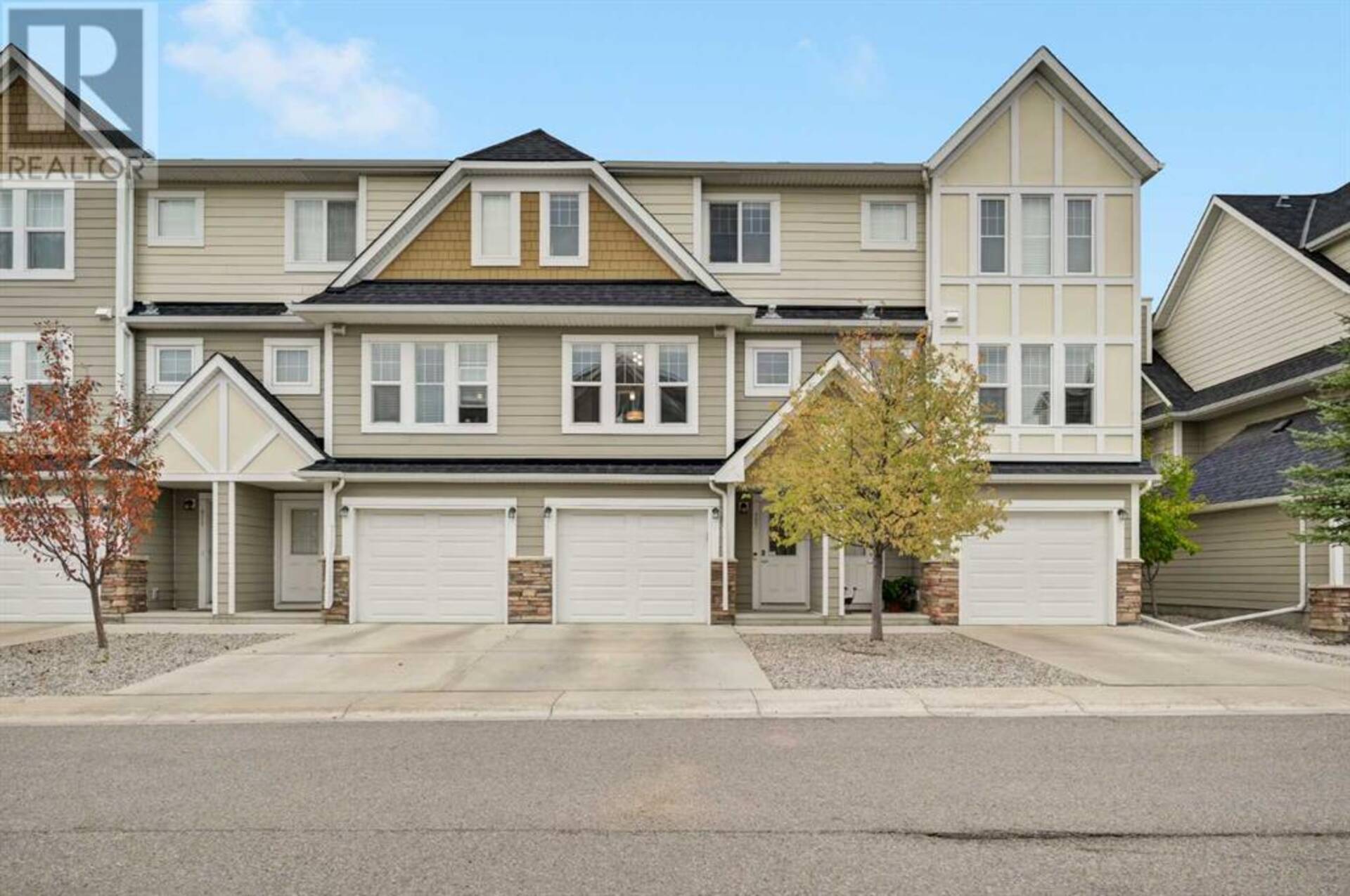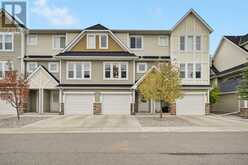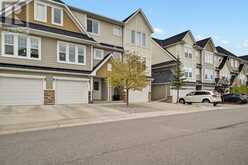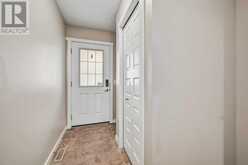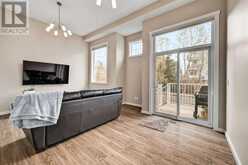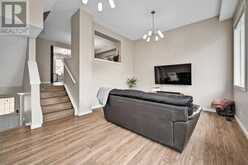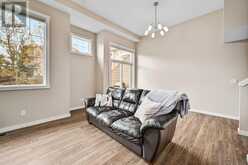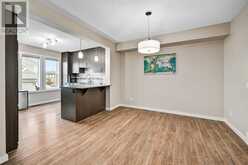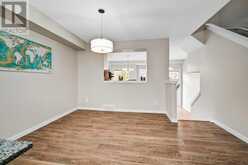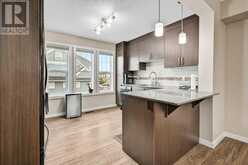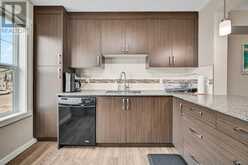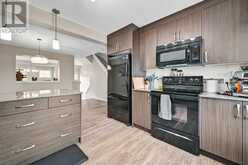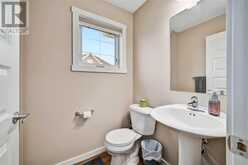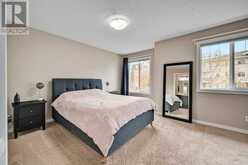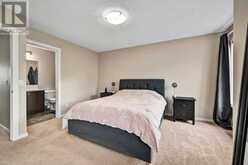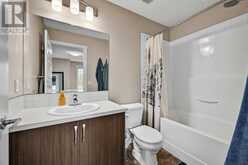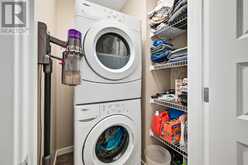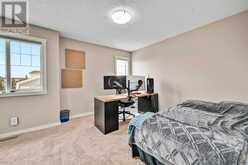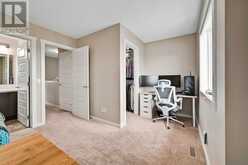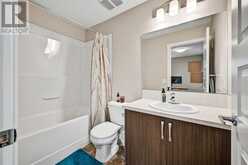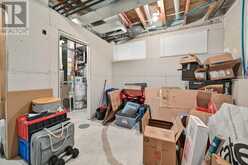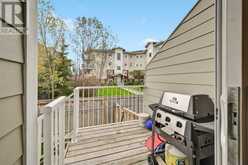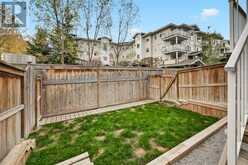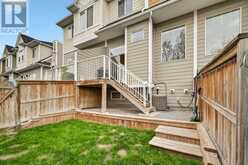407 Auburn Bay Circle SE, Calgary, Alberta
$475,000
- 2 Beds
- 3 Baths
- 1,428 Square Feet
***PROPERTY BACK TO MARKET DUE TO BUYER NOT OBTAINING FINANCING*** Welcome to your new home nestled in desirable Auburn Bay with LAKE ACCESS – with the Resident’s Association nearby, you have unparalleled access to so many things to do! Imagine walking 9 mins on warmer summer days and hanging out on the “beach” and enjoying beautiful views of Auburn Bay Lake, or settle a grudge match with your tennis buddy at the courts. For those with an ACTIVE LIFESTYLE, you go to the park/playground with your kids, or enjoy a nice evening stroll on the walking/biking paths. If weather is not as cooperative – no problem: Enjoy the myriad of shopping, restaurants, and entertainment in Seton (5 mins) which includes groceries, or catching the latest movies at Cineplex. Still wanting more? – You’re 4 mins from the world’s largest at SETON YMCA (fitness, gym, swimming, climbing, skating, programs for all ages and much more!). Life can get quite busy, building your career and commuting is closer than you think to Downtown (24 mins). If you’re going anywhere else in the city for work or leisure, you have easy access to Stoney and Deerfoot. It’s very convenient that K-12 schools are only 2-4 mins away, so pick-ups and drop-offs are made simple. You’ll also find peace of mind knowing that the state-of-the-art SOUTH HEALTH CAMPUS HOSPITAL is only steps away from home. Going into your new home, cleaning is made easy for kids/pets with linoleum and stylish LAMINATE PLANK flooring on the most used bottom 2 levels. Plenty of storage space for gear or tools, or finish the lower level for an extra flex space (w/ rough-in bathroom). Not very common in most townhouses you’ll appreciate the upgrades put into this WELL-CARED FOR HOME: Both Primary Bedrooms w/ Ensuites, walk-in-closets, and CENTRAL A/C! Also, often times townhouses don’t have private FULLY FENCED BACKYARDS, where you can picture yourself BBQ-ing and bathing in the sunlight of your south facing yard, plus usable outdoor with the addit ion of the retaining wall to make it level (not in other units in the complex). *WOW* Don’t miss this opportunity to make this IMMACULATE home yours today! (id:23309)
- Listing ID: A2171821
- Property Type: Single Family
- Year Built: 2014
Schedule a Tour
Schedule Private Tour
Samantha Ruttan would happily provide a private viewing if you would like to schedule a tour.
Match your Lifestyle with your Home
Contact Samantha Ruttan, who specializes in Calgary real estate, on how to match your lifestyle with your ideal home.
Get Started Now
Lifestyle Matchmaker
Let Samantha Ruttan find a property to match your lifestyle.
Listing provided by Real Broker
MLS®, REALTOR®, and the associated logos are trademarks of the Canadian Real Estate Association.
This REALTOR.ca listing content is owned and licensed by REALTOR® members of the Canadian Real Estate Association. This property for sale is located at 407 Auburn Bay Circle SE in Calgary Ontario. It was last modified on October 9th, 2024. Contact Samantha Ruttan to schedule a viewing or to discover other Calgary real estate for sale.

