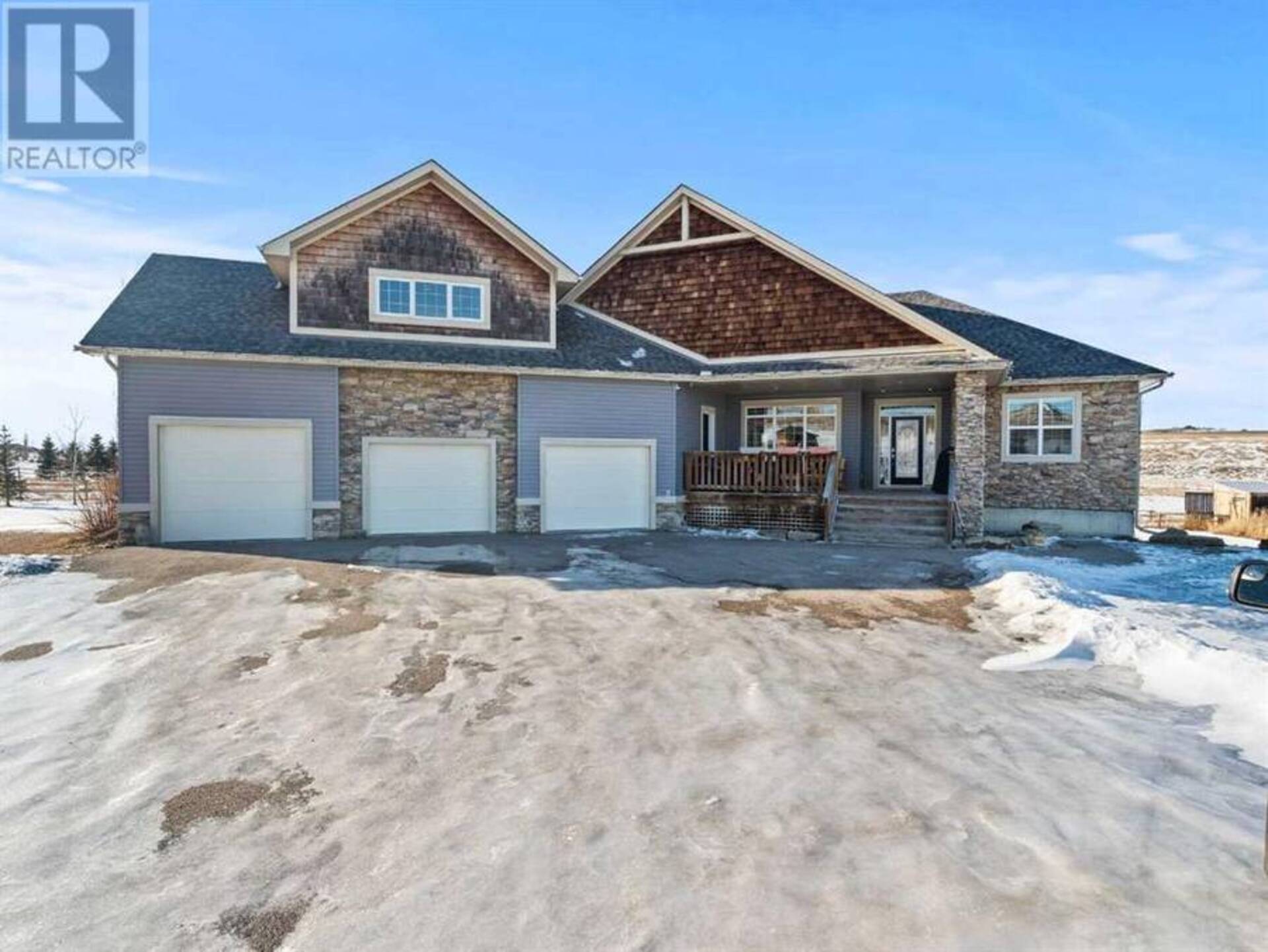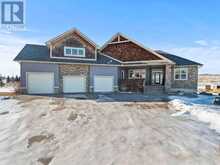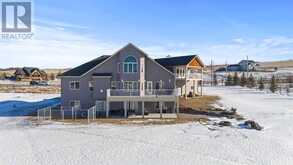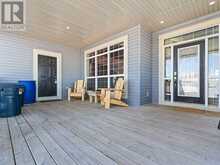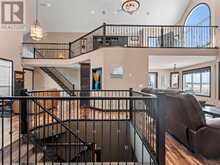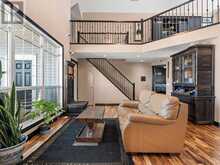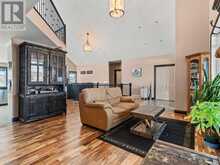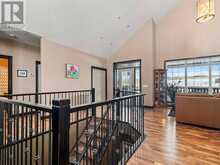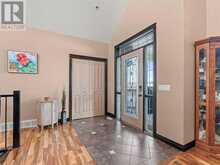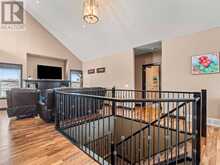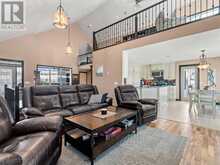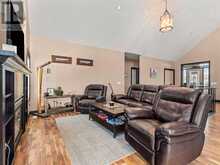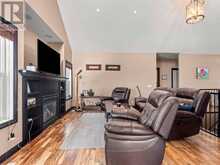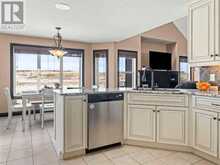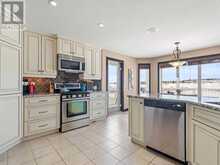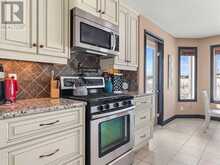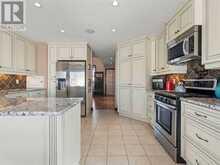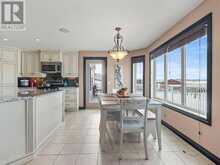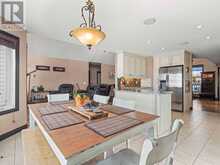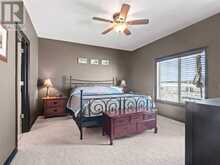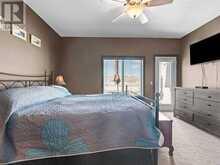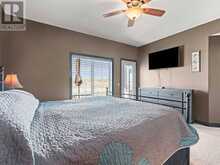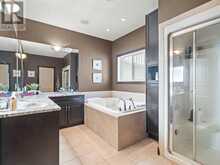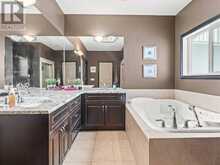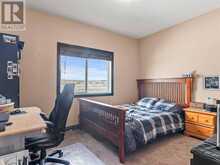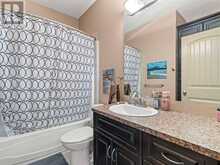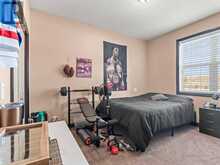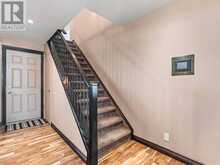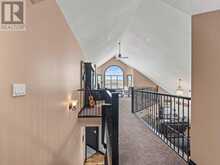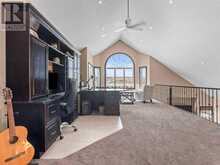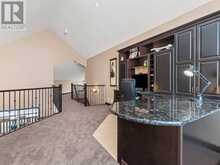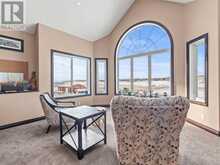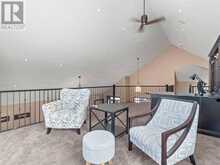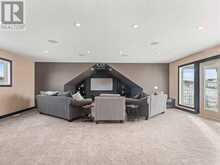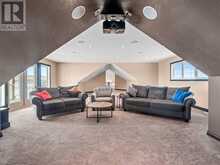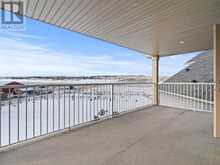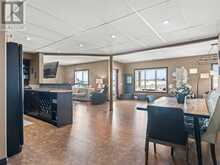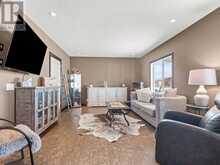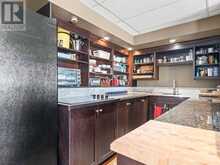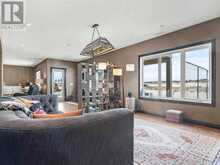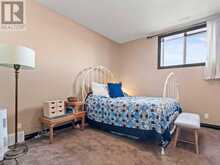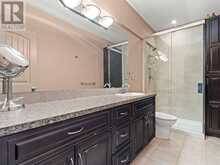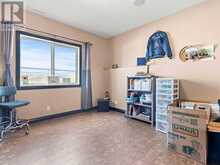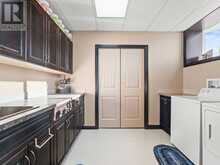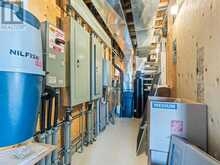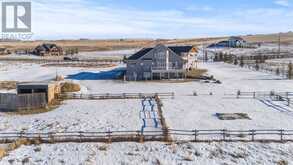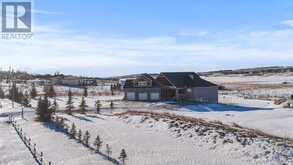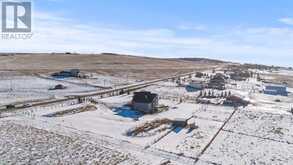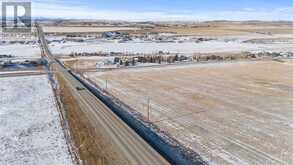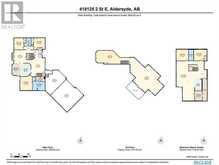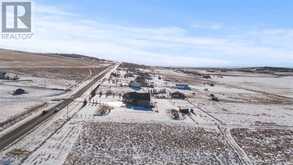418125 2 Street E, Rural Foothills, Alberta
$1,299,000
- 5 Beds
- 3 Baths
- 3,057 Square Feet
Experience the tranquility of country living with this stunning acreage in the heart of the Foothills situated on 5.56 acres. This beautifully maintained property offers breathtaking views of rolling hills, valleys, open skies and serene landscapes. Amazing 5 bedroom custom built home features a warm, open concept layout with vaulted ceiling, acacia hardwood floors, iron railings, and large west facing windows that flood the home with natural light. Enjoy over 4800 sq. ft of total living space on 3 fully finished levels. An incredibly functional home with 3 bedrooms on the main level. The primary bedroom which boasts a spa-like 5pc ensuite with walk in closet, and a jet tub for two is on the main level just off the kitchen. The 2 junior rooms are spacious and located at the opposite side with a main 4 pc bath in between. The chef-inspired kitchen with granite counter tops, stainless steel appliance, pot filler, and built in pantry is the perfect place to create meals for the family or entertaining guests. The living room has a gas fireplace for a cozy retreat along with an additional east facing family room that's ideal for capturing morning sunrises. Upstairs features an open office space that overlooks the main floor, with built in desk and a perfect reading or hobby area with its massive west facing window for extra natural light. The adjacent oversize media room is perfect for movie night gatherings with a SONO sound system for you to personally hook up and make your own private theatre. A set of French doors leads to a large 2nd-floor balcony from this media area, where you can enjoy seasonal mountain views. The lower walkout features a suspended ceiling, in floor heating, cork flooring , a family room, games area with a custom wet bar/kitchenette, 2 more spacious bedrooms and 3pc bathroom. The commercial grade mechanical room, expansive laundry complete this level. Outside, the paved driveway leads to the attached in floor heated Triple Bay Garage with a 9 foot door that provides plenty of room for oversized vehicles. Plenty of Additional parking space for RV or Horse Trailer. This acreage property has been set up for the equine lover with a shelter/barn, 2 paddocks and pasture area to the west for horses to graze. This amazing property is conveniently located just mins south west of Okotoks in the picturesque valleys of the Foothills. Book your Private tour today ! (id:23309)
- Listing ID: A2189179
- Property Type: Single Family
- Year Built: 2013
Schedule a Tour
Schedule Private Tour
Samantha Ruttan would happily provide a private viewing if you would like to schedule a tour.
Match your Lifestyle with your Home
Contact Samantha Ruttan, who specializes in Rural Foothills real estate, on how to match your lifestyle with your ideal home.
Get Started Now
Lifestyle Matchmaker
Let Samantha Ruttan find a property to match your lifestyle.
Listing provided by CIR Realty
MLS®, REALTOR®, and the associated logos are trademarks of the Canadian Real Estate Association.
This REALTOR.ca listing content is owned and licensed by REALTOR® members of the Canadian Real Estate Association. This property for sale is located at 418125 2 Street E in Rural Foothills Ontario. It was last modified on January 23rd, 2025. Contact Samantha Ruttan to schedule a viewing or to discover other Rural Foothills real estate for sale.

