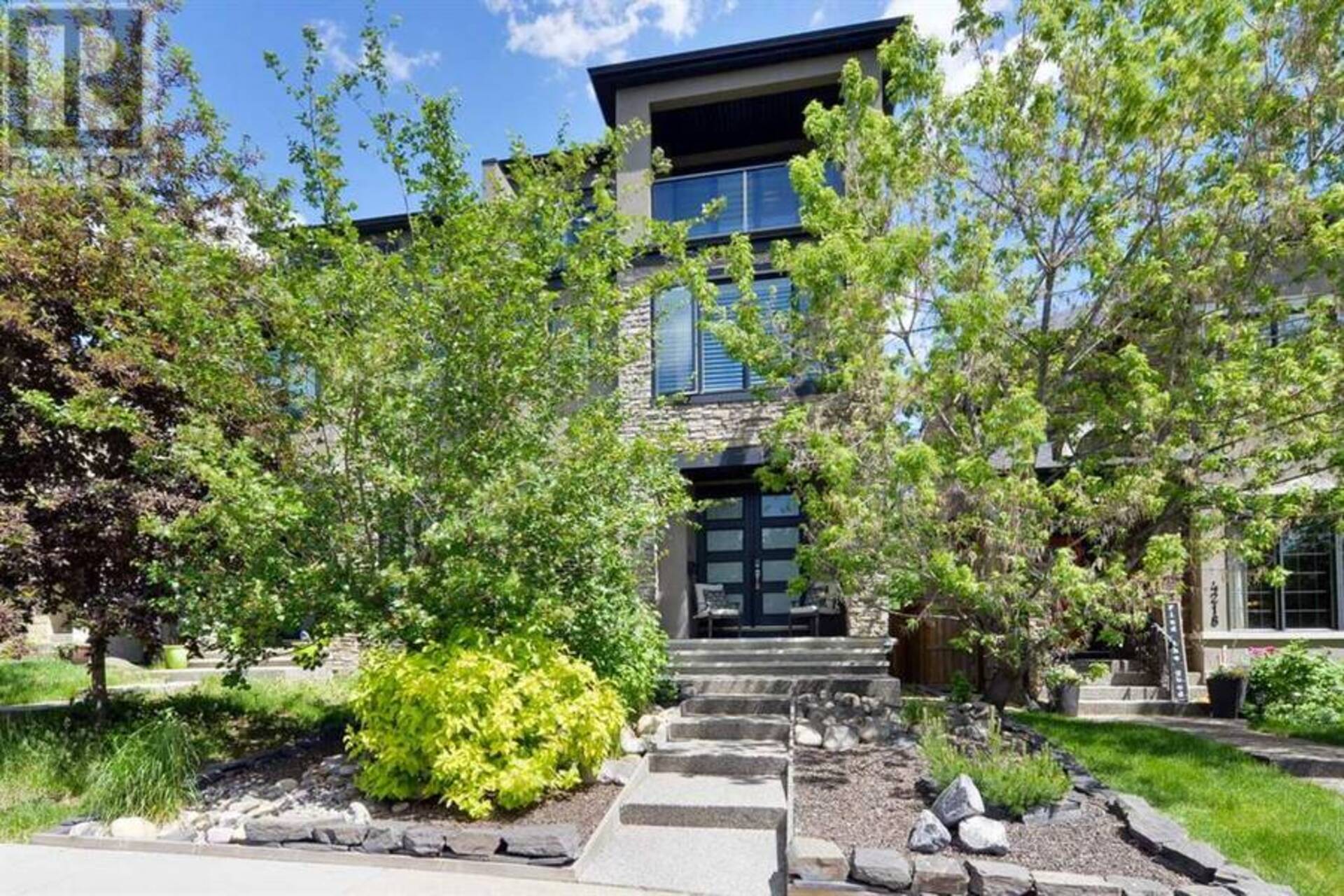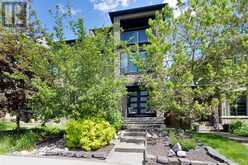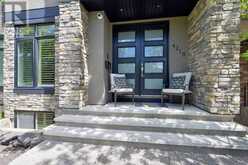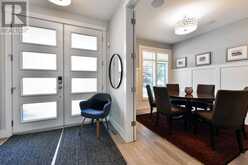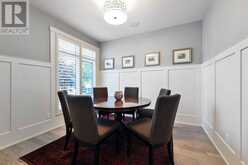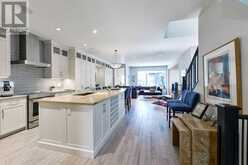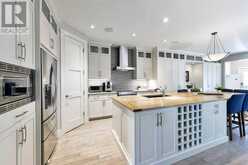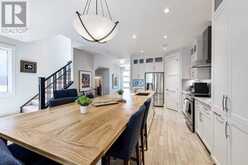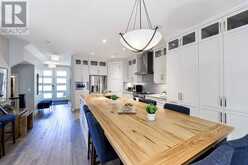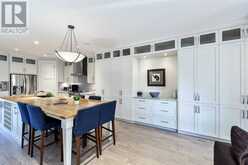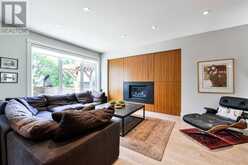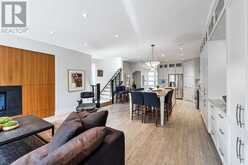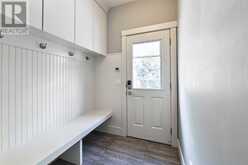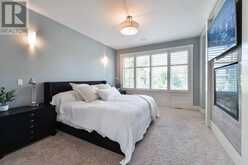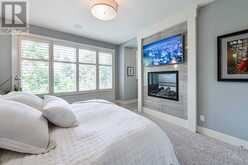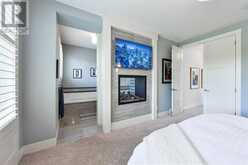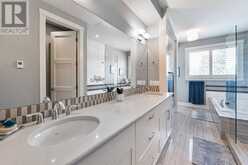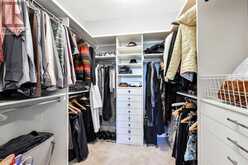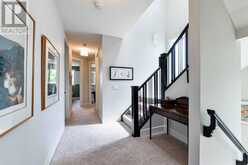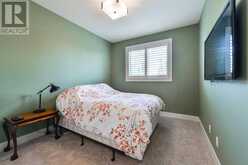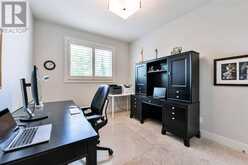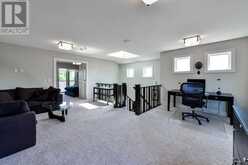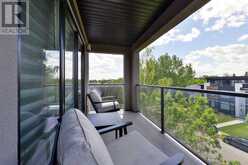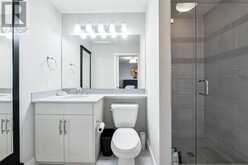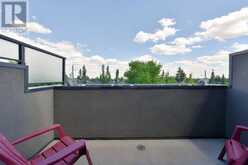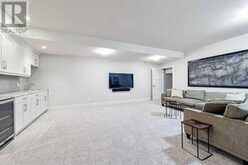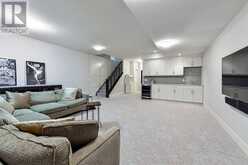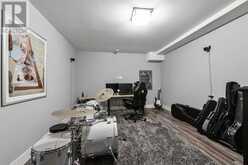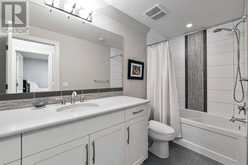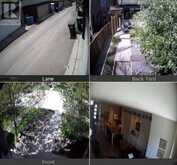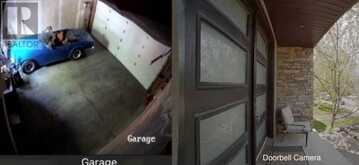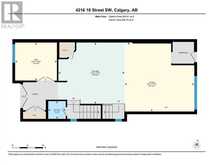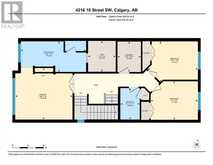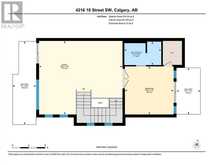4216 18 Street SW, Calgary, Alberta
$1,350,000
- 5 Beds
- 5 Baths
- 2,631 Square Feet
This like new impeccably maintained, renovated, and technologically advanced home is one of a kind. Located near the end of a non-cut through street in the heart of Altadore, this 3-storey air-conditioned Executive property with 4 BEDROOMS ABOVE GRADE has been extensively renovated, masterfully designed, and fully automated for safety, security, and comfort. Outstanding landscaping and mature trees provide luxurious curb appeal that continues as you enter the front entry with smash proof glass front door. A large private front office with huge windows and custom Hunter Douglas shutters allows for an abundance of natural sunlight throughout the day. The renovated gourmet kitchen features quartz counters and a beautiful custom maple island with seating for eight, extensive additional custom cabinetry providing ample built in storage and stainless appliances including a newer dishwasher and high-end stove. The family room with floor to ceiling windows overlooking the beautifully landscaped backyard is centered with a stunning custom designed walnut and black marble wall centered with a gas fireplace. A large mudroom and discreet powder room completes the main level. The second level offers one of two huge primary bedrooms with massive West facing windows, two-sided fireplace, spa ensuite, and large walk-in closet. Two additional bedrooms, a full bathroom, and a large laundry room completes the second level. The third level offers TWO PRIVATE EAST AND WEST FACING DECKS. The East deck offers a great CITY VIEW and a clear view of the City fireworks. This level can be your private primary bedroom sanctuary or serve as an upper flex room complete with additional 4th bedroom and full bathroom. The lower level is exceptional in that it not only offers a large recreational area with full wet bar, 5th bedroom and full bathroom, but in addition, has a separate SOUNDPROOF MEDIA ROOM for recording music, watching movies, or for virtual reality gaming that is also built in. A few of the extensive additions to this home include, remote control via Control 4 of locks, alarms, lights, security cameras, and temperature from your phone, hard wired wifi repeaters for high speed wifi throughout the home, and a recently replaced high efficiency furnace with Ultraviolet light protection system for Covid and flu viruses, 26 leak detectors with automatic water shut off, weather sensitive irrigation controller etc. (please see extensive list in supplements). The private landscaped backyard offers an aggregate patio, pergola with automated built in misters, and a small grass area leading you to the heated insulated garage with advanced garage door technology including automatic closure after 10 minutes and jimmy proof door. This highly automated, extensively renovated home designed for lock and leave living is close to parks, all levels of schools both public and private, numerous parks, city transit, and is an easy commute to all areas of the City. (id:23309)
- Listing ID: A2152898
- Property Type: Single Family
- Year Built: 2012
Schedule a Tour
Schedule Private Tour
Samantha Ruttan would happily provide a private viewing if you would like to schedule a tour.
Match your Lifestyle with your Home
Contact Samantha Ruttan, who specializes in Calgary real estate, on how to match your lifestyle with your ideal home.
Get Started Now
Lifestyle Matchmaker
Let Samantha Ruttan find a property to match your lifestyle.
Listing provided by RE/MAX Realty Professionals
MLS®, REALTOR®, and the associated logos are trademarks of the Canadian Real Estate Association.
This REALTOR.ca listing content is owned and licensed by REALTOR® members of the Canadian Real Estate Association. This property, located at 4216 18 Street SW in Calgary Ontario, was last modified on August 7th, 2024. Contact Samantha Ruttan to schedule a viewing or to find other properties for sale in Calgary.

